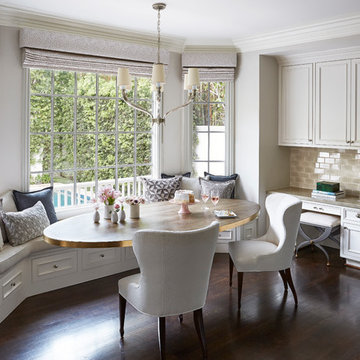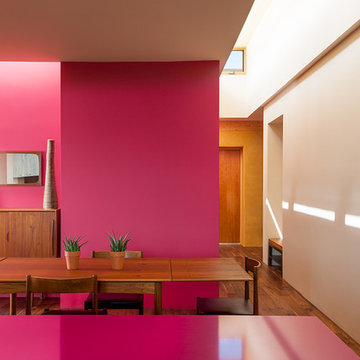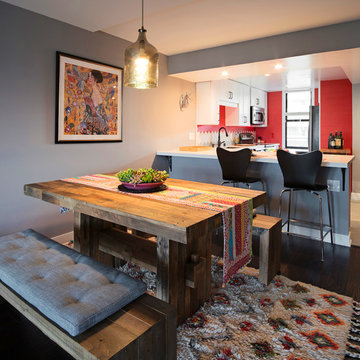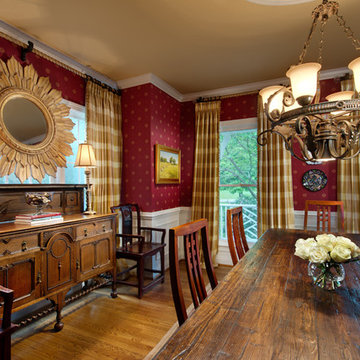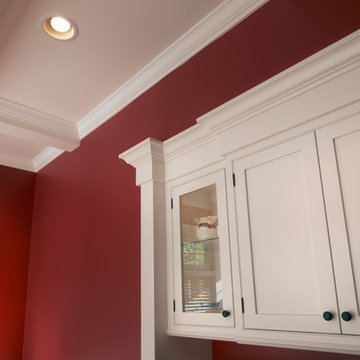ダイニングキッチン (茶色い床、赤い壁) の写真
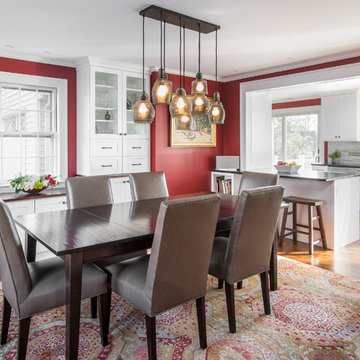
The wall and doorway came down between the kitchen and dining room. A prep space and seating were created at the new peninsula.
By bumping the exterior wall into the dining room, it allowed for symmetrical space on both sides of the window.

Photography by Eduard Hueber / archphoto
North and south exposures in this 3000 square foot loft in Tribeca allowed us to line the south facing wall with two guest bedrooms and a 900 sf master suite. The trapezoid shaped plan creates an exaggerated perspective as one looks through the main living space space to the kitchen. The ceilings and columns are stripped to bring the industrial space back to its most elemental state. The blackened steel canopy and blackened steel doors were designed to complement the raw wood and wrought iron columns of the stripped space. Salvaged materials such as reclaimed barn wood for the counters and reclaimed marble slabs in the master bathroom were used to enhance the industrial feel of the space.
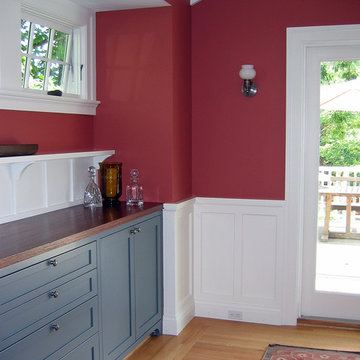
サンフランシスコにある中くらいなトランジショナルスタイルのおしゃれなダイニングキッチン (赤い壁、淡色無垢フローリング、暖炉なし、茶色い床) の写真
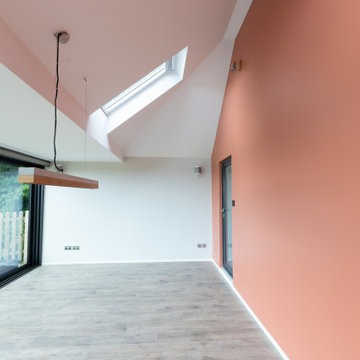
We opened up the dining room to make it a fresh, warm and welcoming space, using Farrow & Ball's Red Earth. The industrial-style concrete pendant hangs over where the dining table will be placed. The skylights and the sliding doors opening to the garden have increased the natural light in the area and improved the room's brightness. Renovation by Absolute Project Management
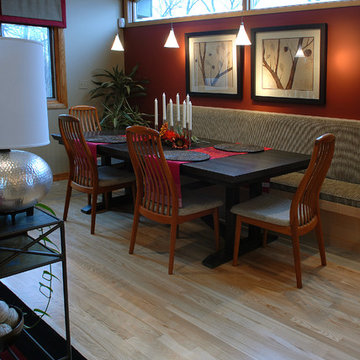
Light and airy, modern Ash flooring framed with travertine tile sets the mood for this contemporary design. The open plan and many windows offer abundant light, while rich colors keep things warm. Floor: 2-1/4” strip European White Ash | Two-Tone Select | Estate Collection smooth surface | square edge | color Natural | Satin Waterborne Poly. For more information please email us at: sales@signaturehardwoods.com
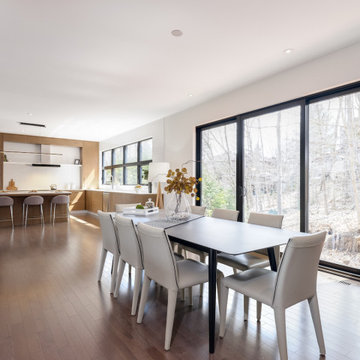
We really enjoyed staging this beautiful $2.25 million dollar home in Ottawa. What made the job challenging was a very large open concept. All the furniture and accessories would be seen at the same time when you walk through the front door so the style and colour schemes within each area had to work.
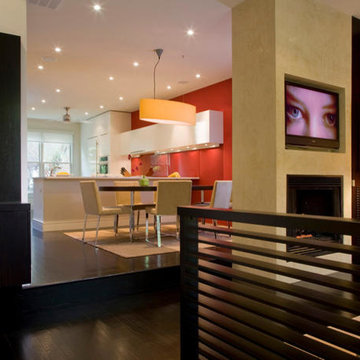
ダラスにあるお手頃価格の中くらいなコンテンポラリースタイルのおしゃれなダイニングキッチン (赤い壁、濃色無垢フローリング、両方向型暖炉、漆喰の暖炉まわり、茶色い床) の写真
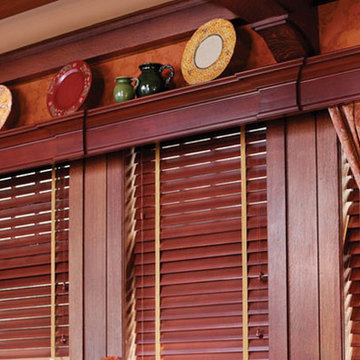
他の地域にあるお手頃価格の中くらいなトランジショナルスタイルのおしゃれなダイニングキッチン (赤い壁、濃色無垢フローリング、暖炉なし、茶色い床) の写真
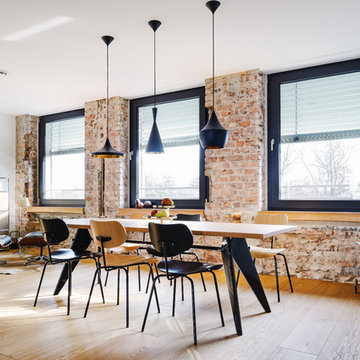
Jannis Wiebusch
エッセンにある高級な広いインダストリアルスタイルのおしゃれなダイニングキッチン (赤い壁、淡色無垢フローリング、茶色い床、暖炉なし) の写真
エッセンにある高級な広いインダストリアルスタイルのおしゃれなダイニングキッチン (赤い壁、淡色無垢フローリング、茶色い床、暖炉なし) の写真
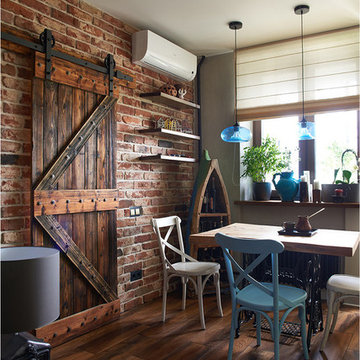
Дизайнер Оксана Цимбалова, "ДОМ СОЛНЦА".
Плитка из кирпича XIX века: BrickTiles.Ru.
Декоратор съемки: Светлана Попова.
Фотограф: Мария Иринархова.
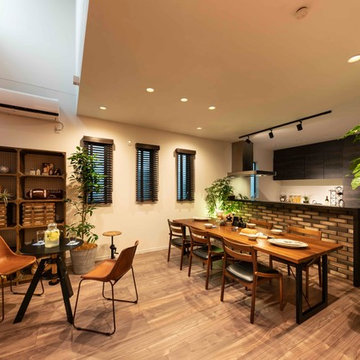
リビングダイニングの中間領域に吹きぬけを配置。
光が生み出す陰影。上質な時間を堪能します。
東京23区にある中くらいなモダンスタイルのおしゃれなダイニングキッチン (赤い壁、合板フローリング、両方向型暖炉、タイルの暖炉まわり、茶色い床) の写真
東京23区にある中くらいなモダンスタイルのおしゃれなダイニングキッチン (赤い壁、合板フローリング、両方向型暖炉、タイルの暖炉まわり、茶色い床) の写真
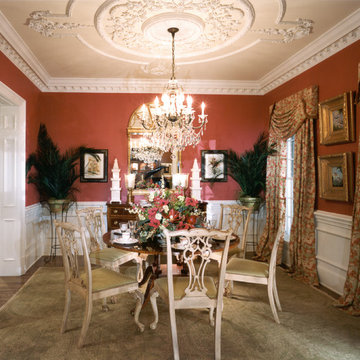
Photos taken by Southern Exposure Photography.
Photos owned by Durham Designs & Consulting, LLC.
シャーロットにある高級な中くらいなおしゃれなダイニングキッチン (赤い壁、無垢フローリング、暖炉なし、茶色い床) の写真
シャーロットにある高級な中くらいなおしゃれなダイニングキッチン (赤い壁、無垢フローリング、暖炉なし、茶色い床) の写真
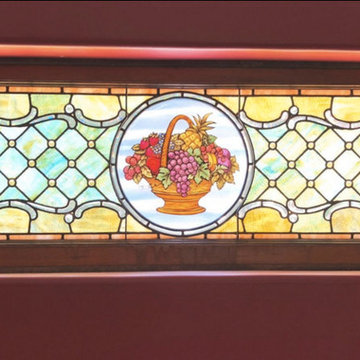
One of a variety of stained glass windows in this Victorian Era home, all of which have now been fully restored! This one was unearthed from the inside of a walled in area; a hidden gem - with a bountiful fruit basket imagery. Queen Anne Victorian, Fairfield, Iowa. Belltown Design. Photography by Corelee Dey and Sharon Schmidt.
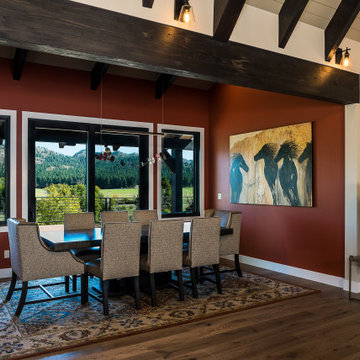
Glass sliding door from dining room onto outdoor deck.
他の地域にある高級な中くらいなラスティックスタイルのおしゃれなダイニングキッチン (赤い壁、無垢フローリング、茶色い床、三角天井) の写真
他の地域にある高級な中くらいなラスティックスタイルのおしゃれなダイニングキッチン (赤い壁、無垢フローリング、茶色い床、三角天井) の写真
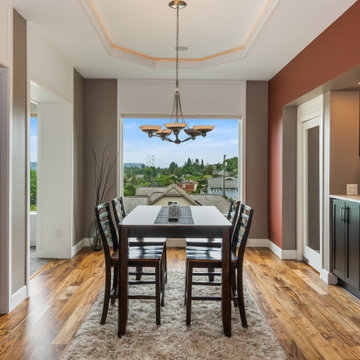
Formal dining space overlooks Narrows Bridge and the Olympic Mountains. Accacia Hardwood floors flow through kitchen and dining. Tiered ceiling, modern light fixtures and peep through to the kitchen provides a nice mixture of formal and casual setting.
ダイニングキッチン (茶色い床、赤い壁) の写真
1
