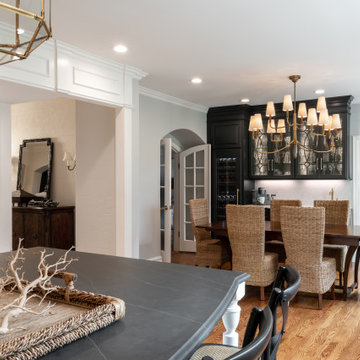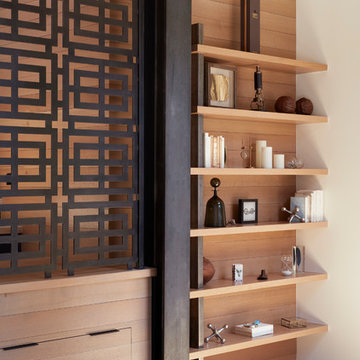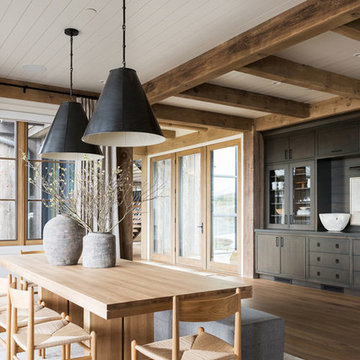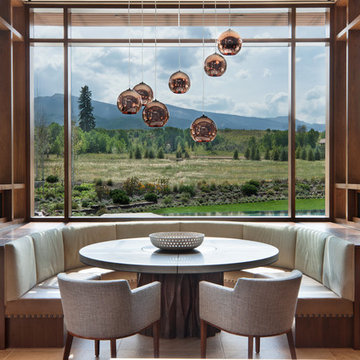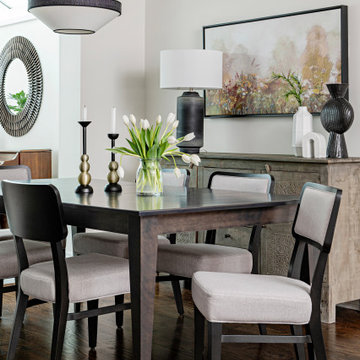ダイニングキッチン (ベージュの床、茶色い床) の写真
絞り込み:
資材コスト
並び替え:今日の人気順
写真 1〜20 枚目(全 25,348 枚)
1/4
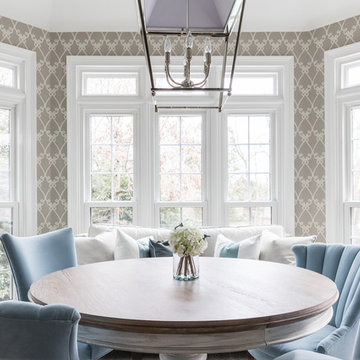
Breakfast Room design by New South Home. Photography by Laura Sumrak
シャーロットにあるお手頃価格の中くらいなトランジショナルスタイルのおしゃれなダイニングキッチン (グレーの壁、茶色い床) の写真
シャーロットにあるお手頃価格の中くらいなトランジショナルスタイルのおしゃれなダイニングキッチン (グレーの壁、茶色い床) の写真

This 1902 San Antonio home was beautiful both inside and out, except for the kitchen, which was dark and dated. The original kitchen layout consisted of a breakfast room and a small kitchen separated by a wall. There was also a very small screened in porch off of the kitchen. The homeowners dreamed of a light and bright new kitchen and that would accommodate a 48" gas range, built in refrigerator, an island and a walk in pantry. At first, it seemed almost impossible, but with a little imagination, we were able to give them every item on their wish list. We took down the wall separating the breakfast and kitchen areas, recessed the new Subzero refrigerator under the stairs, and turned the tiny screened porch into a walk in pantry with a gorgeous blue and white tile floor. The french doors in the breakfast area were replaced with a single transom door to mirror the door to the pantry. The new transoms make quite a statement on either side of the 48" Wolf range set against a marble tile wall. A lovely banquette area was created where the old breakfast table once was and is now graced by a lovely beaded chandelier. Pillows in shades of blue and white and a custom walnut table complete the cozy nook. The soapstone island with a walnut butcher block seating area adds warmth and character to the space. The navy barstools with chrome nailhead trim echo the design of the transoms and repeat the navy and chrome detailing on the custom range hood. A 42" Shaws farmhouse sink completes the kitchen work triangle. Off of the kitchen, the small hallway to the dining room got a facelift, as well. We added a decorative china cabinet and mirrored doors to the homeowner's storage closet to provide light and character to the passageway. After the project was completed, the homeowners told us that "this kitchen was the one that our historic house was always meant to have." There is no greater reward for what we do than that.

Photography by Richard Mandelkorn
ボストンにあるトラディショナルスタイルのおしゃれなダイニングキッチン (白い壁、無垢フローリング、茶色い床) の写真
ボストンにあるトラディショナルスタイルのおしゃれなダイニングキッチン (白い壁、無垢フローリング、茶色い床) の写真
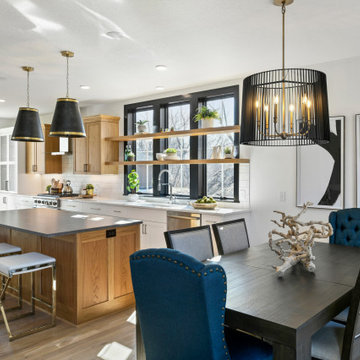
Pillar Homes Spring Preview 2020 - Spacecrafting Photography
ミネアポリスにある高級な中くらいなトランジショナルスタイルのおしゃれなダイニングキッチン (白い壁、淡色無垢フローリング、茶色い床) の写真
ミネアポリスにある高級な中くらいなトランジショナルスタイルのおしゃれなダイニングキッチン (白い壁、淡色無垢フローリング、茶色い床) の写真
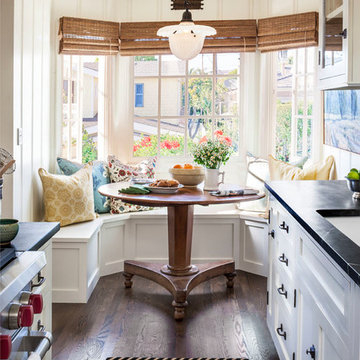
Photo by Grey Crawford
オレンジカウンティにある小さなトラディショナルスタイルのおしゃれなダイニングキッチン (白い壁、濃色無垢フローリング、茶色い床) の写真
オレンジカウンティにある小さなトラディショナルスタイルのおしゃれなダイニングキッチン (白い壁、濃色無垢フローリング、茶色い床) の写真

Mia Rao Design created a classic modern kitchen for this Chicago suburban remodel. A built-in banquette featuring a Saarinen table is the perfect spot for breakfast.

Informal dining room with rustic round table, gray upholstered chairs, and built in window seat with firewood storage
Photo by Stacy Zarin Goldberg Photography
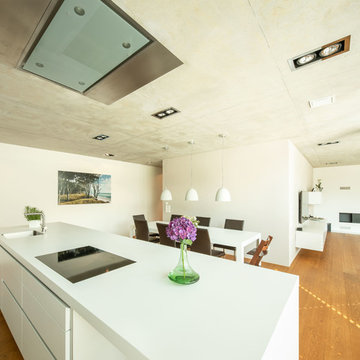
Ralf Just Fotografie, Weilheim
シュトゥットガルトにある巨大なモダンスタイルのおしゃれなダイニングキッチン (白い壁、無垢フローリング、漆喰の暖炉まわり、茶色い床) の写真
シュトゥットガルトにある巨大なモダンスタイルのおしゃれなダイニングキッチン (白い壁、無垢フローリング、漆喰の暖炉まわり、茶色い床) の写真
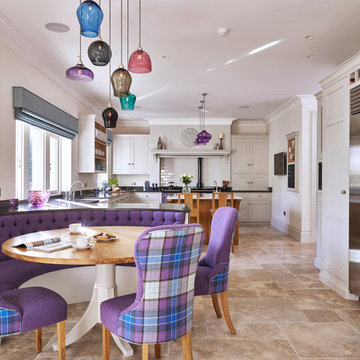
Nicholas Yarsley
他の地域にある高級な広いトランジショナルスタイルのおしゃれなダイニングキッチン (ライムストーンの床、ベージュの床、ベージュの壁) の写真
他の地域にある高級な広いトランジショナルスタイルのおしゃれなダイニングキッチン (ライムストーンの床、ベージュの床、ベージュの壁) の写真

Casey Dunn Photography
オースティンにあるラグジュアリーな広いコンテンポラリースタイルのおしゃれなダイニングキッチン (ライムストーンの床、暖炉なし、白い壁、ベージュの床) の写真
オースティンにあるラグジュアリーな広いコンテンポラリースタイルのおしゃれなダイニングキッチン (ライムストーンの床、暖炉なし、白い壁、ベージュの床) の写真

Saari & Forrai Photography
MSI Custom Homes, LLC
ミネアポリスにある広いカントリー風のおしゃれなダイニングキッチン (白い壁、無垢フローリング、暖炉なし、茶色い床、格子天井、パネル壁) の写真
ミネアポリスにある広いカントリー風のおしゃれなダイニングキッチン (白い壁、無垢フローリング、暖炉なし、茶色い床、格子天井、パネル壁) の写真
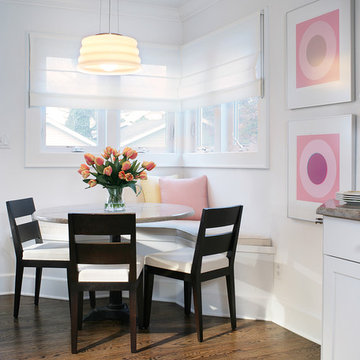
Originally the back porch/laundry room, we incorporated the space into the kitchen and turned it into a corner dining nook with the washer/dryer tucked neatly into the newly-created kitchen laundry closet. We added windows and a banquette for additional storage, as well as a round table along with chairs upholstered in a ribbed pencil stripe fabric in three color ways, also echoed on the pillows.
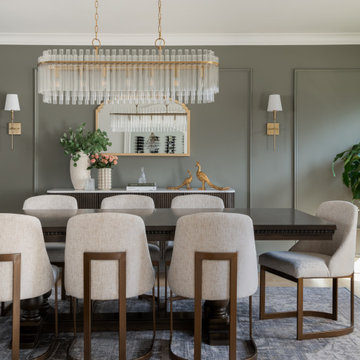
When old meets new! Our clients wanted to utilize the table from their previous home so we sourced a new sideboard and statement chairs. This glamorous space shows off this family's personality and their love for peacocks!
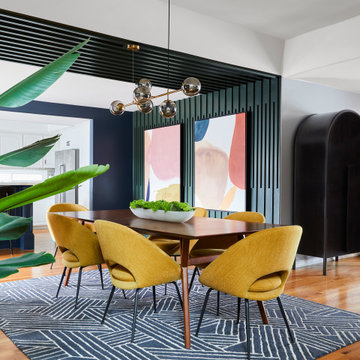
One of the primary challenges our client faced was the sense of disconnect between the play area and the main living spaces. They wanted a home where they could keep an eye on their kids while going about daily activities. To address this, we ingeniously designed the space to be highly functional, ensuring the kid's play area became central to the kitchen, dining, and living spaces.
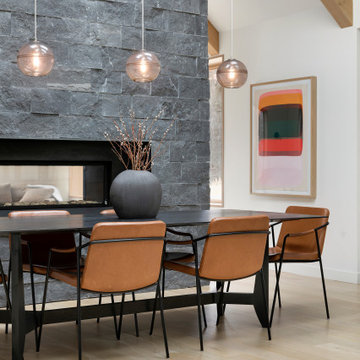
ミネアポリスにあるコンテンポラリースタイルのおしゃれなダイニングキッチン (白い壁、淡色無垢フローリング、両方向型暖炉、石材の暖炉まわり、ベージュの床、表し梁、三角天井) の写真
ダイニングキッチン (ベージュの床、茶色い床) の写真
1
