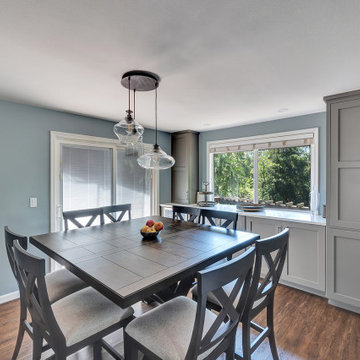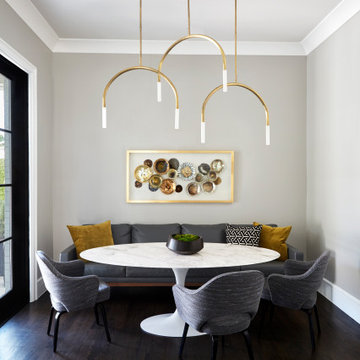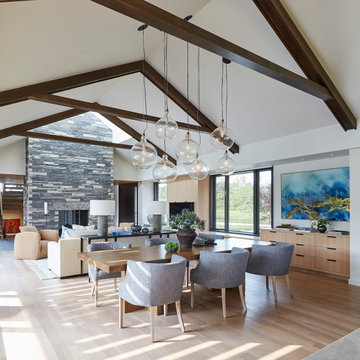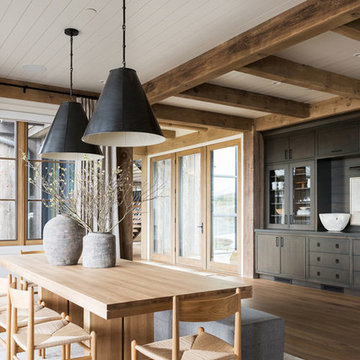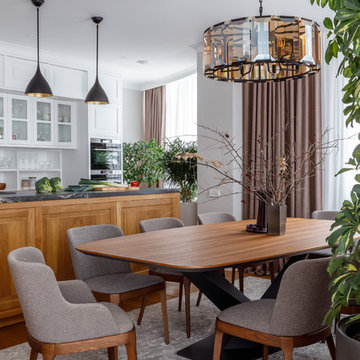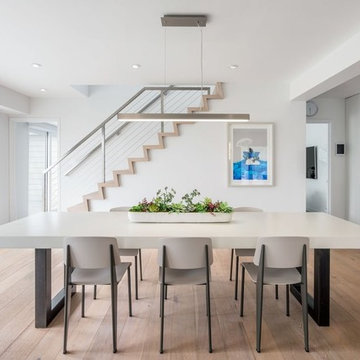広いダイニングキッチン (茶色い床) の写真
絞り込み:
資材コスト
並び替え:今日の人気順
写真 1〜20 枚目(全 4,528 枚)
1/4

This bright dining room features a monumental wooden dining table with green leather dining chairs with black legs. The wall is covered in green grass cloth wallpaper. Close up photographs of wood sections create a dramatic artistic focal point on the dining area wall. Wooden accents throughout.
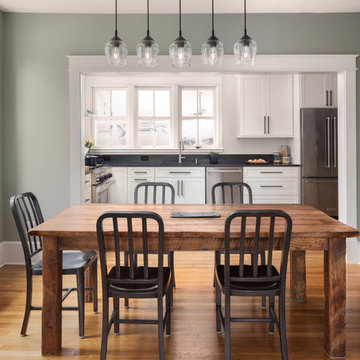
We removed a wall between the old kitchen and an adjacent and underutilized sunroom. By expanding the kitchen and opening it up to the dining room, we improved circulation and made this house a more welcoming place to to entertain friends and family.
Photos: Jenn Verrier Photography

Open Concept Nook
サンフランシスコにあるラグジュアリーな広いトランジショナルスタイルのおしゃれなダイニングキッチン (グレーの壁、暖炉なし、濃色無垢フローリング、茶色い床) の写真
サンフランシスコにあるラグジュアリーな広いトランジショナルスタイルのおしゃれなダイニングキッチン (グレーの壁、暖炉なし、濃色無垢フローリング、茶色い床) の写真
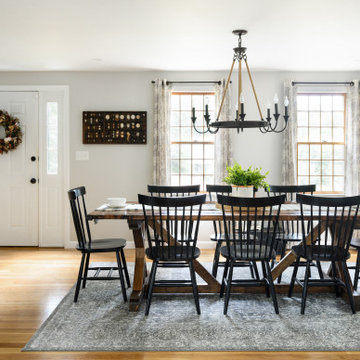
This dining room was once its own separate space. We took the homeowner's vision of creating one, large room and knocked down the wall between the kitchen and dining room to create the open floor plan. We also took it one step further, removing the hallway wall that separated the dining room from the hallway that used to run between the front door and the kitchen - a typical colonial layout. We relocated a coat closet to the family room/office on the other side of the stairs as not to lose that important storage. But by removing the wall, the new space feels open and welcoming, rather than tight and crowded when guests enter through the main door.

This 5,200-square foot modern farmhouse is located on Manhattan Beach’s Fourth Street, which leads directly to the ocean. A raw stone facade and custom-built Dutch front-door greets guests, and customized millwork can be found throughout the home. The exposed beams, wooden furnishings, rustic-chic lighting, and soothing palette are inspired by Scandinavian farmhouses and breezy coastal living. The home’s understated elegance privileges comfort and vertical space. To this end, the 5-bed, 7-bath (counting halves) home has a 4-stop elevator and a basement theater with tiered seating and 13-foot ceilings. A third story porch is separated from the upstairs living area by a glass wall that disappears as desired, and its stone fireplace ensures that this panoramic ocean view can be enjoyed year-round.
This house is full of gorgeous materials, including a kitchen backsplash of Calacatta marble, mined from the Apuan mountains of Italy, and countertops of polished porcelain. The curved antique French limestone fireplace in the living room is a true statement piece, and the basement includes a temperature-controlled glass room-within-a-room for an aesthetic but functional take on wine storage. The takeaway? Efficiency and beauty are two sides of the same coin.

Informal dining room with rustic round table, gray upholstered chairs, and built in window seat with firewood storage
Photo by Stacy Zarin Goldberg Photography

Dining room view off of main entry hallway.
Photographer: Rob Karosis
ニューヨークにある高級な広いカントリー風のおしゃれなダイニングキッチン (グレーの壁、濃色無垢フローリング、茶色い床) の写真
ニューヨークにある高級な広いカントリー風のおしゃれなダイニングキッチン (グレーの壁、濃色無垢フローリング、茶色い床) の写真

A modern glass fireplace an Ortal Space Creator 120 organically separates this sunken den and dining room. A set of three glazed vases in shades of amber, chartreuse and olive stand on the cream concrete hearth. Wide flagstone steps capped with oak slabs lead the way to the dining room. The base of the espresso stained dining table is accented with zebra wood and rests on an ombre rug in shades of soft green and orange. The table’s centerpiece is a hammered pot filled with greenery. Hanging above the table is a striking modern light fixture with glass globes. The ivory walls and ceiling are punctuated with warm, honey stained alder trim. Orange piping against a tone on tone chocolate fabric covers the dining chairs paying homage to the warm tones of the stained oak floor. The ebony chair legs coordinate with the black of the baby grand piano which stands at the ready for anyone eager to play the room a tune.
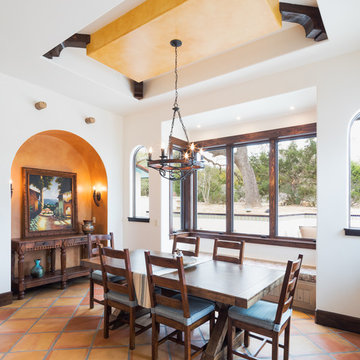
We designed the breakfast room with large windows on two sides for a full view of the pool with it’s arched water features. Once again, a colorful focus is achieved with a bright ceiling and arch blending the saltillo colors into the overall room.

Karl Neumann Photography
他の地域にあるラグジュアリーな広いラスティックスタイルのおしゃれなダイニングキッチン (ベージュの壁、濃色無垢フローリング、暖炉なし、茶色い床) の写真
他の地域にあるラグジュアリーな広いラスティックスタイルのおしゃれなダイニングキッチン (ベージュの壁、濃色無垢フローリング、暖炉なし、茶色い床) の写真

Anita Lang - IMI Design - Scottsdale, AZ
オレンジカウンティにある広いトラディショナルスタイルのおしゃれなダイニングキッチン (ベージュの壁、コンクリートの床、標準型暖炉、石材の暖炉まわり、茶色い床) の写真
オレンジカウンティにある広いトラディショナルスタイルのおしゃれなダイニングキッチン (ベージュの壁、コンクリートの床、標準型暖炉、石材の暖炉まわり、茶色い床) の写真

The built-in banquette frames and showcases the client’s treasured leaded glass triptych as it surrounds a hammered copper breakfast table with a steel base. The built-in banquette frames and showcases the client’s treasured leaded glass triptych as it surrounds a hammered copper breakfast tabletop.
A Bonisolli Photography
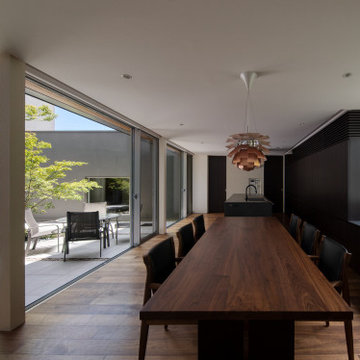
ダイニングよりキッチンを観たところ、キッチン流し台及び食器棚はオリジナルで製作しています
福岡にある広いモダンスタイルのおしゃれなダイニングキッチン (白い壁、塗装フローリング、茶色い床) の写真
福岡にある広いモダンスタイルのおしゃれなダイニングキッチン (白い壁、塗装フローリング、茶色い床) の写真

Kitchen / Dining with feature custom pendant light, raking ceiling to Hi-lite windows & drop ceiling over kitchen Island bench
パースにある広いコンテンポラリースタイルのおしゃれなダイニングキッチン (白い壁、ラミネートの床、両方向型暖炉、石材の暖炉まわり、茶色い床、三角天井) の写真
パースにある広いコンテンポラリースタイルのおしゃれなダイニングキッチン (白い壁、ラミネートの床、両方向型暖炉、石材の暖炉まわり、茶色い床、三角天井) の写真
広いダイニングキッチン (茶色い床) の写真
1
