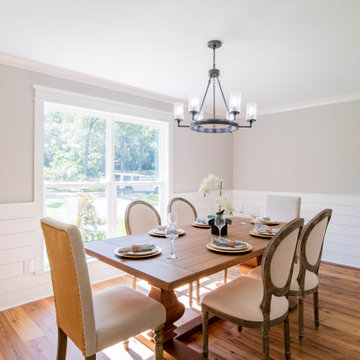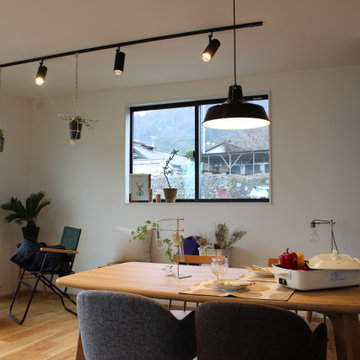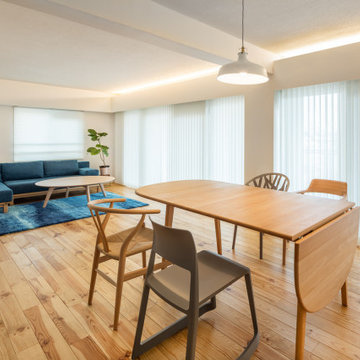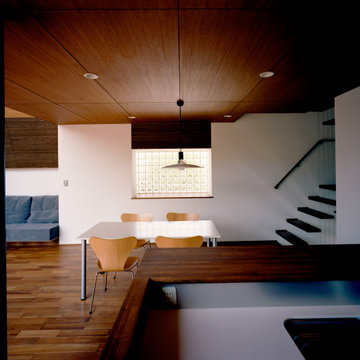ダイニング (無垢フローリング、塗装板張りの壁) の写真
絞り込み:
資材コスト
並び替え:今日の人気順
写真 81〜100 枚目(全 241 枚)
1/3
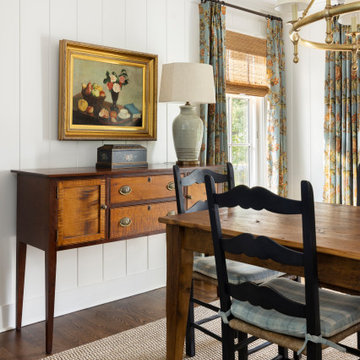
ATIID collaborated with these homeowners to curate new furnishings throughout the home while their down-to-the studs, raise-the-roof renovation, designed by Chambers Design, was underway. Pattern and color were everything to the owners, and classic “Americana” colors with a modern twist appear in the formal dining room, great room with gorgeous new screen porch, and the primary bedroom. Custom bedding that marries not-so-traditional checks and florals invites guests into each sumptuously layered bed. Vintage and contemporary area rugs in wool and jute provide color and warmth, grounding each space. Bold wallpapers were introduced in the powder and guest bathrooms, and custom draperies layered with natural fiber roman shades ala Cindy’s Window Fashions inspire the palettes and draw the eye out to the natural beauty beyond. Luxury abounds in each bathroom with gleaming chrome fixtures and classic finishes. A magnetic shade of blue paint envelops the gourmet kitchen and a buttery yellow creates a happy basement laundry room. No detail was overlooked in this stately home - down to the mudroom’s delightful dutch door and hard-wearing brick floor.
Photography by Meagan Larsen Photography
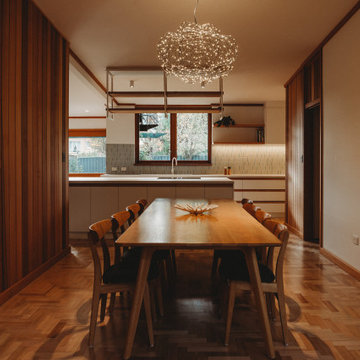
Urrbrae House - Dining
Flooring is Parquetry
Light from Telbix
アデレードにある中くらいなミッドセンチュリースタイルのおしゃれなダイニングキッチン (マルチカラーの壁、無垢フローリング、茶色い床、塗装板張りの壁) の写真
アデレードにある中くらいなミッドセンチュリースタイルのおしゃれなダイニングキッチン (マルチカラーの壁、無垢フローリング、茶色い床、塗装板張りの壁) の写真
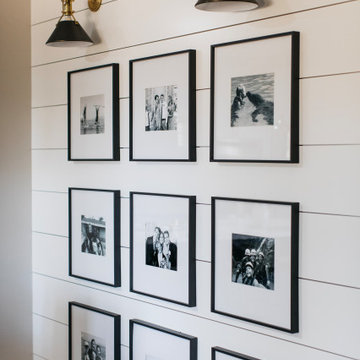
This modern Chandler Remodel project features a completely transformed dining room with a gallery wall acting as the focal point for the space.
フェニックスにある中くらいなビーチスタイルのおしゃれなダイニングキッチン (白い壁、無垢フローリング、茶色い床、塗装板張りの壁) の写真
フェニックスにある中くらいなビーチスタイルのおしゃれなダイニングキッチン (白い壁、無垢フローリング、茶色い床、塗装板張りの壁) の写真
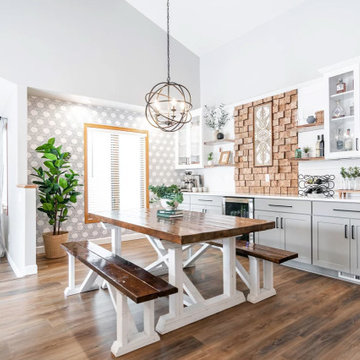
Dining room and bar area allows for further storage and entertaining with a pop of contrasts with the wallpaper and wood accent walls and floating shelves.
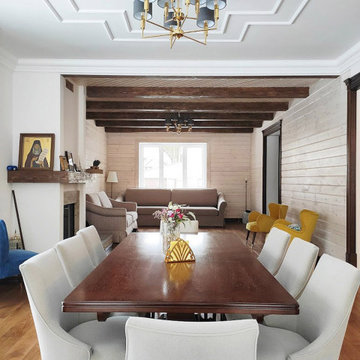
エカテリンブルクにあるお手頃価格の広いカントリー風のおしゃれなLDK (白い壁、無垢フローリング、横長型暖炉、積石の暖炉まわり、茶色い床、板張り天井、塗装板張りの壁) の写真
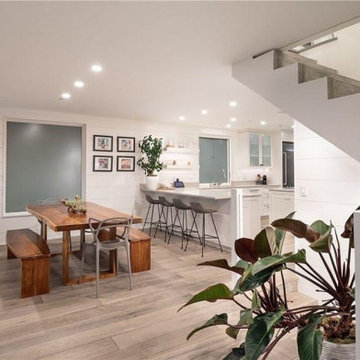
Design an Open Concept Living, Dining & Kitchen for a Busy Family.
ロサンゼルスにある高級な小さなコンテンポラリースタイルのおしゃれなダイニングキッチン (白い壁、無垢フローリング、グレーの床、塗装板張りの壁) の写真
ロサンゼルスにある高級な小さなコンテンポラリースタイルのおしゃれなダイニングキッチン (白い壁、無垢フローリング、グレーの床、塗装板張りの壁) の写真
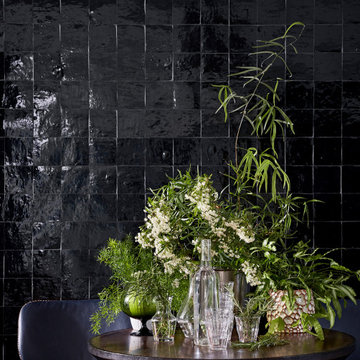
Sally Conran Studio Ltd were asked to design a rustic interior with a stylish industrial edge, for an organic wine store with adjoining cafe, bar, restaurant, conservatory and outdoor dining. The site is set in the charming area of Jericho, Oxford. Original crackle glaze tiling and glossy black zeligge tiles were mixed with verdant green painted walls and hand painted trees.
Copper, pewter and brass topped tables with studded detailing were mixed with chairs and stools upholstered in soft buttery leathers in smart shades of midnight blue and olive grey to compliment the look. A large rustic A-frame table with complimentary stools both made from recycled solid wood joists were specially commissioned to take centre stage in the wine store.
Holophane globes and industrial pendants and wall lights were added to create an ambient glow. Foraged fronds, sprigs and generous boughs adorn the bar, store, and restaurant while tables tops are set with posies of fragrant herbs.
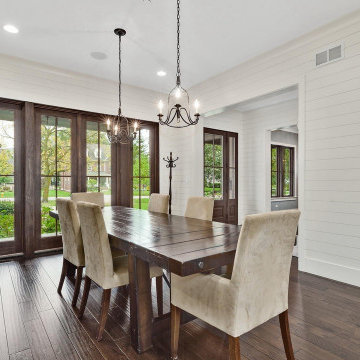
Formal Dining Room
シカゴにあるラグジュアリーな広いカントリー風のおしゃれなダイニングキッチン (白い壁、無垢フローリング、暖炉なし、茶色い床、塗装板張りの壁) の写真
シカゴにあるラグジュアリーな広いカントリー風のおしゃれなダイニングキッチン (白い壁、無垢フローリング、暖炉なし、茶色い床、塗装板張りの壁) の写真
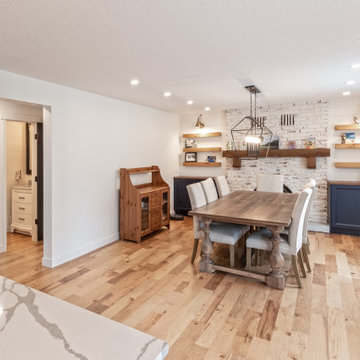
Clients were looking to completely update the main and second levels of their late 80's home to a more modern and open layout with a traditional/craftsman feel. Check out the re-purposed dining room converted to a comfortable seating and bar area as well as the former family room converted to a large and open dining room off the new kitchen. The master suite's floorplan was re-worked to create a large walk-in closet/laundry room combo with a beautiful ensuite bathroom including an extra-large walk-in shower. Also installed were new exterior windows and doors, new interior doors, custom shelving/lockers and updated hardware throughout. Extensive use of wood, tile, custom cabinetry, and various applications of colour created a beautiful, functional, and bright open space for their family.
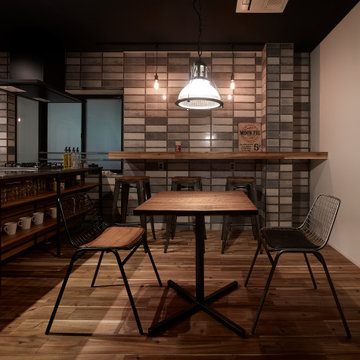
オープンキッチン、壁際のカウンター、テーブル、とコンパクトな空間の中にもいくつかの居場所を作り、みんなでいながら少人数の会話も楽しめる、お店のような空間の構成。床はアカシアの無垢材。壁タイルはDIESEL LIVING(平田タイル)キッチンはウッドワンのフレームキッチン。
東京23区にあるお手頃価格の中くらいなインダストリアルスタイルのおしゃれなダイニングキッチン (白い壁、無垢フローリング、茶色い床、塗装板張りの天井、塗装板張りの壁、黒い天井) の写真
東京23区にあるお手頃価格の中くらいなインダストリアルスタイルのおしゃれなダイニングキッチン (白い壁、無垢フローリング、茶色い床、塗装板張りの天井、塗装板張りの壁、黒い天井) の写真
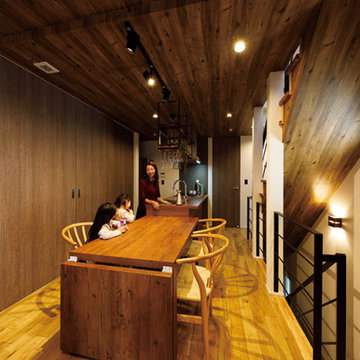
都市部の狭小地に建つ住まいながら、広がりのある2階LDK。キッチンの背面には天井高までの収納を配置しました。スライドドアで限られた空間を使いやすく有効活用しながら、目に入る要素を減らして、視線が抜ける設計です。デザイン面でも、天井に色の深い木目のクロスを張り、スイッチ類は鈍色(にびいろ)のメタル調に統一するなど、細部にまでこだわった家づくりを実現しました。
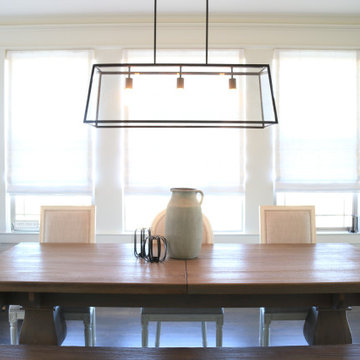
デンバーにあるお手頃価格の中くらいなカントリー風のおしゃれなダイニング (白い壁、無垢フローリング、茶色い床、塗装板張りの天井、塗装板張りの壁) の写真
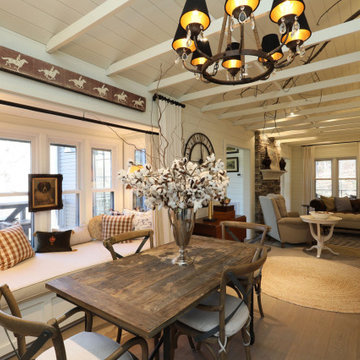
Whole house renovation with room addition allowed for the creation of separate dining room and living room in mountain craftsman home in Mars Hill, NC
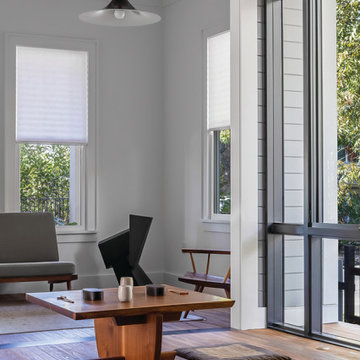
Dining occupies the "trot" between Kitchen and Living Room. Twelve foot ceilings with expansive glazing lend an open and light-filled quality to the space.
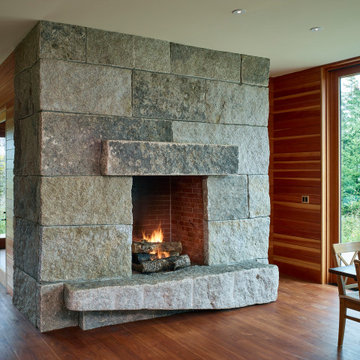
Photography by John Linden and Ian Christmann
他の地域にあるラグジュアリーな中くらいなコンテンポラリースタイルのおしゃれなダイニングキッチン (茶色い壁、無垢フローリング、標準型暖炉、石材の暖炉まわり、茶色い床、塗装板張りの壁) の写真
他の地域にあるラグジュアリーな中くらいなコンテンポラリースタイルのおしゃれなダイニングキッチン (茶色い壁、無垢フローリング、標準型暖炉、石材の暖炉まわり、茶色い床、塗装板張りの壁) の写真
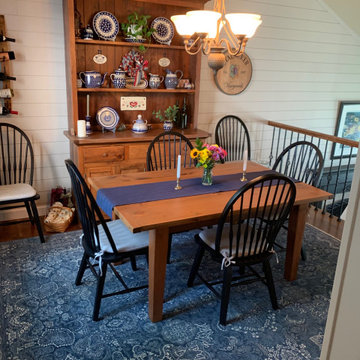
This dining room now shares a shiplap wall with the living room below. The navy blue inside the tray ceiling balances and compliments the navy blue area rug. This also gives a striking impression when viewed from the living room.
ダイニング (無垢フローリング、塗装板張りの壁) の写真
5
