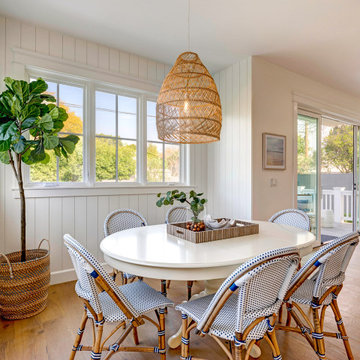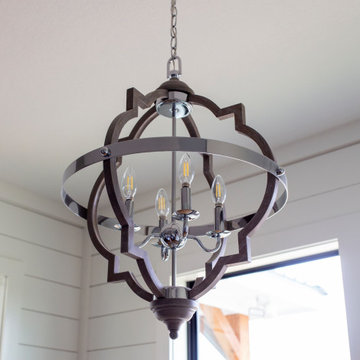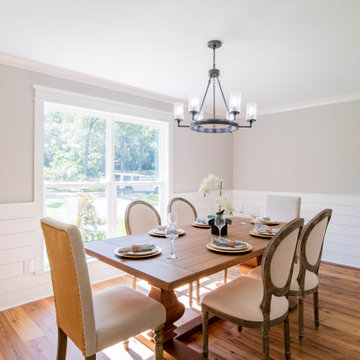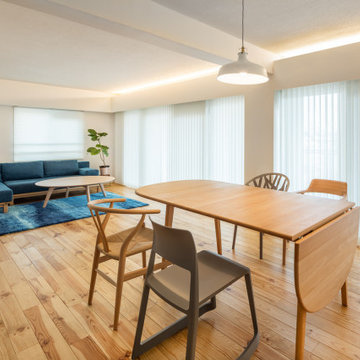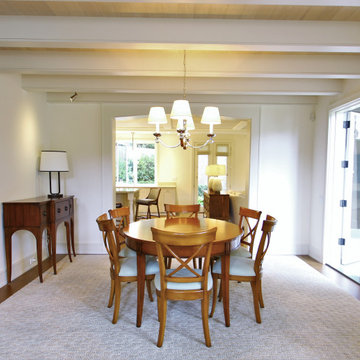ベージュのダイニング (無垢フローリング、塗装板張りの壁) の写真
絞り込み:
資材コスト
並び替え:今日の人気順
写真 1〜20 枚目(全 20 枚)
1/4

An original 1930’s English Tudor with only 2 bedrooms and 1 bath spanning about 1730 sq.ft. was purchased by a family with 2 amazing young kids, we saw the potential of this property to become a wonderful nest for the family to grow.
The plan was to reach a 2550 sq. ft. home with 4 bedroom and 4 baths spanning over 2 stories.
With continuation of the exiting architectural style of the existing home.
A large 1000sq. ft. addition was constructed at the back portion of the house to include the expended master bedroom and a second-floor guest suite with a large observation balcony overlooking the mountains of Angeles Forest.
An L shape staircase leading to the upstairs creates a moment of modern art with an all white walls and ceilings of this vaulted space act as a picture frame for a tall window facing the northern mountains almost as a live landscape painting that changes throughout the different times of day.
Tall high sloped roof created an amazing, vaulted space in the guest suite with 4 uniquely designed windows extruding out with separate gable roof above.
The downstairs bedroom boasts 9’ ceilings, extremely tall windows to enjoy the greenery of the backyard, vertical wood paneling on the walls add a warmth that is not seen very often in today’s new build.
The master bathroom has a showcase 42sq. walk-in shower with its own private south facing window to illuminate the space with natural morning light. A larger format wood siding was using for the vanity backsplash wall and a private water closet for privacy.
In the interior reconfiguration and remodel portion of the project the area serving as a family room was transformed to an additional bedroom with a private bath, a laundry room and hallway.
The old bathroom was divided with a wall and a pocket door into a powder room the leads to a tub room.
The biggest change was the kitchen area, as befitting to the 1930’s the dining room, kitchen, utility room and laundry room were all compartmentalized and enclosed.
We eliminated all these partitions and walls to create a large open kitchen area that is completely open to the vaulted dining room. This way the natural light the washes the kitchen in the morning and the rays of sun that hit the dining room in the afternoon can be shared by the two areas.
The opening to the living room remained only at 8’ to keep a division of space.
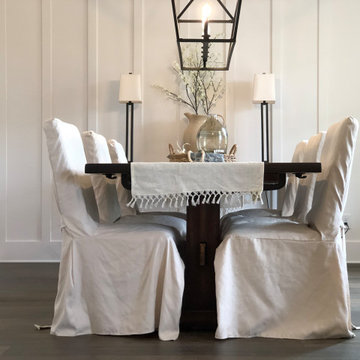
Modern farmhouse dining room in Alpharetta, GA by Anew Home Design. Slip covered chairs, ivory linen tasseled runner, board and batten trim walls, dark wide plank grey wood floors, elegant lighting.

Spacecrafting Photography
ミネアポリスにあるラグジュアリーな小さなビーチスタイルのおしゃれなダイニングキッチン (無垢フローリング、暖炉なし、白い壁、茶色い床、塗装板張りの天井、塗装板張りの壁) の写真
ミネアポリスにあるラグジュアリーな小さなビーチスタイルのおしゃれなダイニングキッチン (無垢フローリング、暖炉なし、白い壁、茶色い床、塗装板張りの天井、塗装板張りの壁) の写真
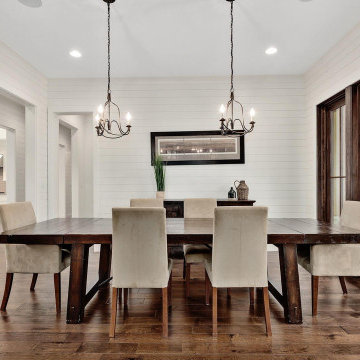
Formal Dining Room
シカゴにあるラグジュアリーな広いカントリー風のおしゃれなダイニングキッチン (白い壁、無垢フローリング、暖炉なし、茶色い床、塗装板張りの壁) の写真
シカゴにあるラグジュアリーな広いカントリー風のおしゃれなダイニングキッチン (白い壁、無垢フローリング、暖炉なし、茶色い床、塗装板張りの壁) の写真
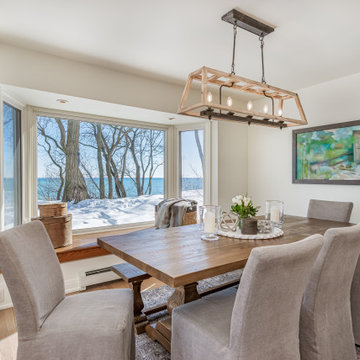
Beautiful dining room overlooking Lake Michigan.
ミルウォーキーにある低価格の小さなトランジショナルスタイルのおしゃれなLDK (白い壁、無垢フローリング、標準型暖炉、タイルの暖炉まわり、茶色い床、塗装板張りの壁) の写真
ミルウォーキーにある低価格の小さなトランジショナルスタイルのおしゃれなLDK (白い壁、無垢フローリング、標準型暖炉、タイルの暖炉まわり、茶色い床、塗装板張りの壁) の写真
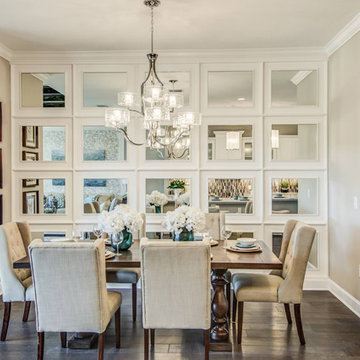
The mirrored wall detail serves as wall décor in addition to an upgraded feature. We love how effortlessly it fits within the space.
タンパにあるおしゃれなダイニング (白い壁、無垢フローリング、茶色い床、塗装板張りの壁、白い天井) の写真
タンパにあるおしゃれなダイニング (白い壁、無垢フローリング、茶色い床、塗装板張りの壁、白い天井) の写真
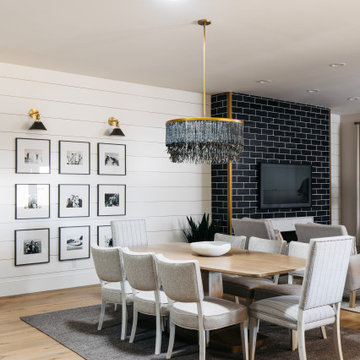
This modern Chandler Remodel project features a completely transformed dining room with a gallery wall acting as the focal point for the space.
フェニックスにある中くらいなビーチスタイルのおしゃれなダイニングキッチン (白い壁、無垢フローリング、茶色い床、塗装板張りの壁) の写真
フェニックスにある中くらいなビーチスタイルのおしゃれなダイニングキッチン (白い壁、無垢フローリング、茶色い床、塗装板張りの壁) の写真
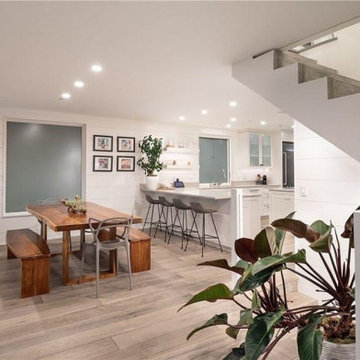
Design an Open Concept Living, Dining & Kitchen for a Busy Family.
ロサンゼルスにある高級な小さなコンテンポラリースタイルのおしゃれなダイニングキッチン (白い壁、無垢フローリング、グレーの床、塗装板張りの壁) の写真
ロサンゼルスにある高級な小さなコンテンポラリースタイルのおしゃれなダイニングキッチン (白い壁、無垢フローリング、グレーの床、塗装板張りの壁) の写真
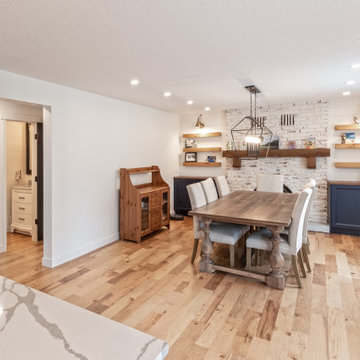
Clients were looking to completely update the main and second levels of their late 80's home to a more modern and open layout with a traditional/craftsman feel. Check out the re-purposed dining room converted to a comfortable seating and bar area as well as the former family room converted to a large and open dining room off the new kitchen. The master suite's floorplan was re-worked to create a large walk-in closet/laundry room combo with a beautiful ensuite bathroom including an extra-large walk-in shower. Also installed were new exterior windows and doors, new interior doors, custom shelving/lockers and updated hardware throughout. Extensive use of wood, tile, custom cabinetry, and various applications of colour created a beautiful, functional, and bright open space for their family.
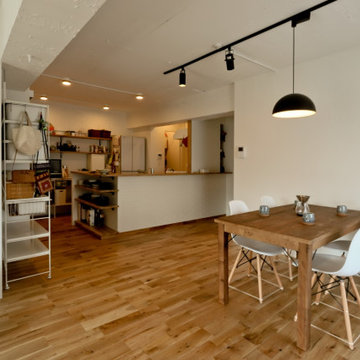
ダイニングとキッチンも雁行した配置として空間の広がりが感じられるように計画しました。ダイニングテーブルペンダント照明はダクトレールなので、テーブルの位置に合わせて移動可能です。
東京都下にあるお手頃価格の小さなコンテンポラリースタイルのおしゃれなLDK (白い壁、無垢フローリング、ベージュの床、塗装板張りの壁) の写真
東京都下にあるお手頃価格の小さなコンテンポラリースタイルのおしゃれなLDK (白い壁、無垢フローリング、ベージュの床、塗装板張りの壁) の写真
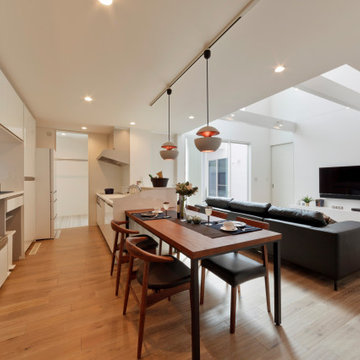
リビングの吹き抜けから心地いい光が差し込むLDK。 キッチンは白で統一し、爽やかスタイリッシュに。
他の地域にあるおしゃれなLDK (白い壁、無垢フローリング、ベージュの床、塗装板張りの天井、塗装板張りの壁) の写真
他の地域にあるおしゃれなLDK (白い壁、無垢フローリング、ベージュの床、塗装板張りの天井、塗装板張りの壁) の写真
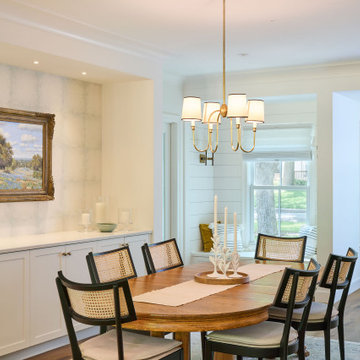
Photography by Ryan Thayer Davis | CG&S Design-Build
オースティンにある中くらいなビーチスタイルのおしゃれなダイニング (無垢フローリング、塗装板張りの壁) の写真
オースティンにある中くらいなビーチスタイルのおしゃれなダイニング (無垢フローリング、塗装板張りの壁) の写真
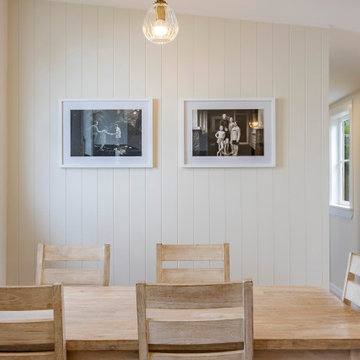
By swapping the kitchen and dining room, the kitchen became a focal point, offering views of the existing deck from all spaces.
オークランドにある低価格の小さなトラディショナルスタイルのおしゃれなダイニングキッチン (白い壁、無垢フローリング、塗装板張りの壁) の写真
オークランドにある低価格の小さなトラディショナルスタイルのおしゃれなダイニングキッチン (白い壁、無垢フローリング、塗装板張りの壁) の写真
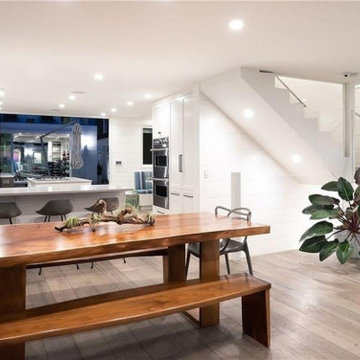
Design an Open Concept Living, Dining & Kitchen for a Busy Family.
Custom Benches with Surfboard inspiration
ロサンゼルスにある高級な小さなコンテンポラリースタイルのおしゃれなダイニングキッチン (白い壁、無垢フローリング、グレーの床、塗装板張りの壁) の写真
ロサンゼルスにある高級な小さなコンテンポラリースタイルのおしゃれなダイニングキッチン (白い壁、無垢フローリング、グレーの床、塗装板張りの壁) の写真
ベージュのダイニング (無垢フローリング、塗装板張りの壁) の写真
1

