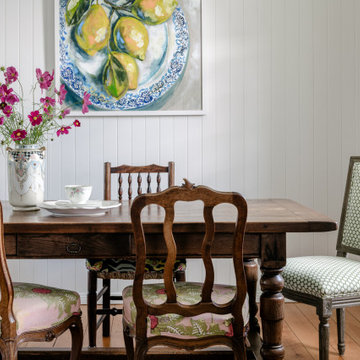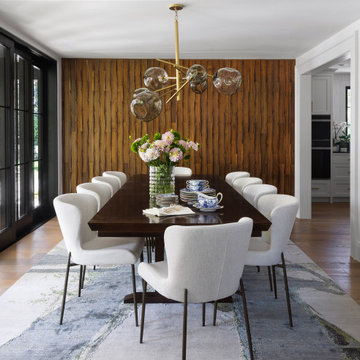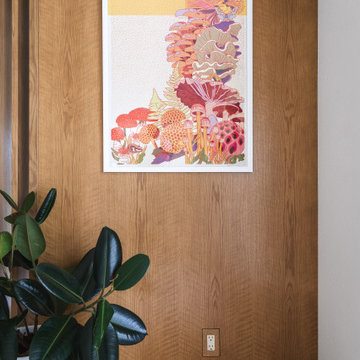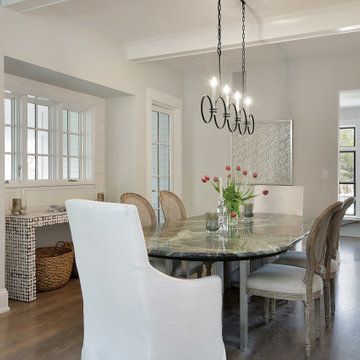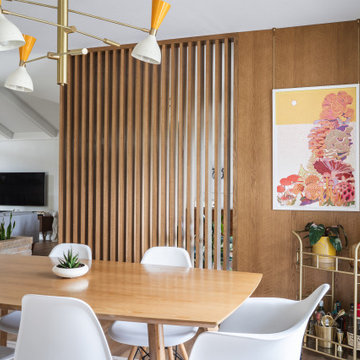ダイニング (無垢フローリング、塗装板張りの壁、板張り壁) の写真
絞り込み:
資材コスト
並び替え:今日の人気順
写真 1〜20 枚目(全 522 枚)
1/4

High-Performance Design Process
Each BONE Structure home is optimized for energy efficiency using our high-performance process. Learn more about this unique approach.

Saari & Forrai Photography
MSI Custom Homes, LLC
ミネアポリスにある広いカントリー風のおしゃれなダイニングの照明 (白い壁、無垢フローリング、暖炉なし、茶色い床、格子天井、塗装板張りの壁) の写真
ミネアポリスにある広いカントリー風のおしゃれなダイニングの照明 (白い壁、無垢フローリング、暖炉なし、茶色い床、格子天井、塗装板張りの壁) の写真
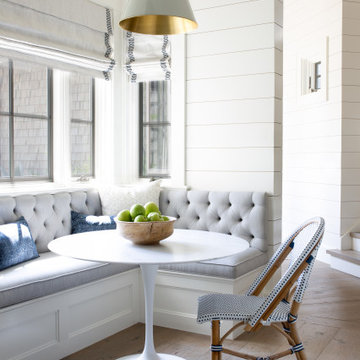
他の地域にあるトランジショナルスタイルのおしゃれなダイニング (朝食スペース、白い壁、無垢フローリング、暖炉なし、茶色い床、塗装板張りの壁) の写真
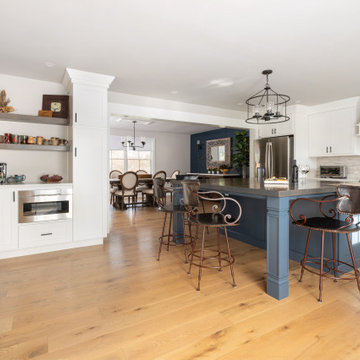
1980's split level receives a much needed makeover with modern farmhouse touches throughout
フィラデルフィアにある高級な広いトランジショナルスタイルのおしゃれなダイニングキッチン (ベージュの壁、無垢フローリング、ベージュの床、塗装板張りの壁) の写真
フィラデルフィアにある高級な広いトランジショナルスタイルのおしゃれなダイニングキッチン (ベージュの壁、無垢フローリング、ベージュの床、塗装板張りの壁) の写真

Looking for modern!? Look no further. Imagine dinner under this ultra modern chandelier, wrapped in geometrical board and batten white walls set on these beautiful wood floors.

Family room and dining room with exposed oak beams.
デトロイトにあるラグジュアリーな広いビーチスタイルのおしゃれなLDK (白い壁、無垢フローリング、石材の暖炉まわり、表し梁、塗装板張りの壁) の写真
デトロイトにあるラグジュアリーな広いビーチスタイルのおしゃれなLDK (白い壁、無垢フローリング、石材の暖炉まわり、表し梁、塗装板張りの壁) の写真

Ship Lap Ceiling, Exposed beams Minwax Ebony. Walls Benjamin Moore Alabaster
ニューヨークにある高級な中くらいなカントリー風のおしゃれなLDK (白い壁、無垢フローリング、標準型暖炉、木材の暖炉まわり、茶色い床、三角天井、塗装板張りの壁、白い天井) の写真
ニューヨークにある高級な中くらいなカントリー風のおしゃれなLDK (白い壁、無垢フローリング、標準型暖炉、木材の暖炉まわり、茶色い床、三角天井、塗装板張りの壁、白い天井) の写真

Authentic Bourbon Whiskey is aged to perfection over several years in 53 gallon new white oak barrels. Weighing over 350 pounds each, thousands of these barrels are commonly stored in massive wooden warehouses built in the late 1800’s. Now being torn down and rebuilt, we are fortunate enough to save a piece of U.S. Bourbon history. Straight from the Heart of Bourbon Country, these reclaimed Bourbon warehouses and barns now receive a new life as our Distillery Hardwood Wall Planks.

Lodge Dining Room/Great room with vaulted log beams, wood ceiling, and wood floors. Antler chandelier over dining table. Built-in cabinets and home bar area.

サンタバーバラにあるラグジュアリーな巨大なカントリー風のおしゃれなLDK (白い壁、無垢フローリング、標準型暖炉、石材の暖炉まわり、茶色い床、表し梁、青いカーテン、白い天井、塗装板張りの壁) の写真
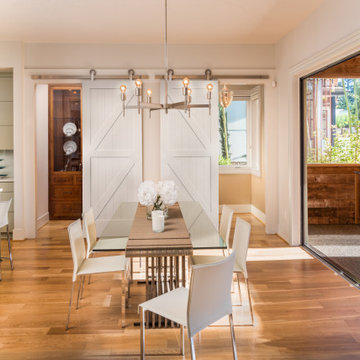
If you're looking for ideas for your home renovation, this Modern Farmhouse is great inspiration. The sliding barn doors, the pakari accent wall/ceiling and the moulding are all wonderful ways to enhance your home and create that show stopping look.
Check out ELandELWoodProducts.com

Rodwin Architecture & Skycastle Homes
Location: Boulder, Colorado, USA
Interior design, space planning and architectural details converge thoughtfully in this transformative project. A 15-year old, 9,000 sf. home with generic interior finishes and odd layout needed bold, modern, fun and highly functional transformation for a large bustling family. To redefine the soul of this home, texture and light were given primary consideration. Elegant contemporary finishes, a warm color palette and dramatic lighting defined modern style throughout. A cascading chandelier by Stone Lighting in the entry makes a strong entry statement. Walls were removed to allow the kitchen/great/dining room to become a vibrant social center. A minimalist design approach is the perfect backdrop for the diverse art collection. Yet, the home is still highly functional for the entire family. We added windows, fireplaces, water features, and extended the home out to an expansive patio and yard.
The cavernous beige basement became an entertaining mecca, with a glowing modern wine-room, full bar, media room, arcade, billiards room and professional gym.
Bathrooms were all designed with personality and craftsmanship, featuring unique tiles, floating wood vanities and striking lighting.
This project was a 50/50 collaboration between Rodwin Architecture and Kimball Modern
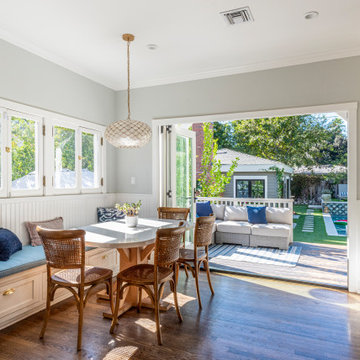
ロサンゼルスにあるトランジショナルスタイルのおしゃれなダイニング (朝食スペース、グレーの壁、無垢フローリング、暖炉なし、茶色い床、パネル壁、塗装板張りの壁) の写真
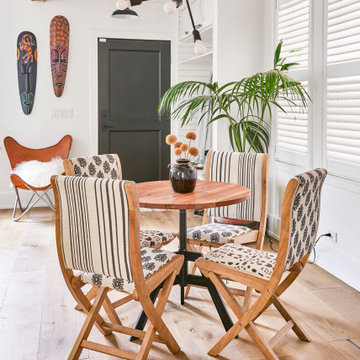
In the heart of Lakeview, Wrigleyville, our team completely remodeled a condo: master and guest bathrooms, kitchen, living room, and mudroom.
Master Bath Floating Vanity by Metropolis (Flame Oak)
Guest Bath Vanity by Bertch
Tall Pantry by Breckenridge (White)
Somerset Light Fixtures by Hinkley Lighting
Design & build by 123 Remodeling - Chicago general contractor https://123remodeling.com/
ダイニング (無垢フローリング、塗装板張りの壁、板張り壁) の写真
1
