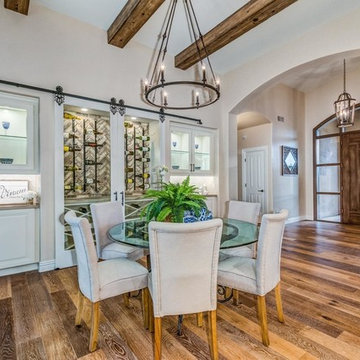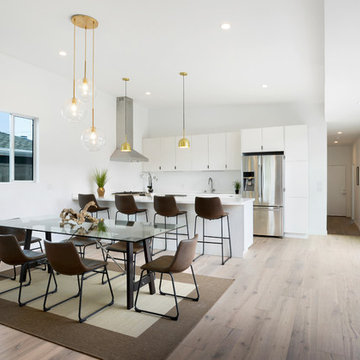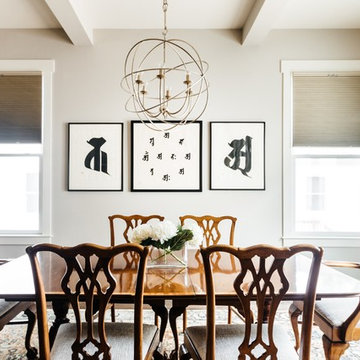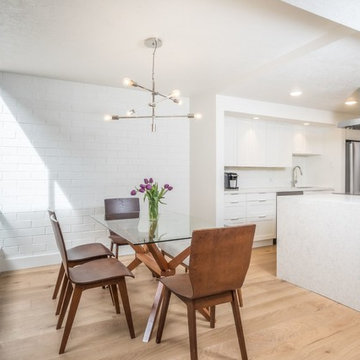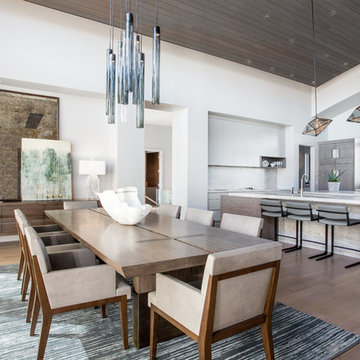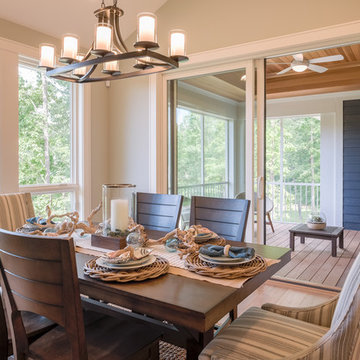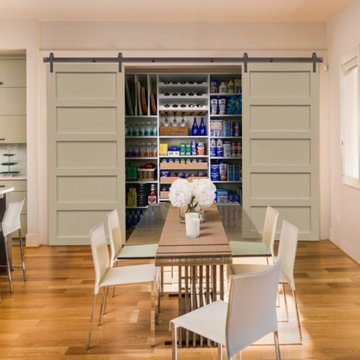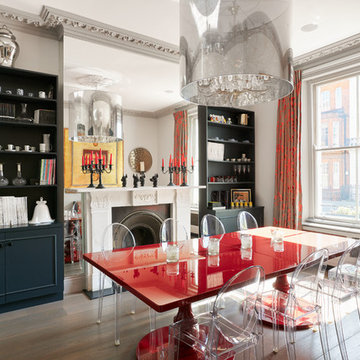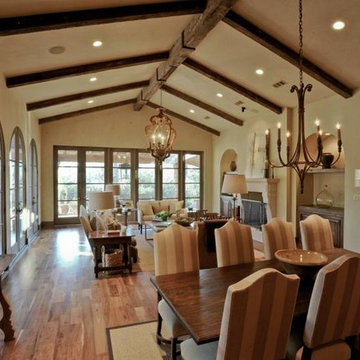ダイニング (無垢フローリング) の写真
絞り込み:
資材コスト
並び替え:今日の人気順
写真 2501〜2520 枚目(全 74,594 枚)
1/2
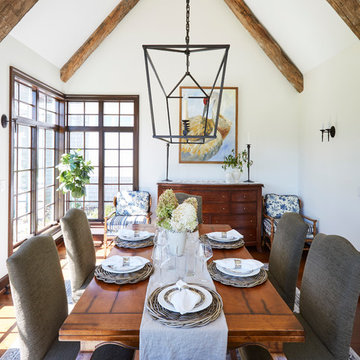
Reclaimed hand hewn barn beams are used on the vaulted vaulted dining room ceiling. Photo by Mike Kaskel
シカゴにあるラグジュアリーな広いカントリー風のおしゃれな独立型ダイニング (白い壁、無垢フローリング、暖炉なし、茶色い床) の写真
シカゴにあるラグジュアリーな広いカントリー風のおしゃれな独立型ダイニング (白い壁、無垢フローリング、暖炉なし、茶色い床) の写真
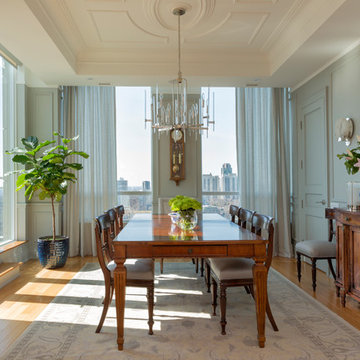
Photo by Joy von Tiedemann
トロントにあるトラディショナルスタイルのおしゃれなダイニング (グレーの壁、無垢フローリング、茶色い床) の写真
トロントにあるトラディショナルスタイルのおしゃれなダイニング (グレーの壁、無垢フローリング、茶色い床) の写真
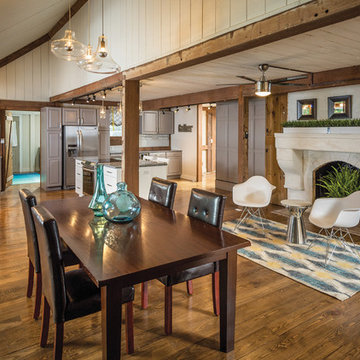
Pillar 3 turned this formerly dark kitchen/great room into a light and bright haven.
ルイビルにあるお手頃価格の広いラスティックスタイルのおしゃれなダイニング (無垢フローリング、茶色い床、標準型暖炉) の写真
ルイビルにあるお手頃価格の広いラスティックスタイルのおしゃれなダイニング (無垢フローリング、茶色い床、標準型暖炉) の写真
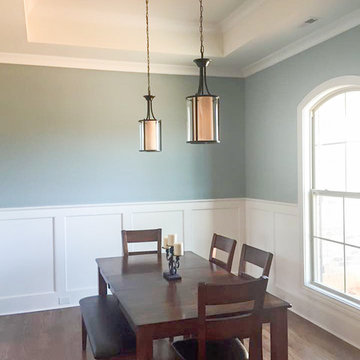
Our client built Architectural Designs House Plan 11789HZ in reverse orientation in North Carolina with beautiful brick work.
Ready when you are! Where do YOU want to build?
Specs-at-a-glance
3 beds
2 baths
2,000+ sq. ft.
+ a bonus room with bed and bath over the garage
#readywhenyouare
#houseplan
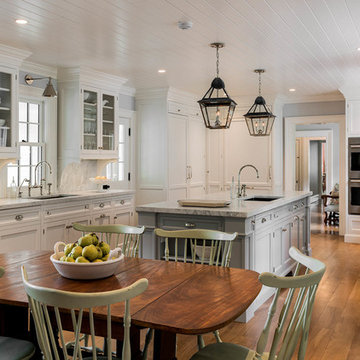
Kitchen
Photo by Rob Karosis
ニューヨークにある広いカントリー風のおしゃれなダイニングキッチン (グレーの壁、無垢フローリング、標準型暖炉、レンガの暖炉まわり、茶色い床) の写真
ニューヨークにある広いカントリー風のおしゃれなダイニングキッチン (グレーの壁、無垢フローリング、標準型暖炉、レンガの暖炉まわり、茶色い床) の写真
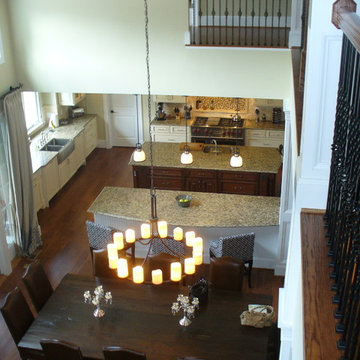
Open concept kitchen with space for multiple cooks and entertaining. Cabinet manufacturer is CWP - finishes are painted eggshell with glaze and distressed cherry wood.
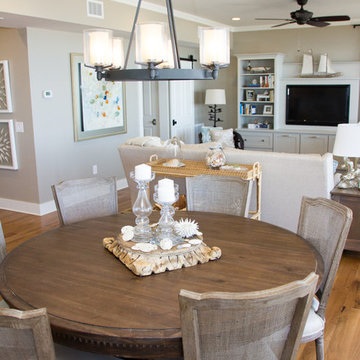
Meredith Russell of Paperwhite
アトランタにある中くらいなビーチスタイルのおしゃれなLDK (グレーの壁、無垢フローリング、暖炉なし) の写真
アトランタにある中くらいなビーチスタイルのおしゃれなLDK (グレーの壁、無垢フローリング、暖炉なし) の写真
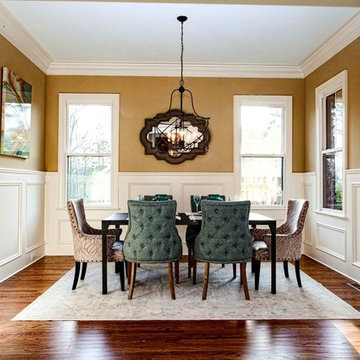
Stephen Day, Charlotte Image
シャーロットにある高級な広いトラディショナルスタイルのおしゃれなダイニング (黄色い壁、無垢フローリング) の写真
シャーロットにある高級な広いトラディショナルスタイルのおしゃれなダイニング (黄色い壁、無垢フローリング) の写真
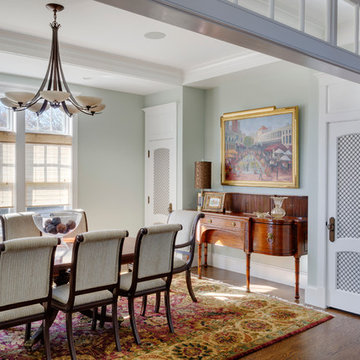
This Oceanside home, built to take advantage of majestic rocky views of the North Atlantic, incorporates outside living with inside glamor.
Sunlight streams through the large exterior windows that overlook the ocean. The light filters through to the back of the home with the clever use of over sized door frames with transoms, and a large pass through opening from the kitchen/living area to the dining area.
Retractable mosquito screens were installed on the deck to create an outdoor- dining area, comfortable even in the mid summer bug season. Photography: Greg Premru
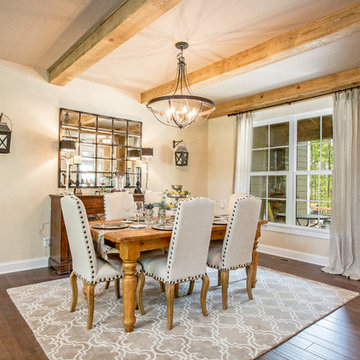
A dining room featuring beamed ceilings. To see more of the Lane floor plan visit: www.gomsh.com/the-lane
Photo by: Bryan Chavez
リッチモンドにあるお手頃価格の中くらいなトラディショナルスタイルのおしゃれなLDK (ベージュの壁、無垢フローリング) の写真
リッチモンドにあるお手頃価格の中くらいなトラディショナルスタイルのおしゃれなLDK (ベージュの壁、無垢フローリング) の写真
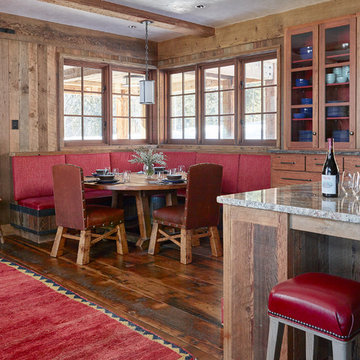
We embrace collaboration: Working with the incomparable Agnes Bourne, we created a residence at once rustic and rare, in concert with its surroundings. The one-of-a-kind palette featured reclaimed timbers, Montana moss stone, custom furniture in leather, mohair and linen plus pops of crimson.
ダイニング (無垢フローリング) の写真
126
