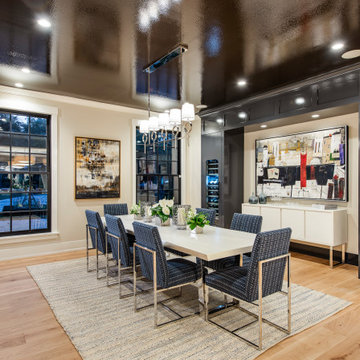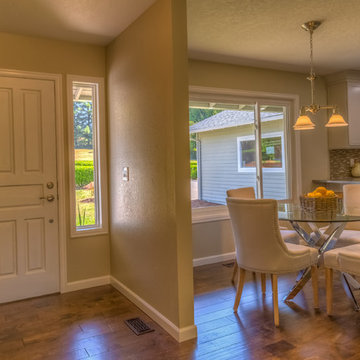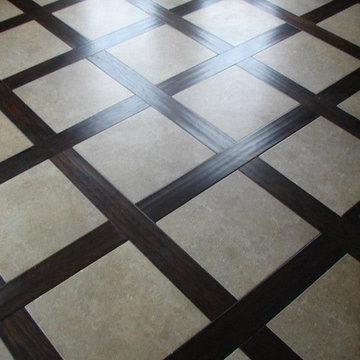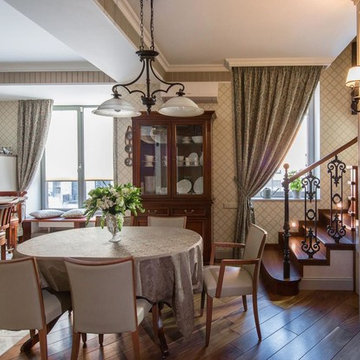ダイニング (無垢フローリング、ベージュの壁) の写真
絞り込み:
資材コスト
並び替え:今日の人気順
写真 1〜20 枚目(全 15,931 枚)
1/3

Heart Pine flooring and lighting by Hardwood Floors & More, Inc.
アトランタにある高級な広いトラディショナルスタイルのおしゃれな独立型ダイニング (ベージュの壁、無垢フローリング) の写真
アトランタにある高級な広いトラディショナルスタイルのおしゃれな独立型ダイニング (ベージュの壁、無垢フローリング) の写真

This great room was designed so everyone can be together for both day-to-day living and when entertaining. This custom home was designed and built by Meadowlark Design+Build in Ann Arbor, Michigan. Photography by Joshua Caldwell.

"Side chairs, also Jim's design, feature pulls in the back."
- San Diego Home/Garden Lifestyles Magazine
August 2013
James Brady Photography
サンディエゴにあるお手頃価格の中くらいなアジアンスタイルのおしゃれなLDK (ベージュの壁、無垢フローリング、暖炉なし) の写真
サンディエゴにあるお手頃価格の中くらいなアジアンスタイルのおしゃれなLDK (ベージュの壁、無垢フローリング、暖炉なし) の写真

This custom built 2-story French Country style home is a beautiful retreat in the South Tampa area. The exterior of the home was designed to strike a subtle balance of stucco and stone, brought together by a neutral color palette with contrasting rust-colored garage doors and shutters. To further emphasize the European influence on the design, unique elements like the curved roof above the main entry and the castle tower that houses the octagonal shaped master walk-in shower jutting out from the main structure. Additionally, the entire exterior form of the home is lined with authentic gas-lit sconces. The rear of the home features a putting green, pool deck, outdoor kitchen with retractable screen, and rain chains to speak to the country aesthetic of the home.
Inside, you are met with a two-story living room with full length retractable sliding glass doors that open to the outdoor kitchen and pool deck. A large salt aquarium built into the millwork panel system visually connects the media room and living room. The media room is highlighted by the large stone wall feature, and includes a full wet bar with a unique farmhouse style bar sink and custom rustic barn door in the French Country style. The country theme continues in the kitchen with another larger farmhouse sink, cabinet detailing, and concealed exhaust hood. This is complemented by painted coffered ceilings with multi-level detailed crown wood trim. The rustic subway tile backsplash is accented with subtle gray tile, turned at a 45 degree angle to create interest. Large candle-style fixtures connect the exterior sconces to the interior details. A concealed pantry is accessed through hidden panels that match the cabinetry. The home also features a large master suite with a raised plank wood ceiling feature, and additional spacious guest suites. Each bathroom in the home has its own character, while still communicating with the overall style of the home.

The homeowners wanted an updated style for their home that incorporated their existing traditional pieces. We added transitional furnishings with clean lines and a neutral palette to create a fresh and sophisticated traditional design plan.
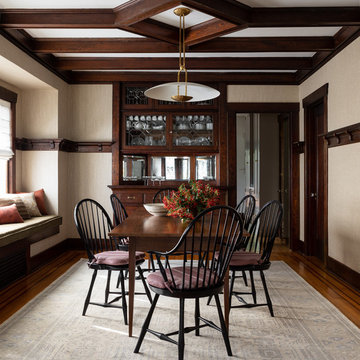
craftsman house, farm table, built in china cabinet, windsor chairs, wood built-in,
シアトルにあるラグジュアリーなトラディショナルスタイルのおしゃれなダイニング (ベージュの壁、無垢フローリング、茶色い床) の写真
シアトルにあるラグジュアリーなトラディショナルスタイルのおしゃれなダイニング (ベージュの壁、無垢フローリング、茶色い床) の写真
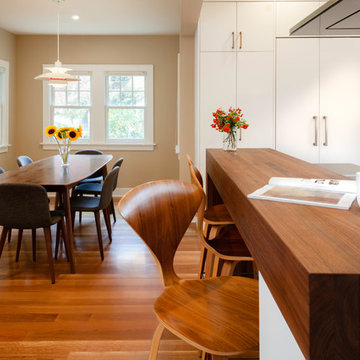
Cheryl McIntosh Photographer | greatthingsaredone.com
他の地域にあるラグジュアリーな中くらいな北欧スタイルのおしゃれなダイニングキッチン (ベージュの壁、無垢フローリング、茶色い床) の写真
他の地域にあるラグジュアリーな中くらいな北欧スタイルのおしゃれなダイニングキッチン (ベージュの壁、無垢フローリング、茶色い床) の写真

Informal dining and living area in the Great Room with wood beams on vaulted ceiling
Photography: Garett + Carrie Buell of Studiobuell/ studiobuell.com.
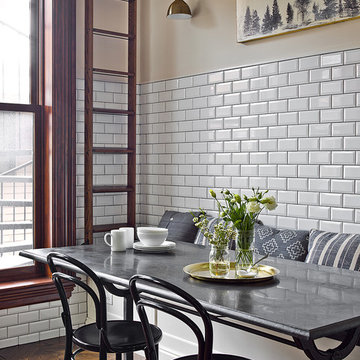
Cynthia Lynn Photography
シカゴにあるトランジショナルスタイルのおしゃれなダイニング (ベージュの壁、無垢フローリング、茶色い床) の写真
シカゴにあるトランジショナルスタイルのおしゃれなダイニング (ベージュの壁、無垢フローリング、茶色い床) の写真
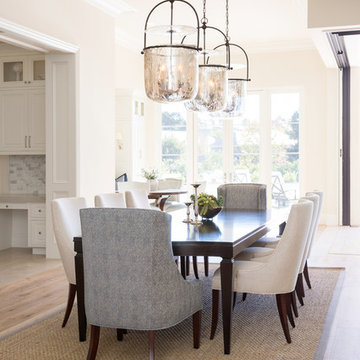
classic design, custom build, french white oak floor, lanterns, new construction,
サンディエゴにあるラグジュアリーな中くらいなトランジショナルスタイルのおしゃれなLDK (ベージュの壁、無垢フローリング、茶色い床) の写真
サンディエゴにあるラグジュアリーな中くらいなトランジショナルスタイルのおしゃれなLDK (ベージュの壁、無垢フローリング、茶色い床) の写真

ソルトレイクシティにある広いラスティックスタイルのおしゃれなLDK (ベージュの壁、無垢フローリング、標準型暖炉、タイルの暖炉まわり、茶色い床) の写真

オースティンにあるラグジュアリーな広い地中海スタイルのおしゃれなLDK (無垢フローリング、石材の暖炉まわり、ベージュの壁、標準型暖炉、茶色い床) の写真
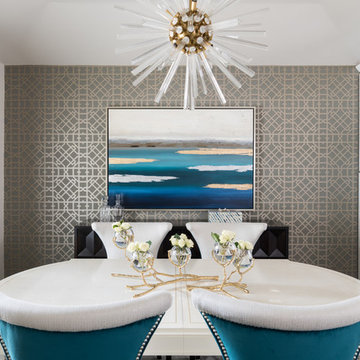
Michael Hunter Photography
ダラスにある小さなトラディショナルスタイルのおしゃれな独立型ダイニング (ベージュの壁、無垢フローリング) の写真
ダラスにある小さなトラディショナルスタイルのおしゃれな独立型ダイニング (ベージュの壁、無垢フローリング) の写真

Family oriented farmhouse with board and batten siding, shaker style cabinetry, brick accents, and hardwood floors. Separate entrance from garage leading to a functional, one-bedroom in-law suite.
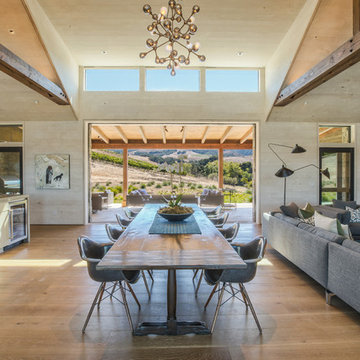
Photos by Charlie Halsell
サンフランシスコにある巨大なカントリー風のおしゃれなダイニング (ベージュの壁、無垢フローリング、茶色い床) の写真
サンフランシスコにある巨大なカントリー風のおしゃれなダイニング (ベージュの壁、無垢フローリング、茶色い床) の写真
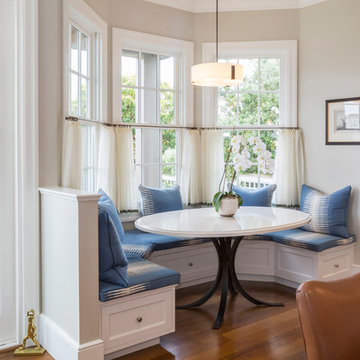
This majestic home was brought back to life with a full gut and remodel. We captured the original characteristics while integrating the modern features. The client wanted to create a space where family and friends can gather and partake in what this wonderful old home has to offer.
ダイニング (無垢フローリング、ベージュの壁) の写真
1
