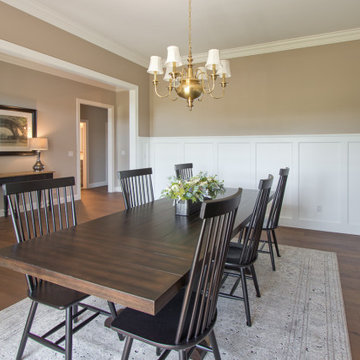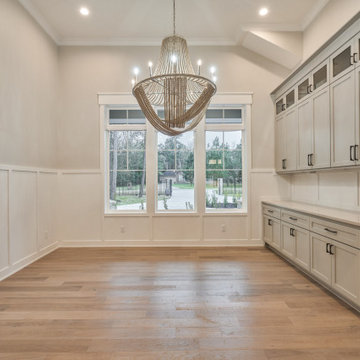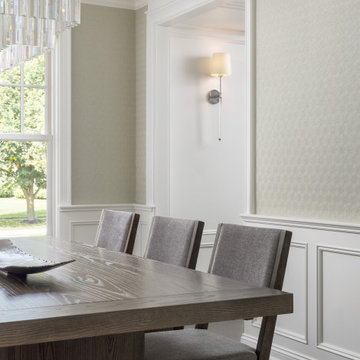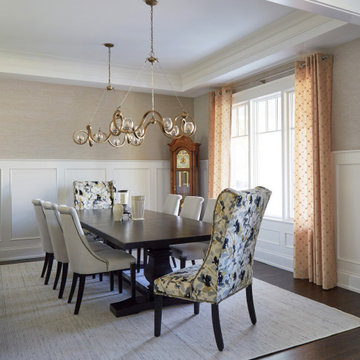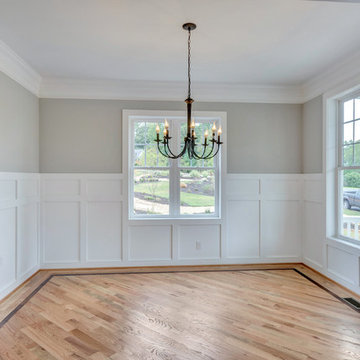ダイニング (無垢フローリング、ベージュの壁、羽目板の壁) の写真
絞り込み:
資材コスト
並び替え:今日の人気順
写真 1〜20 枚目(全 78 枚)
1/4

The homeowners wanted an updated style for their home that incorporated their existing traditional pieces. We added transitional furnishings with clean lines and a neutral palette to create a fresh and sophisticated traditional design plan.
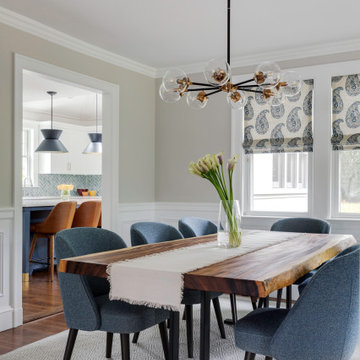
TEAM
Architect: LDa Architecture & Interiors
Interior Design: LDa Architecture & Interiors
Photographer: Greg Premru Photography
ボストンにある中くらいなトランジショナルスタイルのおしゃれな独立型ダイニング (ベージュの壁、無垢フローリング、暖炉なし、羽目板の壁) の写真
ボストンにある中くらいなトランジショナルスタイルのおしゃれな独立型ダイニング (ベージュの壁、無垢フローリング、暖炉なし、羽目板の壁) の写真

This custom built 2-story French Country style home is a beautiful retreat in the South Tampa area. The exterior of the home was designed to strike a subtle balance of stucco and stone, brought together by a neutral color palette with contrasting rust-colored garage doors and shutters. To further emphasize the European influence on the design, unique elements like the curved roof above the main entry and the castle tower that houses the octagonal shaped master walk-in shower jutting out from the main structure. Additionally, the entire exterior form of the home is lined with authentic gas-lit sconces. The rear of the home features a putting green, pool deck, outdoor kitchen with retractable screen, and rain chains to speak to the country aesthetic of the home.
Inside, you are met with a two-story living room with full length retractable sliding glass doors that open to the outdoor kitchen and pool deck. A large salt aquarium built into the millwork panel system visually connects the media room and living room. The media room is highlighted by the large stone wall feature, and includes a full wet bar with a unique farmhouse style bar sink and custom rustic barn door in the French Country style. The country theme continues in the kitchen with another larger farmhouse sink, cabinet detailing, and concealed exhaust hood. This is complemented by painted coffered ceilings with multi-level detailed crown wood trim. The rustic subway tile backsplash is accented with subtle gray tile, turned at a 45 degree angle to create interest. Large candle-style fixtures connect the exterior sconces to the interior details. A concealed pantry is accessed through hidden panels that match the cabinetry. The home also features a large master suite with a raised plank wood ceiling feature, and additional spacious guest suites. Each bathroom in the home has its own character, while still communicating with the overall style of the home.
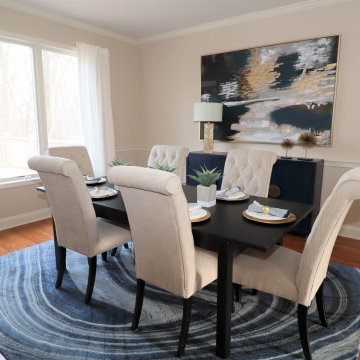
フィラデルフィアにある中くらいなトランジショナルスタイルのおしゃれな独立型ダイニング (ベージュの壁、無垢フローリング、暖炉なし、茶色い床、羽目板の壁) の写真
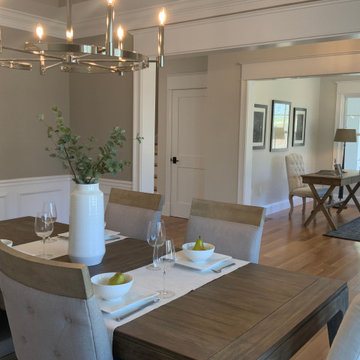
ボストンにあるお手頃価格の広いトランジショナルスタイルのおしゃれな独立型ダイニング (ベージュの壁、無垢フローリング、折り上げ天井、羽目板の壁) の写真
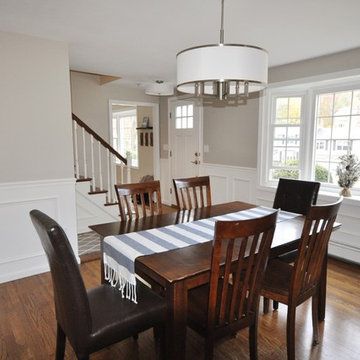
There used to be a wall and hallway adjacent to the stairs leading to the kitchen from the front door. Now there is a coat closet and more space at the door landing rather than the small space that was once there.
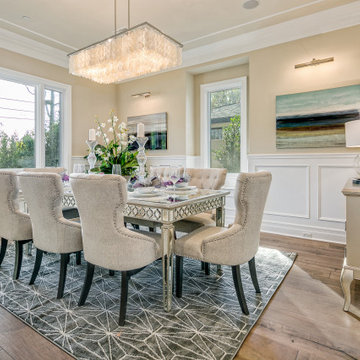
ロサンゼルスにあるトランジショナルスタイルのおしゃれな独立型ダイニング (ベージュの壁、無垢フローリング、両方向型暖炉、石材の暖炉まわり、茶色い床、羽目板の壁) の写真

Dining Room
Website: www.tektoniksarchitgects.com
Instagram: www.instagram.com/tektoniks_architects
ボストンにある高級な広いトランジショナルスタイルのおしゃれなLDK (ベージュの壁、無垢フローリング、茶色い床、格子天井、羽目板の壁) の写真
ボストンにある高級な広いトランジショナルスタイルのおしゃれなLDK (ベージュの壁、無垢フローリング、茶色い床、格子天井、羽目板の壁) の写真
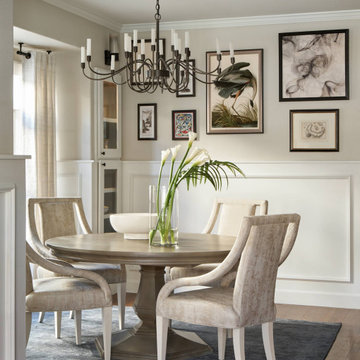
Dining Room Remodel
デンバーにあるお手頃価格の中くらいなトランジショナルスタイルのおしゃれなダイニングキッチン (ベージュの壁、無垢フローリング、茶色い床、羽目板の壁) の写真
デンバーにあるお手頃価格の中くらいなトランジショナルスタイルのおしゃれなダイニングキッチン (ベージュの壁、無垢フローリング、茶色い床、羽目板の壁) の写真
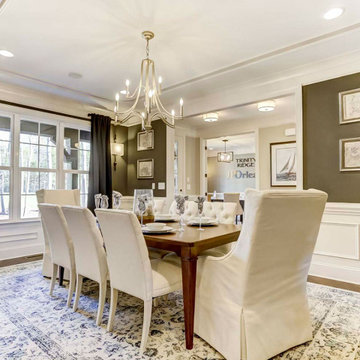
A large formal dining room in Charlotte with medium-colored hardwood floors, white wainscoting, dark beige paint, and white crown molding.
シャーロットにある高級な広いおしゃれな独立型ダイニング (ベージュの壁、無垢フローリング、折り上げ天井、羽目板の壁) の写真
シャーロットにある高級な広いおしゃれな独立型ダイニング (ベージュの壁、無垢フローリング、折り上げ天井、羽目板の壁) の写真
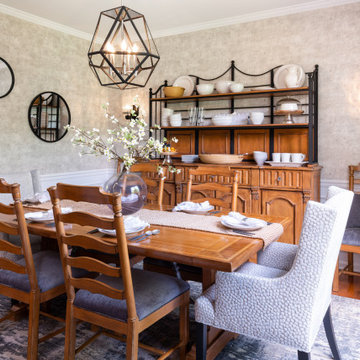
ニューヨークにある低価格のトランジショナルスタイルのおしゃれなダイニングキッチン (ベージュの壁、無垢フローリング、茶色い床、壁紙、羽目板の壁) の写真
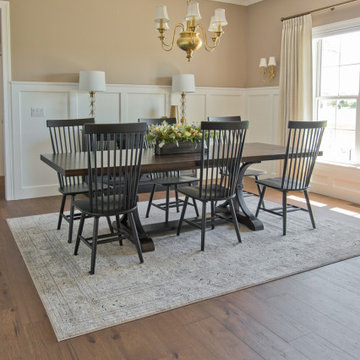
Dining Room Floors are Hickory from Lifecore in color Always
他の地域にあるトランジショナルスタイルのおしゃれなダイニング (ベージュの壁、無垢フローリング、茶色い床、羽目板の壁) の写真
他の地域にあるトランジショナルスタイルのおしゃれなダイニング (ベージュの壁、無垢フローリング、茶色い床、羽目板の壁) の写真
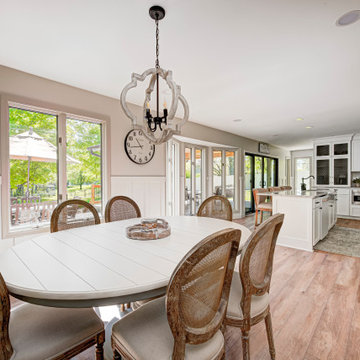
This elegant home remodel created a bright, transitional farmhouse charm, replacing the old, cramped setup with a functional, family-friendly design.
In the dining area adjacent to the kitchen, an elegant oval table takes center stage, surrounded by beautiful chairs and a stunning lighting fixture, creating an inviting atmosphere for family gatherings and meals.
---Project completed by Wendy Langston's Everything Home interior design firm, which serves Carmel, Zionsville, Fishers, Westfield, Noblesville, and Indianapolis.
For more about Everything Home, see here: https://everythinghomedesigns.com/
ダイニング (無垢フローリング、ベージュの壁、羽目板の壁) の写真
1

