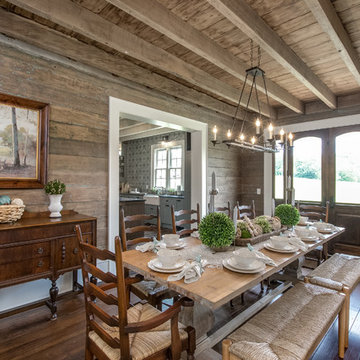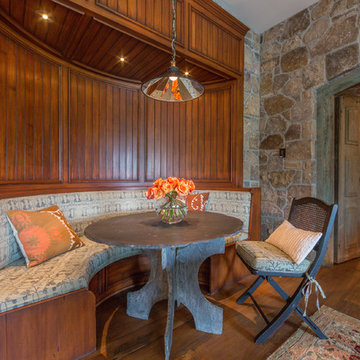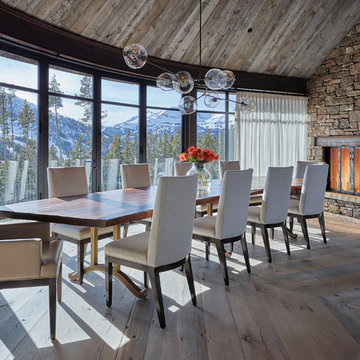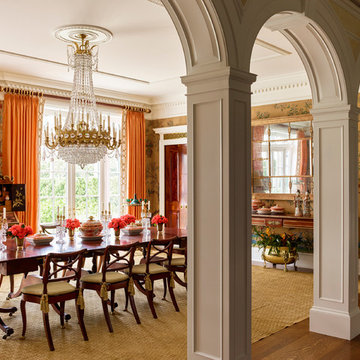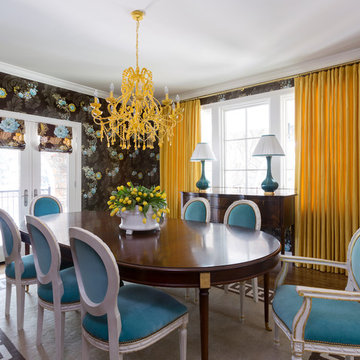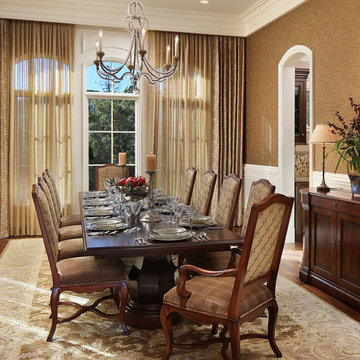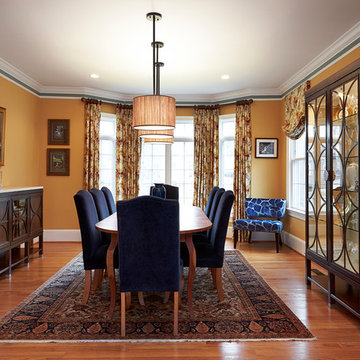ダイニング (無垢フローリング、茶色い壁) の写真
絞り込み:
資材コスト
並び替え:今日の人気順
写真 1〜20 枚目(全 1,888 枚)
1/3
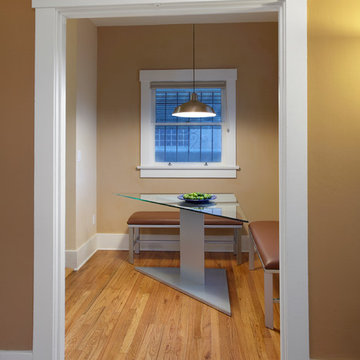
This tiny dining area would only have had seating for two if it included a standard table and allowed enough space in the dining area for people to walk back and forth from the living room to the kitchen. Using a custom triangular table with matching benches created seating for four and preserved enough space for the pass through. The room also features non-toxic, no-VOC paint, and the leather is Greenguard certified for low toxic emissions.
Photo by Robin Stancliff
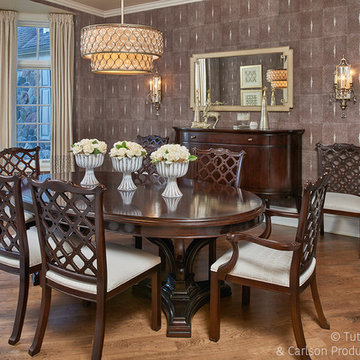
Traditional Dining Room with dark wood tones and neutral color palette. Oval Dining table with lattice back chairs.
デトロイトにあるラグジュアリーな広いトラディショナルスタイルのおしゃれな独立型ダイニング (茶色い壁、無垢フローリング) の写真
デトロイトにあるラグジュアリーな広いトラディショナルスタイルのおしゃれな独立型ダイニング (茶色い壁、無垢フローリング) の写真

Dining Room / 3-Season Porch
ポートランド(メイン)にあるラグジュアリーな中くらいなラスティックスタイルのおしゃれなLDK (茶色い壁、無垢フローリング、両方向型暖炉、コンクリートの暖炉まわり、グレーの床) の写真
ポートランド(メイン)にあるラグジュアリーな中くらいなラスティックスタイルのおしゃれなLDK (茶色い壁、無垢フローリング、両方向型暖炉、コンクリートの暖炉まわり、グレーの床) の写真

デトロイトにある高級な中くらいなトラディショナルスタイルのおしゃれな独立型ダイニング (茶色い壁、無垢フローリング、茶色い床、暖炉なし、壁紙、ペルシャ絨毯、白い天井、クロスの天井) の写真
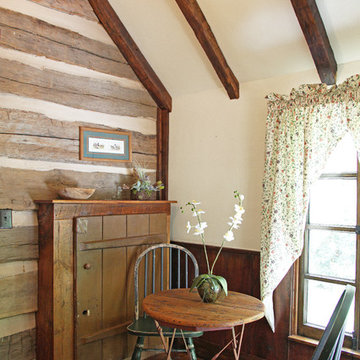
This MossCreek custom designed family retreat features several historically authentic and preserved log cabins that were used as the basis for the design of several individual homes. MossCreek worked closely with the client to develop unique new structures with period-correct details from a remarkable collection of antique homes, all of which were disassembled, moved, and then reassembled at the project site. This project is an excellent example of MossCreek's ability to incorporate the past in to a new home for the ages. Photo by Erwin Loveland
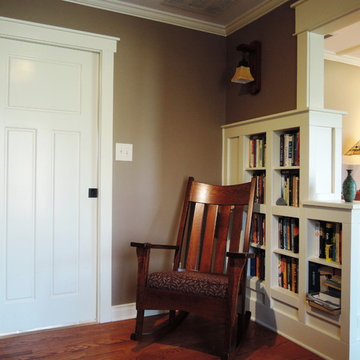
Built-ins shelves are a key component in the 'Reading Room' adjacent to he Dining Room. The Reading Room also serves as a mingling/cocktail area during dinners with family and friends.
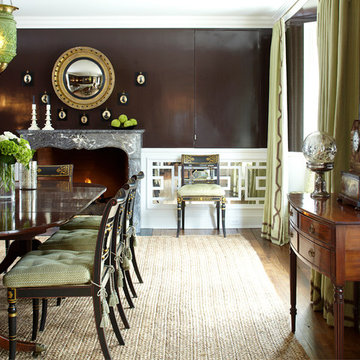
Chocolate brown lacquer walls over chinoiserie fretwork on antiqued mirror set a glamorous tone in this Dining Room. Photo by Phillip Ennis
ニューヨークにあるラグジュアリーな広いトラディショナルスタイルのおしゃれな独立型ダイニング (茶色い壁、標準型暖炉、石材の暖炉まわり、無垢フローリング) の写真
ニューヨークにあるラグジュアリーな広いトラディショナルスタイルのおしゃれな独立型ダイニング (茶色い壁、標準型暖炉、石材の暖炉まわり、無垢フローリング) の写真
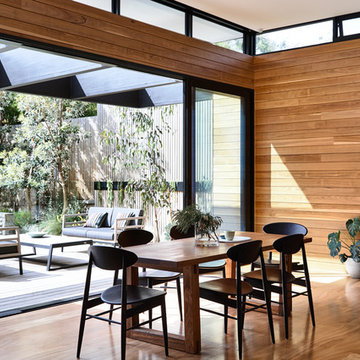
Stunning contemporary coastal home which saw native emotive plants soften the homes masculine form and help connect it to it's laid back beachside setting. We designed everything externally including the outdoor kitchen, pool & spa.
Architecture by Planned Living Architects
Construction by Powda Constructions
Photography by Derek Swalwell
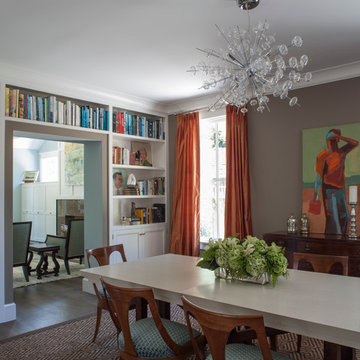
The dining room has a darker and more dramatic palette than the rest of the house. The use of very traditional silk curtains and built in bookcases contrasts with the modern art and funky chandelier. photo: David Duncan Livingston
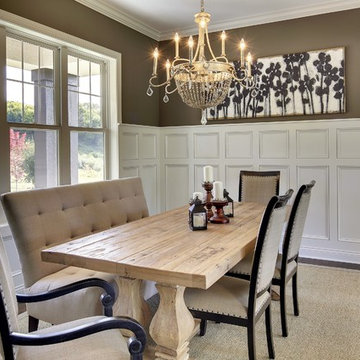
Formal dining room at the front of the house. White wainscoting and chandelier. Photography by Spacecrafting
ミネアポリスにある高級な広いトランジショナルスタイルのおしゃれな独立型ダイニング (茶色い壁、無垢フローリング、暖炉なし) の写真
ミネアポリスにある高級な広いトランジショナルスタイルのおしゃれな独立型ダイニング (茶色い壁、無垢フローリング、暖炉なし) の写真
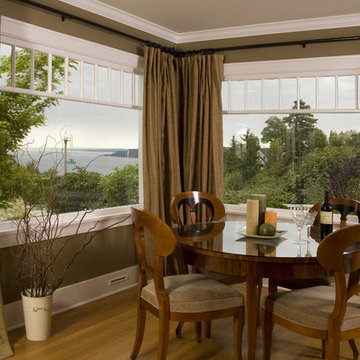
Photography by Northlight Photography.
シアトルにあるトラディショナルスタイルのおしゃれなダイニング (茶色い壁、無垢フローリング) の写真
シアトルにあるトラディショナルスタイルのおしゃれなダイニング (茶色い壁、無垢フローリング) の写真
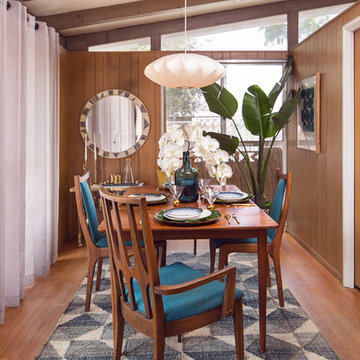
Roberto Garcia Photography
ビルバオにあるミッドセンチュリースタイルのおしゃれな独立型ダイニング (茶色い壁、無垢フローリング、茶色い床) の写真
ビルバオにあるミッドセンチュリースタイルのおしゃれな独立型ダイニング (茶色い壁、無垢フローリング、茶色い床) の写真
ダイニング (無垢フローリング、茶色い壁) の写真
1

