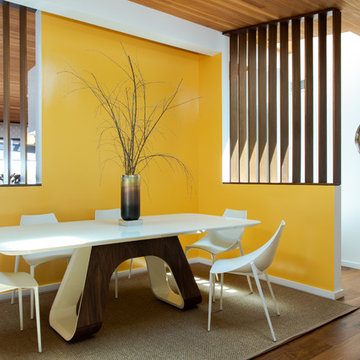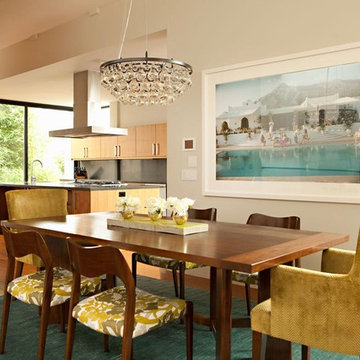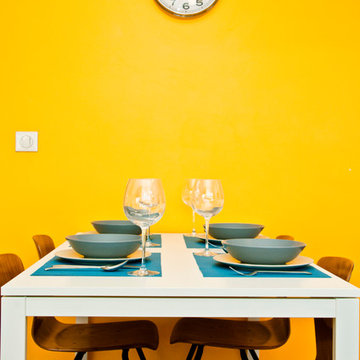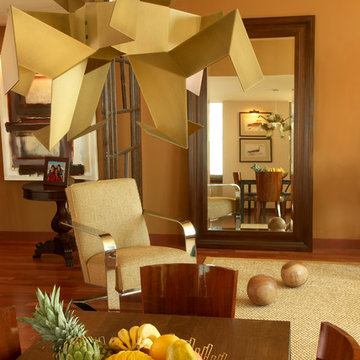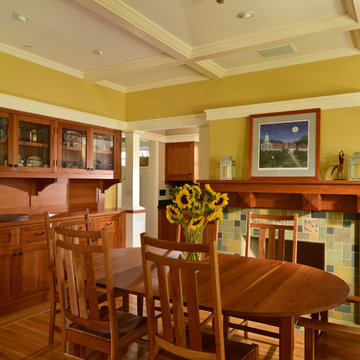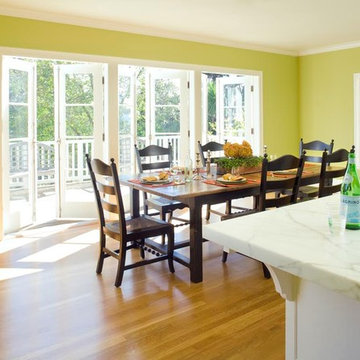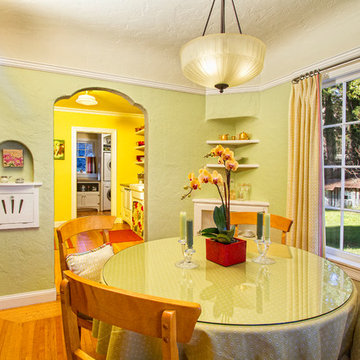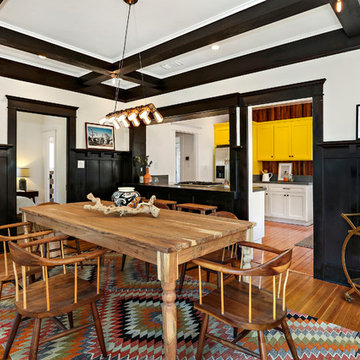黄色いダイニング (無垢フローリング) の写真

Sunny, airy and carefree, the dining room is the epitome of a breezy summer’s day. A large open display unit filled with handpicked curios stimulates visual interest while adding cheer to the decor scheme. “We perpetuated the living room aesthetic with a base palette of white, while cutting the monotony with bright yellows and blues. We were particular about maintaining a European sensibility by way of colour, material and texture. We used royal blues, whites, greys and wines to curate a colour spectrum reminiscent of Europe. We complemented these hues with muted fabrics and subtle patterns, and plenty of pine wood.
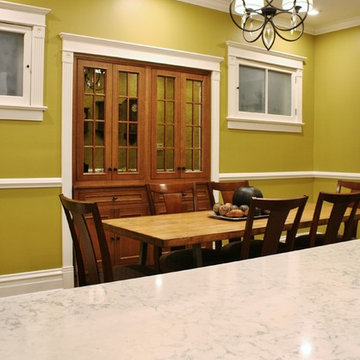
This kitchen designed by Andersonville Kitchen and Bath includes: Dura Supreme Cabinetry Hudson Shaker w/ 5 piece drawer front in White Paint on upper cabinets and Black Paint cabinet on the base cabinetry. The hutch is also Dura Supreme Quarter-Sawn Oak. The quartz countertop is Silestone Helix.
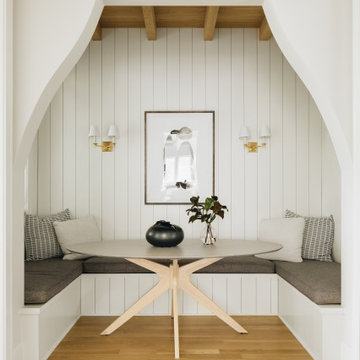
シカゴにあるトランジショナルスタイルのおしゃれなダイニング (朝食スペース、白い壁、無垢フローリング、茶色い床、表し梁、塗装板張りの壁) の写真
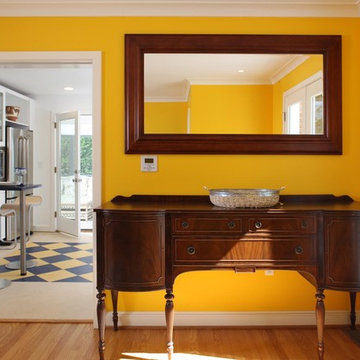
Dining room remodel that was part of whole-house remodel. Photography by Stacy Zarin Goldberg.
ワシントンD.C.にあるエクレクティックスタイルのおしゃれなダイニング (黄色い壁、無垢フローリング) の写真
ワシントンD.C.にあるエクレクティックスタイルのおしゃれなダイニング (黄色い壁、無垢フローリング) の写真
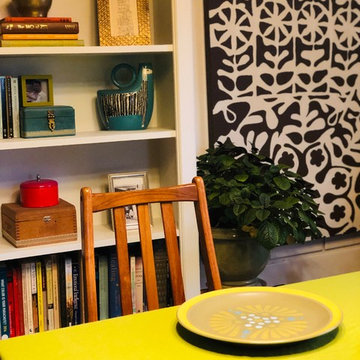
Vintage MCM lamp estate sale. 20.00 Curtains handmade Ikat print linen print panels. Fabric - Artee Fabric & Home RI. 22.95 yrd.
ボストンにあるお手頃価格の中くらいなミッドセンチュリースタイルのおしゃれな独立型ダイニング (青い壁、無垢フローリング) の写真
ボストンにあるお手頃価格の中くらいなミッドセンチュリースタイルのおしゃれな独立型ダイニング (青い壁、無垢フローリング) の写真
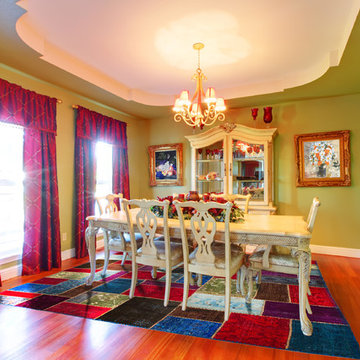
Add flair and fun to a space by displaying this unique patchwork rug. This work of art is composed of different original rugs, knotted together for a stunning result. Colors range from dark wine red to bright azure; neutral greys and beiges help balance out the piece. This handmade rug was produced at the RugKnots facility in Pakistan, and is made of pure wool for ultimate quality and comfort. It would look lovely in a kids' room or casual family room.
Item Number: APPMT4-12-604
Collection: Patchwork
Size: 8.25x9.83
Material: Wool
Knots: Flatweave
Color: Multi
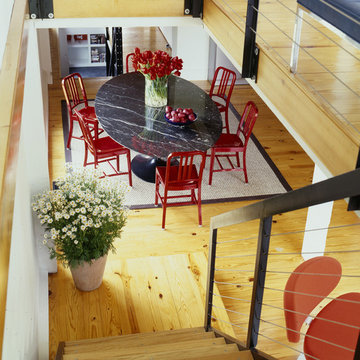
Photo by Tria Giovan: www.triagiovan.com
フィラデルフィアにあるカントリー風のおしゃれなダイニング (白い壁、無垢フローリング) の写真
フィラデルフィアにあるカントリー風のおしゃれなダイニング (白い壁、無垢フローリング) の写真

Dining room, wood burning stove, t-mass concrete walls.
Photo: Chad Holder
ミネアポリスにある中くらいなモダンスタイルのおしゃれなダイニング (無垢フローリング、薪ストーブ、グレーの壁) の写真
ミネアポリスにある中くらいなモダンスタイルのおしゃれなダイニング (無垢フローリング、薪ストーブ、グレーの壁) の写真

alyssa kirsten
ニューヨークにあるお手頃価格の小さなインダストリアルスタイルのおしゃれなLDK (グレーの壁、無垢フローリング、標準型暖炉、木材の暖炉まわり) の写真
ニューヨークにあるお手頃価格の小さなインダストリアルスタイルのおしゃれなLDK (グレーの壁、無垢フローリング、標準型暖炉、木材の暖炉まわり) の写真
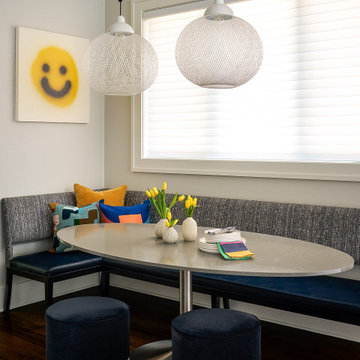
A custom L-shaped banquette and an oval shaped quartz table top are the perfect combination for everyday dining.
シカゴにあるお手頃価格の中くらいなコンテンポラリースタイルのおしゃれなダイニング (朝食スペース、グレーの壁、無垢フローリング、茶色い床) の写真
シカゴにあるお手頃価格の中くらいなコンテンポラリースタイルのおしゃれなダイニング (朝食スペース、グレーの壁、無垢フローリング、茶色い床) の写真
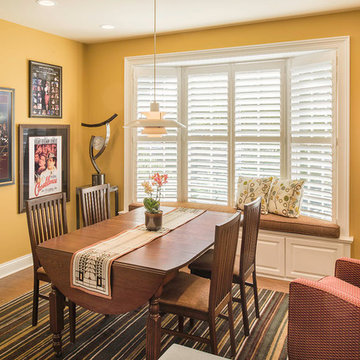
Kevin Reeves, Photographer
Updated kitchen with center island with chat-seating. Spigot just for dog bowl. Towel rack that can act as a grab bar. Flush white cabinetry with mosaic tile accents. Top cornice trim is actually horizontal mechanical vent. Semi-retired, art-oriented, community-oriented couple that entertain wanted a space to fit their lifestyle and needs for the next chapter in their lives. Driven by aging-in-place considerations - starting with a residential elevator - the entire home is gutted and re-purposed to create spaces to support their aesthetics and commitments. Kitchen island with a water spigot for the dog. "His" office off "Her" kitchen. Automated shades on the skylights. A hidden room behind a bookcase. Hanging pulley-system in the laundry room. Towel racks that also work as grab bars. A lot of catalyzed-finish built-in cabinetry and some window seats. Televisions on swinging wall brackets. Magnet board in the kitchen next to the stainless steel refrigerator. A lot of opportunities for locating artwork. Comfortable and bright. Cozy and stylistic. They love it.
黄色いダイニング (無垢フローリング) の写真
1

