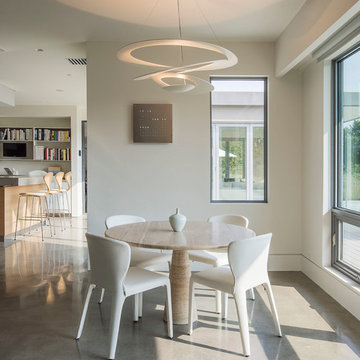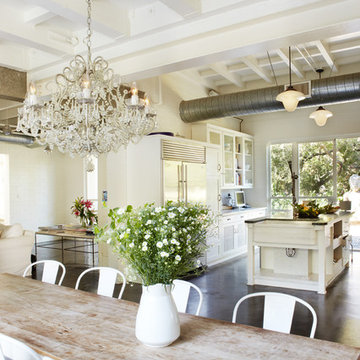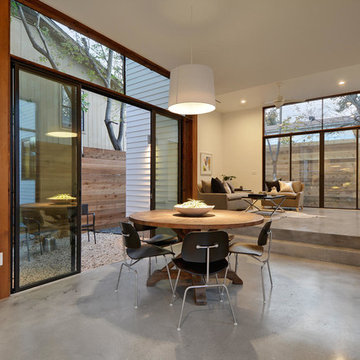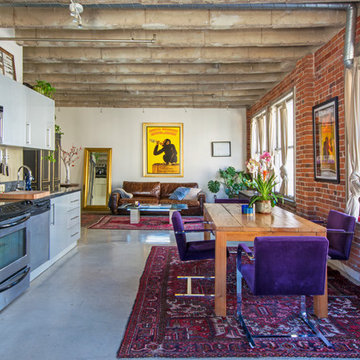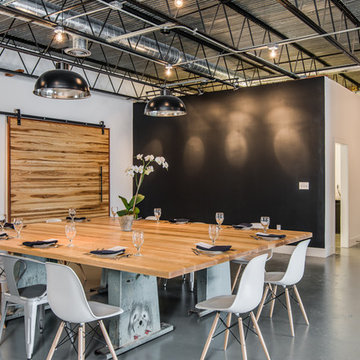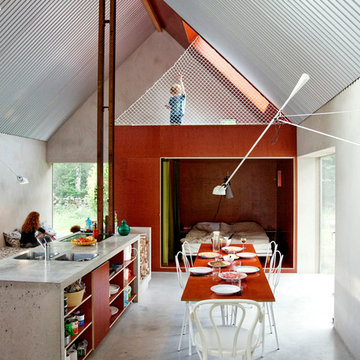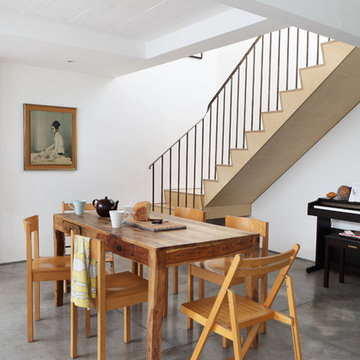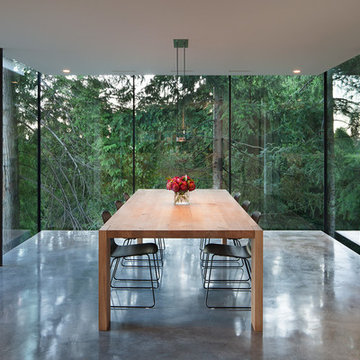ダイニング (コンクリートの床、大理石の床) の写真
絞り込み:
資材コスト
並び替え:今日の人気順
写真 21〜40 枚目(全 11,333 枚)
1/3
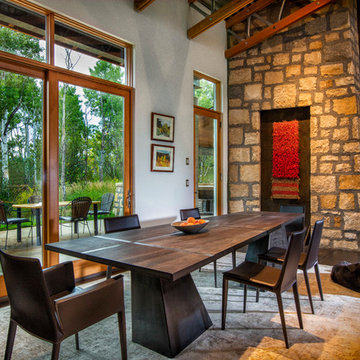
Photo Effects
デンバーにある広いインダストリアルスタイルのおしゃれなLDK (白い壁、コンクリートの床、標準型暖炉、茶色い床、石材の暖炉まわり) の写真
デンバーにある広いインダストリアルスタイルのおしゃれなLDK (白い壁、コンクリートの床、標準型暖炉、茶色い床、石材の暖炉まわり) の写真

Large open dining room with high ceiling and stone columns. The cocktail area at the end, and mahogany table with Dakota Jackson chairs.
Photo: Mark Boisclair
Contractor: Manship Builder
Architect: Bing Hu
Interior Design: Susan Hersker and Elaine Ryckman.
Project designed by Susie Hersker’s Scottsdale interior design firm Design Directives. Design Directives is active in Phoenix, Paradise Valley, Cave Creek, Carefree, Sedona, and beyond.
For more about Design Directives, click here: https://susanherskerasid.com/
To learn more about this project, click here: https://susanherskerasid.com/desert-contemporary/
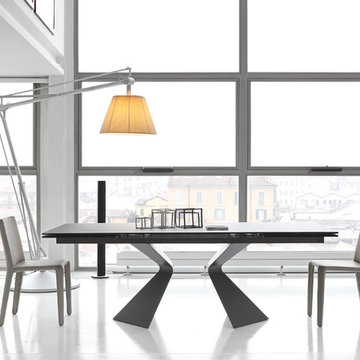
Designed by Mauro Lipparini, Prora Italian Extension Dining Table is a graceful marvel singularly created to promote timeless, unadulterated stylistic value. Manufactured in Italy by Bonaldo, Prora Dining Table unveils distinctive nuances in the form of its powerfully expressive sculptured legs reminiscent of a ship’s hull or epitomizing a deconstructed bow(tie), which is also the meaning of prora in Italian.
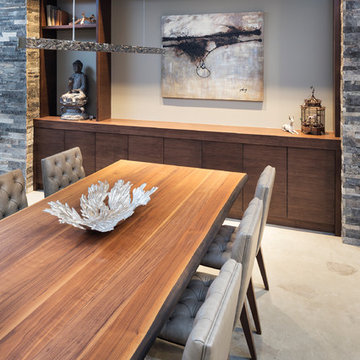
Builder: John Kraemer & Sons | Photography: Landmark Photography
ミネアポリスにある小さなモダンスタイルのおしゃれなLDK (ベージュの壁、コンクリートの床) の写真
ミネアポリスにある小さなモダンスタイルのおしゃれなLDK (ベージュの壁、コンクリートの床) の写真
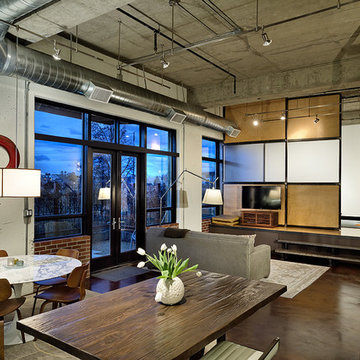
The bar doubles as a place for homework as well as small meals while the larger table works for linger longer meals or big homework projects.
Mountain Home Photography, Michael Brands

Project Feature in: Luxe Magazine & Luxury Living Brickell
From skiing in the Swiss Alps to water sports in Key Biscayne, a relocation for a Chilean couple with three small children was a sea change. “They’re probably the most opposite places in the world,” says the husband about moving
from Switzerland to Miami. The couple fell in love with a tropical modern house in Key Biscayne with architecture by Marta Zubillaga and Juan Jose Zubillaga of Zubillaga Design. The white-stucco home with horizontal planks of red cedar had them at hello due to the open interiors kept bright and airy with limestone and marble plus an abundance of windows. “The light,” the husband says, “is something we loved.”
While in Miami on an overseas trip, the wife met with designer Maite Granda, whose style she had seen and liked online. For their interview, the homeowner brought along a photo book she created that essentially offered a roadmap to their family with profiles, likes, sports, and hobbies to navigate through the design. They immediately clicked, and Granda’s passion for designing children’s rooms was a value-added perk that the mother of three appreciated. “She painted a picture for me of each of the kids,” recalls Granda. “She said, ‘My boy is very creative—always building; he loves Legos. My oldest girl is very artistic— always dressing up in costumes, and she likes to sing. And the little one—we’re still discovering her personality.’”
To read more visit:
https://maitegranda.com/wp-content/uploads/2017/01/LX_MIA11_HOM_Maite_12.compressed.pdf
Rolando Diaz Photographer

The brief for this project was for the house to be at one with its surroundings.
Integrating harmoniously into its coastal setting a focus for the house was to open it up to allow the light and sea breeze to breathe through the building. The first floor seems almost to levitate above the landscape by minimising the visual bulk of the ground floor through the use of cantilevers and extensive glazing. The contemporary lines and low lying form echo the rolling country in which it resides.

Interior Design: Muratore Corp Designer, Cindy Bayon | Construction + Millwork: Muratore Corp | Photography: Scott Hargis
サンフランシスコにある高級な中くらいなインダストリアルスタイルのおしゃれなダイニングキッチン (マルチカラーの壁、コンクリートの床、暖炉なし) の写真
サンフランシスコにある高級な中くらいなインダストリアルスタイルのおしゃれなダイニングキッチン (マルチカラーの壁、コンクリートの床、暖炉なし) の写真

Lincoln Barbour
ポートランドにある高級な中くらいなミッドセンチュリースタイルのおしゃれなLDK (コンクリートの床、マルチカラーの床) の写真
ポートランドにある高級な中くらいなミッドセンチュリースタイルのおしゃれなLDK (コンクリートの床、マルチカラーの床) の写真
ダイニング (コンクリートの床、大理石の床) の写真
2
