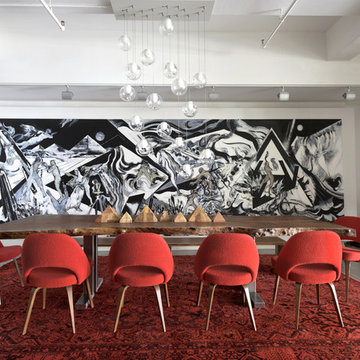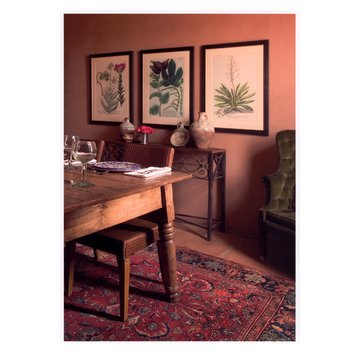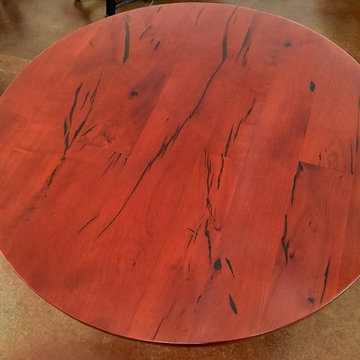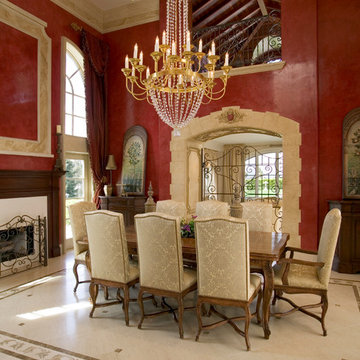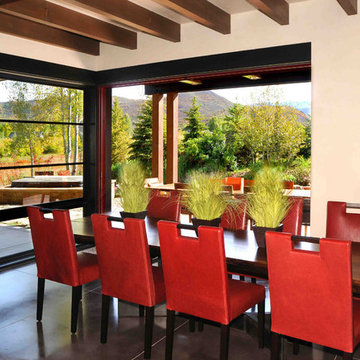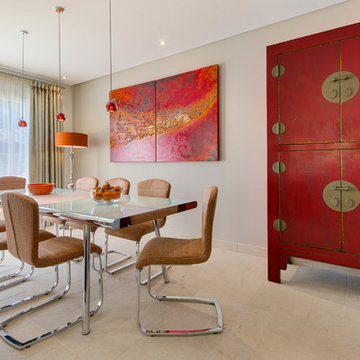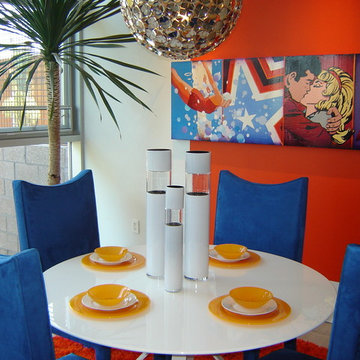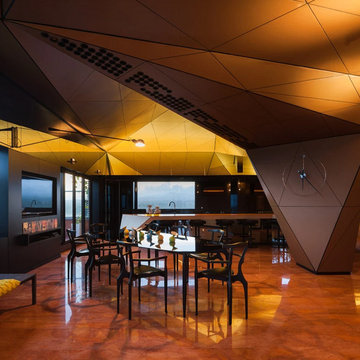赤いダイニング (コンクリートの床、大理石の床) の写真
絞り込み:
資材コスト
並び替え:今日の人気順
写真 1〜20 枚目(全 51 枚)
1/4
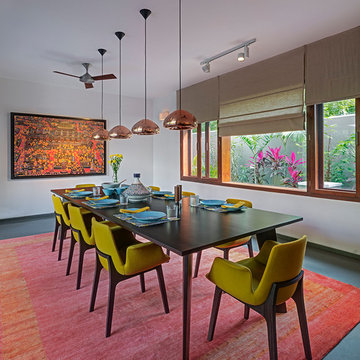
Shamanth Patil J
ハイデラバードにある中くらいなコンテンポラリースタイルのおしゃれなダイニング (白い壁、コンクリートの床、グレーの床) の写真
ハイデラバードにある中くらいなコンテンポラリースタイルのおしゃれなダイニング (白い壁、コンクリートの床、グレーの床) の写真
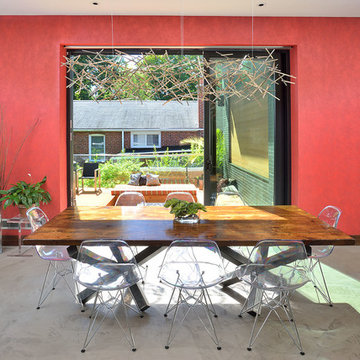
Upside Development completed an contemporary architectural transformation in Taylor Creek Ranch. Evolving from the belief that a beautiful home is more than just a very large home, this 1940’s bungalow was meticulously redesigned to entertain its next life. It's contemporary architecture is defined by the beautiful play of wood, brick, metal and stone elements. The flow interchanges all around the house between the dark black contrast of brick pillars and the live dynamic grain of the Canadian cedar facade. The multi level roof structure and wrapping canopies create the airy gloom similar to its neighbouring ravine.
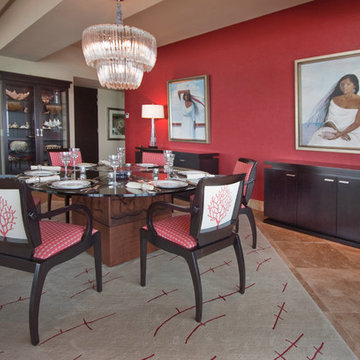
Please visit my website directly by copying and pasting this link directly into your browser: http://www.berensinteriors.com/ to learn more about this project and how we may work together!
An opulent place for formal dining. Dale Hanson Photography
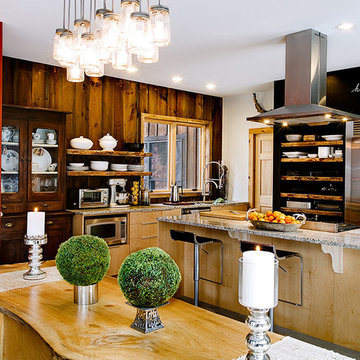
Haas Habitat Room: EAT ( Dining Room) F2FOTO
バーリントンにある高級な中くらいなラスティックスタイルのおしゃれなダイニングキッチン (赤い壁、コンクリートの床、吊り下げ式暖炉、グレーの床) の写真
バーリントンにある高級な中くらいなラスティックスタイルのおしゃれなダイニングキッチン (赤い壁、コンクリートの床、吊り下げ式暖炉、グレーの床) の写真
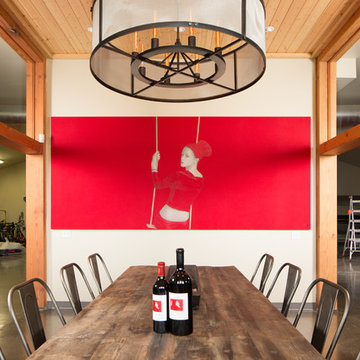
Featuring the home of Chris and Thea Upchurh, owners of Uphurch Vineyards. ( https://upchurchvineyard.com/)
Photography by Alex Crook (www.alexcrook.com) for Seattle Magazine (www.seattlemag.com)
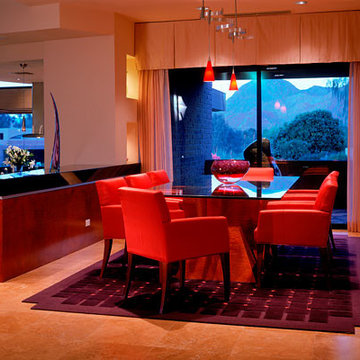
Barbara White Photography
オレンジカウンティにあるラグジュアリーな広いコンテンポラリースタイルのおしゃれなダイニングキッチン (ベージュの壁、大理石の床、暖炉なし) の写真
オレンジカウンティにあるラグジュアリーな広いコンテンポラリースタイルのおしゃれなダイニングキッチン (ベージュの壁、大理石の床、暖炉なし) の写真
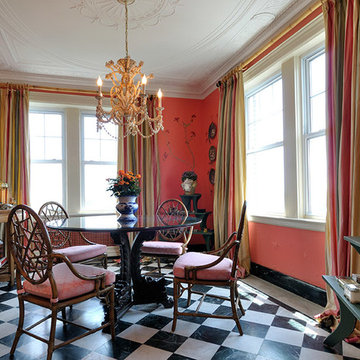
オーランドにある中くらいなトラディショナルスタイルのおしゃれな独立型ダイニング (オレンジの壁、大理石の床、暖炉なし、マルチカラーの床) の写真
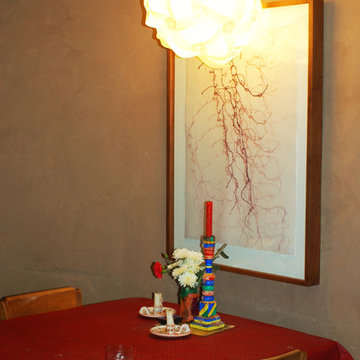
Detail of dining area. Adobe walls and danish-designed light; the IQlight lighting system™ created by the Danish designer Holger Strøm in 1973. Heywood Wakefield table and chair set. Handpainted candlestick by John Woolsey. Print by Macy Chadwick. http://www.iqlight.com
http://www.heywoodwakefield.com, http://www.macychadwick.com
http://www.jbwoolsey.com
Photo Credit: Alix Henry
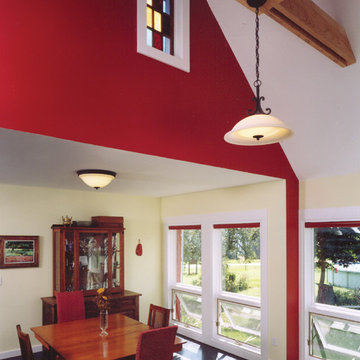
Open and airy, sunny colors and ample light create a warm dining space.
Photo Credit: Mark Sampson
ニューヨークにある小さなコンテンポラリースタイルのおしゃれなダイニングキッチン (黄色い壁、コンクリートの床) の写真
ニューヨークにある小さなコンテンポラリースタイルのおしゃれなダイニングキッチン (黄色い壁、コンクリートの床) の写真
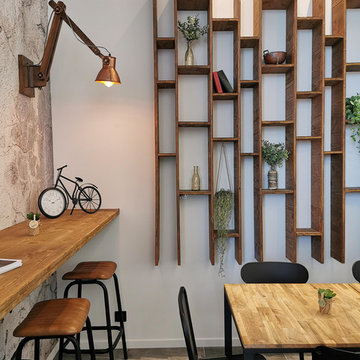
Ici nous avons créé une bibliothèque sur mesure dans une salle à manger afin d'apporter une touche déco originale et servant aussi à y intégrer des livres de cuisines, ou autre décoration. Le papier peint sur le mur de gauche est un papier peint trompe l’œil qui imite du béton vieilli par le temps. Il apporte de la texture et de la vie à la pièce. L'association du bois, du cuivre et du mobilier noir nous plonge dans un style industriel mais intemporel grâce à ses matériaux nobles.
Le carrelage au sol est une imitation de béton ciré et apporte encore de la matière à la pièce, les grands carreaux et les joints très fins permettent de créer une unité à la pièce.
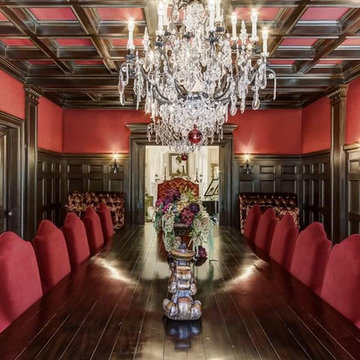
Custom designed seating for 18, plus a round table seating for 6. Our client wanted an over-the-top dining room fit for a queen.
マイアミにあるラグジュアリーな巨大なトラディショナルスタイルのおしゃれな独立型ダイニング (赤い壁、大理石の床) の写真
マイアミにあるラグジュアリーな巨大なトラディショナルスタイルのおしゃれな独立型ダイニング (赤い壁、大理石の床) の写真
赤いダイニング (コンクリートの床、大理石の床) の写真
1
