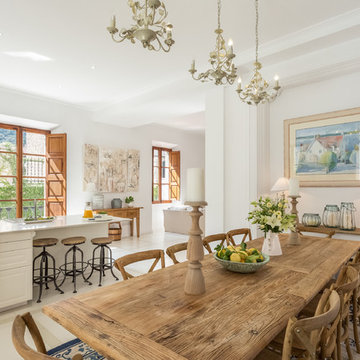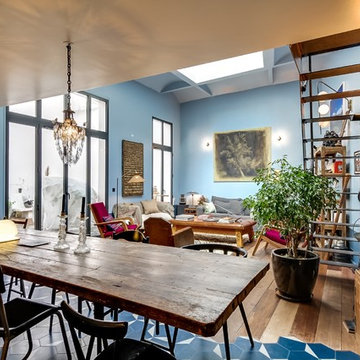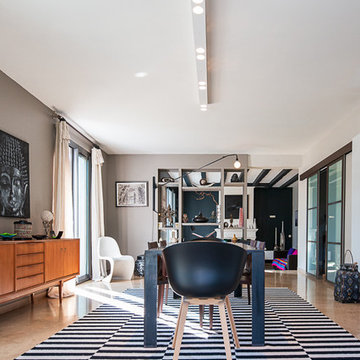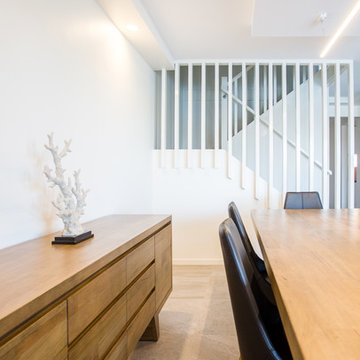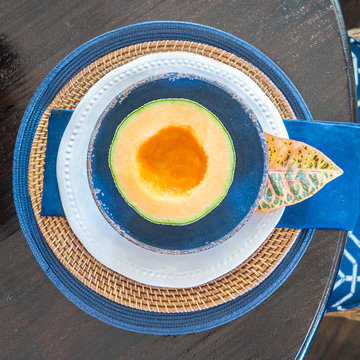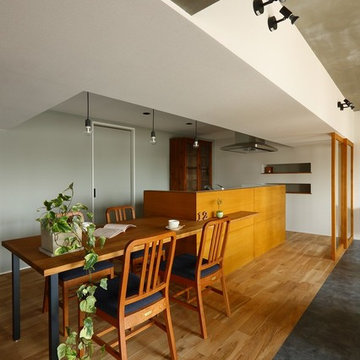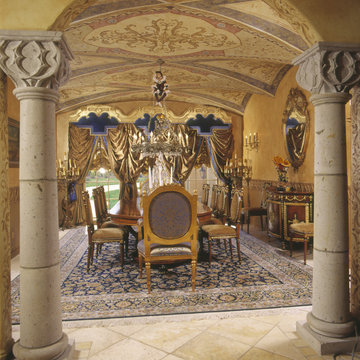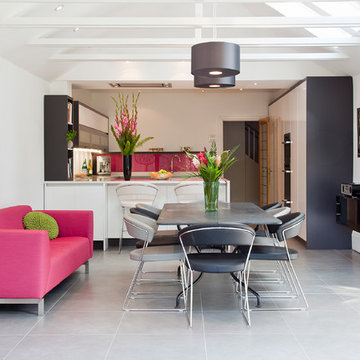LDK (セラミックタイルの床) の写真
絞り込み:
資材コスト
並び替え:今日の人気順
写真 141〜160 枚目(全 3,638 枚)
1/3
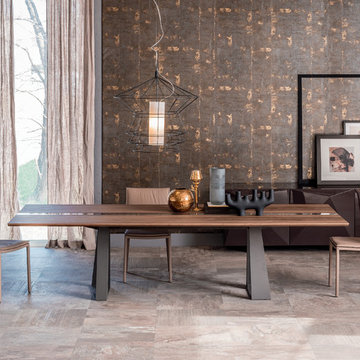
Designed by Daniele Molteni for Cattelan Italia and manufactured in Italy, River Modern Dining Table offers bold lines with an industrial edge that serve to both define it in a contemporary style and confirm it as a striking piece of furniture.
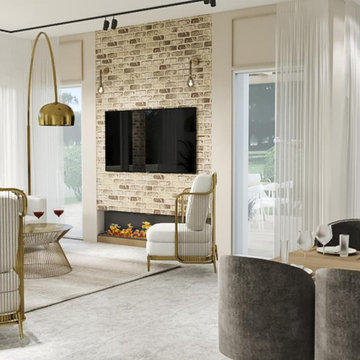
Dining and living room
ロサンゼルスにある中くらいなトランジショナルスタイルのおしゃれなLDK (白い壁、セラミックタイルの床、横長型暖炉、レンガの暖炉まわり、ベージュの床、羽目板の壁) の写真
ロサンゼルスにある中くらいなトランジショナルスタイルのおしゃれなLDK (白い壁、セラミックタイルの床、横長型暖炉、レンガの暖炉まわり、ベージュの床、羽目板の壁) の写真
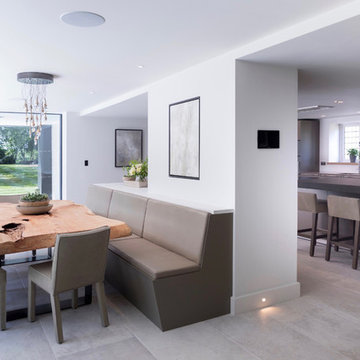
Working with Llama Architects & Llama Group on the total renovation of this once dated cottage set in a wonderful location. Creating for our clients within this project a stylish contemporary dining area with skyframe frameless sliding doors, allowing for wonderful indoor - outdoor luxuryliving.
With a beautifully bespoke dining table & stylish Piet Boon Dining Chairs, Ochre Seed Cloud chandelier and built in leather booth seating. This new addition completed this new Kitchen Area, with
wall to wall Skyframe that maximised the views to the
extensive gardens, and when opened, had no supports /
structures to hinder the view, so that the whole corner of
the room was completely open to the bri solet, so that in
the summer months you can dine inside or out with no
apparent divide. This was achieved by clever installation of the Skyframe System, with integrated drainage allowing seamless continuation of the flooring and ceiling finish from the inside to the covered outside area. New underfloor heating and a complete AV system was also installed with Crestron & Lutron Automation and Control over all of the Lighitng and AV. We worked with our partners at Kitchen Architecture who supplied the stylish Bautaulp B3 Kitchen and
Gaggenau Applicances, to design a large kitchen that was
stunning to look at in this newly created room, but also
gave all the functionality our clients needed with their large family and frequent entertaining.
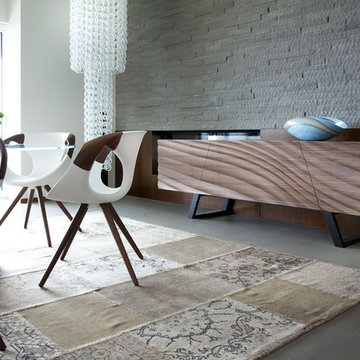
- MOVE SIDEBOARD. Move 617.01: Sideboard Front Wood. Body: Black-white matt lacquered. Move 617.02: Sideboard Front Wood. Body: Wood. Structure: Frame: American walnut or oak, Veneered panel. Base: Lacquered solid beech Glides: Felt. Door: Wooden Door and Drawer: Three-dimensional mdf, american walnut / oak veneered Opening system: gentle and noiseless. Available colors: White, Dark grey, black, sand, Mud. Drawer Opening System: Servo-drive slide.
Move: 94''1/2W x 19''5/8D x 29''1/2H.
Small Move: 74''3/4W x 19''5/8D x 29''1/2H.
http://ow.ly/3zjqPr
- UP-CHAIR ARMCHAIR. Up Chair 917.11: Medium Soft touch, Armchair with wooden legs. Up Chair 917.15: Upholstered. Shell upholstered other products in our modern dining collection Fabric, Comfort, Ecoleather, Leather Armchair with wooden legs. Up-chair, the bestseller created in 2012 has now a new version. The shell in the technical soft touch material is enriched with wood armrests in solid American walnut or oak. An innovative material and the craftsmanship in the wood manufacturing have created an authentic masterpiece.
24''3/4W x 22''3/8D x 32''1/4H.
Seat height: 18''1/2.
http://ow.ly/3zj0zv
- MAC’S TABLE. Mac's Table 216 Legs Base in Soft touch polyurethane. A table system with unlimited possibilities. The key of its success is the innovative material soft-touch used for the base element. With the same element is possible to create innumerable combinations. In this way there is no limit to the table length. The single element is available in 12 different colours allowing you to create many combinations. You can decide how your table will look like: monochromatic or coloured like a rainbow. A steel junction component links together all the base elements. Set free you fantasy and create your own table system. The table system is available also on bespoken dimensions with quotation and lead time on demand.
35''3/8W x 35''3/8D x 29''1/8H.
Ø 43''1/4 x 29''1/8H.
Ø 51''1/8 x 29''1/8H.
Ø 59'' x 29''1/8H.
Ø 63'' x 29''1/8H.
http://ow.ly/3zjqKX
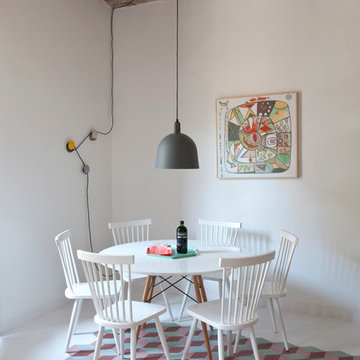
バルセロナにあるお手頃価格の小さなコンテンポラリースタイルのおしゃれなLDK (白い壁、セラミックタイルの床、暖炉なし) の写真
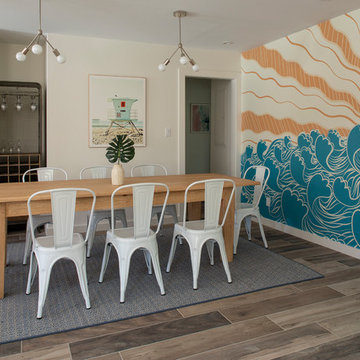
Photo by Jack Gardner Photography
マイアミにある高級な中くらいなビーチスタイルのおしゃれなLDK (マルチカラーの壁、セラミックタイルの床、茶色い床) の写真
マイアミにある高級な中くらいなビーチスタイルのおしゃれなLDK (マルチカラーの壁、セラミックタイルの床、茶色い床) の写真
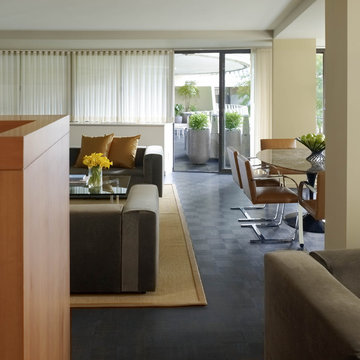
Excerpted from Washington Home & Design Magazine, Jan/Feb 2012
Full Potential
Once ridiculed as “antipasto on the Potomac,” the Watergate complex designed by Italian architect Luigi Moretti has become one of Washington’s most respectable addresses. But its curvaceous 1960s architecture still poses design challenges for residents seeking to transform their outdated apartments for contemporary living.
Inside, the living area now extends from the terrace door to the kitchen and an adjoining nook for watching TV. The rear wall of the kitchen isn’t tiled or painted, but covered in boards made of recycled wood fiber, fly ash and cement. A row of fir cabinets stands out against the gray panels and white-lacquered drawers under the Corian countertops add more contrast. “I now enjoy cooking so much more,” says the homeowner. “The previous kitchen had very little counter space and storage, and very little connection to the rest of the apartment.”
“A neutral color scheme allows sculptural objects, in this case iconic furniture, and artwork to stand out,” says Santalla. “An element of contrast, such as a tone or a texture, adds richness to the palette.”
In the master bedroom, Santalla designed the bed frame with attached nightstands and upholstered the adjacent wall to create an oversized headboard. He created a television stand on the adjacent wall that allows the screen to swivel so it can be viewed from the bed or terrace.
Of all the renovation challenges facing the couple, one of the most problematic was deciding what to do with the original parquet floors in the living space. Santalla came up with the idea of staining the existing wood and extending the same dark tone to the terrace floor.
“Now the indoor and outdoor parts of the apartment are integrated to create an almost seamless space,” says the homeowner. “The design succeeds in realizing the promise of what the Watergate can be.”
Project completed in collaboration with Treacy & Eagleburger.
Photography by Alan Karchmer
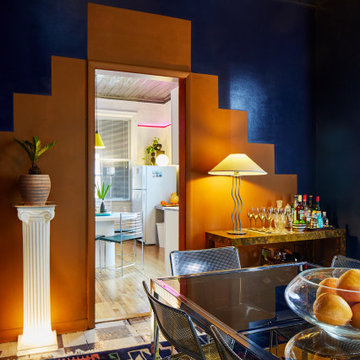
View towards kitchen from dining room
シカゴにあるエクレクティックスタイルのおしゃれなLDK (白い壁、セラミックタイルの床) の写真
シカゴにあるエクレクティックスタイルのおしゃれなLDK (白い壁、セラミックタイルの床) の写真
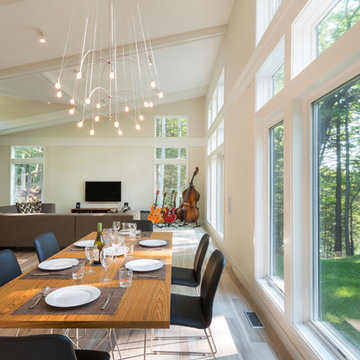
This new house is perched on a bluff overlooking Long Pond. The compact dwelling is carefully sited to preserve the property's natural features of surrounding trees and stone outcroppings. The great room doubles as a recording studio with high clerestory windows to capture views of the surrounding forest.
Photo by: Nat Rea Photography
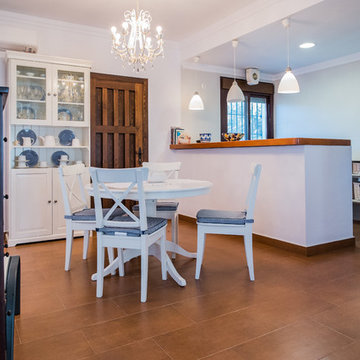
Alejandro C.
マラガにある低価格の小さな地中海スタイルのおしゃれなLDK (白い壁、セラミックタイルの床、暖炉なし) の写真
マラガにある低価格の小さな地中海スタイルのおしゃれなLDK (白い壁、セラミックタイルの床、暖炉なし) の写真
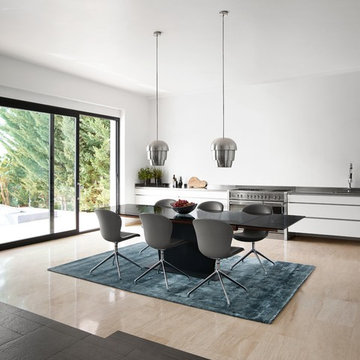
ガラストップのダイニングテーブルが、ホワイトを基調としたお部屋全体を上品にまとめあげます。
**アイテムのご紹介**
・Monza エクステンションテーブル
・Adelaide チェア
全てBoConcept(ボーコンセプト)
東京都下にあるコンテンポラリースタイルのおしゃれなLDK (白い壁、セラミックタイルの床) の写真
東京都下にあるコンテンポラリースタイルのおしゃれなLDK (白い壁、セラミックタイルの床) の写真
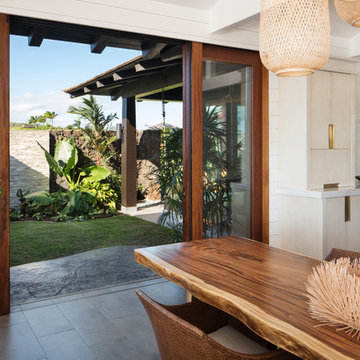
The tropical dining room is grounded with a stunning custom basket pendant that hangs above the live edge monkey pod dining table. The floors are gray porcelain tile, and the walls and vaulted ceilings are white nickle gap paneling that flows up from the walls into the ceiling.
LDK (セラミックタイルの床) の写真
8
