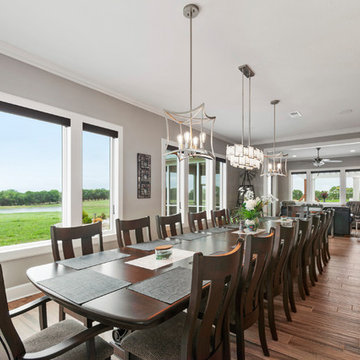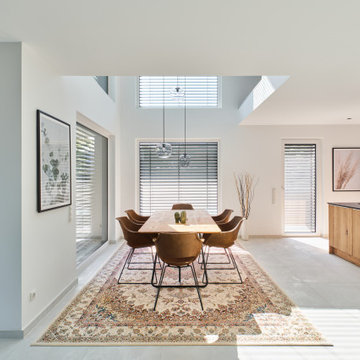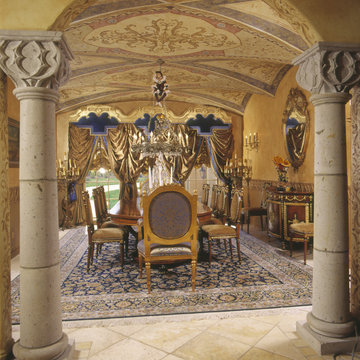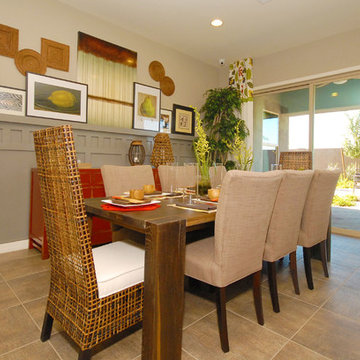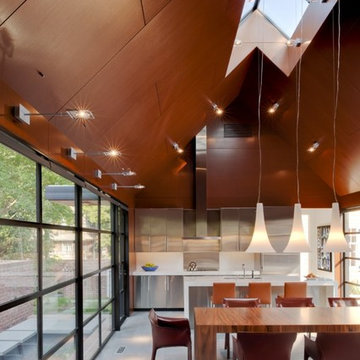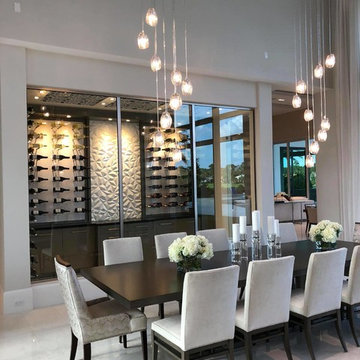巨大なLDK (セラミックタイルの床) の写真
絞り込み:
資材コスト
並び替え:今日の人気順
写真 1〜20 枚目(全 139 枚)
1/4
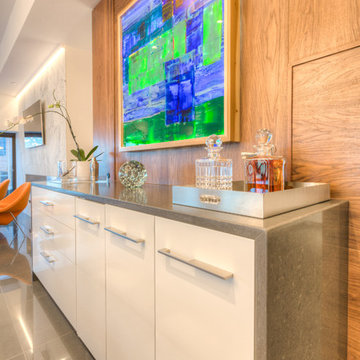
Modern Penthouse
Kansas City, MO
- High End Modern Design
- Glass Floating Wine Case
- Plaid Italian Mosaic
- Custom Designer Closet
Wesley Piercy, Haus of You Photography
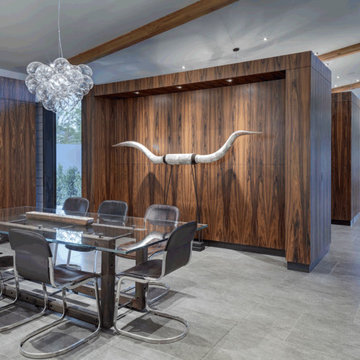
Charles Davis Smith, AIA
ダラスにある高級な巨大なモダンスタイルのおしゃれなLDK (セラミックタイルの床、グレーの床、茶色い壁、暖炉なし) の写真
ダラスにある高級な巨大なモダンスタイルのおしゃれなLDK (セラミックタイルの床、グレーの床、茶色い壁、暖炉なし) の写真
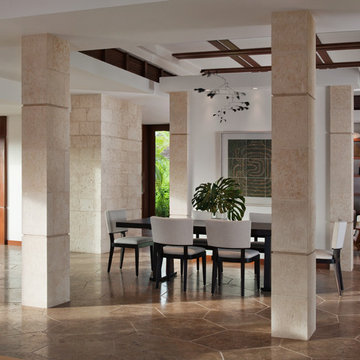
deReus Architects
David Duncan Livingston Photography
Underwood Construction Company
サンフランシスコにあるラグジュアリーな巨大なアジアンスタイルのおしゃれなLDK (ベージュの壁、セラミックタイルの床) の写真
サンフランシスコにあるラグジュアリーな巨大なアジアンスタイルのおしゃれなLDK (ベージュの壁、セラミックタイルの床) の写真
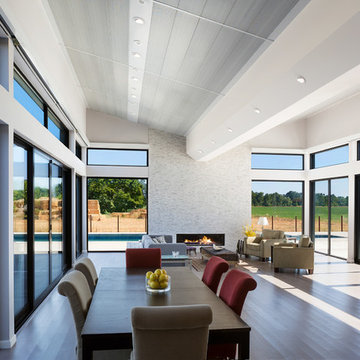
This photo was taken for All Weather Architectural Aluminum. They are the window and door fabricators for this one of kind home. -Chip Allen Photography © 2015
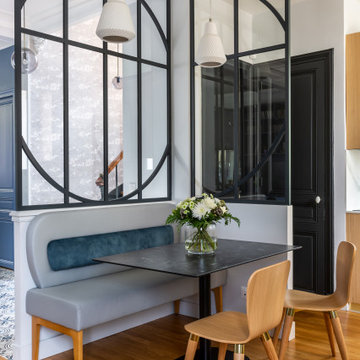
Une maison de maître du XIXème, entièrement rénovée, aménagée et décorée pour démarrer une nouvelle vie. Le RDC est repensé avec de nouveaux espaces de vie et une belle cuisine ouverte ainsi qu’un bureau indépendant. Aux étages, six chambres sont aménagées et optimisées avec deux salles de bains très graphiques. Le tout en parfaite harmonie et dans un style naturellement chic.
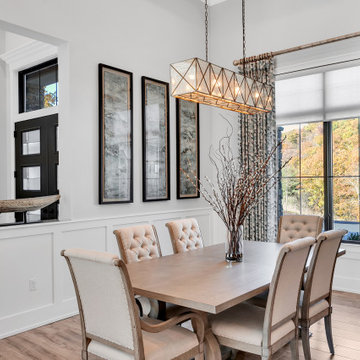
dining room with custom painted wood beam tray ceiling
他の地域にあるラグジュアリーな巨大なモダンスタイルのおしゃれなLDK (グレーの壁、セラミックタイルの床、グレーの床、格子天井) の写真
他の地域にあるラグジュアリーな巨大なモダンスタイルのおしゃれなLDK (グレーの壁、セラミックタイルの床、グレーの床、格子天井) の写真
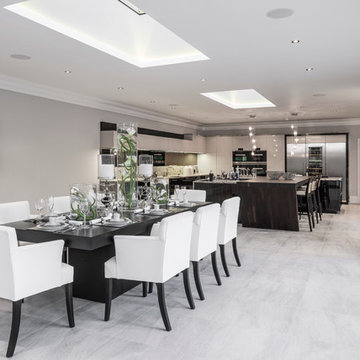
This fabulous kitchen was designed by Lida Cucina. using a combination of materials to great effect. The striking central island breakfast bar with bridge support makes a bold statement in 90mm “staved” wenge. The kitchen cabinetry in White Sand high gloss lacquer contrasts beautifully with the glossy Ebony Wood doors which have inset handles in crocodile. Natural granite, tinted mirrored splashbacks and integrated appliances by Miele and Atag and Gaggenau complete the sophisticated look. Photograph by Jonathon Little
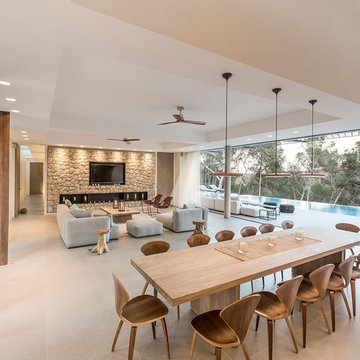
Luc Boegly
他の地域にある巨大なコンテンポラリースタイルのおしゃれなLDK (白い壁、セラミックタイルの床、暖炉なし、グレーの床) の写真
他の地域にある巨大なコンテンポラリースタイルのおしゃれなLDK (白い壁、セラミックタイルの床、暖炉なし、グレーの床) の写真
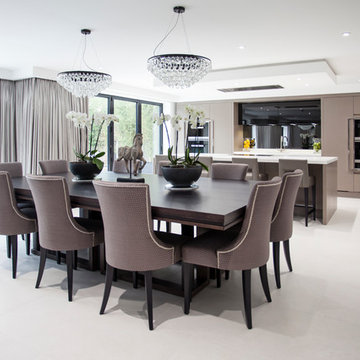
Oak veneered Cabinets finished in Charleston Grey.
Bespoke polished steel surrounds the ovens and forms concealed handles to the tall units.
Finished with Caesarstone Work-surfaces in Snow
Photography by Andy Ward @ Brill Creative
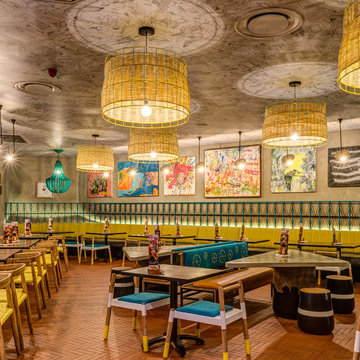
This was a very large project, and we covered the ceiling with what was well over 70 metres squared of wallpaper!
高級な巨大なコンテンポラリースタイルのおしゃれなLDK (ベージュの壁、セラミックタイルの床) の写真
高級な巨大なコンテンポラリースタイルのおしゃれなLDK (ベージュの壁、セラミックタイルの床) の写真

Cantilevered circular dining area floating on top of the magnificent lap pool, with mosaic Hands of God tiled swimming pool. The glass wall opens up like an aircraft hanger door blending the outdoors with the indoors. Basement, 1st floor & 2nd floor all look into this space. basement has the game room, the pool, jacuzzi, home theatre and sauna
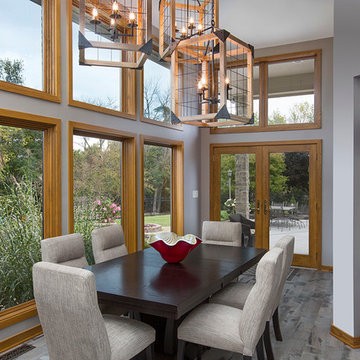
Dining Room Addition (interior)- expand rear footprint of home creating new interior living space between the existing great room and new kitchen. Mowhawk Wunda Weave carpet, Porcelain tile floor- COEM 6x36 "Oak" Old World Gray, Currey & Company chandeliers Eufaula Old Iron/Natural Ash
JE Evans Photography
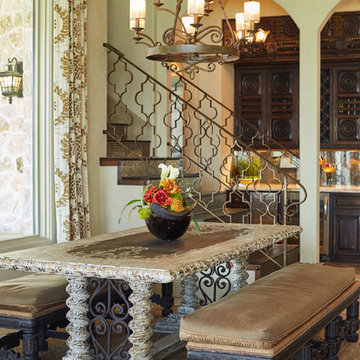
The ornate, distressed dining table centers the space with custom upholstered benches on either side. The stunning antique copper chandelier proudly floats above the dining table lit from within several frosted glass shades.
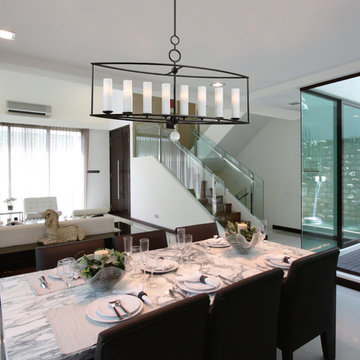
You can see arts and crafts influence in our Cameron collection, but other details are inspired by more home design trends - sleek shapes, geometric motifs and pure white glass.
Measurements and Information:
Width: 42"
Height: 25.25" adjustable to 56.5" overall
Depth: 10"
9.5"(3)
Supplied with 6" electrical wire
Shade: 2" Diameter x 7.5" High
Approximate hanging weight: 12 pounds
Finish: English Bronze
Shade Material: Satin Glass
8 Lights
Accommodates 8 x 60 watt (max.) candelabra base bulbs
Safety Rating: UL and CUL listed
巨大なLDK (セラミックタイルの床) の写真
1
