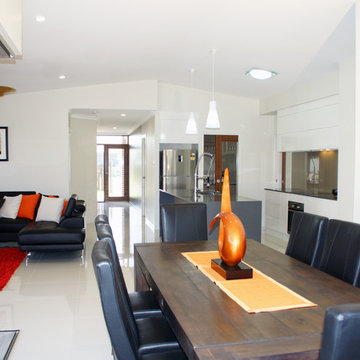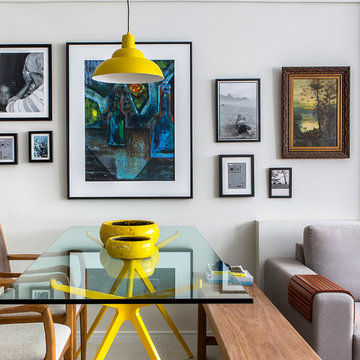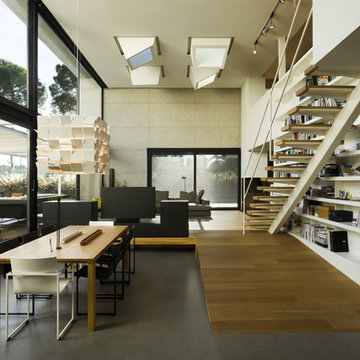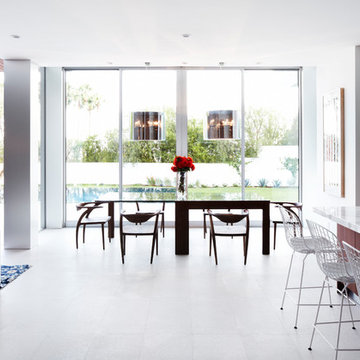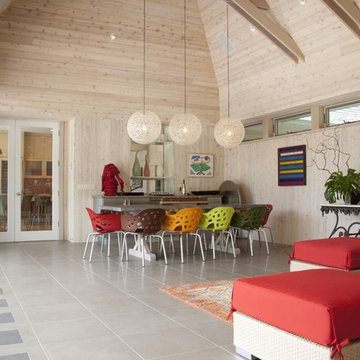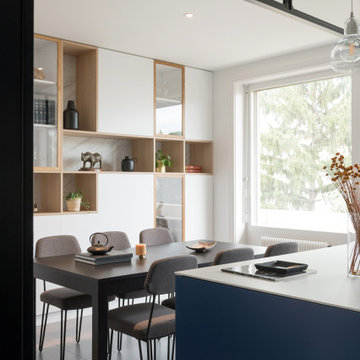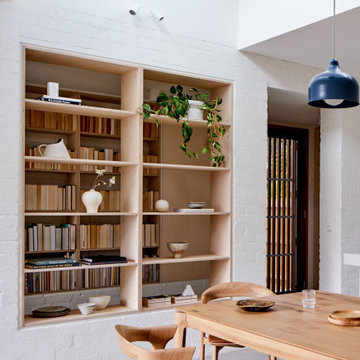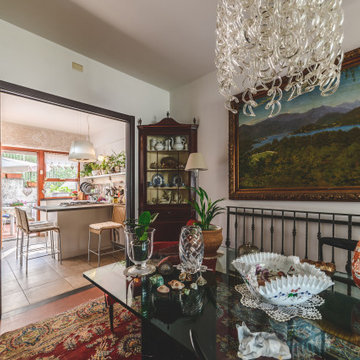コンテンポラリースタイルのLDK (セラミックタイルの床) の写真
絞り込み:
資材コスト
並び替え:今日の人気順
写真 1〜20 枚目(全 1,288 枚)
1/4
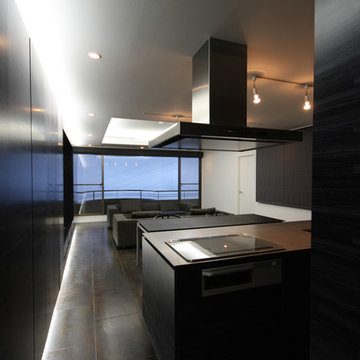
熱海のヴィラ|リビングダイニング
統一感を持たせるため、キッチンにも壁面仕上と同じ染色された天然木の突板を使用しています。
他の地域にある中くらいなコンテンポラリースタイルのおしゃれなLDK (黒い壁、セラミックタイルの床、黒い床) の写真
他の地域にある中くらいなコンテンポラリースタイルのおしゃれなLDK (黒い壁、セラミックタイルの床、黒い床) の写真

The Stunning Dining Room of this Llama Group Lake View House project. With a stunning 48,000 year old certified wood and resin table which is part of the Janey Butler Interiors collections. Stunning leather and bronze dining chairs. Bronze B3 Bulthaup wine fridge and hidden bar area with ice drawers and fridges. All alongside the 16 metres of Crestron automated Sky-Frame which over looks the amazing lake and grounds beyond. All furniture seen is from the Design Studio at Janey Butler Interiors.
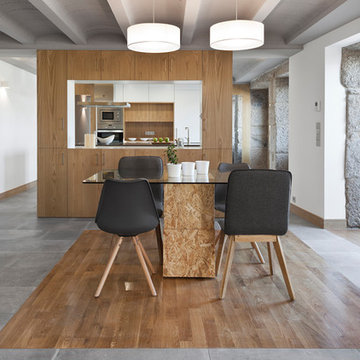
Architects: LIQE arquitectura
Photographs: Roi Alonso
他の地域にある中くらいなコンテンポラリースタイルのおしゃれなダイニング (白い壁、セラミックタイルの床、暖炉なし、黒い床) の写真
他の地域にある中くらいなコンテンポラリースタイルのおしゃれなダイニング (白い壁、セラミックタイルの床、暖炉なし、黒い床) の写真
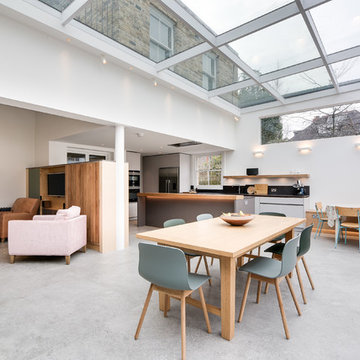
Open plan kitchen/living/dining space with glass box window seat. Large format tiled floor in a grid formation reflecting the grid layout of the glass panels in the roof.
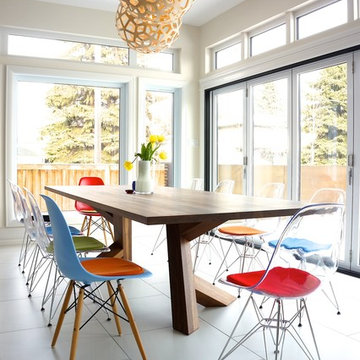
Mix & match of coloured and transparent Eames Eiffel side chair replica with colourful cushions.
エドモントンにある低価格の小さなコンテンポラリースタイルのおしゃれなLDK (白い壁、セラミックタイルの床) の写真
エドモントンにある低価格の小さなコンテンポラリースタイルのおしゃれなLDK (白い壁、セラミックタイルの床) の写真
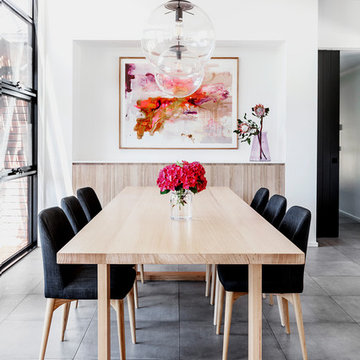
Builder: Clark Homes
Photographer: Chrissie Francis
Stylist: Mel Wilson
ジーロングにある高級な広いコンテンポラリースタイルのおしゃれなLDK (白い壁、セラミックタイルの床、グレーの床) の写真
ジーロングにある高級な広いコンテンポラリースタイルのおしゃれなLDK (白い壁、セラミックタイルの床、グレーの床) の写真
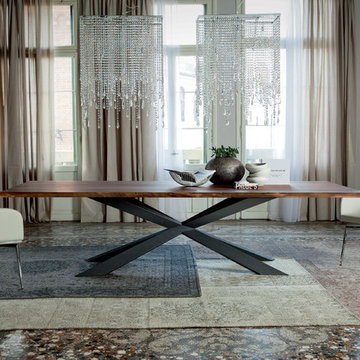
Spyder Wood Dining Table delivers a delightfully original design and material combinations. Manufactured in Italy by Cattelan Italia, and designed by Philip Jackson, Spyder Wood Dining Table takes advantage of its high modern base and incorporates it with the more organically inclined top.

Cette pièce à vivre de 53 m² est au cœur de la vie familiale. Elle regroupe la cuisine, la salle à manger et le séjour. Tout y est pensé pour vivre ensemble, dans un climat de détente.
J'ai apporté de la modernité et de la chaleur à cette maison traditionnelle.

Wohn und Essbereich mit Kamin, angrenzende Sichtbetontreppe, Galerie und Luftraum
他の地域にあるお手頃価格の広いコンテンポラリースタイルのおしゃれなLDK (グレーの壁、セラミックタイルの床、コーナー設置型暖炉、漆喰の暖炉まわり、白い床) の写真
他の地域にあるお手頃価格の広いコンテンポラリースタイルのおしゃれなLDK (グレーの壁、セラミックタイルの床、コーナー設置型暖炉、漆喰の暖炉まわり、白い床) の写真
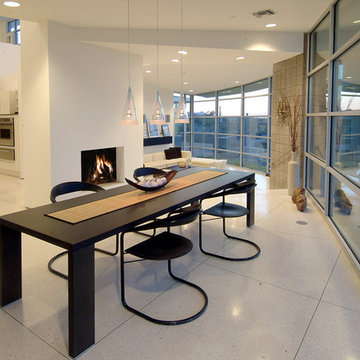
フェニックスにあるコンテンポラリースタイルのおしゃれなLDK (白い壁、標準型暖炉、セラミックタイルの床) の写真
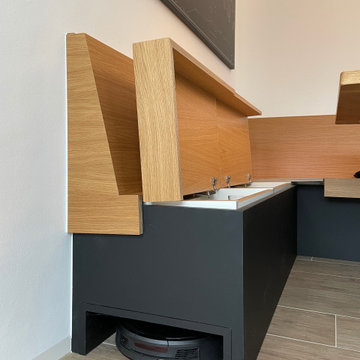
Unter den hochklappbaren Sitzen ist viel Stauraum entstanden. Ein praktisches Detail ist die integrierte „Garage“ für den Saugroboter. Zusammen mit den vorhandenen Stühlen ist ein harmonisches Ensemble entstanden.

ボルドーにある高級な広いコンテンポラリースタイルのおしゃれなダイニング (マルチカラーの壁、セラミックタイルの床、暖炉なし、グレーの床、表し梁、レンガ壁) の写真
コンテンポラリースタイルのLDK (セラミックタイルの床) の写真
1
