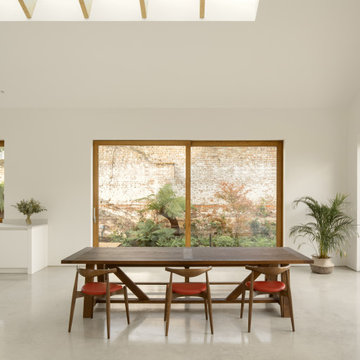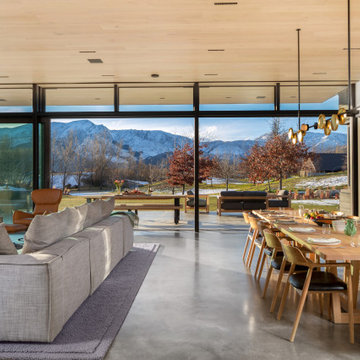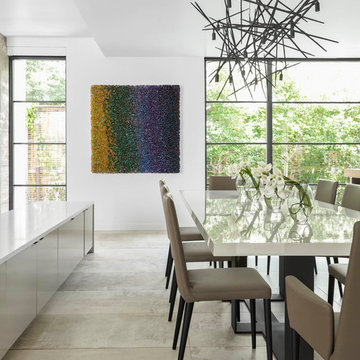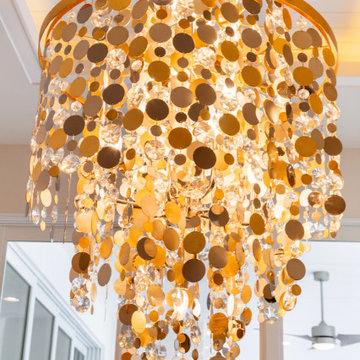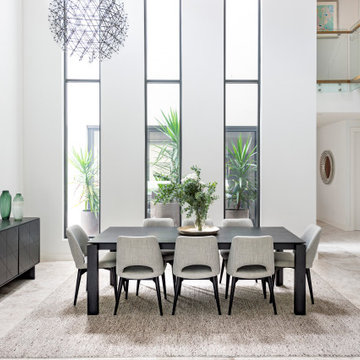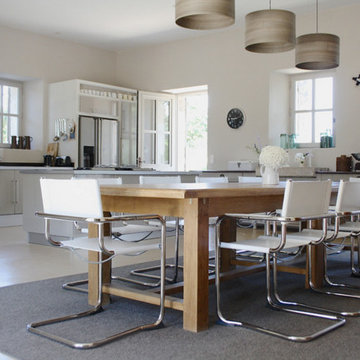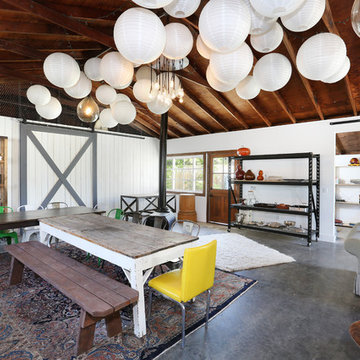広いダイニング (セラミックタイルの床、コンクリートの床) の写真
絞り込み:
資材コスト
並び替え:今日の人気順
写真 141〜160 枚目(全 4,823 枚)
1/4
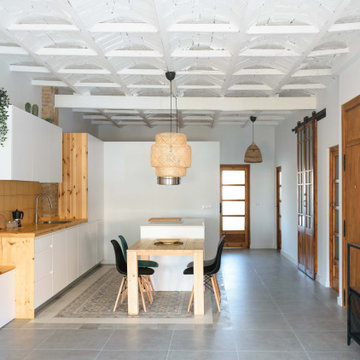
Vista del apartamento desde el salón comedor. Cocina abierta y vista del "cubo" central que alberga el baño en suite.
バレンシアにある広い地中海スタイルのおしゃれなLDK (白い壁、セラミックタイルの床、グレーの床、三角天井) の写真
バレンシアにある広い地中海スタイルのおしゃれなLDK (白い壁、セラミックタイルの床、グレーの床、三角天井) の写真

Cet espace de 50 m² devait être propice à la détente et la déconnexion, où chaque membre de la famille pouvait s’adonner à son loisir favori : l’écoute d’un vinyle, la lecture d’un livre, quelques notes de guitare…
Le vert kaki et le bois brut s’harmonisent avec le paysage environnant, visible de part et d’autre de la pièce au travers de grandes fenêtres. Réalisés avec d’anciennes planches de bardage, les panneaux de bois apportent une ambiance chaleureuse dans cette pièce d’envergure et réchauffent l’espace cocooning auprès du poêle.
Quelques souvenirs évoquent le passé de cette ancienne bâtisse comme une carte de géographie, un encrier et l’ancien registre de l’école confié par les habitants du village aux nouveaux propriétaires.
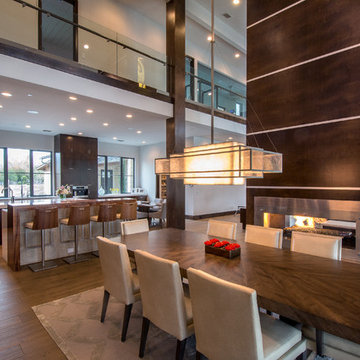
Newly completed contemporary residence by Carrie Maniaci with the M2 Design Group. Custom fireplace anchors the expansive living and dining space that overlooks pool and golf course. All custom furnishings, lighting, and cabinets.
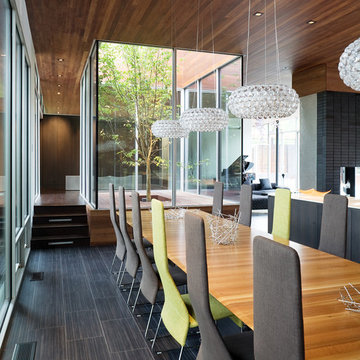
The Curved House is a modern residence with distinctive lines. Conceived in plan as a U-shaped form, this residence features a courtyard that allows for a private retreat to an outdoor pool and a custom fire pit. The master wing flanks one side of this central space while the living spaces, a pool cabana, and a view to an adjacent creek form the remainder of the perimeter.
A signature masonry wall gently curves in two places signifying both the primary entrance and the western wall of the pool cabana. An eclectic and vibrant material palette of brick, Spanish roof tile, Ipe, Western Red Cedar, and various interior finish tiles add to the dramatic expanse of the residence. The client’s interest in suitability is manifested in numerous locations, which include a photovoltaic array on the cabana roof, a geothermal system, radiant floor heating, and a design which provides natural daylighting and views in every room. Photo Credit: Mike Sinclair

Perched on a hilltop high in the Myacama mountains is a vineyard property that exists off-the-grid. This peaceful parcel is home to Cornell Vineyards, a winery known for robust cabernets and a casual ‘back to the land’ sensibility. We were tasked with designing a simple refresh of two existing buildings that dually function as a weekend house for the proprietor’s family and a platform to entertain winery guests. We had fun incorporating our client’s Asian art and antiques that are highlighted in both living areas. Paired with a mix of neutral textures and tones we set out to create a casual California style reflective of its surrounding landscape and the winery brand.
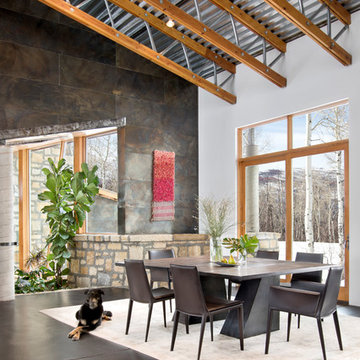
Dining Room with custom table and the best dog ever.
Gibeon Photo
デンバーにある広いインダストリアルスタイルのおしゃれなLDK (白い壁、コンクリートの床、茶色い床) の写真
デンバーにある広いインダストリアルスタイルのおしゃれなLDK (白い壁、コンクリートの床、茶色い床) の写真
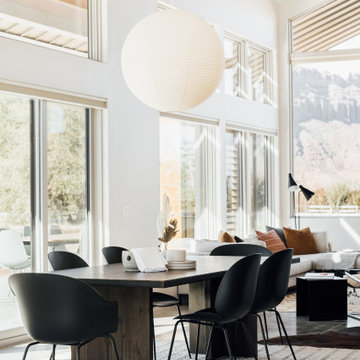
Casual modern living room with cozy leather chairs, plush rug, and a gorgeous marble coffee table. Using lots of earth tones to tie together with the black Gubi chairs in the dining room and the Noguchi chandelier. Radiant concrete floors throughout.
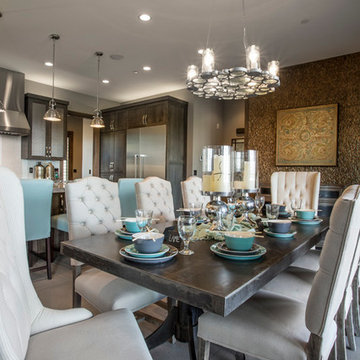
Lane Myers Construction is a premier Utah custom home builder specializing in luxury homes. For more homes like this, visit us at lanemyers.com
ソルトレイクシティにある広いラスティックスタイルのおしゃれなダイニングキッチン (グレーの壁、セラミックタイルの床、石材の暖炉まわり) の写真
ソルトレイクシティにある広いラスティックスタイルのおしゃれなダイニングキッチン (グレーの壁、セラミックタイルの床、石材の暖炉まわり) の写真
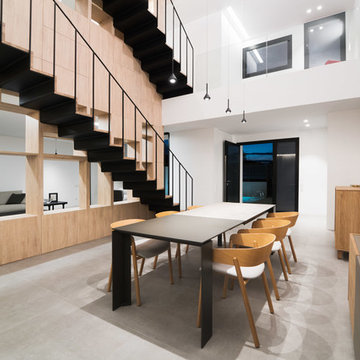
ADRIAN MORA
バレンシアにあるラグジュアリーな広いモダンスタイルのおしゃれなLDK (白い壁、グレーの床、コンクリートの床) の写真
バレンシアにあるラグジュアリーな広いモダンスタイルのおしゃれなLDK (白い壁、グレーの床、コンクリートの床) の写真
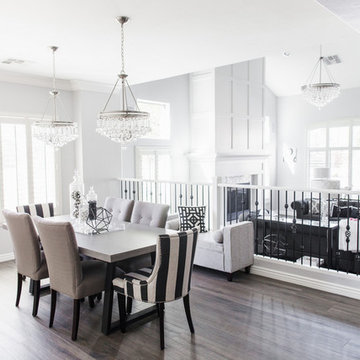
Styling + Design | Kim Stoegbauer, The TomKat Studio
Photography | Rennai Hoefer
フェニックスにある広いモダンスタイルのおしゃれな独立型ダイニング (グレーの壁、セラミックタイルの床、暖炉なし) の写真
フェニックスにある広いモダンスタイルのおしゃれな独立型ダイニング (グレーの壁、セラミックタイルの床、暖炉なし) の写真
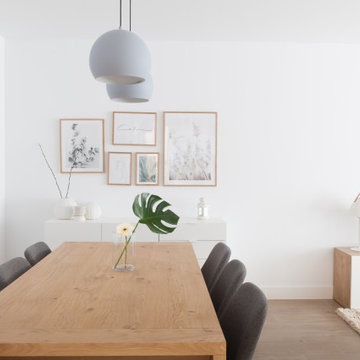
salón comedor abierto a la cocina de estilo nórdico, en tonos grises y verde menta.
マドリードにある高級な広い北欧スタイルのおしゃれなダイニング (白い壁、セラミックタイルの床、暖炉なし、茶色い床) の写真
マドリードにある高級な広い北欧スタイルのおしゃれなダイニング (白い壁、セラミックタイルの床、暖炉なし、茶色い床) の写真
広いダイニング (セラミックタイルの床、コンクリートの床) の写真
8
