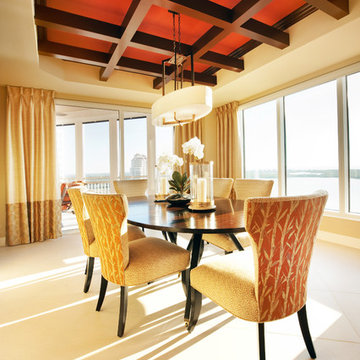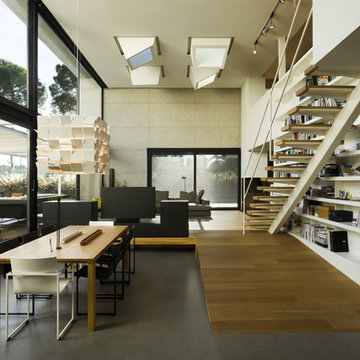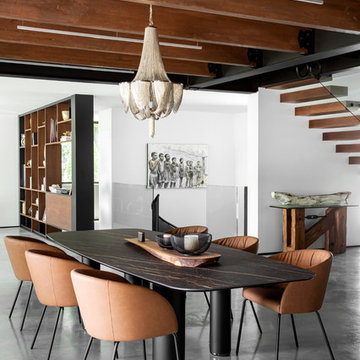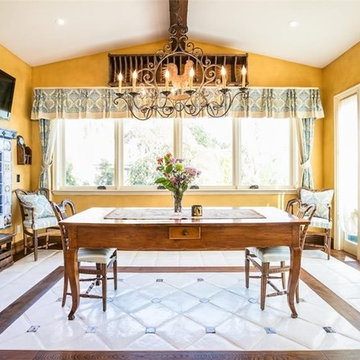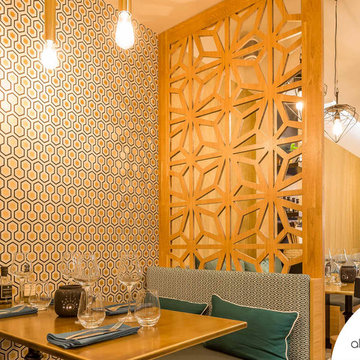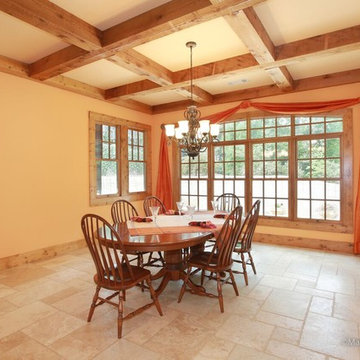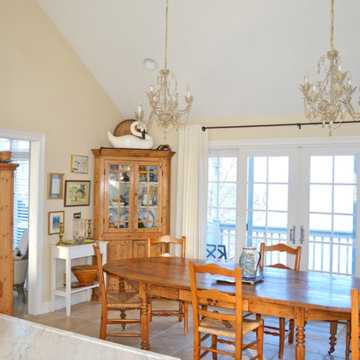広いダイニング (セラミックタイルの床、コンクリートの床、黄色い壁) の写真
絞り込み:
資材コスト
並び替え:今日の人気順
写真 1〜20 枚目(全 76 枚)
1/5
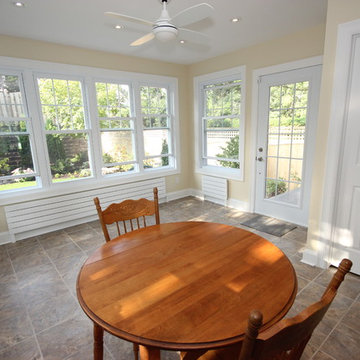
This client wanted a 4 season Sunroom which allowed them to view their newly landscaped backyard. Ventilation was a main concern along with keeping true to the original style of the house.
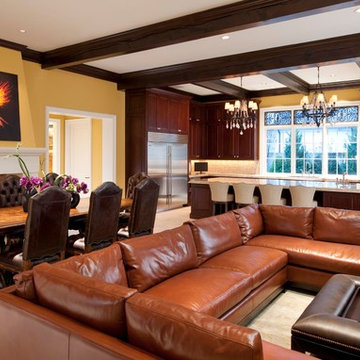
The kitchen, dining and family room overlap in this oversized space. The openness is perfect for entertaining.
Design: Wesley-Wayne Interiors
Photo: Dan Piassick
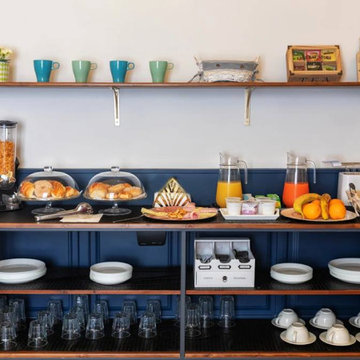
ローマにある低価格の広いエクレクティックスタイルのおしゃれなLDK (黄色い壁、セラミックタイルの床、グレーの床、羽目板の壁) の写真
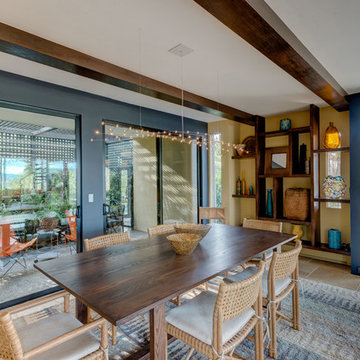
Transitional modern interior design in Napa. Worked closely with clients to carefully choose colors, finishes, furnishings, and design details with custom shelving.
Photos by Bryan Gray
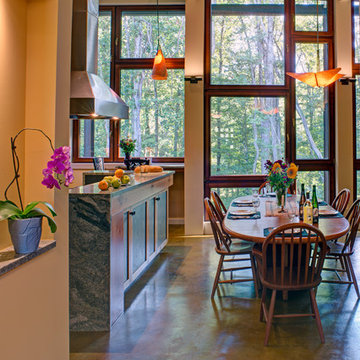
Alain Jaramillo
ボルチモアにある高級な広いラスティックスタイルのおしゃれなダイニングキッチン (黄色い壁、コンクリートの床、両方向型暖炉、タイルの暖炉まわり、マルチカラーの床) の写真
ボルチモアにある高級な広いラスティックスタイルのおしゃれなダイニングキッチン (黄色い壁、コンクリートの床、両方向型暖炉、タイルの暖炉まわり、マルチカラーの床) の写真
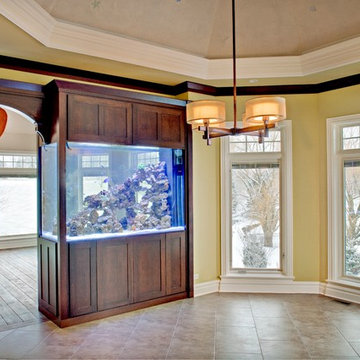
Salt Water Fish Tank Dividing This Dinette From Sunroom in A Luxury Custom Home Located in Northern Illinois. We Are a Custom Home Builder & Remodeler and Can Handle All of Your Custom Projects. Located in Geneva IL. Southampton Services Northern and Western Suburbs of Chicago.
Paul Schlisman Photography Courtesy of Southampton Builders LLC
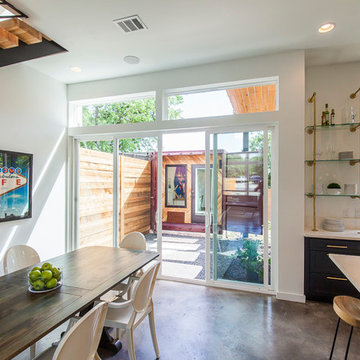
オースティンにある広いトランジショナルスタイルのおしゃれなダイニングキッチン (黄色い壁、コンクリートの床、暖炉なし) の写真
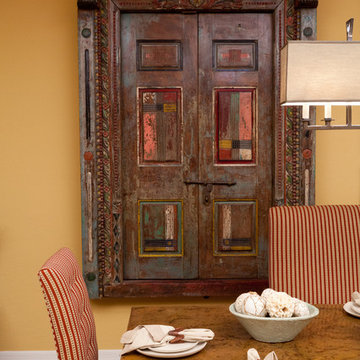
One of a kind Artisan door becomes focal point in dining room.
Photo: Robin G. London
サンフランシスコにある高級な広いラスティックスタイルのおしゃれなダイニングキッチン (黄色い壁、セラミックタイルの床) の写真
サンフランシスコにある高級な広いラスティックスタイルのおしゃれなダイニングキッチン (黄色い壁、セラミックタイルの床) の写真
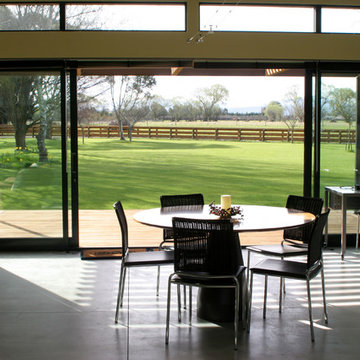
This project for a weekend retreat, replaced a cold, damp 1970s dwelling on the outskirts of Rangiora. The clients had a specific brief for a raised courtyard.
A collection of forms, diff erentiating living, sleeping and garage were developed
around this courtyard. Coloursteel, plywood and steel frames made reference to the surrounding farm buildings. The dark colours enable the home to recede into its rural environment, while generous north facing glass opens the house to expansive views.
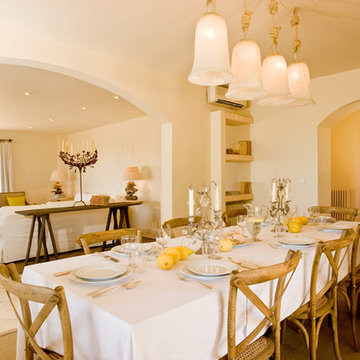
Uschi Burger-Precht
他の地域にある高級な広い地中海スタイルのおしゃれなLDK (黄色い壁、セラミックタイルの床、暖炉なし) の写真
他の地域にある高級な広い地中海スタイルのおしゃれなLDK (黄色い壁、セラミックタイルの床、暖炉なし) の写真
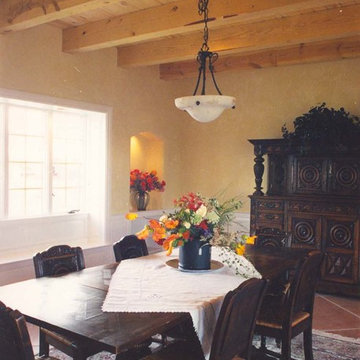
John Duffy
アルバカーキにあるお手頃価格の広いサンタフェスタイルのおしゃれな独立型ダイニング (黄色い壁、コンクリートの床、暖炉なし) の写真
アルバカーキにあるお手頃価格の広いサンタフェスタイルのおしゃれな独立型ダイニング (黄色い壁、コンクリートの床、暖炉なし) の写真
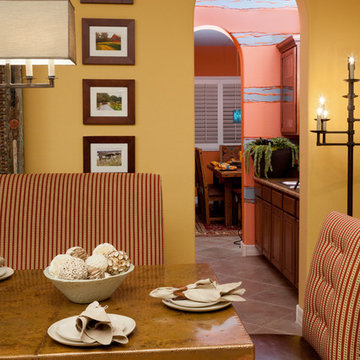
Local artisan used to create custom, copper table top and iron base which C.Bernstein designed. Chairs in leather seat and custom fabric were from the Arhaus collection.
Photo: Robin G. London
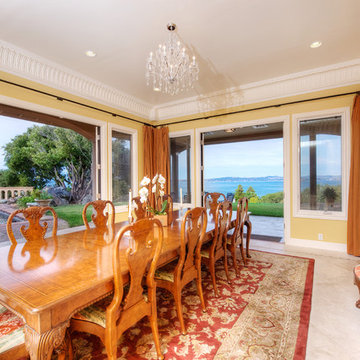
Located on a private quiet cul-de-sac on 0.6 acres of mostly level land with beautiful views of San Francisco Bay and Richmond Bridges, this spacious 6,119 square foot home was expanded and remodeled in 2010, featuring a 742 square foot 3-car garage with ample storage, 879 square foot covered outdoor limestone patios with overhead heat lamps, 800+ square foot limestone courtyard with fire pit, 2,400+ square foot paver driveway for parking 8 cars or basket ball court, a large black pool with hot tub and water fall. Living room with marble fireplace, wood paneled library with fireplace and built-in bookcases, spacious kitchen with 2 Subzero wine coolers, 3 refrigerators, 2 freezers, 2 microwave ovens, 2 islands plus eating bar, elegant dining room opening into the covered outdoor limestone dining patio; luxurious master suite with fireplace, vaulted ceilings, slate balconies with decorative iron railing and 2 custom maple cabinet closets; master baths with Jacuzzi tub, steam shower and electric radiant floors. Other features include a gym, a pool house with sauna and half bath, an office with separate entrance, ample storage, built-in stereo speakers, alarm and fire detector system and outdoor motion detector lighting.
広いダイニング (セラミックタイルの床、コンクリートの床、黄色い壁) の写真
1
