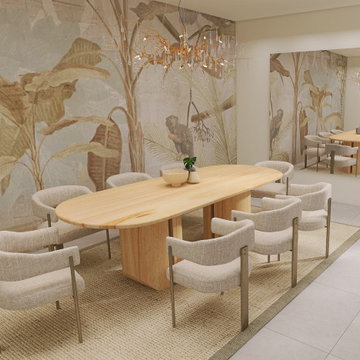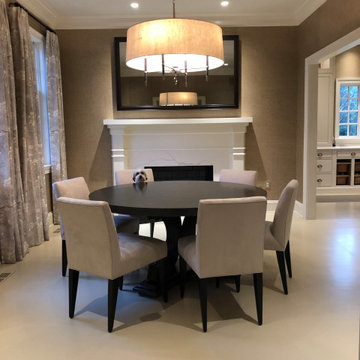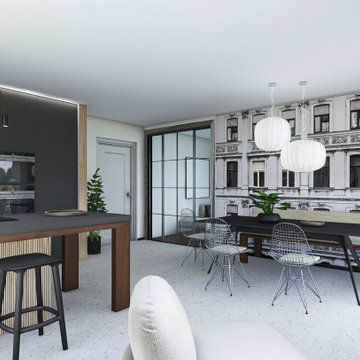広いダイニング (セラミックタイルの床、コンクリートの床、壁紙) の写真
絞り込み:
資材コスト
並び替え:今日の人気順
写真 1〜20 枚目(全 78 枚)
1/5

ロンドンにある高級な広いコンテンポラリースタイルのおしゃれなLDK (白い壁、セラミックタイルの床、暖炉なし、ベージュの床、全タイプの天井の仕上げ、壁紙) の写真
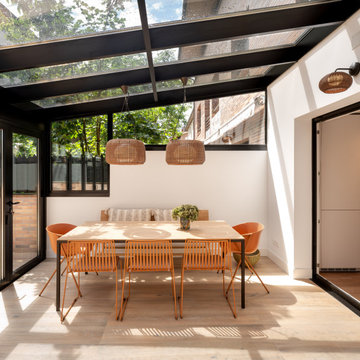
Reforma integral Sube Interiorismo www.subeinteriorismo.com
Fotografía Biderbost Photo
ビルバオにある広い北欧スタイルのおしゃれなLDK (白い壁、セラミックタイルの床、暖炉なし、ベージュの床、壁紙) の写真
ビルバオにある広い北欧スタイルのおしゃれなLDK (白い壁、セラミックタイルの床、暖炉なし、ベージュの床、壁紙) の写真
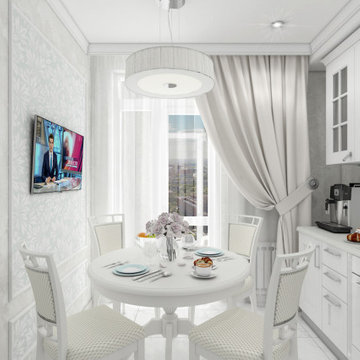
Дизайн кухни — эклектичное и гармоничное сочетание элементов разных стилей, дающее неожиданный эффект: оказывается, сплошь белый интерьер — это не скучно и не «стерильно, как в больнице»! Рабочая зона оформлена с помощью мозаики, перекликающейся с обивкой мягких стульев, а настенные панели — романтичным лиственным орнаментом. Сборчатый, большого диаметра плафон люстры гармонирует со складками шторы, собранной с помощью широкого стильного прихвата, закрепленного на стене.
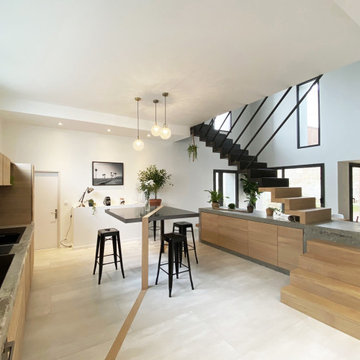
Un escalier unique; pièce maitresse de l'espace faisant office de séparation entre la cuisine et la salle à manger. Posé sur un bloc de béton brut, servant de meuble de cuisine et de banc pour la salle à manger, on passe dessus pour monter à l'étage. Tout le reste s'articule avec simplicité et légèreté autour de cet escalier. Comme la table de la cuisine flottant sur deux pieds qui prennent forme dès l'entrée de la maison en créant une ligne en bois dans le sol. Un ensemble léger visuellement mais techniquement très complexe.
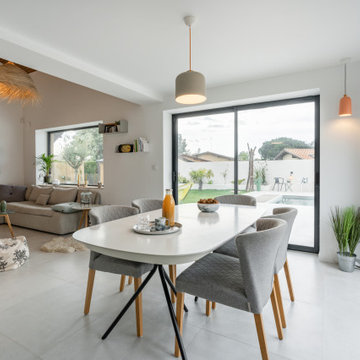
L'intérieur a subi une transformation radicale à travers des matériaux durables et un style scandinave épuré et chaleureux.
La circulation et les volumes ont été optimisés, et grâce à un jeu de couleurs le lieu prend vie.
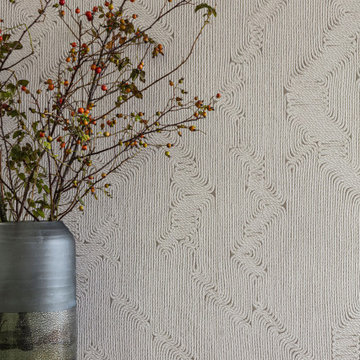
A textured wallpaper by Arte decks the hall & dining room walls.
デンバーにあるラグジュアリーな広いコンテンポラリースタイルのおしゃれなダイニング (ベージュの壁、コンクリートの床、茶色い床、壁紙) の写真
デンバーにあるラグジュアリーな広いコンテンポラリースタイルのおしゃれなダイニング (ベージュの壁、コンクリートの床、茶色い床、壁紙) の写真
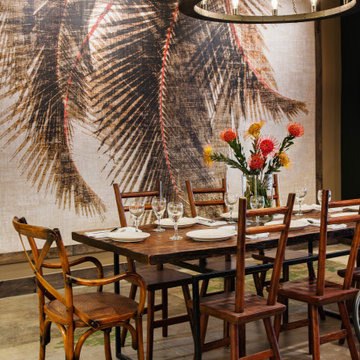
Modern farmhouse and original pieces from Philippines form a curated dining area. A large palm tree wall paper design gives a fused tropical and lush environment. Round wooden chandelier with Edison bulbs completes the farmhouse look!
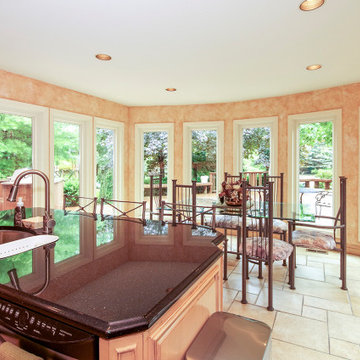
Many new windows we installed in this magnificent kitchen and dining room combination.
Windows from Renewal by Andersen New Jersey
ニューアークにある広いおしゃれなダイニングキッチン (オレンジの壁、セラミックタイルの床、暖炉なし、ベージュの床、壁紙) の写真
ニューアークにある広いおしゃれなダイニングキッチン (オレンジの壁、セラミックタイルの床、暖炉なし、ベージュの床、壁紙) の写真
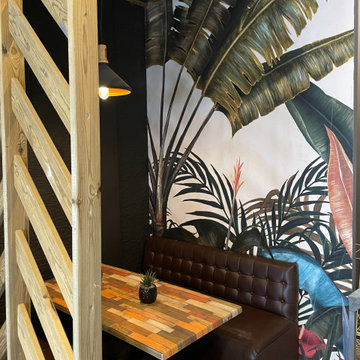
Chantier réalisé sur l'île de la Guadeloupe. J'avais pas mal de contraintes sur l'utilisation et le choix des matériaux (comme par exemple le bois, matériaux principalement utilisé) dû aux spécificités climatiques que l'on peut retrouver sur une île. Ce fut pour moi un vrai challenge étant le premier chantier de ce type sur lequel j'ai eu à travailler.

ダイニング背面には飾棚になるニッチと壁面収納。EUROCAVEのワインセラーも組み込んでいます。
東京23区にある高級な広いモダンスタイルのおしゃれなダイニング (グレーの壁、セラミックタイルの床、グレーの床、板張り天井、壁紙) の写真
東京23区にある高級な広いモダンスタイルのおしゃれなダイニング (グレーの壁、セラミックタイルの床、グレーの床、板張り天井、壁紙) の写真
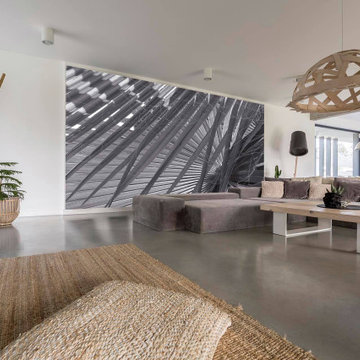
Our team of experts will guide you through the entire process taking care of all essential inspections and approvals. We will share every little detail with you so that you can make an informed decision. Our team will help you decide which is the best option for your home, such as an upstairs or a ground floor room addition. We help select the furnishing, paints, appliances, and other elements to ensure that the design meets your expectations and reflects your vision. We ensure that the renovation done to your house is not visible to onlookers from inside or outside. Our experienced designers and builders will guarantee that the room added will look like an original part of your home and will not negatively impact its future selling price.
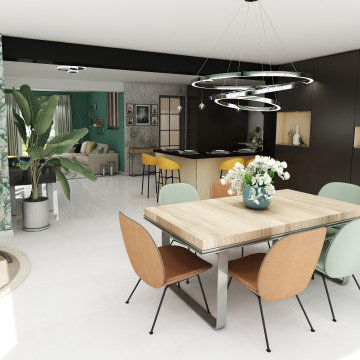
Afin de créer une ambiance chaleureuse dans cette grande pièce, nous avons privilégié le bois, et nous sommes restés dans des mêmes tonalités.
Le grand placard à été crée par un cuisiniste.
Ce grand lustre design a été choisi afin de ne pas obstruer la vue de la baie vitrée.
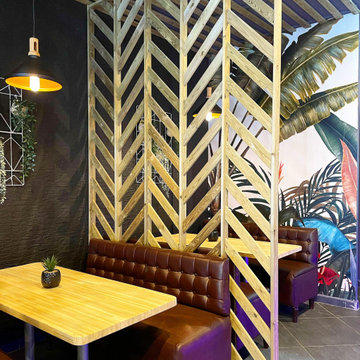
Chantier réalisé sur l'île de la Guadeloupe. J'avais pas mal de contraintes sur l'utilisation et le choix des matériaux (comme par exemple le bois, matériaux principalement utilisé) dû aux spécificités climatiques que l'on peut retrouver sur une île. Ce fut pour moi un vrai challenge étant le premier chantier de ce type sur lequel j'ai eu à travailler.
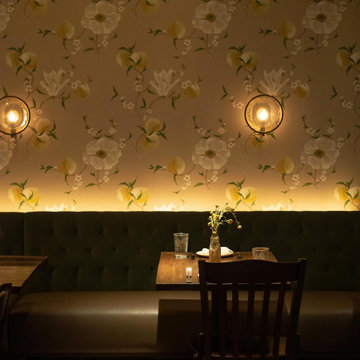
Julep Restaurant Dining Room Design
デンバーにある高級な広いエクレクティックスタイルのおしゃれなダイニングキッチン (マルチカラーの壁、コンクリートの床、グレーの床、表し梁、壁紙) の写真
デンバーにある高級な広いエクレクティックスタイルのおしゃれなダイニングキッチン (マルチカラーの壁、コンクリートの床、グレーの床、表し梁、壁紙) の写真
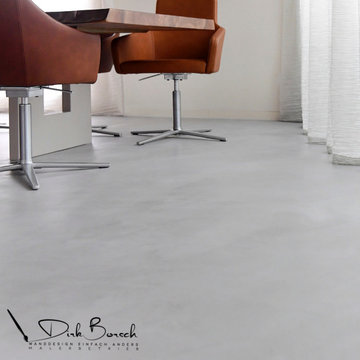
Fugenlose Böden liegen im Trend. Unsere fugenlosen Spachtelböden sind einzigartig im Design und gehören mittlerweile zur modernen Bodengestaltung. Diese sind mit einer ganz eigenen Oberflächencharakteristik, welche jede Fläche zu einem Unikat macht und für die Eigenschaften wie Langlebigkeit, Pflegeleichtigkeit und Robustheit steht, ausgestattet.
Die fugenlose Bodengestaltung verbindet alle Räume miteinander und vermittelt so das Gefühl optischer Weite und Leichtigkeit. Je nach Wunsch ist ein moderner Loft- bis hin zu einem gemütlichen klassischen edlen Charakter möglich. Die besondere Qualität unserer Böden zeigt nicht nur der Kratztest, denn selbstverständlich erhalten Sie eine Gewährleistung von 5 Jahren, sowie eine Herstellergarantie die sich ebenfalls auf fünf Jahre beläuft. Risse und andere Ärgernisse entfallen somit komplett.
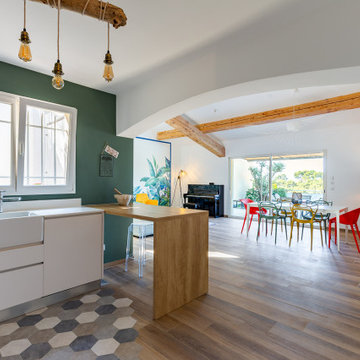
Projet de rénovation et de décoration d'une villa vue mer à La Ciotat.
Les propriétaires m'ont laissé carte blanche sur ce projet.
J'ai conçu entièrement la nouvelle cuisine tant au niveau de l'agencement, des matériaux et choix des couleurs. J'ai choisi une ambiance naturelle et colorée en ce qui concerne le mobilier et le carrelage au sol.
La fresque murale vient apporter un décor sous cette belle hauteur sous plafond. Les poutres ont été décapé pour leur donner un aspect naturel, la rampe d'escalier a été remplacé par un claustra bois.

リヨンにある高級な広いコンテンポラリースタイルのおしゃれなダイニング (黒い壁、コンクリートの床、暖炉なし、グレーの床、壁紙) の写真
広いダイニング (セラミックタイルの床、コンクリートの床、壁紙) の写真
1
