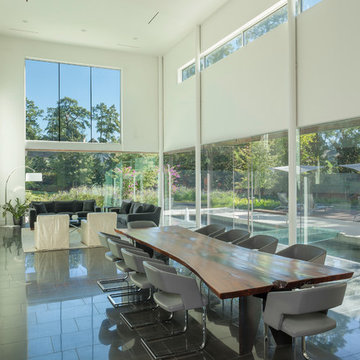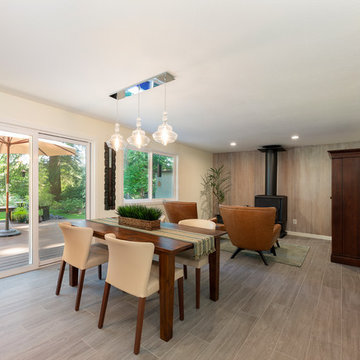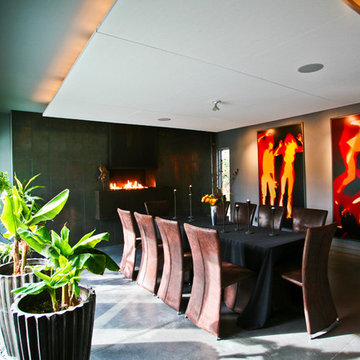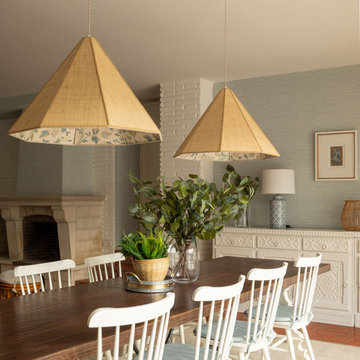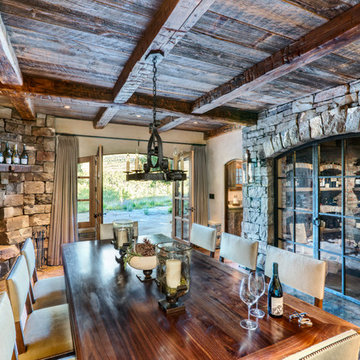広いダイニング (全タイプの暖炉まわり、セラミックタイルの床、コンクリートの床) の写真
絞り込み:
資材コスト
並び替え:今日の人気順
写真 1〜20 枚目(全 670 枚)
1/5

Interior Design by Falcone Hybner Design, Inc. Photos by Amoura Production.
オマハにある広いトランジショナルスタイルのおしゃれなLDK (グレーの壁、両方向型暖炉、コンクリートの床、石材の暖炉まわり、グレーの床) の写真
オマハにある広いトランジショナルスタイルのおしゃれなLDK (グレーの壁、両方向型暖炉、コンクリートの床、石材の暖炉まわり、グレーの床) の写真

Open plan living. Indoor and Outdoor
他の地域にある高級な広いコンテンポラリースタイルのおしゃれなダイニング (白い壁、コンクリートの床、両方向型暖炉、コンクリートの暖炉まわり、黒い床) の写真
他の地域にある高級な広いコンテンポラリースタイルのおしゃれなダイニング (白い壁、コンクリートの床、両方向型暖炉、コンクリートの暖炉まわり、黒い床) の写真

The hallway in the background leads to main floor bedrooms, baths, and laundry room.
Photo by Lara Swimmer
シアトルにある広いミッドセンチュリースタイルのおしゃれなLDK (白い壁、コンクリートの床、横長型暖炉、漆喰の暖炉まわり) の写真
シアトルにある広いミッドセンチュリースタイルのおしゃれなLDK (白い壁、コンクリートの床、横長型暖炉、漆喰の暖炉まわり) の写真

Anita Lang - IMI Design - Scottsdale, AZ
オレンジカウンティにある広いトラディショナルスタイルのおしゃれなダイニングキッチン (ベージュの壁、コンクリートの床、標準型暖炉、石材の暖炉まわり、茶色い床) の写真
オレンジカウンティにある広いトラディショナルスタイルのおしゃれなダイニングキッチン (ベージュの壁、コンクリートの床、標準型暖炉、石材の暖炉まわり、茶色い床) の写真

ロサンゼルスにある高級な広い地中海スタイルのおしゃれなダイニングキッチン (ベージュの壁、セラミックタイルの床、ベージュの床、標準型暖炉、石材の暖炉まわり) の写真

This 2,500 square-foot home, combines the an industrial-meets-contemporary gives its owners the perfect place to enjoy their rustic 30- acre property. Its multi-level rectangular shape is covered with corrugated red, black, and gray metal, which is low-maintenance and adds to the industrial feel.
Encased in the metal exterior, are three bedrooms, two bathrooms, a state-of-the-art kitchen, and an aging-in-place suite that is made for the in-laws. This home also boasts two garage doors that open up to a sunroom that brings our clients close nature in the comfort of their own home.
The flooring is polished concrete and the fireplaces are metal. Still, a warm aesthetic abounds with mixed textures of hand-scraped woodwork and quartz and spectacular granite counters. Clean, straight lines, rows of windows, soaring ceilings, and sleek design elements form a one-of-a-kind, 2,500 square-foot home

Wolf House is a contemporary home designed for flexible, easy living for a young family of 5. The spaces have multi use and the large home has a connection through its void space allowing all family members to be in touch with each other. The home boasts excellent energy efficiency and a clear view of the sky from every single room in the house.
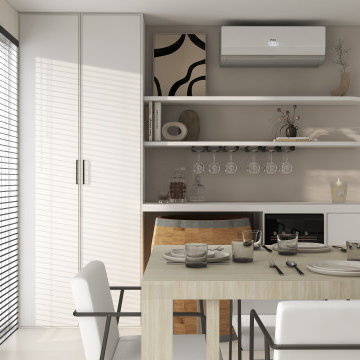
Cette maison neuve manquait de rangement, de fonctionnalité, elle n'avait pas été complètement aménager et manquer de personalisation et de décoration.
Souhaits des clients, tons neutres, blanc, beige et noir.
Création d'un meuble bar sur mesure pouvant accueillir un tonneau.

Esszimmer in ehemaliger Bauerkate modern renoviert mit sichtbaren Stahlträgern. Blick auf den alten Kamin
ハンブルクにある低価格の広いカントリー風のおしゃれなLDK (白い壁、コンクリートの床、標準型暖炉、漆喰の暖炉まわり、グレーの床、三角天井) の写真
ハンブルクにある低価格の広いカントリー風のおしゃれなLDK (白い壁、コンクリートの床、標準型暖炉、漆喰の暖炉まわり、グレーの床、三角天井) の写真
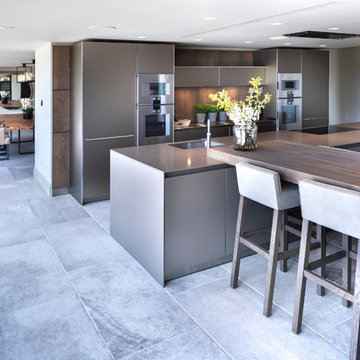
The Stunning Dining Room of this Llama Group Lake View House project. With a stunning 48,000 year old certified wood and resin table which is part of the Janey Butler Interiors collections. Stunning leather and bronze dining chairs. Bronze B3 Bulthaup wine fridge and hidden bar area with ice drawers and fridges. All alongside the 16 metres of Crestron automated Sky-Frame which over looks the amazing lake and grounds beyond. All furniture seen is from the Design Studio at Janey Butler Interiors.

Cette pièce à vivre de 53 m² est au cœur de la vie familiale. Elle regroupe la cuisine, la salle à manger et le séjour. Tout y est pensé pour vivre ensemble, dans un climat de détente.
J'ai apporté de la modernité et de la chaleur à cette maison traditionnelle.

Wohn und Essbereich mit Kamin, angrenzende Sichtbetontreppe, Galerie und Luftraum
他の地域にあるお手頃価格の広いコンテンポラリースタイルのおしゃれなLDK (グレーの壁、セラミックタイルの床、コーナー設置型暖炉、漆喰の暖炉まわり、白い床) の写真
他の地域にあるお手頃価格の広いコンテンポラリースタイルのおしゃれなLDK (グレーの壁、セラミックタイルの床、コーナー設置型暖炉、漆喰の暖炉まわり、白い床) の写真

Dining Room view of the Reimers Rd. Residence. Construction by Ameristar Remodeling & Roofing. Photography by Andrea Calo.
オースティンにある広いモダンスタイルのおしゃれなダイニングキッチン (ベージュの壁、コンクリートの床、標準型暖炉、石材の暖炉まわり、グレーの床) の写真
オースティンにある広いモダンスタイルのおしゃれなダイニングキッチン (ベージュの壁、コンクリートの床、標準型暖炉、石材の暖炉まわり、グレーの床) の写真

Cet espace de 50 m² devait être propice à la détente et la déconnexion, où chaque membre de la famille pouvait s’adonner à son loisir favori : l’écoute d’un vinyle, la lecture d’un livre, quelques notes de guitare…
Le vert kaki et le bois brut s’harmonisent avec le paysage environnant, visible de part et d’autre de la pièce au travers de grandes fenêtres. Réalisés avec d’anciennes planches de bardage, les panneaux de bois apportent une ambiance chaleureuse dans cette pièce d’envergure et réchauffent l’espace cocooning auprès du poêle.
Quelques souvenirs évoquent le passé de cette ancienne bâtisse comme une carte de géographie, un encrier et l’ancien registre de l’école confié par les habitants du village aux nouveaux propriétaires.
広いダイニング (全タイプの暖炉まわり、セラミックタイルの床、コンクリートの床) の写真
1
