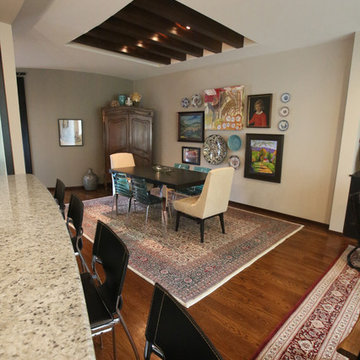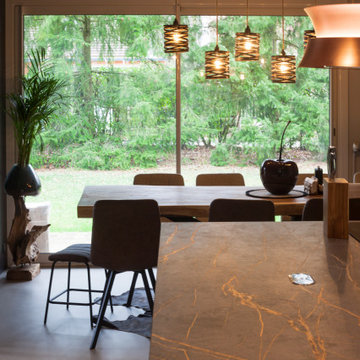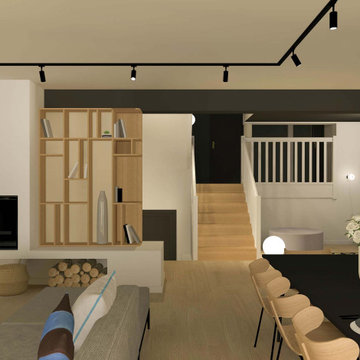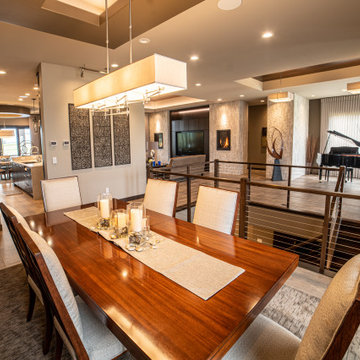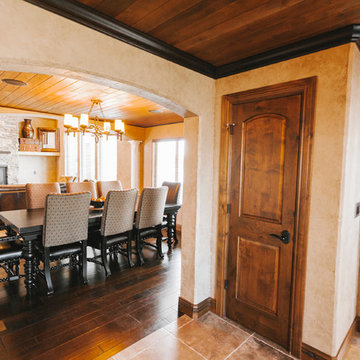ダイニング (吊り下げ式暖炉、ベージュの壁、黄色い壁) の写真
絞り込み:
資材コスト
並び替え:今日の人気順
写真 61〜80 枚目(全 102 枚)
1/4
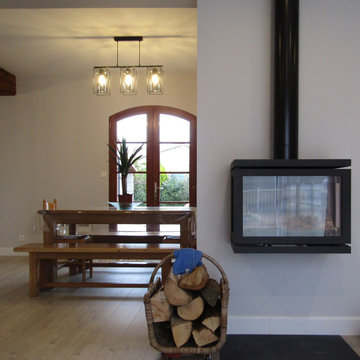
トゥールーズにある広いカントリー風のおしゃれなダイニングキッチン (ベージュの壁、淡色無垢フローリング、吊り下げ式暖炉、ベージュの床) の写真
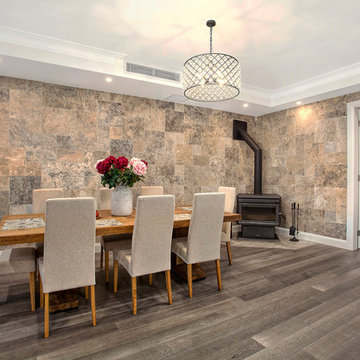
The dining room involves a unique blend of natural materials. The walls are decorated with natural stone tile, and the floor is engineered timber. The ceilings all include a bulkhead. The traditional fireplace adds a traditional touch to the modern styled home.
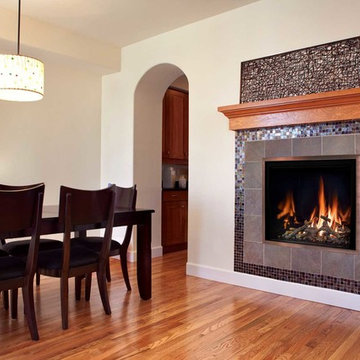
シアトルにある中くらいなコンテンポラリースタイルのおしゃれな独立型ダイニング (ベージュの壁、無垢フローリング、吊り下げ式暖炉、タイルの暖炉まわり、茶色い床) の写真
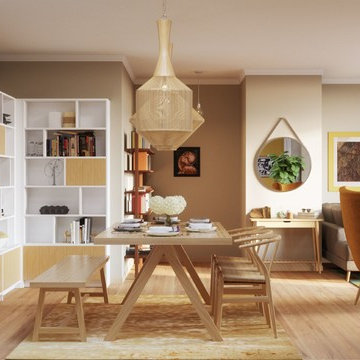
This is our proposal of living-room and dining-room design for a lovely family who wanted a space to relax, enjoy with family and meet with friends.
A colorful and lively space which include some design objects, like the Vertigo pendant lamp and the wishbone chairs.
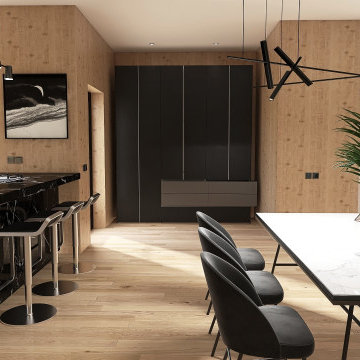
他の地域にある広いモダンスタイルのおしゃれなLDK (ベージュの壁、無垢フローリング、吊り下げ式暖炉、金属の暖炉まわり、ベージュの床、板張り壁) の写真
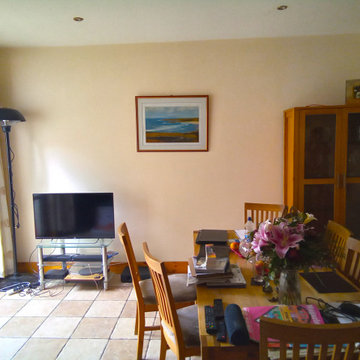
This apace needed to be completely redesigned, both in terms of furniture and fixtures. Replacing the flooring, painting the wooden doors white and the walls. New furniture. It needed to be a functional, comfortable living area for this family.
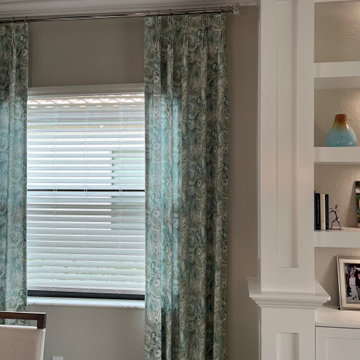
Drapery in any room makes a cozier space. Notice the crown molding and the custom bookcase edge from the living room to separate the rooms and make a nice focal point.
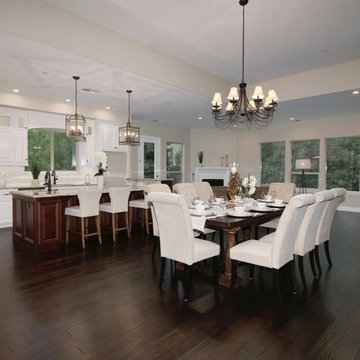
サクラメントにある高級な巨大なコンテンポラリースタイルのおしゃれなダイニングキッチン (ベージュの壁、濃色無垢フローリング、吊り下げ式暖炉、漆喰の暖炉まわり、茶色い床) の写真
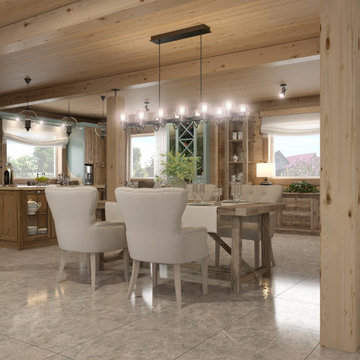
サンクトペテルブルクにあるお手頃価格の中くらいなおしゃれなダイニング (ベージュの壁、磁器タイルの床、吊り下げ式暖炉、金属の暖炉まわり、グレーの床、塗装板張りの天井、板張り壁) の写真
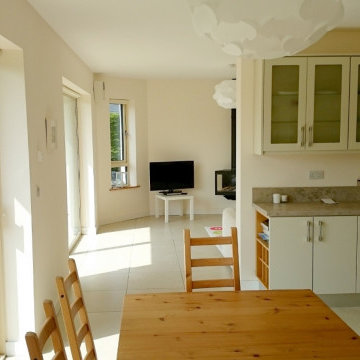
Residence in Rosslare , Co. Wexford, Ireland
By Winkens Architecture
Kitchen Dining
他の地域にある高級な広いコンテンポラリースタイルのおしゃれなダイニングキッチン (ベージュの壁、磁器タイルの床、吊り下げ式暖炉、金属の暖炉まわり、白い床) の写真
他の地域にある高級な広いコンテンポラリースタイルのおしゃれなダイニングキッチン (ベージュの壁、磁器タイルの床、吊り下げ式暖炉、金属の暖炉まわり、白い床) の写真
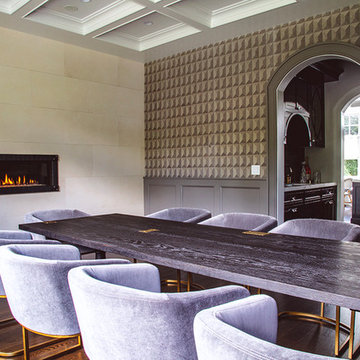
The homeowners of this ultra-chic NJ home worked with Philip M Rossillo, RA Principal of PRDG architecture + design for both the architecture and the interior design to create a gorgeous home environment.
The large format Sahil Direto limestone in 12×24 was used on the dining room feature wall to beautifully compliment the in-wall gas fireplace and add a soft bright hue to the space. Set with no grouted joints, Rossillo had the stone stacked with mitered corners to give the appearance of each piece sitting on top of each other for a monolithic impression. According to the architect designer, “Marble or mosaic would have been out of place in this space. Sophisticated limestone in a gentle way was the intent.”
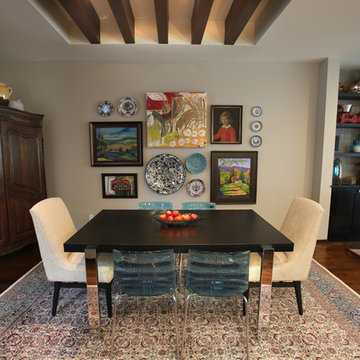
room2improve worked with the clients in this Birmingham Michigan home for about a year. The client went room by room. The rugs and the armoire were existing, and the client wanted to incorporate them into a more eclectic and contemporary look. Through our consultation services, they achieved what they wanted without the long term commitments and service fees of some interior design firms. They wanted floor plans, art and accessory ideas, some new furnitures, wall colors, wallpaper ideas, and built-in ideas.
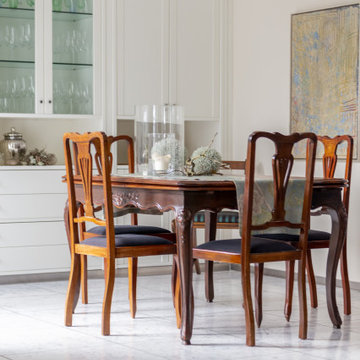
Aus einem eher kühl anmutendem Wohn- Esszimmer ist ein gemütlicher Wohn- Essbereich in sanften Farben geworden, der zum Entspannen und zum kommunikativen Austausch gleichermaßen einlädt. Wir haben hier mit Gegensätzen gearbeitet: alt und neu, hell und dunkel, glatte und weiche Materialien. So entstand eine sehr persönliche, spannende Mischung.
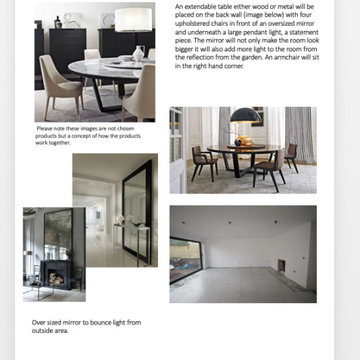
This is a concept board which gives the designer scope to show clients his/her ideas of the space involved. This particular client wanted something contemporary yet comfortable and somewhere to relax in. We used Italian furniture in this space and dark voile fabric to dress the large french doors.
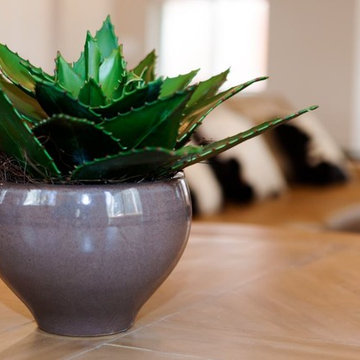
Vacation Rental Living Room
Photograph by Hazeltine Photography.
This was a fun, collaborative effort with our clients. Coming from the Bay area, our clients spend a lot of time in Tahoe and therefore purchased a vacation home within close proximity to Heavenly Mountain. Their intention was to utilize the three-bedroom, three-bathroom, single-family home as a vacation rental but also as a part-time, second home for themselves. Being a vacation rental, budget was a top priority. We worked within our clients’ parameters to create a mountain modern space with the ability to sleep 10, while maintaining durability, functionality and beauty. We’re all thrilled with the result.
Talie Jane Interiors is a full-service, luxury interior design firm specializing in sophisticated environments.
Founder and interior designer, Talie Jane, is well known for her ability to collaborate with clients. She creates highly individualized spaces, reflective of individual tastes and lifestyles. Talie's design approach is simple. She believes that, "every space should tell a story in an artistic and beautiful way while reflecting the personalities and design needs of our clients."
At Talie Jane Interiors, we listen, understand our clients and deliver within budget to provide beautiful, comfortable spaces. By utilizing an analytical and artistic approach, we offer creative solutions to design challenges.
ダイニング (吊り下げ式暖炉、ベージュの壁、黄色い壁) の写真
4
