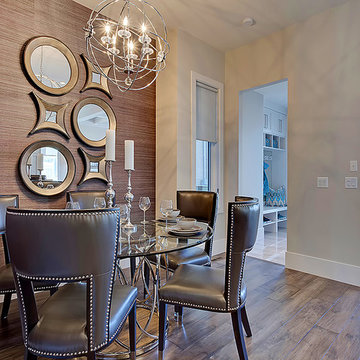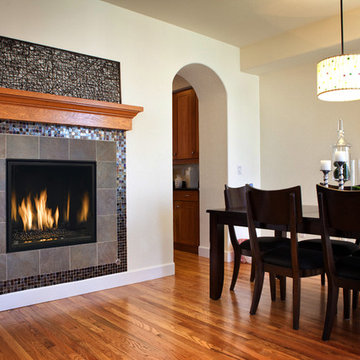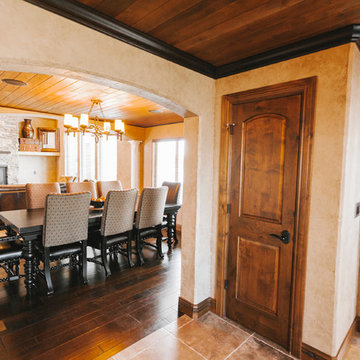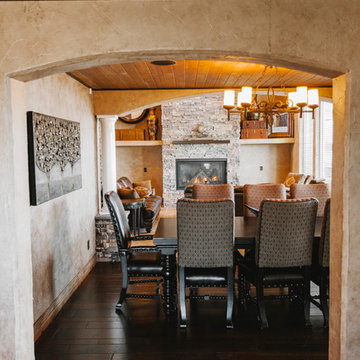トランジショナルスタイルのダイニング (吊り下げ式暖炉、ベージュの壁、黄色い壁) の写真
絞り込み:
資材コスト
並び替え:今日の人気順
写真 1〜20 枚目(全 20 枚)
1/5

This open dining room has a large brown dining table and six dark green, velvet dining chairs. Two gold, pendant light fixtures hang overhead and blend with the gold accents in the chairs and table decor. A red and blue area rug sits below the table.
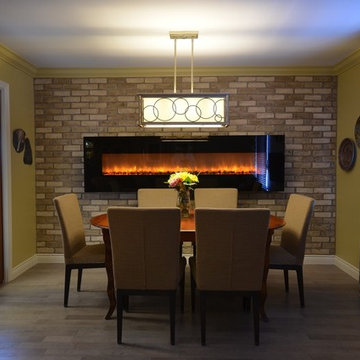
Long wall was extended, then covered in brick veneer. Modern glass 96" electric fireplace was mounted on the brick. New parsons chairs were added to the existing table. Floors are wire-brushed oak.
Jeanne Grier/Stylish Fireplaces & Interiors
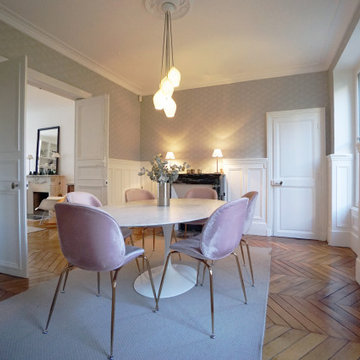
Peinture
Réalisation de mobilier sur mesure
Pose de papiers-peints
Modifications de plomberie et d'électricité
パリにある高級な中くらいなトランジショナルスタイルのおしゃれな独立型ダイニング (ベージュの壁、淡色無垢フローリング、吊り下げ式暖炉、石材の暖炉まわり) の写真
パリにある高級な中くらいなトランジショナルスタイルのおしゃれな独立型ダイニング (ベージュの壁、淡色無垢フローリング、吊り下げ式暖炉、石材の暖炉まわり) の写真
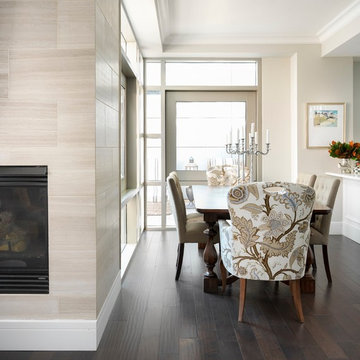
Dining Room with Floral Head Chairs
デンバーにある小さなトランジショナルスタイルのおしゃれなダイニングキッチン (ベージュの壁、濃色無垢フローリング、吊り下げ式暖炉、タイルの暖炉まわり、茶色い床) の写真
デンバーにある小さなトランジショナルスタイルのおしゃれなダイニングキッチン (ベージュの壁、濃色無垢フローリング、吊り下げ式暖炉、タイルの暖炉まわり、茶色い床) の写真

Our clients wanted to increase the size of their kitchen, which was small, in comparison to the overall size of the home. They wanted a more open livable space for the family to be able to hang out downstairs. They wanted to remove the walls downstairs in the front formal living and den making them a new large den/entering room. They also wanted to remove the powder and laundry room from the center of the kitchen, giving them more functional space in the kitchen that was completely opened up to their den. The addition was planned to be one story with a bedroom/game room (flex space), laundry room, bathroom (to serve as the on-suite to the bedroom and pool bath), and storage closet. They also wanted a larger sliding door leading out to the pool.
We demoed the entire kitchen, including the laundry room and powder bath that were in the center! The wall between the den and formal living was removed, completely opening up that space to the entry of the house. A small space was separated out from the main den area, creating a flex space for them to become a home office, sitting area, or reading nook. A beautiful fireplace was added, surrounded with slate ledger, flanked with built-in bookcases creating a focal point to the den. Behind this main open living area, is the addition. When the addition is not being utilized as a guest room, it serves as a game room for their two young boys. There is a large closet in there great for toys or additional storage. A full bath was added, which is connected to the bedroom, but also opens to the hallway so that it can be used for the pool bath.
The new laundry room is a dream come true! Not only does it have room for cabinets, but it also has space for a much-needed extra refrigerator. There is also a closet inside the laundry room for additional storage. This first-floor addition has greatly enhanced the functionality of this family’s daily lives. Previously, there was essentially only one small space for them to hang out downstairs, making it impossible for more than one conversation to be had. Now, the kids can be playing air hockey, video games, or roughhousing in the game room, while the adults can be enjoying TV in the den or cooking in the kitchen, without interruption! While living through a remodel might not be easy, the outcome definitely outweighs the struggles throughout the process.
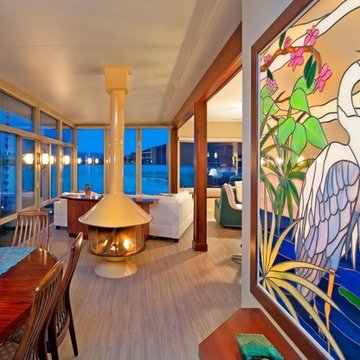
バンクーバーにあるトランジショナルスタイルのおしゃれなLDK (ベージュの壁、吊り下げ式暖炉、金属の暖炉まわり、グレーの床) の写真
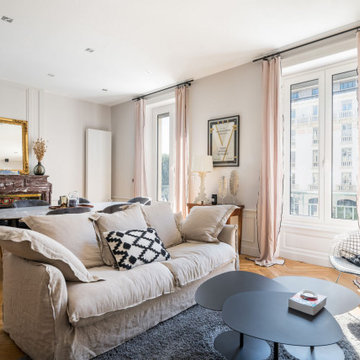
リヨンにある高級な中くらいなトランジショナルスタイルのおしゃれなダイニング (ベージュの壁、淡色無垢フローリング、吊り下げ式暖炉、石材の暖炉まわり、羽目板の壁) の写真
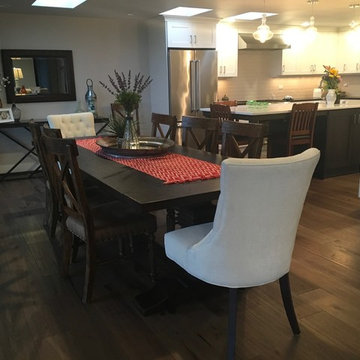
シアトルにあるラグジュアリーなトランジショナルスタイルのおしゃれなダイニングキッチン (ベージュの壁、濃色無垢フローリング、吊り下げ式暖炉、タイルの暖炉まわり) の写真
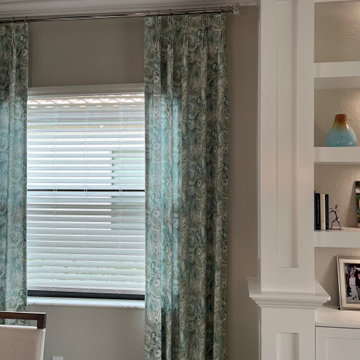
Drapery in any room makes a cozier space. Notice the crown molding and the custom bookcase edge from the living room to separate the rooms and make a nice focal point.
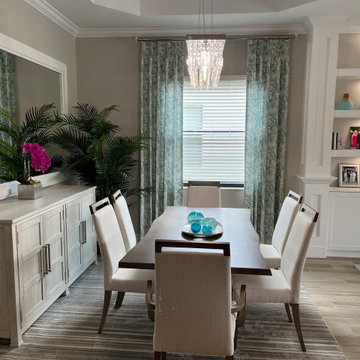
Drapery in any room makes a cozier space. Notice the crown molding and the custom bookcase edge from the living room to separate the rooms and make a nice focal point.
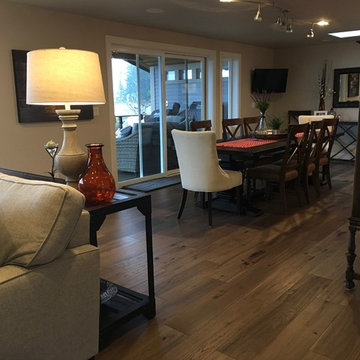
シアトルにあるラグジュアリーなトランジショナルスタイルのおしゃれなダイニングキッチン (ベージュの壁、濃色無垢フローリング、吊り下げ式暖炉、タイルの暖炉まわり) の写真
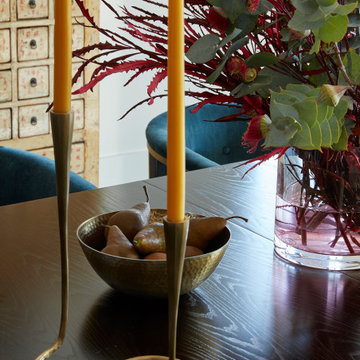
These stick candles sit in an intricate gold candle holder.
デンバーにあるラグジュアリーなトランジショナルスタイルのおしゃれなLDK (ベージュの壁、無垢フローリング、吊り下げ式暖炉、石材の暖炉まわり、茶色い床) の写真
デンバーにあるラグジュアリーなトランジショナルスタイルのおしゃれなLDK (ベージュの壁、無垢フローリング、吊り下げ式暖炉、石材の暖炉まわり、茶色い床) の写真
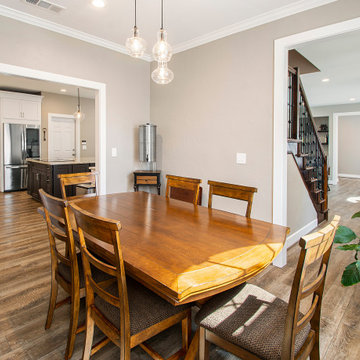
Our clients wanted to increase the size of their kitchen, which was small, in comparison to the overall size of the home. They wanted a more open livable space for the family to be able to hang out downstairs. They wanted to remove the walls downstairs in the front formal living and den making them a new large den/entering room. They also wanted to remove the powder and laundry room from the center of the kitchen, giving them more functional space in the kitchen that was completely opened up to their den. The addition was planned to be one story with a bedroom/game room (flex space), laundry room, bathroom (to serve as the on-suite to the bedroom and pool bath), and storage closet. They also wanted a larger sliding door leading out to the pool.
We demoed the entire kitchen, including the laundry room and powder bath that were in the center! The wall between the den and formal living was removed, completely opening up that space to the entry of the house. A small space was separated out from the main den area, creating a flex space for them to become a home office, sitting area, or reading nook. A beautiful fireplace was added, surrounded with slate ledger, flanked with built-in bookcases creating a focal point to the den. Behind this main open living area, is the addition. When the addition is not being utilized as a guest room, it serves as a game room for their two young boys. There is a large closet in there great for toys or additional storage. A full bath was added, which is connected to the bedroom, but also opens to the hallway so that it can be used for the pool bath.
The new laundry room is a dream come true! Not only does it have room for cabinets, but it also has space for a much-needed extra refrigerator. There is also a closet inside the laundry room for additional storage. This first-floor addition has greatly enhanced the functionality of this family’s daily lives. Previously, there was essentially only one small space for them to hang out downstairs, making it impossible for more than one conversation to be had. Now, the kids can be playing air hockey, video games, or roughhousing in the game room, while the adults can be enjoying TV in the den or cooking in the kitchen, without interruption! While living through a remodel might not be easy, the outcome definitely outweighs the struggles throughout the process.
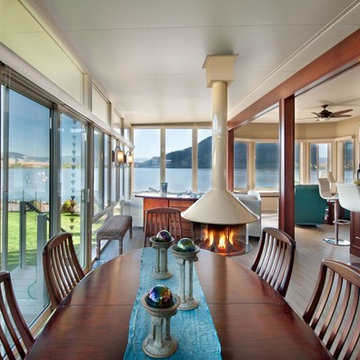
バンクーバーにあるトランジショナルスタイルのおしゃれなLDK (ベージュの壁、吊り下げ式暖炉、金属の暖炉まわり、グレーの床) の写真
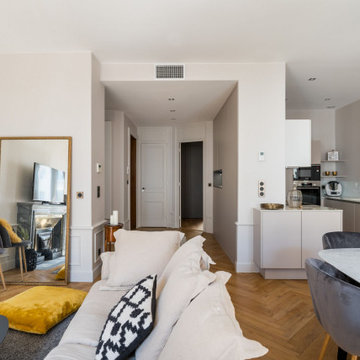
Côté technique,
l’appartement était chauffé par des convecteurs électriques,
afin d’apporter plus de confort thermique, un réseau de chauffage hydraulique a été installé, les murs donnant à l’extérieur ont été doublé avec de l’isolant.
Une climatisation réversible a été mise en place dans tout l’appartement.
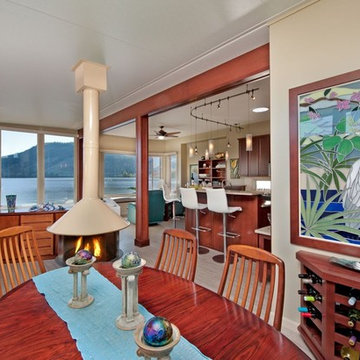
バンクーバーにあるトランジショナルスタイルのおしゃれなLDK (ベージュの壁、吊り下げ式暖炉、金属の暖炉まわり、グレーの床) の写真
トランジショナルスタイルのダイニング (吊り下げ式暖炉、ベージュの壁、黄色い壁) の写真
1
