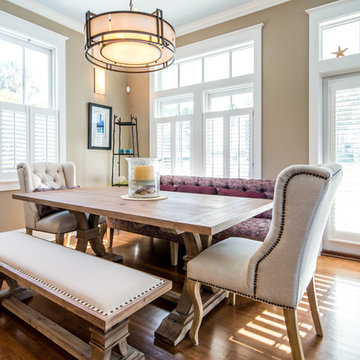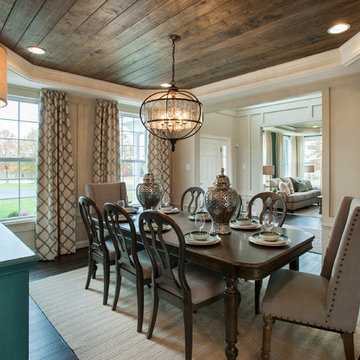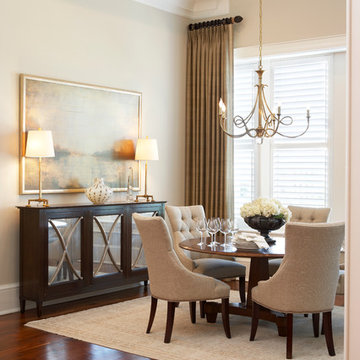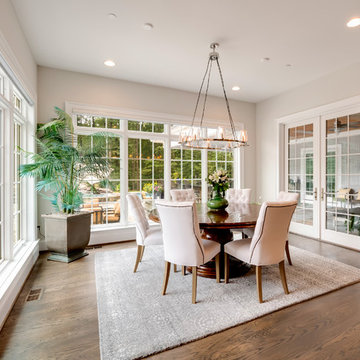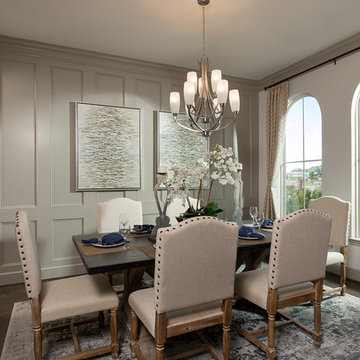ダイニング (吊り下げ式暖炉、暖炉なし、ベージュの壁、黄色い壁) の写真
絞り込み:
資材コスト
並び替え:今日の人気順
写真 1〜20 枚目(全 20,549 枚)
1/5
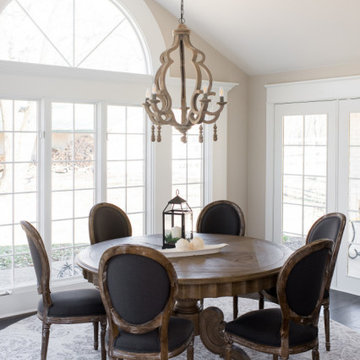
Our design studio designed a gut renovation of this home which opened up the floorplan and radically changed the functioning of the footprint. It features an array of patterned wallpaper, tiles, and floors complemented with a fresh palette, and statement lights.
Photographer - Sarah Shields
---
Project completed by Wendy Langston's Everything Home interior design firm, which serves Carmel, Zionsville, Fishers, Westfield, Noblesville, and Indianapolis.
For more about Everything Home, click here: https://everythinghomedesigns.com/
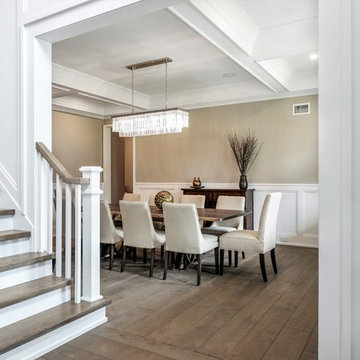
ニューヨークにある中くらいなトランジショナルスタイルのおしゃれな独立型ダイニング (ベージュの壁、無垢フローリング、暖炉なし、茶色い床) の写真
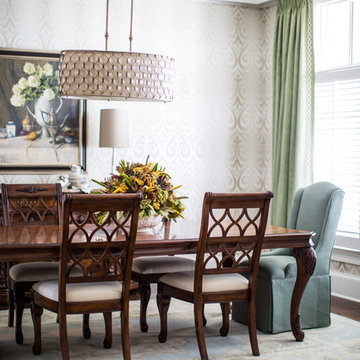
Traditional / Transitional Dining Room with coffered ceiling, champagne & beige patterned wallpaper and glass beaded light fixture. Keeping the dining room interesting by accompanying dining table and wood dining chairs with custom upholstered dining chairs at either ends of the table. Photography by Andrea Behrends.

www.erikabiermanphotography.com
ロサンゼルスにあるお手頃価格の小さなトラディショナルスタイルのおしゃれなダイニング (ベージュの壁、暖炉なし、濃色無垢フローリング) の写真
ロサンゼルスにあるお手頃価格の小さなトラディショナルスタイルのおしゃれなダイニング (ベージュの壁、暖炉なし、濃色無垢フローリング) の写真
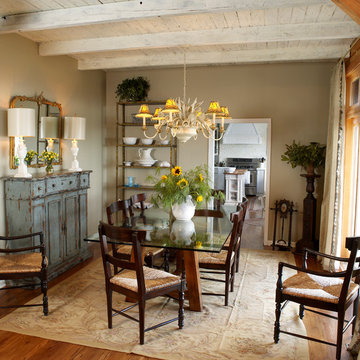
Friendly warm dining room for this family mountain home
シャーロットにある高級な中くらいなカントリー風のおしゃれなLDK (ベージュの壁、淡色無垢フローリング、暖炉なし) の写真
シャーロットにある高級な中くらいなカントリー風のおしゃれなLDK (ベージュの壁、淡色無垢フローリング、暖炉なし) の写真

This open dining room has a large brown dining table and six dark green, velvet dining chairs. Two gold, pendant light fixtures hang overhead and blend with the gold accents in the chairs and table decor. A red and blue area rug sits below the table.

This dining room is the perfect combination of organic vibes and modern vibes combined. The warm wood floors, raw brick ceiling, and exposed beams are just a few things we love about this space.
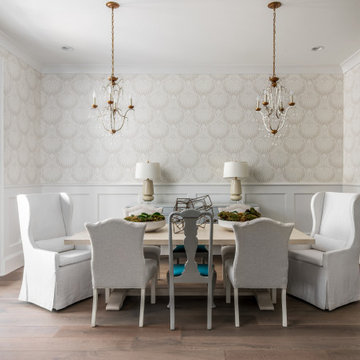
Photography: Garett + Carrie Buell of Studiobuell/ studiobuell.com
ナッシュビルにある中くらいなトラディショナルスタイルのおしゃれな独立型ダイニング (無垢フローリング、ベージュの壁、茶色い床、暖炉なし) の写真
ナッシュビルにある中くらいなトラディショナルスタイルのおしゃれな独立型ダイニング (無垢フローリング、ベージュの壁、茶色い床、暖炉なし) の写真

Photo Credit - David Bader
ミルウォーキーにあるビーチスタイルのおしゃれなダイニングキッチン (ベージュの壁、濃色無垢フローリング、暖炉なし、茶色い床) の写真
ミルウォーキーにあるビーチスタイルのおしゃれなダイニングキッチン (ベージュの壁、濃色無垢フローリング、暖炉なし、茶色い床) の写真
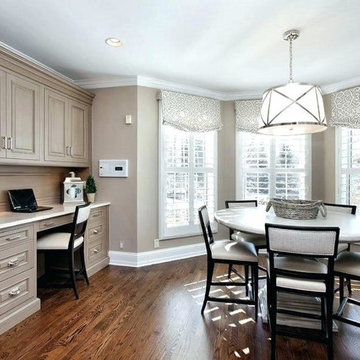
Relaxed Roman Shades
サンディエゴにある中くらいなコンテンポラリースタイルのおしゃれなダイニングキッチン (ベージュの壁、濃色無垢フローリング、暖炉なし、茶色い床) の写真
サンディエゴにある中くらいなコンテンポラリースタイルのおしゃれなダイニングキッチン (ベージュの壁、濃色無垢フローリング、暖炉なし、茶色い床) の写真

Modern dining room design
Photo by Yulia Piterkina | www.06place.com
シアトルにあるお手頃価格の中くらいなコンテンポラリースタイルのおしゃれなダイニングキッチン (ベージュの壁、クッションフロア、グレーの床、暖炉なし) の写真
シアトルにあるお手頃価格の中くらいなコンテンポラリースタイルのおしゃれなダイニングキッチン (ベージュの壁、クッションフロア、グレーの床、暖炉なし) の写真
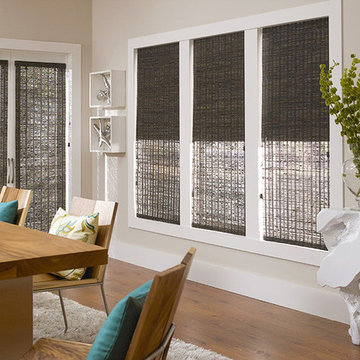
Gently filter light and add textural interest to any space with these bamboo shades.
ブリッジポートにある中くらいなアジアンスタイルのおしゃれなLDK (ベージュの壁、無垢フローリング、暖炉なし、茶色い床) の写真
ブリッジポートにある中くらいなアジアンスタイルのおしゃれなLDK (ベージュの壁、無垢フローリング、暖炉なし、茶色い床) の写真

As the kitchen is in the center of the house, we finished it with wish bone chairs they perfectly complement industrial wooden table they have. We kept the old chandelier and vase.
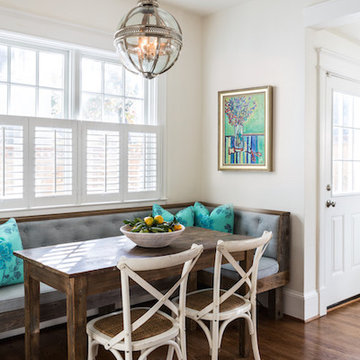
Meet Meridith: a super-mom who’s as busy as she is badass — and easily my favorite overachiever. She slays her office job and comes home to an equally high-octane family life.
We share a love for city living with farmhouse aspirations. There’s a vegetable garden in the backyard, a black cat, and a floppy eared rabbit named Rocky. There has been a mobile chicken coop and a colony of bees in the backyard. At one point they even had a pregnant hedgehog on their hands!
Between gardening, entertaining, and helping with homework, Meridith has zero time for interior design. Spending several days a week in New York for work, she has limited amount of time at home with her family. My goal was to let her make the most of it by taking her design projects off her to do list and let her get back to her family (and rabbit).
I wanted her to spend her weekends at her son's baseball games, not shopping for sofas. That’s my cue!
Meridith is wonderful. She is one of the kindest people I know. We had so much fun, it doesn’t seem fair to call this “work”. She is loving, and smart, and funny. She’s one of those girlfriends everyone wants to call their own best friend. I wanted her house to reflect that: to feel cozy and inviting, and encourage guests to stay a while.
Meridith is not your average beige person, and she has excellent taste. Plus, she was totally hands-on with design choices. It was a true collaboration. We played up her quirky side and built usable, inspiring spaces one lightbulb moment at a time.
I took her love for color (sacré blue!) and immediately started creating a plan for her space and thinking about her design wish list. I set out hunting for vibrant hues and intriguing patterns that spoke to her color palette and taste for pattern.
I focused on creating the right vibe in each space: a bit of drama in the dining room, a bit more refined and quiet atmosphere for the living room, and a neutral zen tone in their master bedroom.
Her stuff. My eye.
Meridith’s impeccable taste comes through in her art collection. The perfect placement of her beautiful paintings served as the design model for color and mood.
We had a bit of a chair graveyard on our hands, but we worked with some key pieces of her existing furniture and incorporated other traditional pieces, which struck a pleasant balance. French chairs, Asian-influenced footstools, turned legs, gilded finishes, glass hurricanes – a wonderful mash-up of traditional and contemporary.
Some special touches were custom-made (the marble backsplash in the powder room, the kitchen banquette) and others were happy accidents (a wallpaper we spotted via Pinterest). They all came together in a design aesthetic that feels warm, inviting, and vibrant — just like Meridith!
We built her space based on function.
We asked ourselves, “how will her family use each room on any given day?” Meridith throws legendary dinner parties, so we needed curated seating arrangements that could easily switch from family meals to elegant entertaining. We sought a cozy eat-in kitchen and decongested entryways that still made a statement. Above all, we wanted Meredith’s style and panache to shine through every detail. From the pendant in the entryway, to a wild use of pattern in her dining room drapery, Meredith’s space was a total win. See more of our work at www.safferstone.com. Connect with us on Facebook, get inspired on Pinterest, and share modern musings on life & design on Instagram. Or, share what's on your plate with us at hello@safferstone.com.
Photo: Angie Seckinger

Dining room nook with custom bench seats, maple cabinetry, and window frames
MIllworks is an 8 home co-housing sustainable community in Bellingham, WA. Each home within Millworks was custom designed and crafted to meet the needs and desires of the homeowners with a focus on sustainability, energy efficiency, utilizing passive solar gain, and minimizing impact.
ダイニング (吊り下げ式暖炉、暖炉なし、ベージュの壁、黄色い壁) の写真
1
