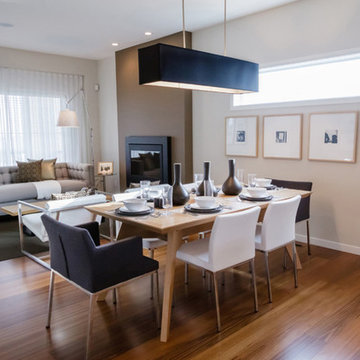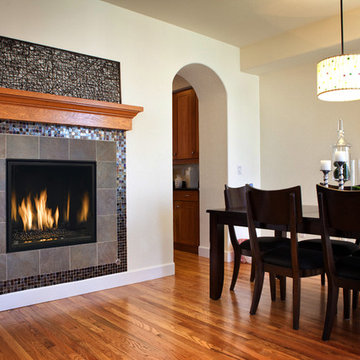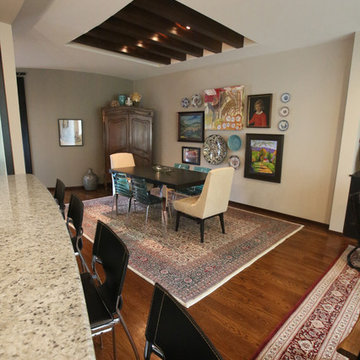ダイニング (吊り下げ式暖炉、茶色い床、ベージュの壁、黄色い壁) の写真
絞り込み:
資材コスト
並び替え:今日の人気順
写真 1〜20 枚目(全 30 枚)
1/5

Роскошная столовая зона с обеденным столом на 8 персон, при желании можно добавить еще два кресла.
他の地域にあるラグジュアリーな広いトラディショナルスタイルのおしゃれなダイニングキッチン (ベージュの壁、無垢フローリング、吊り下げ式暖炉、タイルの暖炉まわり、茶色い床、三角天井) の写真
他の地域にあるラグジュアリーな広いトラディショナルスタイルのおしゃれなダイニングキッチン (ベージュの壁、無垢フローリング、吊り下げ式暖炉、タイルの暖炉まわり、茶色い床、三角天井) の写真

This open dining room has a large brown dining table and six dark green, velvet dining chairs. Two gold, pendant light fixtures hang overhead and blend with the gold accents in the chairs and table decor. A red and blue area rug sits below the table.
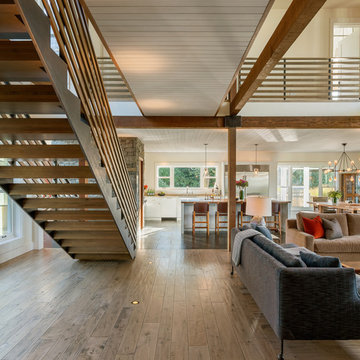
Eric Staudenmaier
他の地域にあるラグジュアリーな広いカントリー風のおしゃれなLDK (ベージュの壁、淡色無垢フローリング、吊り下げ式暖炉、石材の暖炉まわり、茶色い床) の写真
他の地域にあるラグジュアリーな広いカントリー風のおしゃれなLDK (ベージュの壁、淡色無垢フローリング、吊り下げ式暖炉、石材の暖炉まわり、茶色い床) の写真
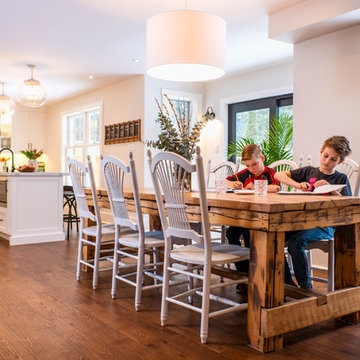
The large table is perfect for family life and getting homework done!
トロントにあるお手頃価格の中くらいなカントリー風のおしゃれなダイニングキッチン (ベージュの壁、無垢フローリング、吊り下げ式暖炉、金属の暖炉まわり、茶色い床) の写真
トロントにあるお手頃価格の中くらいなカントリー風のおしゃれなダイニングキッチン (ベージュの壁、無垢フローリング、吊り下げ式暖炉、金属の暖炉まわり、茶色い床) の写真
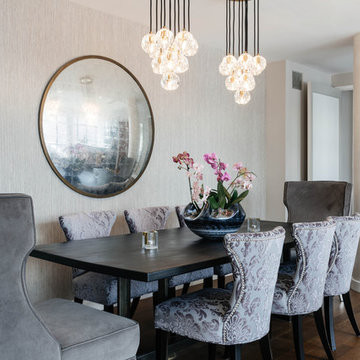
Custom 12-foot dining table of Sapele wood and aged iron is accented by double modern chandeliers. Photo Credit Nick Glimenakis
ニューヨークにあるお手頃価格の中くらいなコンテンポラリースタイルのおしゃれなLDK (ベージュの壁、濃色無垢フローリング、吊り下げ式暖炉、石材の暖炉まわり、茶色い床) の写真
ニューヨークにあるお手頃価格の中くらいなコンテンポラリースタイルのおしゃれなLDK (ベージュの壁、濃色無垢フローリング、吊り下げ式暖炉、石材の暖炉まわり、茶色い床) の写真
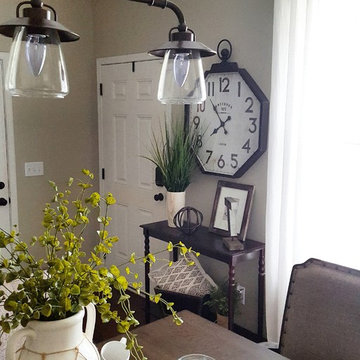
ウィルミントンにある低価格の中くらいなカントリー風のおしゃれなダイニングキッチン (ベージュの壁、濃色無垢フローリング、吊り下げ式暖炉、木材の暖炉まわり、茶色い床) の写真
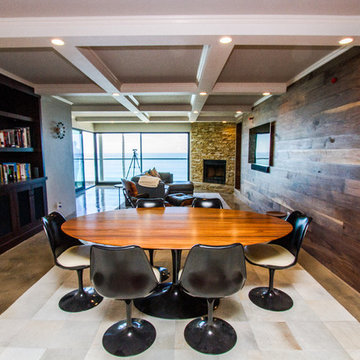
オレンジカウンティにある高級な広いコンテンポラリースタイルのおしゃれなLDK (ベージュの壁、コンクリートの床、吊り下げ式暖炉、石材の暖炉まわり、茶色い床) の写真
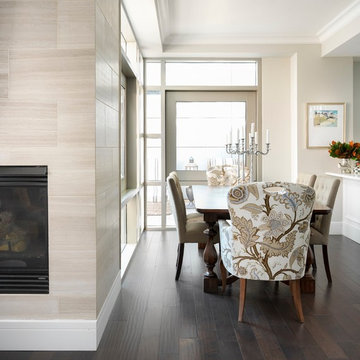
Dining Room with Floral Head Chairs
デンバーにある小さなトランジショナルスタイルのおしゃれなダイニングキッチン (ベージュの壁、濃色無垢フローリング、吊り下げ式暖炉、タイルの暖炉まわり、茶色い床) の写真
デンバーにある小さなトランジショナルスタイルのおしゃれなダイニングキッチン (ベージュの壁、濃色無垢フローリング、吊り下げ式暖炉、タイルの暖炉まわり、茶色い床) の写真
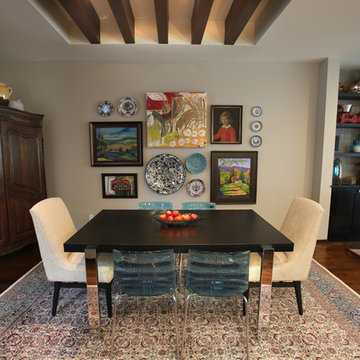
room2improve worked with the clients in this Birmingham Michigan home for about a year. The client went room by room. The rugs and the armoire were existing, and the client wanted to incorporate them into a more eclectic and contemporary look. Through our consultation services, they achieved what they wanted without the long term commitments and service fees of some interior design firms. They wanted floor plans, art and accessory ideas, some new furnitures, wall colors, wallpaper ideas, and built-in ideas.

Our clients wanted to increase the size of their kitchen, which was small, in comparison to the overall size of the home. They wanted a more open livable space for the family to be able to hang out downstairs. They wanted to remove the walls downstairs in the front formal living and den making them a new large den/entering room. They also wanted to remove the powder and laundry room from the center of the kitchen, giving them more functional space in the kitchen that was completely opened up to their den. The addition was planned to be one story with a bedroom/game room (flex space), laundry room, bathroom (to serve as the on-suite to the bedroom and pool bath), and storage closet. They also wanted a larger sliding door leading out to the pool.
We demoed the entire kitchen, including the laundry room and powder bath that were in the center! The wall between the den and formal living was removed, completely opening up that space to the entry of the house. A small space was separated out from the main den area, creating a flex space for them to become a home office, sitting area, or reading nook. A beautiful fireplace was added, surrounded with slate ledger, flanked with built-in bookcases creating a focal point to the den. Behind this main open living area, is the addition. When the addition is not being utilized as a guest room, it serves as a game room for their two young boys. There is a large closet in there great for toys or additional storage. A full bath was added, which is connected to the bedroom, but also opens to the hallway so that it can be used for the pool bath.
The new laundry room is a dream come true! Not only does it have room for cabinets, but it also has space for a much-needed extra refrigerator. There is also a closet inside the laundry room for additional storage. This first-floor addition has greatly enhanced the functionality of this family’s daily lives. Previously, there was essentially only one small space for them to hang out downstairs, making it impossible for more than one conversation to be had. Now, the kids can be playing air hockey, video games, or roughhousing in the game room, while the adults can be enjoying TV in the den or cooking in the kitchen, without interruption! While living through a remodel might not be easy, the outcome definitely outweighs the struggles throughout the process.
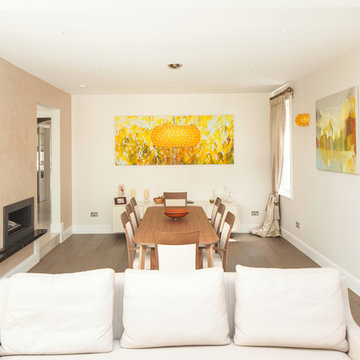
Family dining room with solid wood furniture. Photo Credit: Anthony Harrison. Paintings by Alicia Zimnickas. Interior design: Alicia Zimnickas for Amberth.
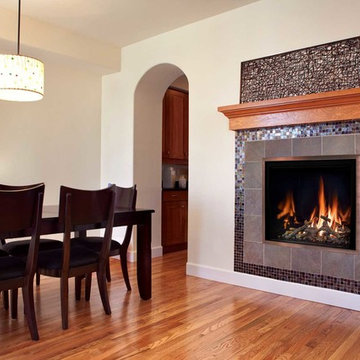
シアトルにある中くらいなコンテンポラリースタイルのおしゃれな独立型ダイニング (ベージュの壁、無垢フローリング、吊り下げ式暖炉、タイルの暖炉まわり、茶色い床) の写真
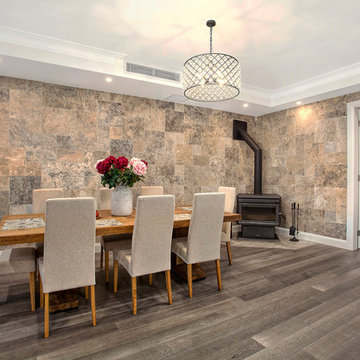
The dining room involves a unique blend of natural materials. The walls are decorated with natural stone tile, and the floor is engineered timber. The ceilings all include a bulkhead. The traditional fireplace adds a traditional touch to the modern styled home.
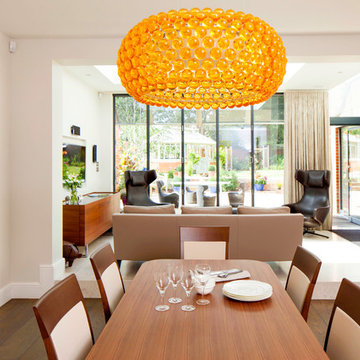
Family dining room with solid wood furniture. Photo Credit: Anthony Harrison. Interior design: Alicia Zimnickas for Amberth.
ケンブリッジシャーにある高級な中くらいなコンテンポラリースタイルのおしゃれなLDK (ベージュの壁、濃色無垢フローリング、吊り下げ式暖炉、金属の暖炉まわり、茶色い床) の写真
ケンブリッジシャーにある高級な中くらいなコンテンポラリースタイルのおしゃれなLDK (ベージュの壁、濃色無垢フローリング、吊り下げ式暖炉、金属の暖炉まわり、茶色い床) の写真
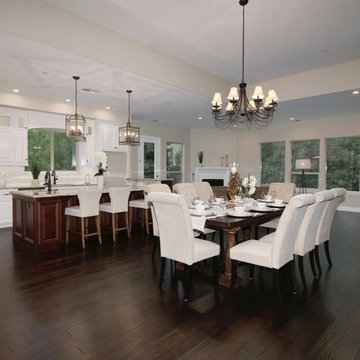
サクラメントにある高級な巨大なコンテンポラリースタイルのおしゃれなダイニングキッチン (ベージュの壁、濃色無垢フローリング、吊り下げ式暖炉、漆喰の暖炉まわり、茶色い床) の写真
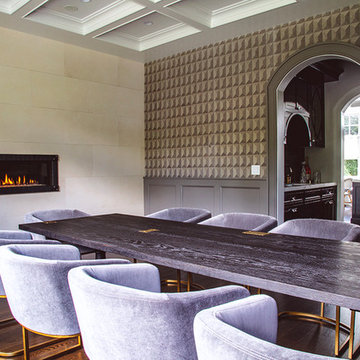
The homeowners of this ultra-chic NJ home worked with Philip M Rossillo, RA Principal of PRDG architecture + design for both the architecture and the interior design to create a gorgeous home environment.
The large format Sahil Direto limestone in 12×24 was used on the dining room feature wall to beautifully compliment the in-wall gas fireplace and add a soft bright hue to the space. Set with no grouted joints, Rossillo had the stone stacked with mitered corners to give the appearance of each piece sitting on top of each other for a monolithic impression. According to the architect designer, “Marble or mosaic would have been out of place in this space. Sophisticated limestone in a gentle way was the intent.”
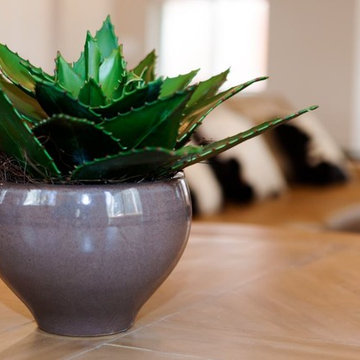
Vacation Rental Living Room
Photograph by Hazeltine Photography.
This was a fun, collaborative effort with our clients. Coming from the Bay area, our clients spend a lot of time in Tahoe and therefore purchased a vacation home within close proximity to Heavenly Mountain. Their intention was to utilize the three-bedroom, three-bathroom, single-family home as a vacation rental but also as a part-time, second home for themselves. Being a vacation rental, budget was a top priority. We worked within our clients’ parameters to create a mountain modern space with the ability to sleep 10, while maintaining durability, functionality and beauty. We’re all thrilled with the result.
Talie Jane Interiors is a full-service, luxury interior design firm specializing in sophisticated environments.
Founder and interior designer, Talie Jane, is well known for her ability to collaborate with clients. She creates highly individualized spaces, reflective of individual tastes and lifestyles. Talie's design approach is simple. She believes that, "every space should tell a story in an artistic and beautiful way while reflecting the personalities and design needs of our clients."
At Talie Jane Interiors, we listen, understand our clients and deliver within budget to provide beautiful, comfortable spaces. By utilizing an analytical and artistic approach, we offer creative solutions to design challenges.
ダイニング (吊り下げ式暖炉、茶色い床、ベージュの壁、黄色い壁) の写真
1
