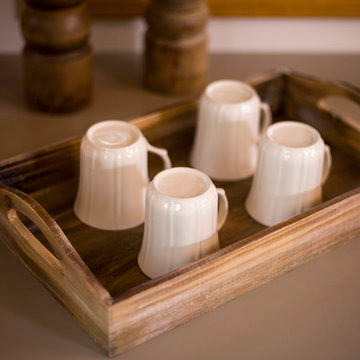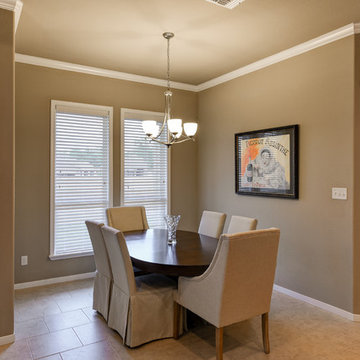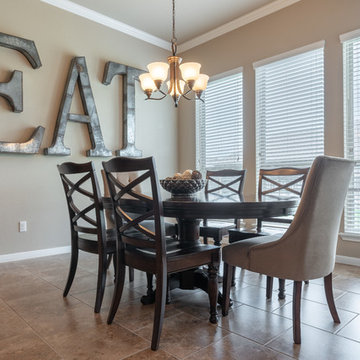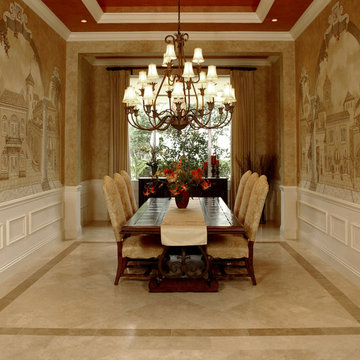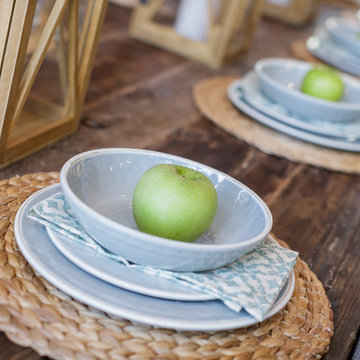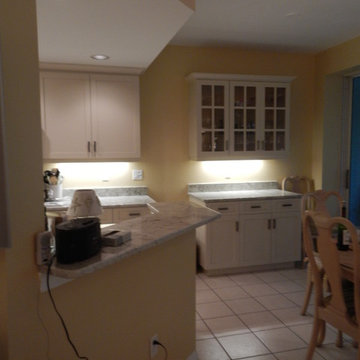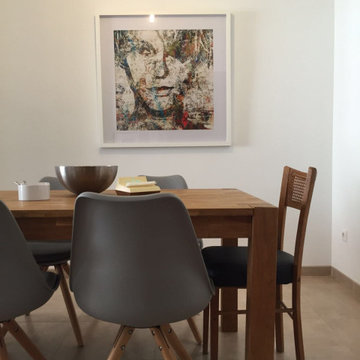ブラウンのダイニング (セラミックタイルの床、コンクリートの床) の写真
絞り込み:
資材コスト
並び替え:今日の人気順
写真 2861〜2880 枚目(全 4,056 枚)
1/4
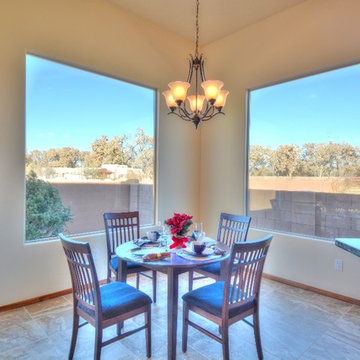
Home Staging, home for sale, Staging provided by MAP Consultants, llc dba Advantage Home Staging, llc, photos by Rosie Maez, The Maez Group, Furnishings provided by CORT Furniture Rental
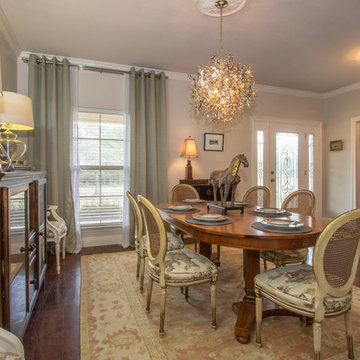
This formal dining room with eclectic furnishings really adds character and warmth to this house! A modern chandelier adds a bling factor, while a traditional hand knotted wool rug adds that homey feel. A mix of Asian inspired decor as well as traditional and modern elements make this room unique and special.
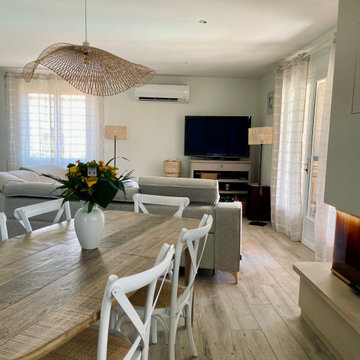
L'espace séjour, cuisine a été repensé. Afin d'ouvrir les espaces et apporter plus de modernité et de lumière aux espaces, des cloisons ont été supprimées. Une nouvelle fenêtre à été installé dans la cuisine ainsi qu'une verrière dans l'espace entrée.
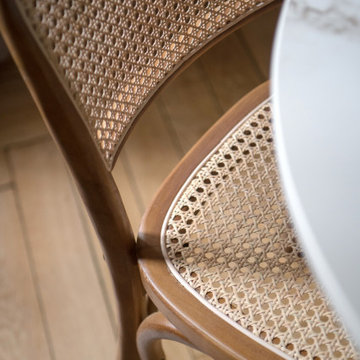
C'est dans une sublime maison de maître de Montchat, dans le 3ème arrondissement de Lyon que s'installe ce projet. Deux espaces distincts ont laissé place à un volume traversant, exploitant la grande hauteur sous plafond et permettant de profiter de la lumière naturelle tout au long de la journée. Afin d'accentuer cet effet traversant, la cuisine sur-mesure a été imaginée tout en longueur avec deux vastes linéaires qui la rende très fonctionnelle pour une famille de 5 personnes. Le regard circule désormais de la cour au jardin et la teinte des éléments de cuisine ainsi que le papier-peint font entrer la nature à l'intérieur.
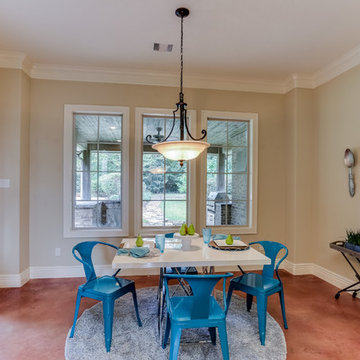
ヒューストンにある中くらいなトランジショナルスタイルのおしゃれなダイニングキッチン (ベージュの壁、コンクリートの床、暖炉なし、茶色い床) の写真
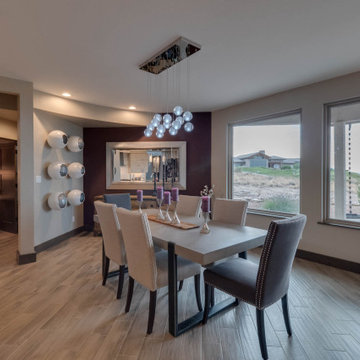
Exotic Dining Room Feature Wall
他の地域にある高級な中くらいなおしゃれなダイニングキッチン (ベージュの壁、セラミックタイルの床、ベージュの床) の写真
他の地域にある高級な中くらいなおしゃれなダイニングキッチン (ベージュの壁、セラミックタイルの床、ベージュの床) の写真
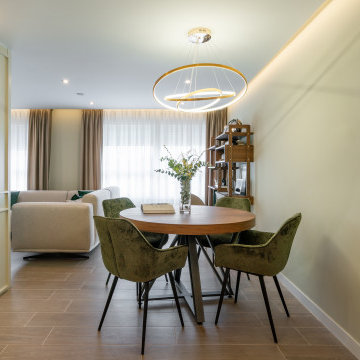
El comedor, se situa entre la cocina y la sala de estar, con una pieza redonda extensible, coronada con una lampara de formas circulares dorada que deja conectar visualmente sin colapsar el espacio.
Asi, colocamos también unas sillas de comedor confortables y aterciopeladas, con las que daríamos ese aire distinguido y de color.
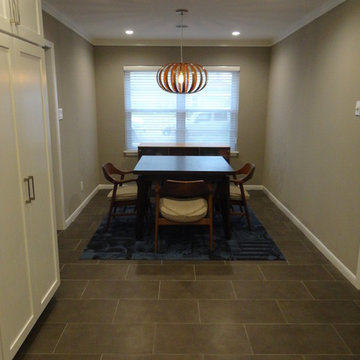
Xtreme Renovations just completed a Kitchen Renovation Project for our clients in the Garden Oaks Area. This project included re facing the existing stained raised panel Kitchen Cabinetry to Shaker Style painted Cabinetry. In addition, a large Custom built Pantry cabinet was added for additional space and functionality. New Door and Drawer faces were Custom Built with European soft closing hinges as well as full extension drawer glides that are also soft closing. This project included removing the exiting floor tile in the Kitchen as well as hardwood flooring in the Breakfast Area from a previous renovation project. The flooring was in three separate tier levels, so a concrete base was poured to provide a level surface throughout the Kitchen and Breakfast Area. New Ceramic Tile was laid on a broken joint pattern that extended into the Family Room. The existing backsplash was removed and upgraded to new Glass Tile laid in a subway pattern for an added touch of class. This project included electrical upgrades INCLUDING led Under Cabinet Lighting that added the ‘Wow Factor’ our clients desired and Xtreme Renovations is known for. Drywall repair and texturing as well as Painting the Kitchen and Breakfast area completed this transformation into a bright and soothing new Kitchen that our clients will enjoy for years to come.
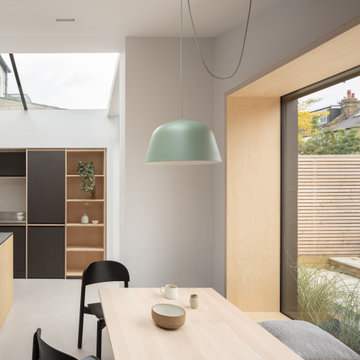
The photo depicts a modern kitchen extension with a minimalist design aesthetic. The space is illuminated by natural light pouring in from the skylight above, accentuating the smooth, light gray microcement flooring that lends the room an industrial yet polished feel. The furniture is crafted from birch plywood, featuring clean lines and a natural finish that provides a warm contrast to the cool tones of the floor. A prominent feature in the kitchen is the cabinetry, which boasts black MDF doors, offering a sleek and contemporary look that anchors the space. A large pendant light with a muted green shade hangs over the dining table, adding a subtle pop of color and a mid-century modern touch to the otherwise neutral palette. The overall ambiance is one of understated elegance and functional simplicity.
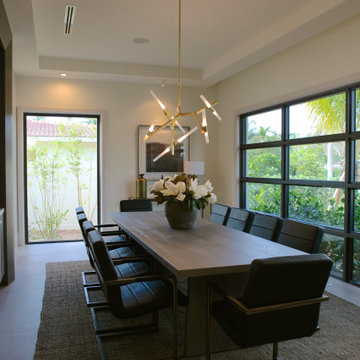
Store front windows are designed to match the garage door style on the opposite side of the house
マイアミにある高級な中くらいなトロピカルスタイルのおしゃれなLDK (白い壁、セラミックタイルの床) の写真
マイアミにある高級な中くらいなトロピカルスタイルのおしゃれなLDK (白い壁、セラミックタイルの床) の写真
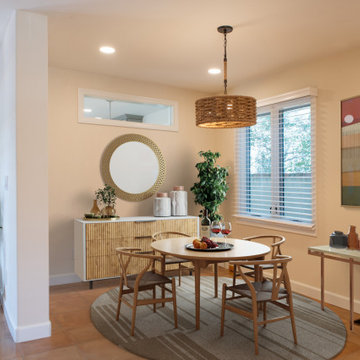
サンディエゴにあるお手頃価格の中くらいなサンタフェスタイルのおしゃれな独立型ダイニング (ベージュの壁、セラミックタイルの床、ベージュの床) の写真
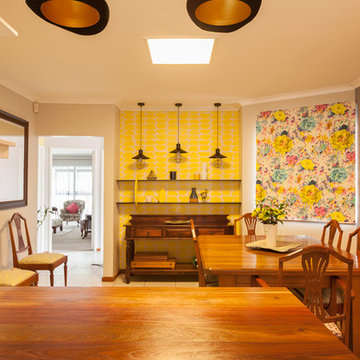
他の地域にあるお手頃価格の中くらいなコンテンポラリースタイルのおしゃれなダイニングキッチン (黄色い壁、セラミックタイルの床、グレーの床) の写真
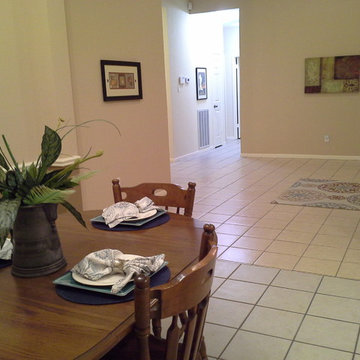
I had to draw you into the amazing features of this property, and make you fall in love with it; not worrying that new flooring is needed.
ヒューストンにある中くらいなエクレクティックスタイルのおしゃれなダイニングキッチン (ベージュの壁、セラミックタイルの床、暖炉なし、白い床) の写真
ヒューストンにある中くらいなエクレクティックスタイルのおしゃれなダイニングキッチン (ベージュの壁、セラミックタイルの床、暖炉なし、白い床) の写真
ブラウンのダイニング (セラミックタイルの床、コンクリートの床) の写真
144
