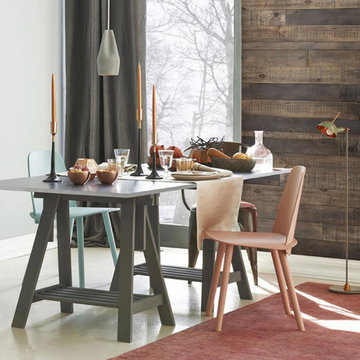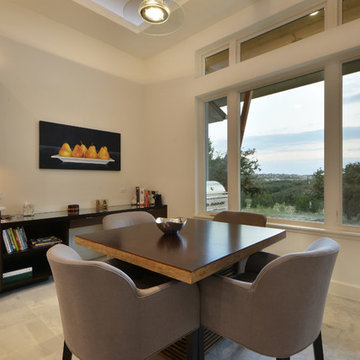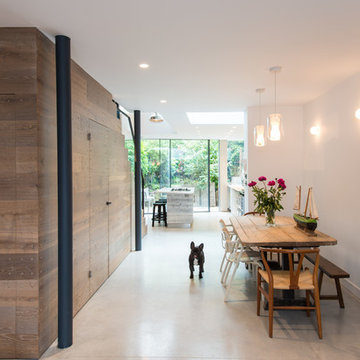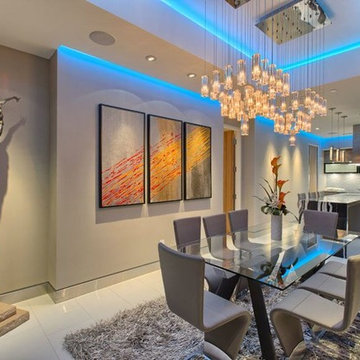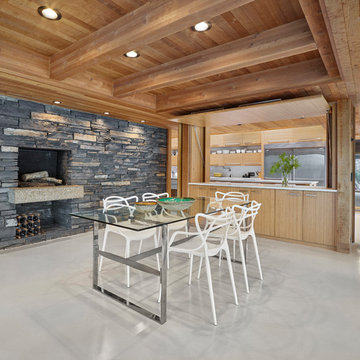ブラウンのダイニング (セラミックタイルの床、コンクリートの床、白い床) の写真
絞り込み:
資材コスト
並び替え:今日の人気順
写真 1〜20 枚目(全 97 枚)
1/5
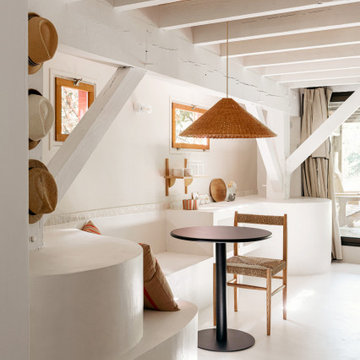
Vue banquette sur mesure en béton ciré.
Projet La Cabane du Lac, Lacanau, par Studio Pépites.
Photographies Lionel Moreau.
ボルドーにある地中海スタイルのおしゃれなダイニング (コンクリートの床、白い床、板張り天井、レンガ壁) の写真
ボルドーにある地中海スタイルのおしゃれなダイニング (コンクリートの床、白い床、板張り天井、レンガ壁) の写真

ミュンヘンにある高級な広い北欧スタイルのおしゃれなLDK (白い壁、コンクリートの床、薪ストーブ、コンクリートの暖炉まわり、白い床、板張り天井) の写真

Working with Llama Architects & Llama Group on the total renovation of this once dated cottage set in a wonderful location. Creating for our clients within this project a stylish contemporary dining area with skyframe frameless sliding doors, allowing for wonderful indoor - outdoor luxuryliving.
With a beautifully bespoke dining table & stylish Piet Boon Dining Chairs, Ochre Seed Cloud chandelier and built in leather booth seating. This new addition completed this new Kitchen Area, with
wall to wall Skyframe that maximised the views to the
extensive gardens, and when opened, had no supports /
structures to hinder the view, so that the whole corner of
the room was completely open to the bri solet, so that in
the summer months you can dine inside or out with no
apparent divide. This was achieved by clever installation of the Skyframe System, with integrated drainage allowing seamless continuation of the flooring and ceiling finish from the inside to the covered outside area. New underfloor heating and a complete AV system was also installed with Crestron & Lutron Automation and Control over all of the Lighitng and AV. We worked with our partners at Kitchen Architecture who supplied the stylish Bautaulp B3 Kitchen and
Gaggenau Applicances, to design a large kitchen that was
stunning to look at in this newly created room, but also
gave all the functionality our clients needed with their large family and frequent entertaining.
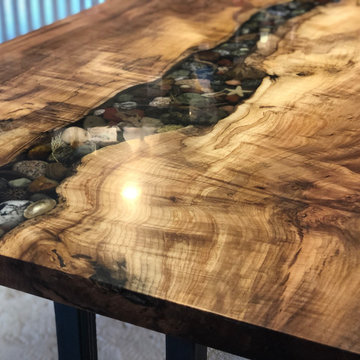
Live edge Maple dining table. The void is filled with rocks and shells encased in high-quality Chill Epoxy Resin. The epoxy is also used as a very thin top-coat to provide extra durability.
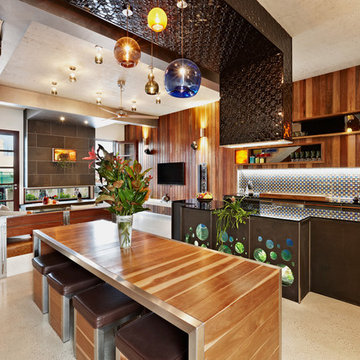
Circular cut out bluestone aquarium, blown glass pendant lights, Spotted Gum lined walls, white polished concrete floor, inbuilt furniture.
Real Estate Agent's photo.
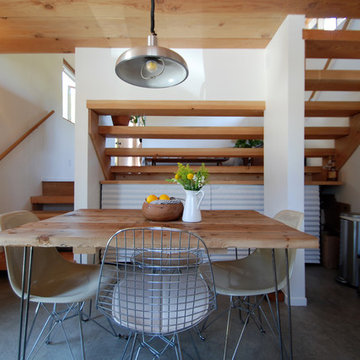
Located in Solano Canyon next to downtown Los Angeles, the two bedroom, one bath house (ADU) frames the natural surroundings and creates a cabin like space that is contemporary but also warm and intimate. The ceiling, made of clear douglas fir, emphasizes the linearity of the house and helps make the house feel bigger as well as cozy.
Photographed by: Micheal Locke
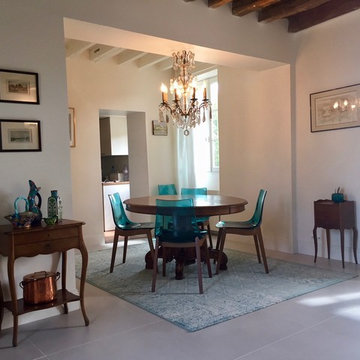
Une restructuration d'une partie des espaces au RDC a permis la création d'un bel espace cuisine, ainsi que d'une salle à manger ouverte sur le séjour. Les sols ont été rénovés avec un carrelage contemporain qui illumine la pièce et met en valeur le plafond à la française tout en bois.Un mélange de meubles anciens et contemporains permet un résultat harmonieux et dans le respect des l'âme de la maison.
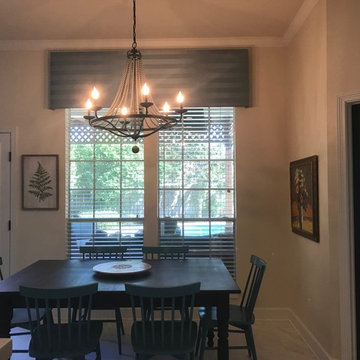
A simple padded cornice board finishes this kitchen nook with a pop of color
ヒューストンにあるエクレクティックスタイルのおしゃれなダイニングキッチン (セラミックタイルの床、白い床) の写真
ヒューストンにあるエクレクティックスタイルのおしゃれなダイニングキッチン (セラミックタイルの床、白い床) の写真
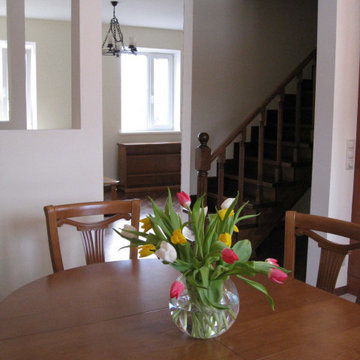
Жилой дом 150 м2.
История этого объекта довольно необычна. Заказчикам «по случаю» был приобретён земельный участок с кирпичным недостроем . Пожелание было: «сделайте что –нибудь, чтобы иногда сюда приезжать». В доме было множество уровней, которые совершенно не совпадали, слишком маленьких или слишком больших помещений, нарезанных странным образом. В результате, структуру дома удалось «причесать». На первом этаже разместились большая гостиная с камином и кухня - столовая. На втором - спальня родителей, кабинет (тоже с камином) и 2-х уровневая детская. Интерьер получился светлым и лёгким. Семья заказчика приезжает в обновлённый дом не просто « иногда», а практически переселилась сюда из Москвы.
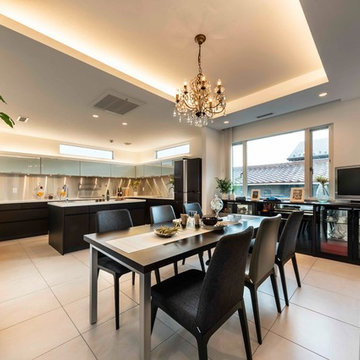
3階の東南にレイアウトされたダイニング&キッチン。
南面は、ゆったりとしたパティオを設けることで隣家との距離を確保している。
南の空から降り注ぐ陽光を感じながら過ごす日常がある。
他の地域にある広いモダンスタイルのおしゃれなLDK (白い壁、セラミックタイルの床、白い床) の写真
他の地域にある広いモダンスタイルのおしゃれなLDK (白い壁、セラミックタイルの床、白い床) の写真
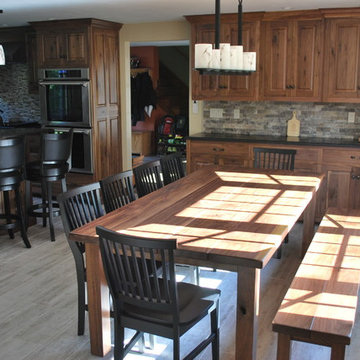
This walnut farmhouse table and bench go perfectly with the walnut cabinetry
ボストンにある高級な広いラスティックスタイルのおしゃれなダイニングキッチン (セラミックタイルの床、白い床) の写真
ボストンにある高級な広いラスティックスタイルのおしゃれなダイニングキッチン (セラミックタイルの床、白い床) の写真
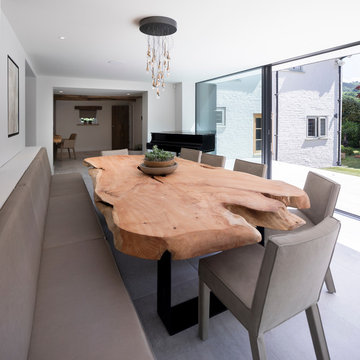
Working with Janey Butler Interiors on the total renovation of this once dated cottage set in a wonderful location. Creating for our clients within this project a stylish contemporary dining area with skyframe frameless sliding doors, allowing for wonderful indoor - outdoor luxuryliving.
With a beautifully bespoke dining table & stylish Piet Boon Dining Chairs, Ochre Seed Cloud chandelier and built in leather booth seating.
This new addition completed this new Kitchen Area, with wall to wall Skyframe that maximised the views to the extensive gardens, and when opened, had no supports / structures to hinder the view, so that the whole corner of the room was completely open to the bri solet, so that in the summer months you can dine inside or out with no apparent divide. This was achieved by clever installation of the Skyframe System, with integrated drainage allowing seamless continuation of the flooring and ceiling finish from the inside to the covered outside area.
New underfloor heating and a complete AV system was also installed with Crestron & Lutron Automation and Control over all of the Lighitng and AV. We worked with our partners at Kitchen Architecture who supplied the stylish Bautaulp B3 Kitchen and Gaggenau Applicances, to design a large kitchen that was stunning to look at in this newly created room, but also gave all the functionality our clients needed with their large family and frequent entertaining.
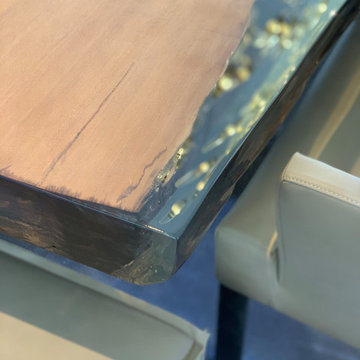
Gorgeous elegant Dining Room with stunning certified 48,000 year old wood and resin Dining Table and beautiful feature light in this beautiful Manor House renovation project by Janey Butler Interior and Llama Architects.
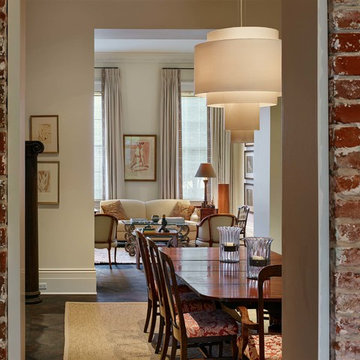
ニューオリンズにあるラグジュアリーな広いトランジショナルスタイルのおしゃれなダイニング (白い壁、コンクリートの床、標準型暖炉、レンガの暖炉まわり、白い床) の写真
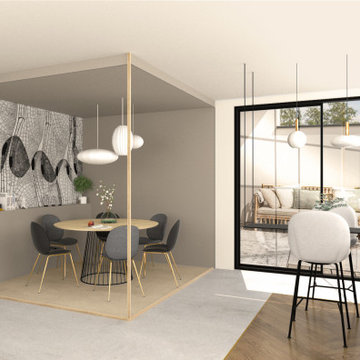
A travers un univers minéral et chaleureux, ce projet combine la douceur de la nature au dynamisme d’élégantes lignes graphiques pour un résultat apaisant et contemporain. Trouvant leur marque dans notre souci du détail, elles soulignent et donnent du caractère à vos intérieurs.
De la salle à manger cabane, à la table balançoire en passant par une niche dans laquelle se blottir, cet espace de vie fait appel à l’imaginaire et insuffle une touche de poésie au quotidien.
ブラウンのダイニング (セラミックタイルの床、コンクリートの床、白い床) の写真
1
