ブラウンのダイニング (セラミックタイルの床、コンクリートの床、赤い床) の写真
絞り込み:
資材コスト
並び替え:今日の人気順
写真 1〜8 枚目(全 8 枚)
1/5
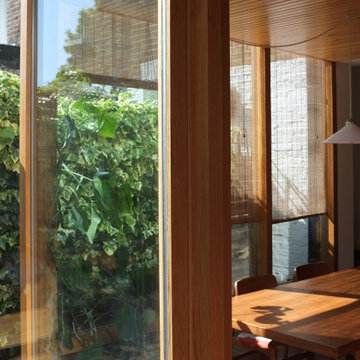
A North London extension, built with as little as possible: the simple timber stud structure is glazed in like a home-made curtain wall.
The stepping out of the building into the garden eludes a typical singular new elevation facing the garden, and gives the effect of a full wall of greenery running alongside the kitchen. The planted roof is also currently growing to fit in
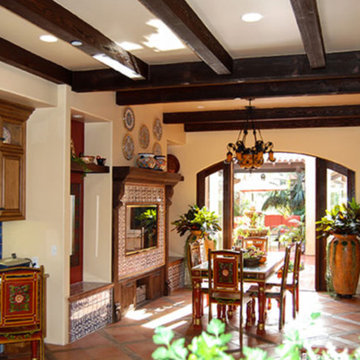
オレンジカウンティにある中くらいな地中海スタイルのおしゃれな独立型ダイニング (ベージュの壁、セラミックタイルの床、赤い床、標準型暖炉、タイルの暖炉まわり) の写真
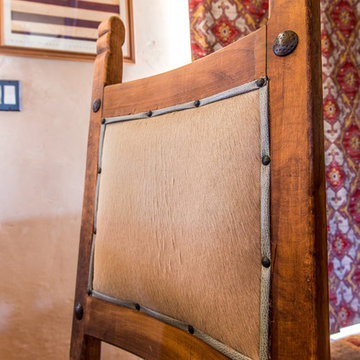
Multiple fabrics detail the antique chairs with rustic nailheads.
ソルトレイクシティにあるお手頃価格の中くらいなサンタフェスタイルのおしゃれなダイニングキッチン (ベージュの壁、コンクリートの床、薪ストーブ、コンクリートの暖炉まわり、赤い床) の写真
ソルトレイクシティにあるお手頃価格の中くらいなサンタフェスタイルのおしゃれなダイニングキッチン (ベージュの壁、コンクリートの床、薪ストーブ、コンクリートの暖炉まわり、赤い床) の写真

The clients called me on the recommendation from a neighbor of mine who had met them at a conference and learned of their need for an architect. They contacted me and after meeting to discuss their project they invited me to visit their site, not far from White Salmon in Washington State.
Initially, the couple discussed building a ‘Weekend’ retreat on their 20± acres of land. Their site was in the foothills of a range of mountains that offered views of both Mt. Adams to the North and Mt. Hood to the South. They wanted to develop a place that was ‘cabin-like’ but with a degree of refinement to it and take advantage of the primary views to the north, south and west. They also wanted to have a strong connection to their immediate outdoors.
Before long my clients came to the conclusion that they no longer perceived this as simply a weekend retreat but were now interested in making this their primary residence. With this new focus we concentrated on keeping the refined cabin approach but needed to add some additional functions and square feet to the original program.
They wanted to downsize from their current 3,500± SF city residence to a more modest 2,000 – 2,500 SF space. They desired a singular open Living, Dining and Kitchen area but needed to have a separate room for their television and upright piano. They were empty nesters and wanted only two bedrooms and decided that they would have two ‘Master’ bedrooms, one on the lower floor and the other on the upper floor (they planned to build additional ‘Guest’ cabins to accommodate others in the near future). The original scheme for the weekend retreat was only one floor with the second bedroom tucked away on the north side of the house next to the breezeway opposite of the carport.
Another consideration that we had to resolve was that the particular location that was deemed the best building site had diametrically opposed advantages and disadvantages. The views and primary solar orientations were also the source of the prevailing winds, out of the Southwest.
The resolve was to provide a semi-circular low-profile earth berm on the south/southwest side of the structure to serve as a wind-foil directing the strongest breezes up and over the structure. Because our selected site was in a saddle of land that then sloped off to the south/southwest the combination of the earth berm and the sloping hill would effectively created a ‘nestled’ form allowing the winds rushing up the hillside to shoot over most of the house. This allowed me to keep the favorable orientation to both the views and sun without being completely compromised by the winds.
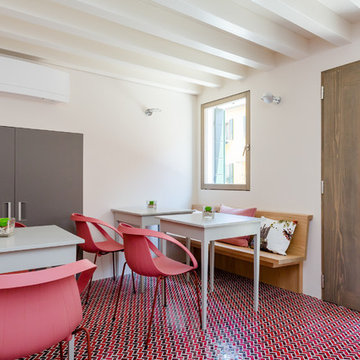
☛ Products: • Impossible Wood (chair) ➤ Interior Designer: Studio Baukuh with Moroso Creative Team ➤ Architecture: Studio Baukuh ➤ Photo © Mattia Mionetto
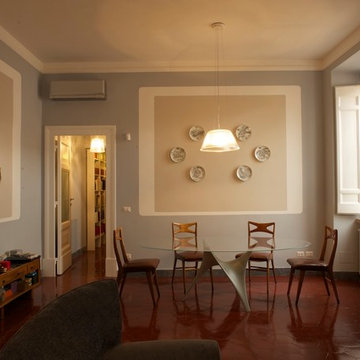
Nel soggiorno inoltre sulle grandi pareti tra una finestra e l'altra si è ottenuto un decoro semplice ma evocativo delle linee anni '60 predilette dalla padrona di casa, attenta collezionista di mobili di modernariato: cornici non concentriche dipinte nei due toni dominanti a cui è stato aggiunto un fondo beige chiaro, al cui interno si compongono collezioni di specchi o di piatti Fornasetti. Il tavolo è Arc di Foster per Molteni.
Foto Mara Celani
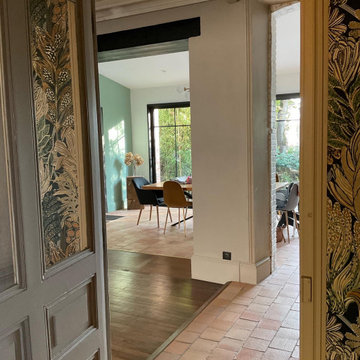
Vue vers la salle à manger depuis l’entrée
ナントにあるお手頃価格のモダンスタイルのおしゃれなLDK (緑の壁、セラミックタイルの床、赤い床) の写真
ナントにあるお手頃価格のモダンスタイルのおしゃれなLDK (緑の壁、セラミックタイルの床、赤い床) の写真
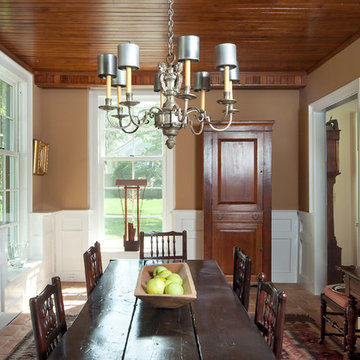
The living area of this turn of the century carriage barn was where the carriages once were parked. Saved and repaired and patched the bead board ceiling. New windows and doors and tile pavers with radiant heat were added. Door leads to second floor where grooms used to sleep over the horses below.
Aaron Thompson photographer
ブラウンのダイニング (セラミックタイルの床、コンクリートの床、赤い床) の写真
1