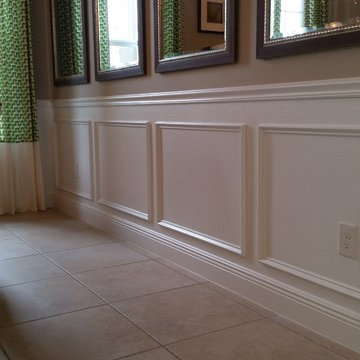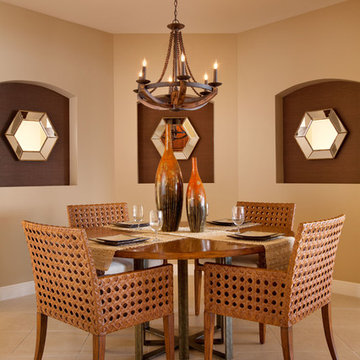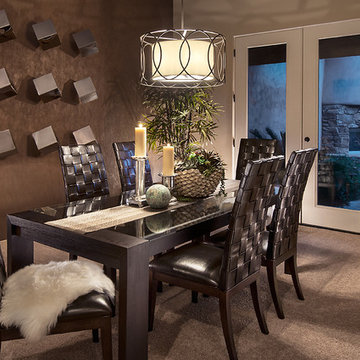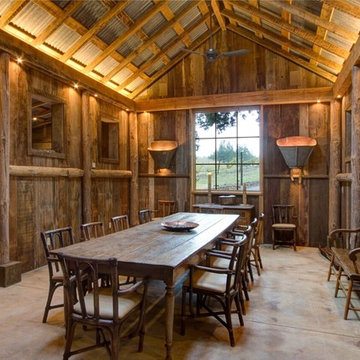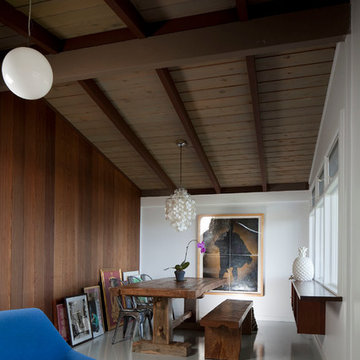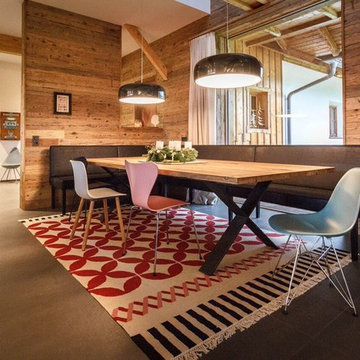ブラウンのダイニング (セラミックタイルの床、コンクリートの床、茶色い壁) の写真
絞り込み:
資材コスト
並び替え:今日の人気順
写真 1〜20 枚目(全 183 枚)
1/5

オースティンにある高級な中くらいなラスティックスタイルのおしゃれなダイニングキッチン (茶色い壁、コンクリートの床、標準型暖炉、石材の暖炉まわり、黒い床、板張り天井、板張り壁) の写真
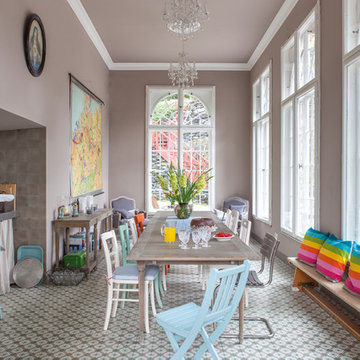
Viaplatten, mit freundlicher Genehmigung
Foto: Anne Catherine Scoffoni
https://www.viaplatten.de/en.html
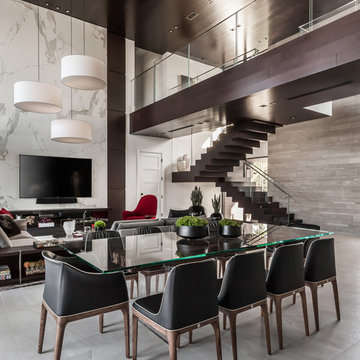
Dinning Room By 2id Interiors
Photo Credits Emilio Collavino
マイアミにある高級な広いコンテンポラリースタイルのおしゃれなダイニング (茶色い壁、ベージュの床、セラミックタイルの床) の写真
マイアミにある高級な広いコンテンポラリースタイルのおしゃれなダイニング (茶色い壁、ベージュの床、セラミックタイルの床) の写真

Peninsula fireplace with snapped sandstone hearth and mantel. Mantel is supported by raw steel with clear lacquer finish.
デンバーにある高級な中くらいなコンテンポラリースタイルのおしゃれなダイニングキッチン (茶色い壁、セラミックタイルの床、両方向型暖炉、石材の暖炉まわり) の写真
デンバーにある高級な中くらいなコンテンポラリースタイルのおしゃれなダイニングキッチン (茶色い壁、セラミックタイルの床、両方向型暖炉、石材の暖炉まわり) の写真
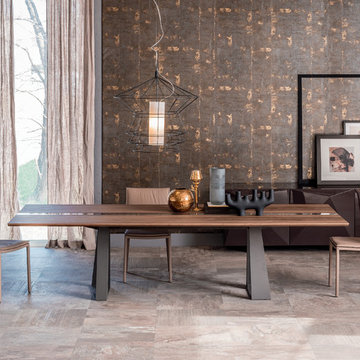
Designed by Daniele Molteni for Cattelan Italia and manufactured in Italy, River Modern Dining Table offers bold lines with an industrial edge that serve to both define it in a contemporary style and confirm it as a striking piece of furniture.
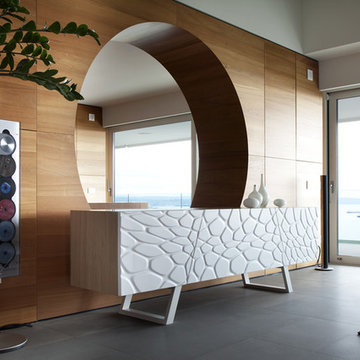
- MOVE SIDEBOARD. Move 616.01 Sideboard Front soft touch. Body: Black-white matt lacquered. Move 616.02 Sideboard Front soft touch. Body: Wood. Structure: Frame: American walnut or oak, Veneered panel. Base: Lacquered solid beech. Glides: Felt Door: Soft Touch Door and Drawer: Self Supporting steel frame, Integral foam panel in low density Soft Touch Opening System: Gentle and noiseless. Available colors: White, Dark grey, black, sand, Mud. Drawer Opening System: Servo-drive slide.
94''1/2W x 19''5/8D x 29''1/2H.
http://ow.ly/3zjrtt
- STRUCTURE ARMCHAIR. Structure Wood 905.11 /.13 /.15: The Structure organic shaped shell is manufactured in medium-density integral polyurethane foam with inner frame in steel. The three-dimensions design of the external part, shaped like a diamond, gives the product a particular touch. The inner plane part of the shell fits perfectly the body shape, with a pleasant sensation of softness and comfort. The shell is offered in 11 colours. The attractive 4-leg base is available in chromed or matt chromed steel. An additional version is available with elegant solid wooden legs.
24''W x 21''5/8D x 31''1/2H.
Seat height: 17''3/4.
Armrest height: 26''.
http://ow.ly/3zjroP
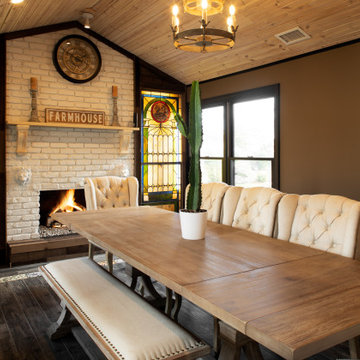
ニューヨークにある中くらいなラスティックスタイルのおしゃれな独立型ダイニング (茶色い壁、セラミックタイルの床、標準型暖炉、レンガの暖炉まわり、グレーの床、三角天井) の写真

Location: Vashon Island, WA.
Photography by Dale Lang
シアトルにある広いラスティックスタイルのおしゃれなLDK (茶色い壁、コンクリートの床、暖炉なし、茶色い床) の写真
シアトルにある広いラスティックスタイルのおしゃれなLDK (茶色い壁、コンクリートの床、暖炉なし、茶色い床) の写真
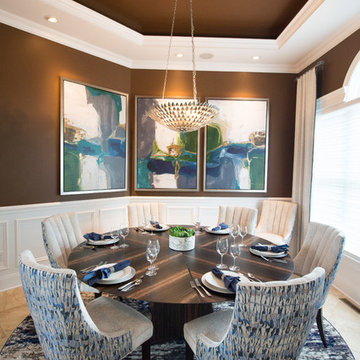
This modern dining room boasts 12-foot ceilings, painted tray ceiling, and a 76" round custom-made Italian dining table. The bold chocolate walls play well off the pops of blue and green.
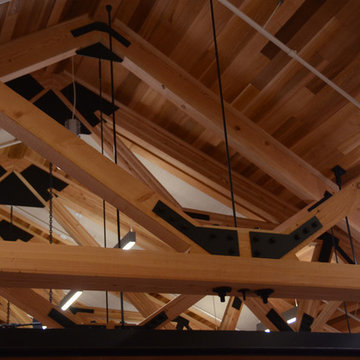
Gerald Eysaman
シアトルにある高級な巨大なラスティックスタイルのおしゃれなLDK (茶色い壁、コンクリートの床、標準型暖炉、石材の暖炉まわり) の写真
シアトルにある高級な巨大なラスティックスタイルのおしゃれなLDK (茶色い壁、コンクリートの床、標準型暖炉、石材の暖炉まわり) の写真

Architect: Steven Bull, Workshop AD
Photography By: Kevin G. Smith
“Like the integration of interior with exterior spaces with materials. Like the exterior wood panel details. The interior spaces appear to negotiate the angles of the house well. Takes advantage of treetop location without ostentation.”
This project involved the redesign and completion of a partially constructed house on the Upper Hillside in Anchorage, Alaska. Construction of the underlying steel structure had ceased for more than five years, resulting in significant technical and organizational issues that needed to be resolved in order for the home to be completed. Perched above the landscape, the home stretches across the hillside like an extended tree house.
An interior atmosphere of natural lightness was introduced to the home. Inspiration was pulled from the surrounding landscape to make the home become part of that landscape and to feel at home in its surroundings. Surfaces throughout the structure share a common language of articulated cladding with walnut panels, stone and concrete. The result is a dissolved separation of the interior and exterior.
There was a great need for extensive window and door products that had the required sophistication to make this project complete. And Marvin products were the perfect fit.
MARVIN PRODUCTS USED:
Integrity Inswing French Door
Integrity Outswing French Door
Integrity Sliding French Door
Marvin Ultimate Awning Window
Marvin Ultimate Casement Window
Marvin Ultimate Sliding French Door
Marvin Ultimate Swinging French Door
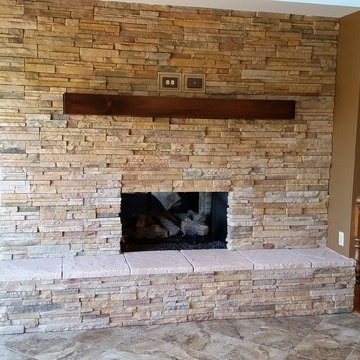
他の地域にある中くらいなトラディショナルスタイルのおしゃれなダイニング (両方向型暖炉、石材の暖炉まわり、セラミックタイルの床、茶色い壁) の写真
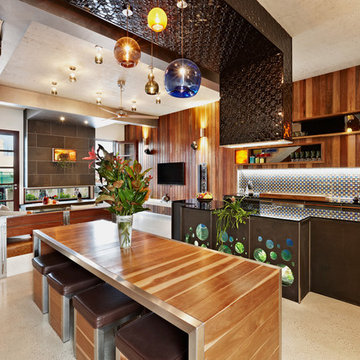
Circular cut out bluestone aquarium, blown glass pendant lights, Spotted Gum lined walls, white polished concrete floor, inbuilt furniture.
Real Estate Agent's photo.
ブラウンのダイニング (セラミックタイルの床、コンクリートの床、茶色い壁) の写真
1
