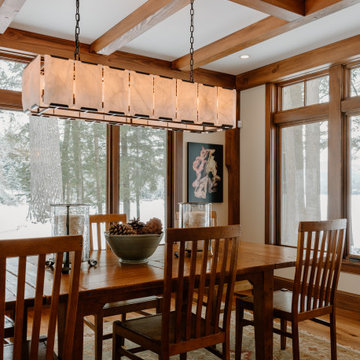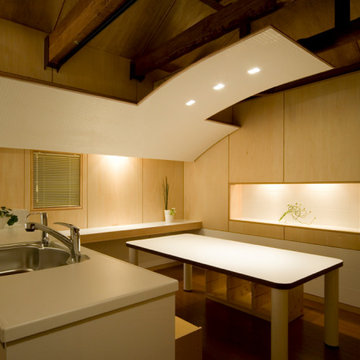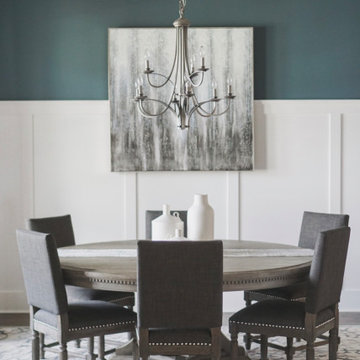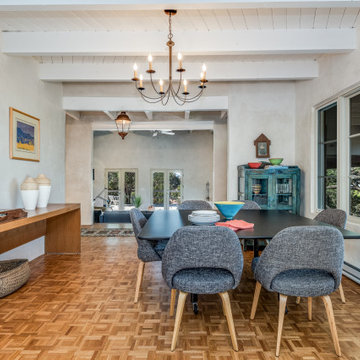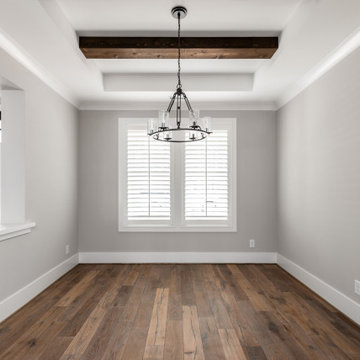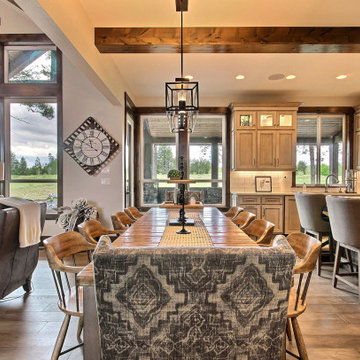ダイニング (表し梁、茶色い床) の写真
絞り込み:
資材コスト
並び替え:今日の人気順
写真 461〜480 枚目(全 1,210 枚)
1/3
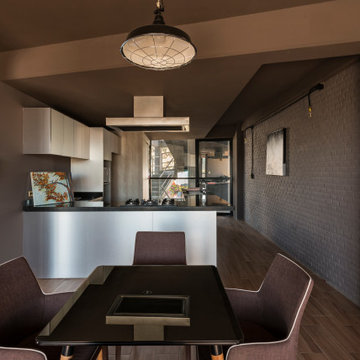
Piedra “Stone” is a residential building that aimed to evoke the form of a polished geometry that experiences the flow of energy between the earth and the sky. The selection of the reflective glass facade was key to produce this evocation, since it reflects and changes with its context, becoming a dynamic element.
The architectural program consisted of 3 towers placed one next to the other, surrounding the common garden, the geometry of each building is shaped as if it dialogs and seduces the neighboring volume, wanting to touch but never succeeding. Each one is part of a system keeping its individuality and essence.
This apartment complex is designed to create a unique experience for each homeowner since they will all be different as well; hence each one of the 30 apartments units is different in surface, shape, location, or features. Seeking an individual identity for their owners. Additionally, the interior design was designed to provide an intimate and unique discovery. For that purpose, each apartment has handcrafted golden appliances such as lamps, electric outlets, faucets, showers, etc that intend to awaken curiosity along the way.
Additionally, one of the main objectives of the project was to promote an integrated community where neighbors could do more than cohabitate. Consequently, the towers were placed surrounding an urban orchard where not only the habitats will have the opportunity to grow their own food but also socialize and even have creative conflicts with each other. Finally, instead of demolishing an existing guest house located in the lot, the design team decided to integrate it into the community as a social space in the center of the lot that the neighbors decided to occupy as an art workshop for painters and was even occupied for such purpose even during the construction of the towers.
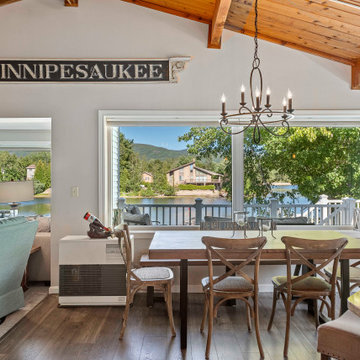
ポートランド(メイン)にあるラスティックスタイルのおしゃれなダイニング (グレーの壁、濃色無垢フローリング、茶色い床、表し梁、三角天井、板張り天井) の写真
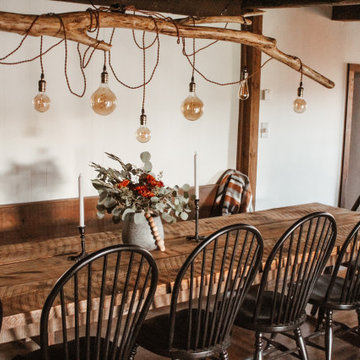
A 1791 settler cabin in Monroeville, PA. Additions and updates had been made over the years.
See before photos.
他の地域にあるカントリー風のおしゃれなダイニングキッチン (濃色無垢フローリング、茶色い床、表し梁) の写真
他の地域にあるカントリー風のおしゃれなダイニングキッチン (濃色無垢フローリング、茶色い床、表し梁) の写真
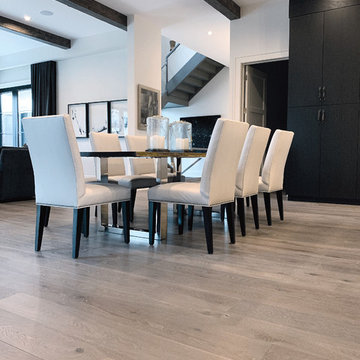
Always at the forefront of style, this Chicago Gold Coast home is no exception. Crisp lines accentuate the bold use of light and dark hues. The white cerused grey toned wood floor fortifies the contemporary impression. Floor: 7” wide-plank Vintage French Oak | Rustic Character | DutchHaus® Collection smooth surface | nano-beveled edge | color Rock | Matte Hardwax Oil. For more information please email us at: sales@signaturehardwoods.com
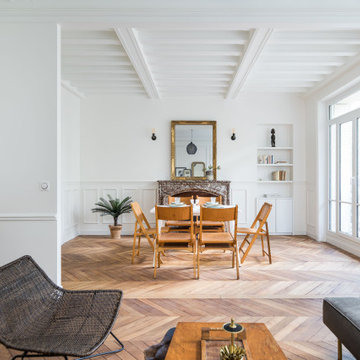
salle a manger, séjour, salon, parquet en point de Hongrie, miroir décoration, moulures, poutres peintes, cheminées, pierre, chaise en bois, table blanche, art de table, tapis peau de vache, fauteuils, grandes fenêtres, cadres, lustre, quartz, plantes
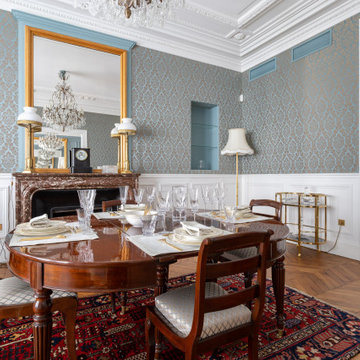
Salle à manger avec table mise
パリにあるラグジュアリーな広いトランジショナルスタイルのおしゃれな独立型ダイニング (青い壁、無垢フローリング、標準型暖炉、茶色い床、表し梁) の写真
パリにあるラグジュアリーな広いトランジショナルスタイルのおしゃれな独立型ダイニング (青い壁、無垢フローリング、標準型暖炉、茶色い床、表し梁) の写真
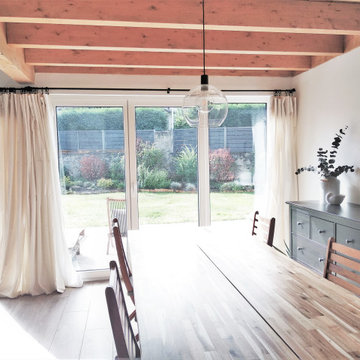
Plano general zona salón comedor
他の地域にある中くらいな北欧スタイルのおしゃれなLDK (白い壁、磁器タイルの床、暖炉なし、茶色い床、表し梁) の写真
他の地域にある中くらいな北欧スタイルのおしゃれなLDK (白い壁、磁器タイルの床、暖炉なし、茶色い床、表し梁) の写真
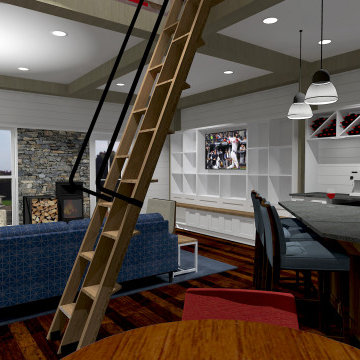
View from dining area toward living room
ボストンにあるお手頃価格の小さなカントリー風のおしゃれなダイニング (朝食スペース、白い壁、濃色無垢フローリング、薪ストーブ、石材の暖炉まわり、茶色い床、表し梁、塗装板張りの壁) の写真
ボストンにあるお手頃価格の小さなカントリー風のおしゃれなダイニング (朝食スペース、白い壁、濃色無垢フローリング、薪ストーブ、石材の暖炉まわり、茶色い床、表し梁、塗装板張りの壁) の写真
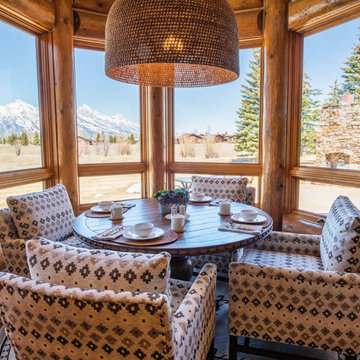
他の地域にあるラグジュアリーな小さなラスティックスタイルのおしゃれなダイニングキッチン (無垢フローリング、茶色い床、表し梁、板張り壁) の写真
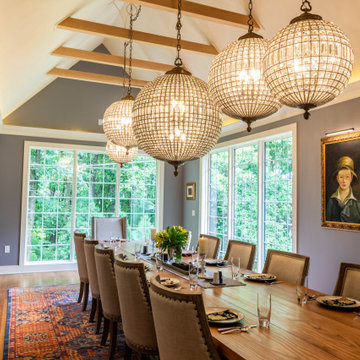
Entertaining is a large part of these client's life. Their existing dining room, while nice, couldn't host a large party. The original dining room was extended 16' to create a large entertaining space, complete with a built in bar area. Floor to ceiling windows and plenty of lighting throughout keeps the space nice and bright. The bar includes a custom stained wine rack, pull out trays for liquor, sink, wine fridge, and plenty of storage space for extras. The homeowner even built his own table on site to make sure it would fit the space as best as it could.
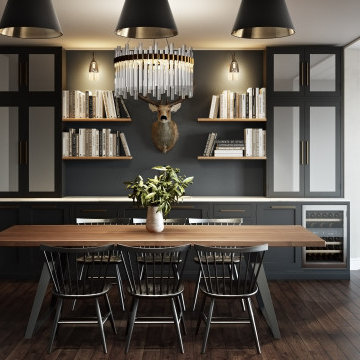
お手頃価格の中くらいなラスティックスタイルのおしゃれなダイニングキッチン (黒い壁、濃色無垢フローリング、茶色い床、表し梁、レンガ壁) の写真
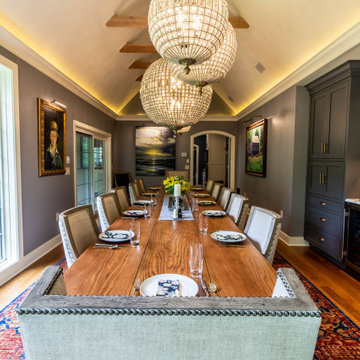
Entertaining is a large part of these client's life. Their existing dining room, while nice, couldn't host a large party. The original dining room was extended 16' to create a large entertaining space, complete with a built in bar area. Floor to ceiling windows and plenty of lighting throughout keeps the space nice and bright. The bar includes a custom stained wine rack, pull out trays for liquor, sink, wine fridge, and plenty of storage space for extras. The homeowner even built his own table on site to make sure it would fit the space as best as it could.
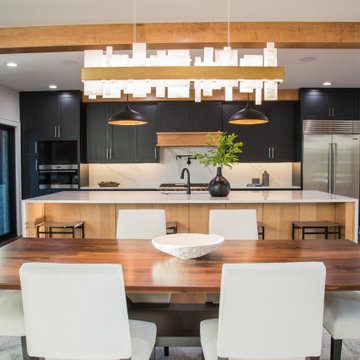
The kitchen, dining area and living room all flow areas all flow together in an open floor plan perfect for family time and entertaining.
インディアナポリスにあるラグジュアリーな巨大なモダンスタイルのおしゃれなダイニングキッチン (白い壁、無垢フローリング、茶色い床、表し梁) の写真
インディアナポリスにあるラグジュアリーな巨大なモダンスタイルのおしゃれなダイニングキッチン (白い壁、無垢フローリング、茶色い床、表し梁) の写真
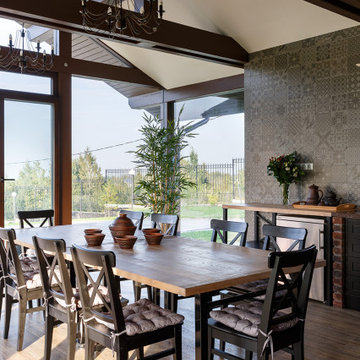
サンクトペテルブルクにある中くらいなコンテンポラリースタイルのおしゃれなダイニングキッチン (磁器タイルの床、茶色い床、表し梁) の写真
ダイニング (表し梁、茶色い床) の写真
24
