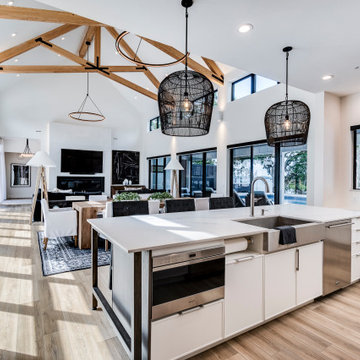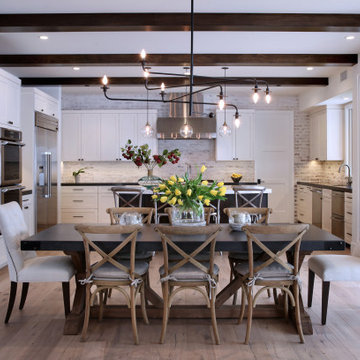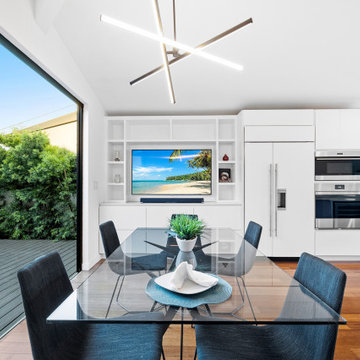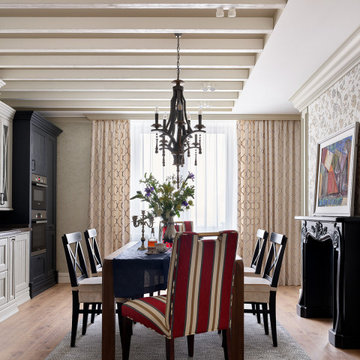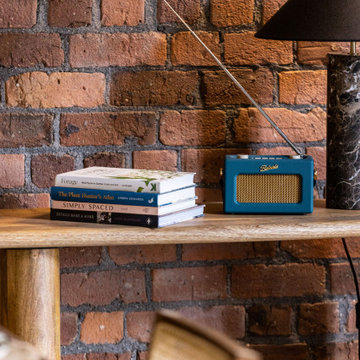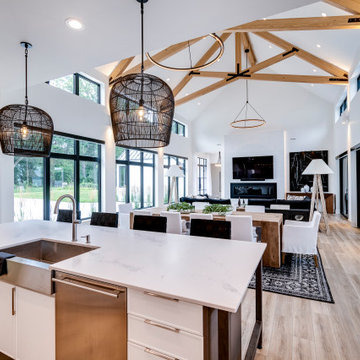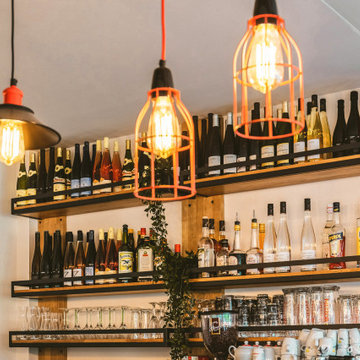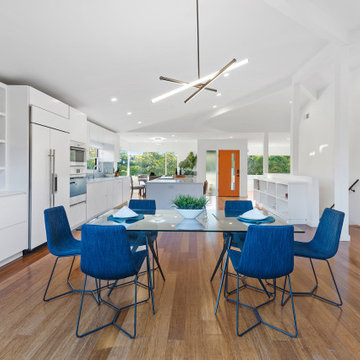ダイニング (表し梁、ラミネートの床、茶色い床) の写真
絞り込み:
資材コスト
並び替え:今日の人気順
写真 1〜20 枚目(全 44 枚)
1/4

All day nook with custom blue cushions, a blue and white geometric rug, eclectic chandelier, and modern wood dining table.
他の地域にある広いラスティックスタイルのおしゃれなダイニング (朝食スペース、白い壁、ラミネートの床、暖炉なし、茶色い床、表し梁) の写真
他の地域にある広いラスティックスタイルのおしゃれなダイニング (朝食スペース、白い壁、ラミネートの床、暖炉なし、茶色い床、表し梁) の写真

ポートランドにある高級な中くらいなコンテンポラリースタイルのおしゃれなダイニング (ラミネートの床、タイルの暖炉まわり、茶色い床、白い壁、標準型暖炉、表し梁、壁紙) の写真
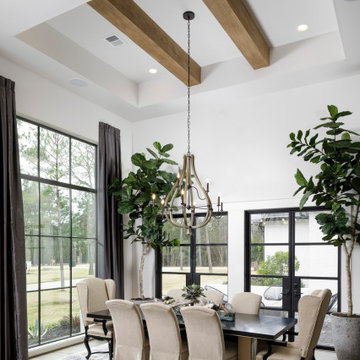
Dining room, opens to courtyard, box beams, hanging light fixture, dark frame windows
ヒューストンにある高級な中くらいなトランジショナルスタイルのおしゃれなLDK (白い壁、ラミネートの床、表し梁、折り上げ天井、茶色い床) の写真
ヒューストンにある高級な中くらいなトランジショナルスタイルのおしゃれなLDK (白い壁、ラミネートの床、表し梁、折り上げ天井、茶色い床) の写真
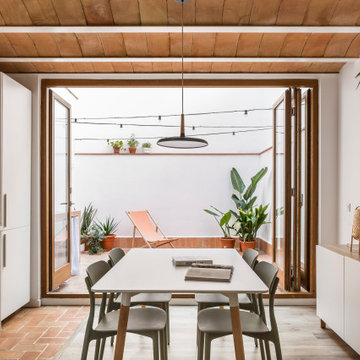
La carpintería plegable de madera de 4 hojas permite vincular completamente el patio con el interior de la casaa.
バレンシアにある小さな地中海スタイルのおしゃれなLDK (白い壁、ラミネートの床、茶色い床、表し梁) の写真
バレンシアにある小さな地中海スタイルのおしゃれなLDK (白い壁、ラミネートの床、茶色い床、表し梁) の写真
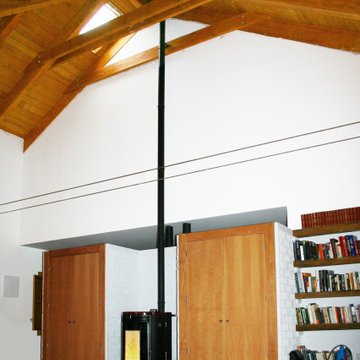
El espacio de comedor y salón aprovecha toda la altura hasta la cubierta de madera, dejándola vista. La estufa de pellets tiene dos conductos que se llevan a las dos habitaciones de la vivienda por el falso techo, y se instala entre muros de ladrillo visto para aprovechar su inercia térmica y que acumulen el calor.
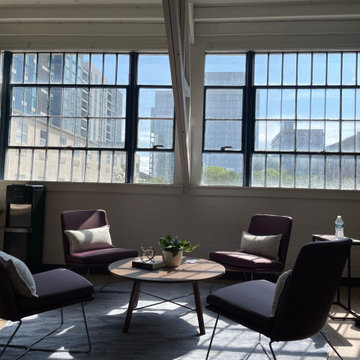
This commercial employee lounge originally it felt cold and sterile making it an unpleasant place to relax and take a break. With the addition of new light fixtures, appliances, art, and decorations, we were able to transform this space into what I call an “Industrial Retreat”! It is officially the new hang out spot. ?
These employees serve the community every day so it was nice to show them how much their well-being is valued. ✨
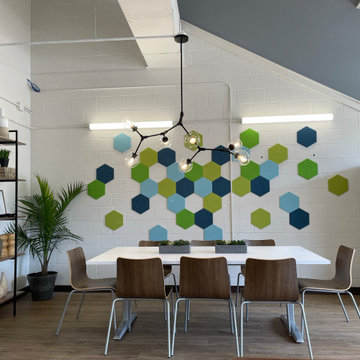
This commercial employee lounge originally it felt cold and sterile making it an unpleasant place to relax and take a break. With the addition of new light fixtures, appliances, art, and decorations, we were able to transform this space into what I call an “Industrial Retreat”! It is officially the new hang out spot. ?
These employees serve the community every day so it was nice to show them how much their well-being is valued. ✨
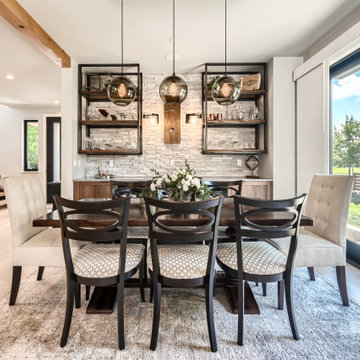
Rodwin Architecture & Skycastle Homes
Location: Louisville, Colorado, USA
This 3,800 sf. modern farmhouse on Roosevelt Ave. in Louisville is lovingly called "Teddy Homesevelt" (AKA “The Ted”) by its owners. The ground floor is a simple, sunny open concept plan revolving around a gourmet kitchen, featuring a large island with a waterfall edge counter. The dining room is anchored by a bespoke Walnut, stone and raw steel dining room storage and display wall. The Great room is perfect for indoor/outdoor entertaining, and flows out to a large covered porch and firepit.
The homeowner’s love their photogenic pooch and the custom dog wash station in the mudroom makes it a delight to take care of her. In the basement there’s a state-of-the art media room, starring a uniquely stunning celestial ceiling and perfectly tuned acoustics. The rest of the basement includes a modern glass wine room, a large family room and a giant stepped window well to bring the daylight in.
The Ted includes two home offices: one sunny study by the foyer and a second larger one that doubles as a guest suite in the ADU above the detached garage.
The home is filled with custom touches: the wide plank White Oak floors merge artfully with the octagonal slate tile in the mudroom; the fireplace mantel and the Great Room’s center support column are both raw steel I-beams; beautiful Doug Fir solid timbers define the welcoming traditional front porch and delineate the main social spaces; and a cozy built-in Walnut breakfast booth is the perfect spot for a Sunday morning cup of coffee.
The two-story custom floating tread stair wraps sinuously around a signature chandelier, and is flooded with light from the giant windows. It arrives on the second floor at a covered front balcony overlooking a beautiful public park. The master bedroom features a fireplace, coffered ceilings, and its own private balcony. Each of the 3-1/2 bathrooms feature gorgeous finishes, but none shines like the master bathroom. With a vaulted ceiling, a stunningly tiled floor, a clean modern floating double vanity, and a glass enclosed “wet room” for the tub and shower, this room is a private spa paradise.
This near Net-Zero home also features a robust energy-efficiency package with a large solar PV array on the roof, a tight envelope, Energy Star windows, electric heat-pump HVAC and EV car chargers.
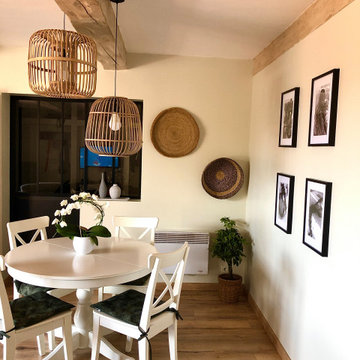
Rénovation de cette maison restée dans son jus. AVANT/APRÈS Salle à manger.
Pose d'un sol stratifié bois chêne miel, nous avons gratté le plafond ou il y avait un crépi très laid, patiné les poutres blanches avec un jus dilué brun, posé une peinture blanc soleil très claire pour apporter d'avantage de luminosité à la pièce. Quelques cadres avec photos "mer" en noir et blanc, des paniers de décoration murale qui se marient parfaitement avec les 2 suspensions en osier.
La table et les chaises blanches et leurs petits coussins vert sapin assortis au rideaux de lin du même coloris et quelques jolies plantes vertes ajoutent le cote nature et terre a l'espace pièce a vivre.
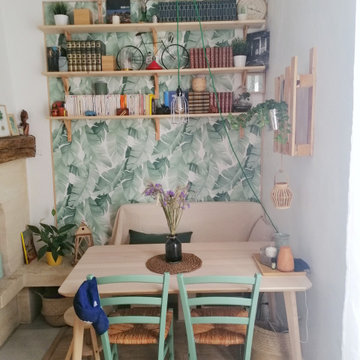
L'espace bibliothèque/Salle à manger apporte une véritable identité visuelle à l'espace grâce à un papier jungle.
他の地域にある低価格の小さなエクレクティックスタイルのおしゃれなダイニング (白い壁、ラミネートの床、標準型暖炉、石材の暖炉まわり、茶色い床、表し梁、壁紙) の写真
他の地域にある低価格の小さなエクレクティックスタイルのおしゃれなダイニング (白い壁、ラミネートの床、標準型暖炉、石材の暖炉まわり、茶色い床、表し梁、壁紙) の写真
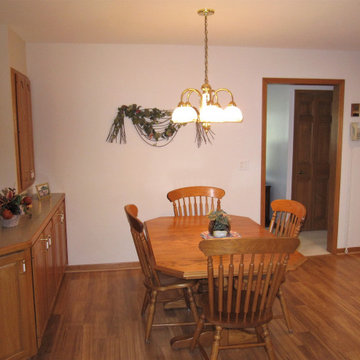
This is a traditional open-style dining area/kitchen.
デトロイトにあるお手頃価格の中くらいなトラディショナルスタイルのおしゃれなダイニングキッチン (グレーの壁、ラミネートの床、茶色い床、表し梁) の写真
デトロイトにあるお手頃価格の中くらいなトラディショナルスタイルのおしゃれなダイニングキッチン (グレーの壁、ラミネートの床、茶色い床、表し梁) の写真
ダイニング (表し梁、ラミネートの床、茶色い床) の写真
1

