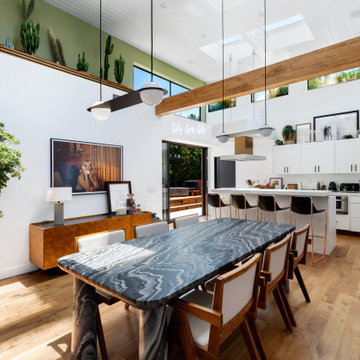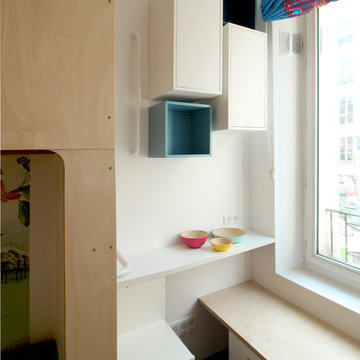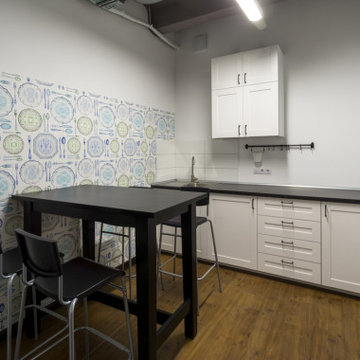ダイニング (表し梁、茶色い床、マルチカラーの壁) の写真

Our design team listened carefully to our clients' wish list. They had a vision of a cozy rustic mountain cabin type master suite retreat. The rustic beams and hardwood floors complement the neutral tones of the walls and trim. Walking into the new primary bathroom gives the same calmness with the colors and materials used in the design.

Formal dining room with bricks & masonry, double entry doors, exposed beams, and recessed lighting.
フェニックスにあるラグジュアリーな巨大なラスティックスタイルのおしゃれな独立型ダイニング (マルチカラーの壁、濃色無垢フローリング、標準型暖炉、石材の暖炉まわり、茶色い床、表し梁、レンガ壁) の写真
フェニックスにあるラグジュアリーな巨大なラスティックスタイルのおしゃれな独立型ダイニング (マルチカラーの壁、濃色無垢フローリング、標準型暖炉、石材の暖炉まわり、茶色い床、表し梁、レンガ壁) の写真
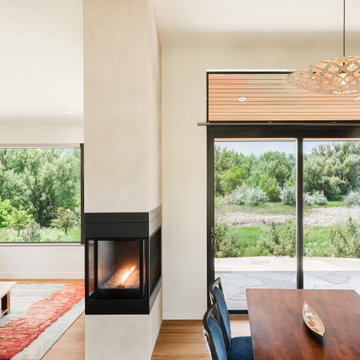
Open concept dining that opens up to an exterior patio.
デンバーにある高級な中くらいなカントリー風のおしゃれなダイニングキッチン (マルチカラーの壁、淡色無垢フローリング、両方向型暖炉、漆喰の暖炉まわり、茶色い床、表し梁) の写真
デンバーにある高級な中くらいなカントリー風のおしゃれなダイニングキッチン (マルチカラーの壁、淡色無垢フローリング、両方向型暖炉、漆喰の暖炉まわり、茶色い床、表し梁) の写真
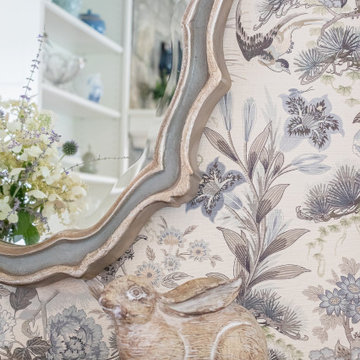
Using the Client's existing dining table and chairs, we have added elegance and sophistication using a Scalamandre printed grass cloth wallpaper, matching fabrics on the custom window seats. Window treatments are simple and lovely linen drapery panels embellished with an interesting banding. The yummy area rug is from Jaunty.
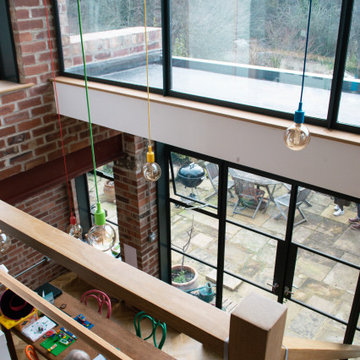
Two storey rear extension to a Victorian property that sits on a site with a large level change. The extension has a large double height space that connects the entrance and lounge areas to the Kitchen/Dining/Living and garden below. The space is filled with natural light due to the large expanses of crittall glazing, also allowing for amazing views over the landscape that falls away. Extension and house remodel by Butterfield Architecture Ltd.
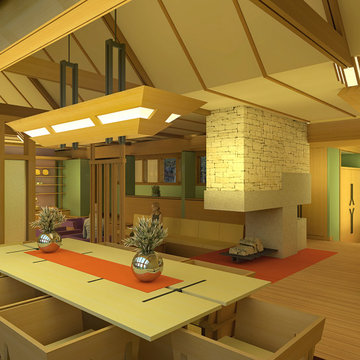
The Oliver/Fox residence was a home and shop that was designed for a young professional couple, he a furniture designer/maker, she in the Health care services, and their two young daughters.
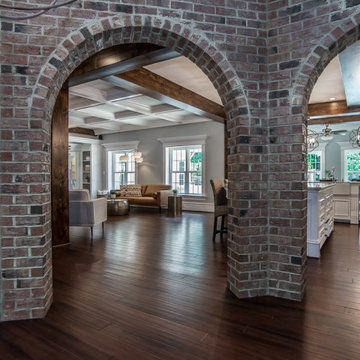
When marketing your home it's the details that count! The views from the dining room into the rest of the house was key to creating a one-of-a-kind impression through the marketing photos. Working hand in hand with the photographer, Charles Dickens Photography, allowed me to share my vision of what details I believed should be highlighted. Charlie captured this homes wonderful mixture of rustic and sophisticated details beautifully in this photo.
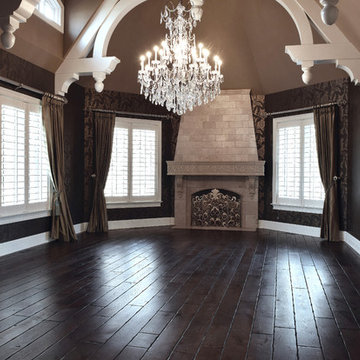
Custom trusses in the vaulted ceiling flank the soft glow of a crystal chandelier as the rustic wide-plank floor guides the eye to an impressive limestone fireplace fit for a castle. Floor: 6-3/4” wide-plank + 28”x 28” Versailles parquet | Vintage French Oak | Rustic Character | Victorian Collection | Tuscany edge | medium distressed | color JDS Walnut | Satin Hardwax Oil. For more information please email us at: sales@signaturehardwoods.com
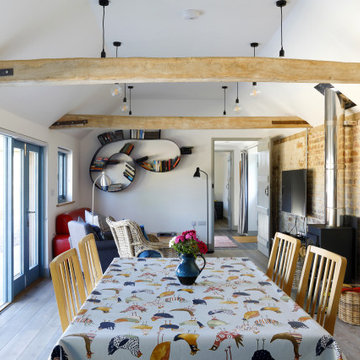
converted farm building into self catered holiday home.
サセックスにある中くらいなカントリー風のおしゃれなダイニング (マルチカラーの壁、無垢フローリング、薪ストーブ、レンガの暖炉まわり、茶色い床、表し梁、レンガ壁) の写真
サセックスにある中くらいなカントリー風のおしゃれなダイニング (マルチカラーの壁、無垢フローリング、薪ストーブ、レンガの暖炉まわり、茶色い床、表し梁、レンガ壁) の写真
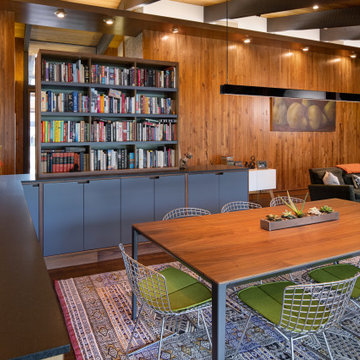
カンザスシティにある高級な中くらいなミッドセンチュリースタイルのおしゃれなLDK (マルチカラーの壁、無垢フローリング、茶色い床、表し梁、板張り壁) の写真
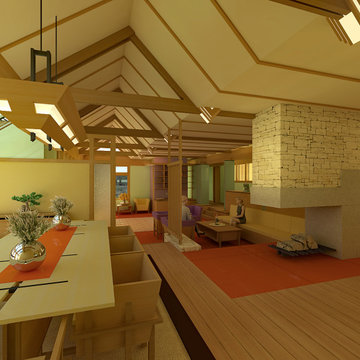
The Oliver/Fox residence was a home and shop that was designed for a young professional couple, he a furniture designer/maker, she in the Health care services, and their two young daughters.

Using the Client's existing dining table and chairs, we have added elegance and sophistication using a Scalamandre printed grass cloth wallpaper, matching fabrics on the custom window seats. Window treatments are simple and lovely linen drapery panels embellished with an interesting banding. The yummy area rug is from Jaunty.
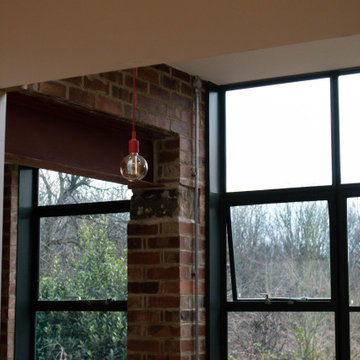
Two storey rear extension to a Victorian property that sits on a site with a large level change. The extension has a large double height space that connects the entrance and lounge areas to the Kitchen/Dining/Living and garden below. The space is filled with natural light due to the large expanses of crittall glazing, also allowing for amazing views over the landscape that falls away. Extension and house remodel by Butterfield Architecture Ltd.
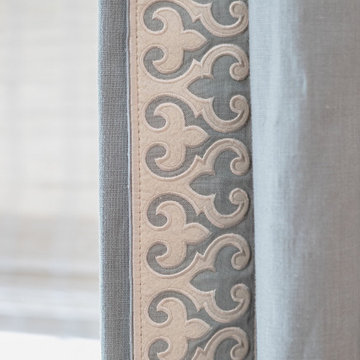
Using the Client's existing dining table and chairs, we have added elegance and sophistication using a Scalamandre printed grass cloth wallpaper, matching fabrics on the custom window seats. Window treatments are simple and lovely linen drapery panels embellished with an interesting banding. The yummy area rug is from Jaunty.
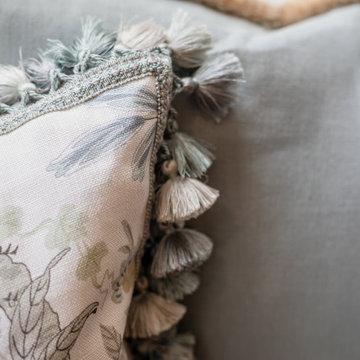
Using the Client's existing dining table and chairs, we have added elegance and sophistication using a Scalamandre printed grass cloth wallpaper, matching fabrics on the custom window seats. Window treatments are simple and lovely linen drapery panels embellished with an interesting banding. The yummy area rug is from Jaunty.
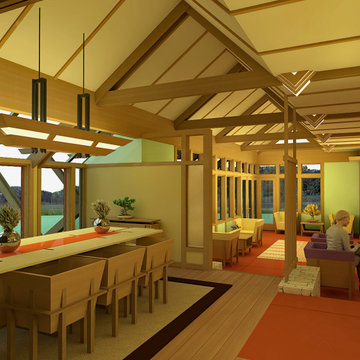
The Oliver/Fox residence was a home and shop that was designed for a young professional couple, he a furniture designer/maker, she in the Health care services, and their two young daughters.
ダイニング (表し梁、茶色い床、マルチカラーの壁) の写真
1
