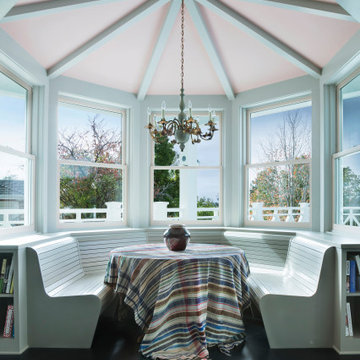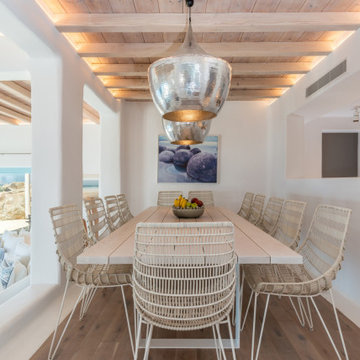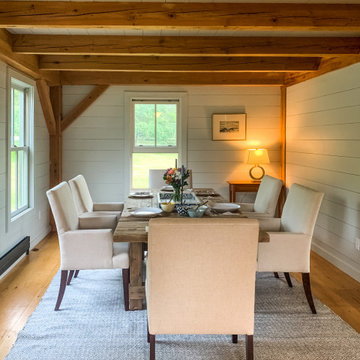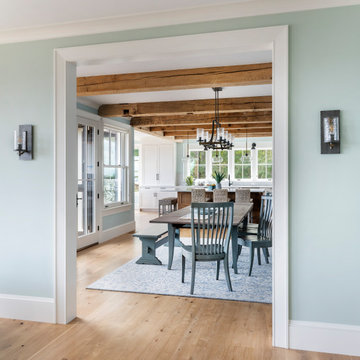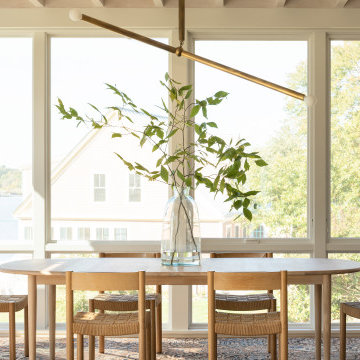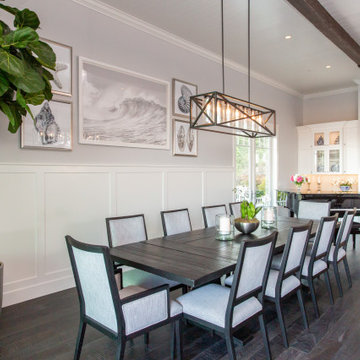ビーチスタイルのダイニング (表し梁、茶色い床) の写真
絞り込み:
資材コスト
並び替え:今日の人気順
写真 1〜20 枚目(全 55 枚)
1/4
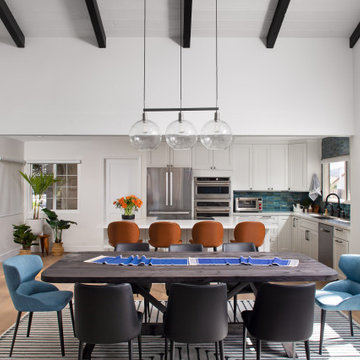
Our mission was to completely update and transform their huge house into a cozy, welcoming and warm home of their own.
“When we moved in, it was such a novelty to live in a proper house. But it still felt like the in-law’s home,” our clients told us. “Our dream was to make it feel like our home.”
Our transformation skills were put to the test when we created the host-worthy kitchen space (complete with a barista bar!) that would double as the heart of their home and a place to make memories with their friends and family.
We upgraded and updated their dark and uninviting family room with fresh furnishings, flooring and lighting and turned those beautiful exposed beams into a feature point of the space.
The end result was a flow of modern, welcoming and authentic spaces that finally felt like home. And, yep … the invite was officially sent out!
Our clients had an eclectic style rich in history, culture and a lifetime of adventures. We wanted to highlight these stories in their home and give their memorabilia places to be seen and appreciated.
The at-home office was crafted to blend subtle elegance with a calming, casual atmosphere that would make it easy for our clients to enjoy spending time in the space (without it feeling like they were working!)
We carefully selected a pop of color as the feature wall in the primary suite and installed a gorgeous shiplap ledge wall for our clients to display their meaningful art and memorabilia.
Then, we carried the theme all the way into the ensuite to create a retreat that felt complete.

The formal dining room looks out to the spacious backyard with French doors opening to the pool and spa area. The wood burning brick fireplace was painted white in the renovation and white wainscoting surrounds the room, keeping it fresh and modern. The dramatic wood pitched roof has skylights that bring in light and keep things bright and airy.
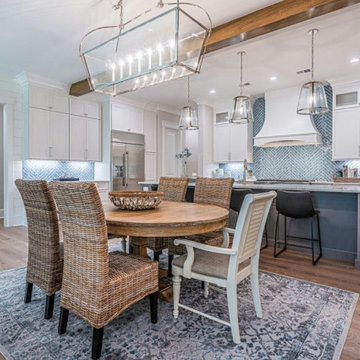
The dining table and counter seating has an open view to the kitchen beyond.
他の地域にある高級な中くらいなビーチスタイルのおしゃれなLDK (グレーの壁、無垢フローリング、茶色い床、表し梁) の写真
他の地域にある高級な中くらいなビーチスタイルのおしゃれなLDK (グレーの壁、無垢フローリング、茶色い床、表し梁) の写真
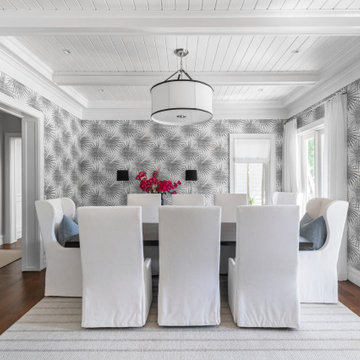
マイアミにあるビーチスタイルのおしゃれな独立型ダイニング (グレーの壁、無垢フローリング、茶色い床、表し梁、塗装板張りの天井、壁紙) の写真
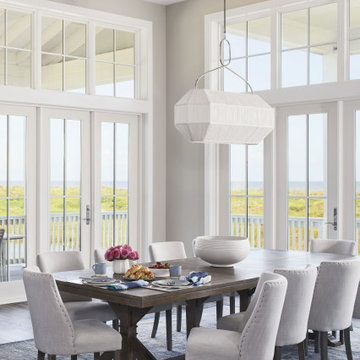
Port Aransas Beach House Dining Room
他の地域にある高級な広いビーチスタイルのおしゃれなLDK (グレーの壁、クッションフロア、茶色い床、表し梁) の写真
他の地域にある高級な広いビーチスタイルのおしゃれなLDK (グレーの壁、クッションフロア、茶色い床、表し梁) の写真
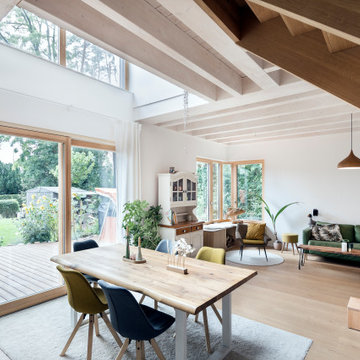
Ein offener Essbereich muss hell sein und genug Platz bieten. Ein Oberlicht ist eine schöne Lösung, die den Raum beleuchtet und noch größer wirken lässt.
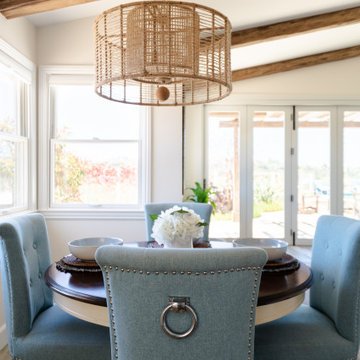
This coastal home is located in Carlsbad, California! With some remodeling and vision this home was transformed into a peaceful retreat. The remodel features an open concept floor plan with the living room flowing into the dining room and kitchen. The kitchen is made gorgeous by its custom cabinetry with a flush mount ceiling vent. The dining room and living room are kept open and bright with a soft home furnishing for a modern beach home. The beams on ceiling in the family room and living room are an eye-catcher in a room that leads to a patio with canyon views and a stunning outdoor space!
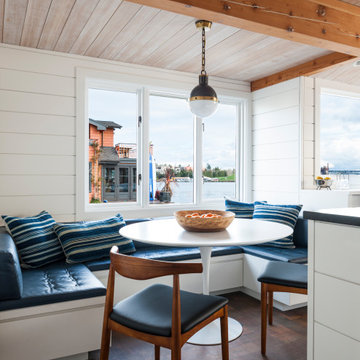
Project completed as Senior Designer with NB Design Group, Inc.
Photography | John Granen
シアトルにあるビーチスタイルのおしゃれなダイニングキッチン (白い壁、濃色無垢フローリング、茶色い床、表し梁、板張り天井、塗装板張りの壁) の写真
シアトルにあるビーチスタイルのおしゃれなダイニングキッチン (白い壁、濃色無垢フローリング、茶色い床、表し梁、板張り天井、塗装板張りの壁) の写真
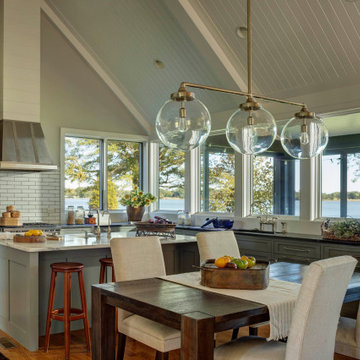
This kitchen includes a number of notable appliances such as a stove hood that incorporates metal strapping and a wine fridge to the left of the stove. In addition, no upper cabinets were included to allow for unobstructed water views.
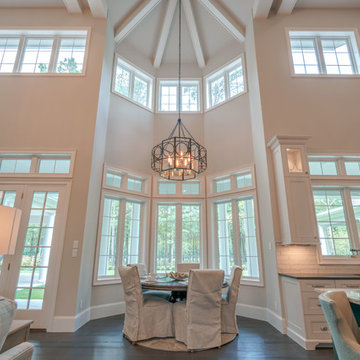
The breakfast nook is a perfect place to have a casual meal together under a custom light fixture.
ヒューストンにある広いビーチスタイルのおしゃれなダイニング (ベージュの壁、濃色無垢フローリング、暖炉なし、茶色い床、朝食スペース、表し梁) の写真
ヒューストンにある広いビーチスタイルのおしゃれなダイニング (ベージュの壁、濃色無垢フローリング、暖炉なし、茶色い床、朝食スペース、表し梁) の写真
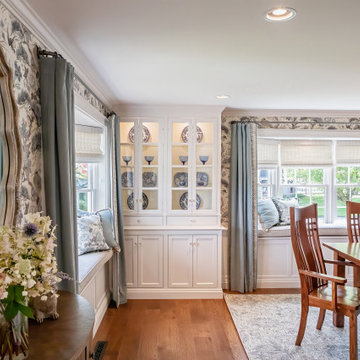
Using the Client's dining table and chairs, the rest of the room underwent a transformation. Soft tones of blue, used throughout the first floor of the home, blend with grays and creamy white in the hand printed grass cloth wallpaper by Scalamandre. Linen drapery panels are embellished with a wide suede banding from Samuel and Sons. A Sunbrella fabric is used on the window seat cushions to avoid fading, and throw pillows matching the wallpaper and drapery are the finishing touch.
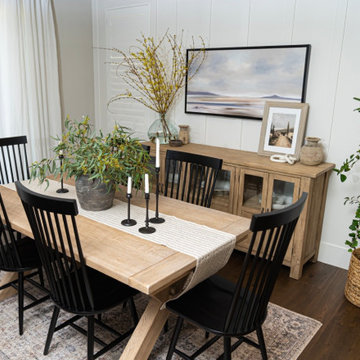
The light and airy dining room is offset and balanced with the use of the black dining chairs. Vintage pieces were blended with newer pieces to add interest and and the use of plants brings life into the space. Pottery, various woods, textiles and the greenery add layer upon layer of texture.
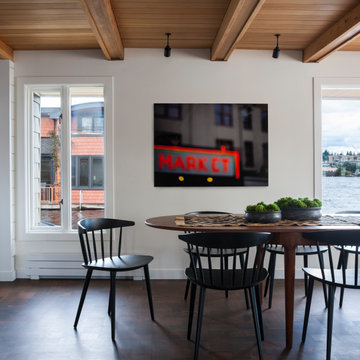
Project completed as Senior Designer with NB Design Group, Inc.
Photography | John Granen
シアトルにあるビーチスタイルのおしゃれなダイニング (白い壁、濃色無垢フローリング、茶色い床、表し梁、板張り天井) の写真
シアトルにあるビーチスタイルのおしゃれなダイニング (白い壁、濃色無垢フローリング、茶色い床、表し梁、板張り天井) の写真
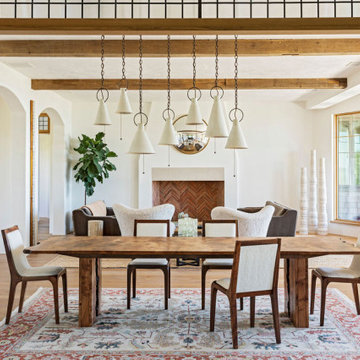
チャールストンにあるラグジュアリーな巨大なビーチスタイルのおしゃれなダイニングキッチン (白い壁、淡色無垢フローリング、標準型暖炉、漆喰の暖炉まわり、茶色い床、表し梁) の写真
ビーチスタイルのダイニング (表し梁、茶色い床) の写真
1
