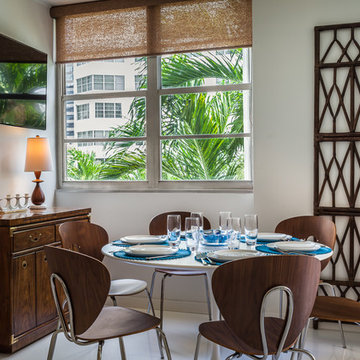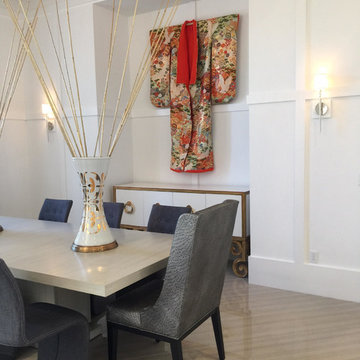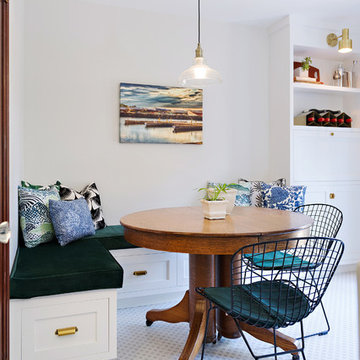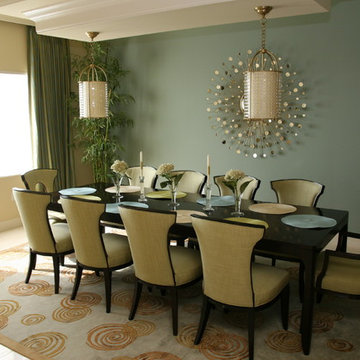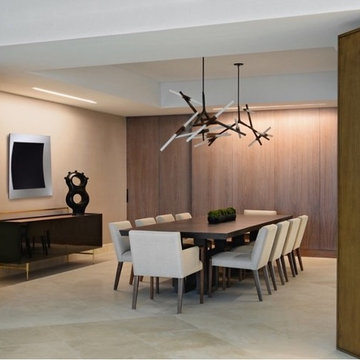高級な独立型ダイニング (磁器タイルの床) の写真
絞り込み:
資材コスト
並び替え:今日の人気順
写真 1〜20 枚目(全 394 枚)
1/4
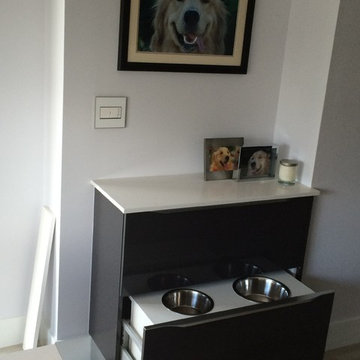
DOG BOWL PLATFORM IN ACRYLIC
マイアミにある高級な中くらいなコンテンポラリースタイルのおしゃれな独立型ダイニング (白い壁、磁器タイルの床、暖炉なし) の写真
マイアミにある高級な中くらいなコンテンポラリースタイルのおしゃれな独立型ダイニング (白い壁、磁器タイルの床、暖炉なし) の写真
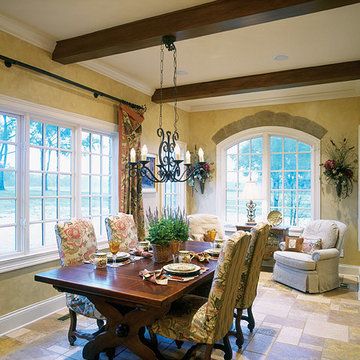
Home built by Hughes Edwards Builders. John Schweikert Photography
ナッシュビルにある高級な広いトラディショナルスタイルのおしゃれな独立型ダイニング (黄色い壁、磁器タイルの床、暖炉なし) の写真
ナッシュビルにある高級な広いトラディショナルスタイルのおしゃれな独立型ダイニング (黄色い壁、磁器タイルの床、暖炉なし) の写真
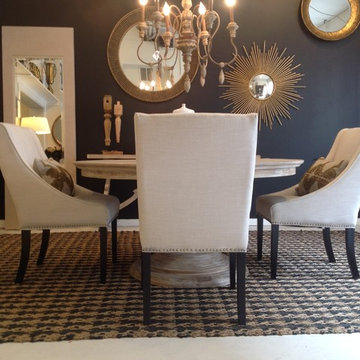
オレンジカウンティにある高級な中くらいなモダンスタイルのおしゃれな独立型ダイニング (黒い壁、磁器タイルの床、暖炉なし、ベージュの床) の写真
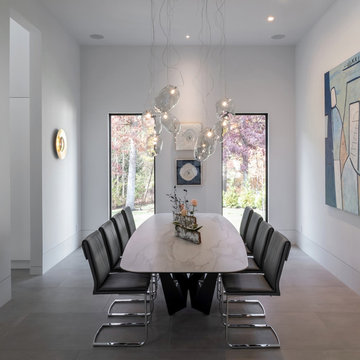
The interiors have a soft white muted pallet and a quiet ceiling utilizes small aperture square LED lighting to allow nature to play a major role in the home’s interior.
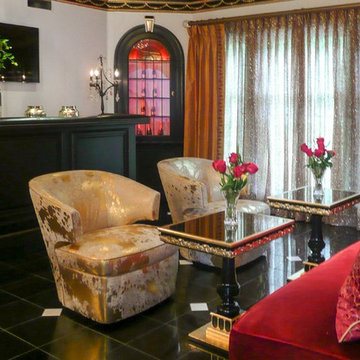
Rose Lounge Bar & Seating
クリーブランドにある高級な広いトランジショナルスタイルのおしゃれな独立型ダイニング (白い壁、磁器タイルの床、暖炉なし、黒い床) の写真
クリーブランドにある高級な広いトランジショナルスタイルのおしゃれな独立型ダイニング (白い壁、磁器タイルの床、暖炉なし、黒い床) の写真
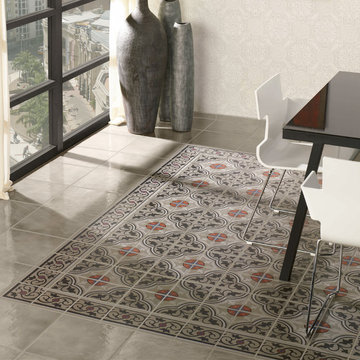
You've hit the epitome of industrial excellence with the SomerTile Grava series. These cement look tiles will mimic the authentic design for less.
ダラスにある高級な中くらいなインダストリアルスタイルのおしゃれな独立型ダイニング (磁器タイルの床、ベージュの壁、暖炉なし、マルチカラーの床) の写真
ダラスにある高級な中くらいなインダストリアルスタイルのおしゃれな独立型ダイニング (磁器タイルの床、ベージュの壁、暖炉なし、マルチカラーの床) の写真
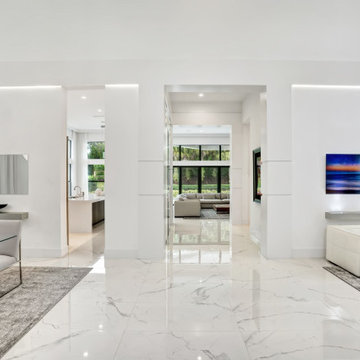
Simplicity had to be perfect. This dining space is perfectly simple. Each finish is to perfection, each piece important.
マイアミにある高級な広いコンテンポラリースタイルのおしゃれな独立型ダイニング (白い壁、磁器タイルの床、白い床、格子天井、パネル壁) の写真
マイアミにある高級な広いコンテンポラリースタイルのおしゃれな独立型ダイニング (白い壁、磁器タイルの床、白い床、格子天井、パネル壁) の写真
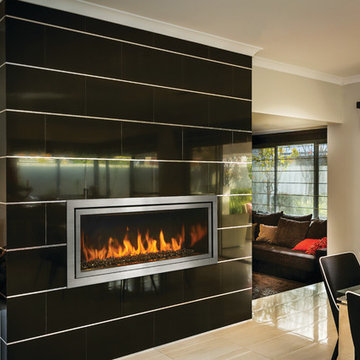
シーダーラピッズにある高級な中くらいなトランジショナルスタイルのおしゃれな独立型ダイニング (黒い壁、磁器タイルの床、横長型暖炉、タイルの暖炉まわり、ベージュの床) の写真
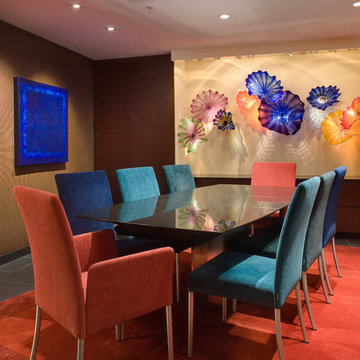
This was an interior room without any windows, a gray feeling. Of course having great art is a plus, but by making the walls dark ( a woven wallcovering that does not show nails) even posters would look great. Color on the furniture added more drama and white became very important
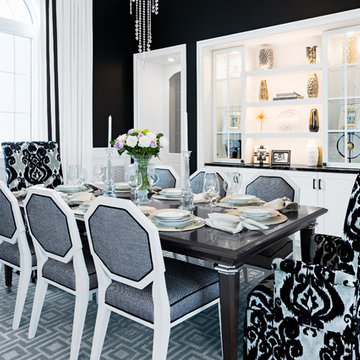
An elegant regency inspired design in black and white. Modern glamour and elegance was created for this formal dining room with careful selection of furnishings and fabrics. The octagonal chair backs with black and white geometric pattern and contrasting black welt add just the modern juxtaposition to the large print damask upholstered captains chairs. The walls are painted black with crisp white trim.The wool and silk rug and modern crystal pendant chandelier add sparkle and shimmer to the room.

On a corner lot in the sought after Preston Hollow area of Dallas, this 4,500sf modern home was designed to connect the indoors to the outdoors while maintaining privacy. Stacked stone, stucco and shiplap mahogany siding adorn the exterior, while a cool neutral palette blends seamlessly to multiple outdoor gardens and patios.
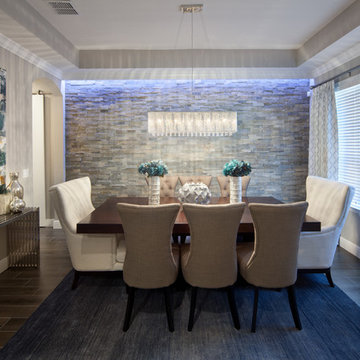
This stunning and elegant dining room features a stacked ledger stone accent wall, crystal chandelier, blue artwork by Leftbank Art, blue rug by Dalyn Rugs, wooden dining table, high back dining chairs by Sunpan, floor to ceiling custom drapery, wood tile flooring, and a chrome console table. Our clients loved this look. Click to see this and more at our Houzz Pro profile!
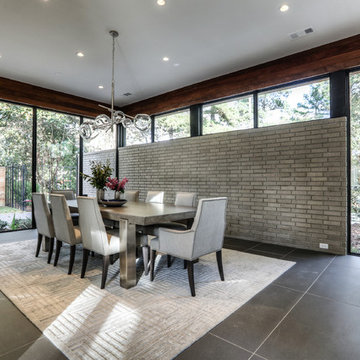
Dining Room - wrapping the exterior materials inside
ヒューストンにある高級な広いモダンスタイルのおしゃれな独立型ダイニング (磁器タイルの床、グレーの床) の写真
ヒューストンにある高級な広いモダンスタイルのおしゃれな独立型ダイニング (磁器タイルの床、グレーの床) の写真
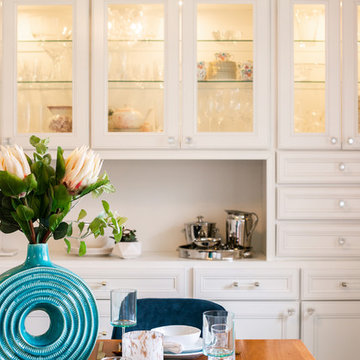
Words cannot describe the level of transformation this beautiful 60’s ranch has undergone. The home was blessed with a ton of natural light, however the sectioned rooms made for large awkward spaces without much functionality. By removing the dividing walls and reworking a few key functioning walls, this home is ready to entertain friends and family for all occasions. The large island has dual ovens for serious bake-off competitions accompanied with an inset induction cooktop equipped with a pop-up ventilation system. Plenty of storage surrounds the cooking stations providing large countertop space and seating nook for two. The beautiful natural quartzite is a show stopper throughout with it’s honed finish and serene blue/green hue providing a touch of color. Mother-of-Pearl backsplash tiles compliment the quartzite countertops and soft linen cabinets. The level of functionality has been elevated by moving the washer & dryer to a newly created closet situated behind the refrigerator and keeps hidden by a ceiling mounted barn-door. The new laundry room and storage closet opposite provide a functional solution for maintaining easy access to both areas without door swings restricting the path to the family room. Full height pantry cabinet make up the rest of the wall providing plenty of storage space and a natural division between casual dining to formal dining. Built-in cabinetry with glass doors provides the opportunity to showcase family dishes and heirlooms accented with in-cabinet lighting. With the wall partitions removed, the dining room easily flows into the rest of the home while maintaining its special moment. A large peninsula divides the kitchen space from the seating room providing plentiful storage including countertop cabinets for hidden storage, a charging nook, and a custom doggy station for the beloved dog with an elevated bowl deck and shallow drawer for leashes and treats! Beautiful large format tiles with a touch of modern flair bring all these spaces together providing a texture and color unlike any other with spots of iridescence, brushed concrete, and hues of blue and green. The original master bath and closet was divided into two parts separated by a hallway and door leading to the outside. This created an itty-bitty bathroom and plenty of untapped floor space with potential! By removing the interior walls and bringing the new bathroom space into the bedroom, we created a functional bathroom and walk-in closet space. By reconfiguration the bathroom layout to accommodate a walk-in shower and dual vanity, we took advantage of every square inch and made it functional and beautiful! A pocket door leads into the bathroom suite and a large full-length mirror on a mosaic accent wall greets you upon entering. To the left is a pocket door leading into the walk-in closet, and to the right is the new master bath. A natural marble floor mosaic in a basket weave pattern is warm to the touch thanks to the heating system underneath. Large format white wall tiles with glass mosaic accent in the shower and continues as a wainscot throughout the bathroom providing a modern touch and compliment the classic marble floor. A crisp white double vanity furniture piece completes the space. The journey of the Yosemite project is one we will never forget. Not only were we given the opportunity to transform this beautiful home into a more functional and beautiful space, we were blessed with such amazing clients who were endlessly appreciative of TVL – and for that we are grateful!
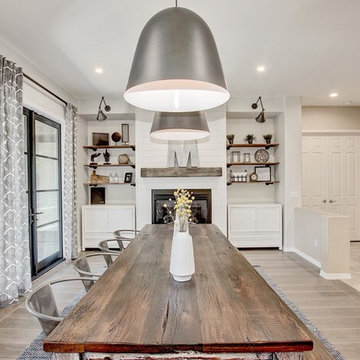
フェニックスにある高級な中くらいなシャビーシック調のおしゃれな独立型ダイニング (白い壁、磁器タイルの床、標準型暖炉、木材の暖炉まわり) の写真
高級な独立型ダイニング (磁器タイルの床) の写真
1
