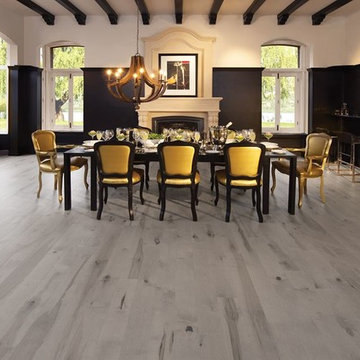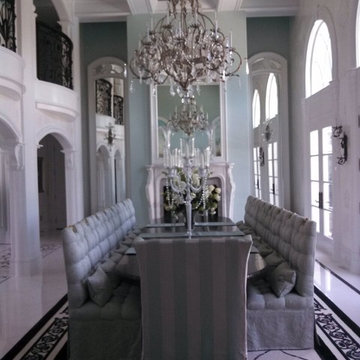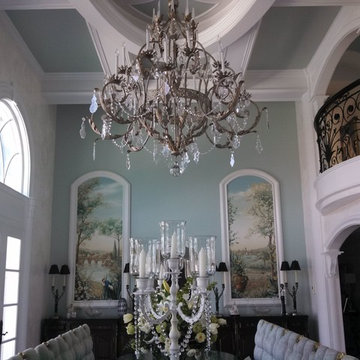高級な独立型ダイニング (標準型暖炉、磁器タイルの床) の写真
絞り込み:
資材コスト
並び替え:今日の人気順
写真 1〜20 枚目(全 29 枚)
1/5
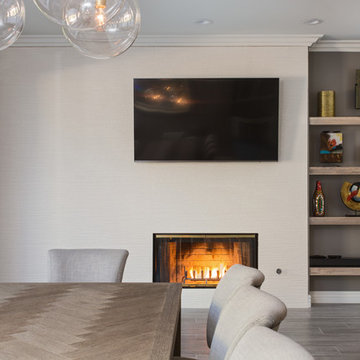
A rejuvenation project of the entire first floor of approx. 1700sq.
The kitchen was completely redone and redesigned with relocation of all major appliances, construction of a new functioning island and creating a more open and airy feeling in the space.
A "window" was opened from the kitchen to the living space to create a connection and practical work area between the kitchen and the new home bar lounge that was constructed in the living space.
New dramatic color scheme was used to create a "grandness" felling when you walk in through the front door and accent wall to be designated as the TV wall.
The stairs were completely redesigned from wood banisters and carpeted steps to a minimalistic iron design combining the mid-century idea with a bit of a modern Scandinavian look.
The old family room was repurposed to be the new official dinning area with a grand buffet cabinet line, dramatic light fixture and a new minimalistic look for the fireplace with 3d white tiles.

We love this dining room's coffered ceiling, dining area, custom millwork & molding, plus the chandeliers and arched entryways!
フェニックスにある高級な広いトランジショナルスタイルのおしゃれな独立型ダイニング (ベージュの壁、磁器タイルの床、標準型暖炉、石材の暖炉まわり、マルチカラーの床、格子天井、パネル壁) の写真
フェニックスにある高級な広いトランジショナルスタイルのおしゃれな独立型ダイニング (ベージュの壁、磁器タイルの床、標準型暖炉、石材の暖炉まわり、マルチカラーの床、格子天井、パネル壁) の写真
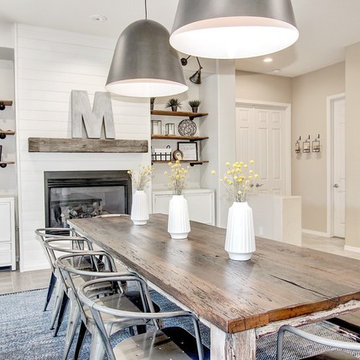
フェニックスにある高級な中くらいなシャビーシック調のおしゃれな独立型ダイニング (白い壁、磁器タイルの床、標準型暖炉、木材の暖炉まわり) の写真
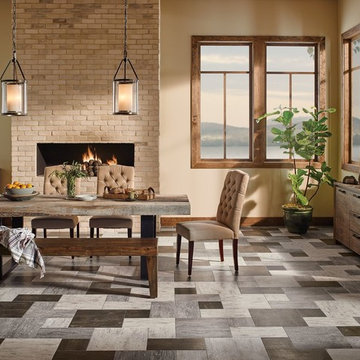
ニューヨークにある高級な広いトランジショナルスタイルのおしゃれな独立型ダイニング (ベージュの壁、磁器タイルの床、標準型暖炉、レンガの暖炉まわり、マルチカラーの床) の写真
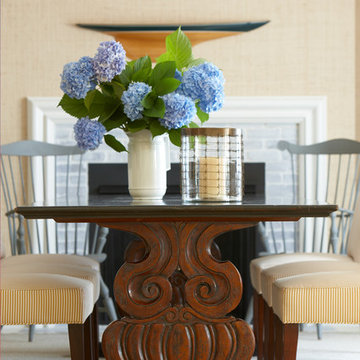
ボストンにある高級な中くらいなトラディショナルスタイルのおしゃれな独立型ダイニング (ベージュの壁、磁器タイルの床、標準型暖炉、レンガの暖炉まわり、ベージュの床) の写真
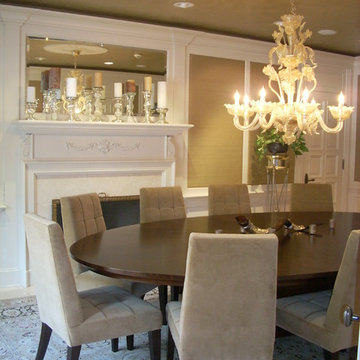
A warm glow and classic elegance has been added to this dining room with classic fabric wall panels and a decorative finish on the ceiling by Diane Hasso of Faux-Real, LLC and the Via Design team
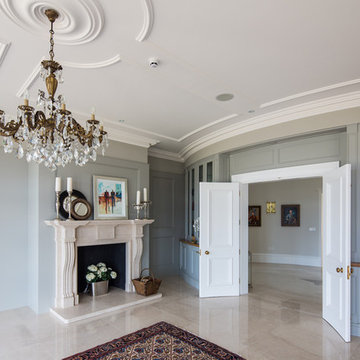
Formal Dining Room
ロンドンにある高級な広いトラディショナルスタイルのおしゃれな独立型ダイニング (グレーの壁、磁器タイルの床、標準型暖炉、石材の暖炉まわり、ベージュの床) の写真
ロンドンにある高級な広いトラディショナルスタイルのおしゃれな独立型ダイニング (グレーの壁、磁器タイルの床、標準型暖炉、石材の暖炉まわり、ベージュの床) の写真
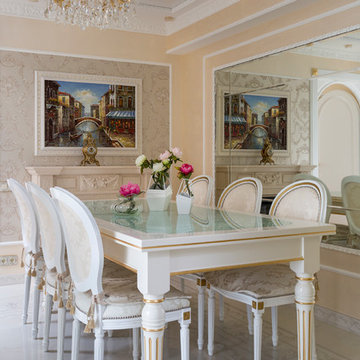
Белоснежную поверхность потолка изящно обрамляют элегантные карнизы и молдинги, которые выполнены из облегченного гипса, а хрустальные светильники добавляют элегантности. Стильное оформление продолжено богатым декором стен. Окантованное гипсовыми рамами зеркальное панно с фацетом в зоне столовой, зрительно увеличивают пространство, и стирает границы помещений. Автор проекта: Уфимцева Анастасия. Фото: Евгений Кулибаба
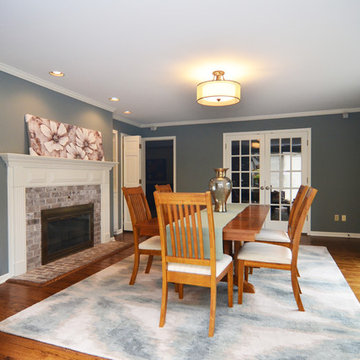
This Brookfield Kitchen Remodel was initiated by the Owners desire to update her dated 1990's oak kitchen with a fresh new look. The once, u-shaped kitchen, was redesigned with a large island with granite countertop. A mix of white and dark stained custom cabinets brightened the space and gave personality to chef space. Quartz countertops on the perimeter coordinates with the grey glass subway backsplash. Glass Uppers finish the cabinetry off, providing a space for the Owner to display fun dish-ware. Additional customization is found in the message center with mail slots, charging station, cork board and dry erase boards.
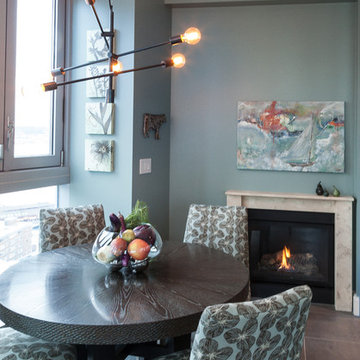
Stephanie Castor Photography
シアトルにある高級な中くらいなコンテンポラリースタイルのおしゃれな独立型ダイニング (青い壁、磁器タイルの床、標準型暖炉、石材の暖炉まわり) の写真
シアトルにある高級な中くらいなコンテンポラリースタイルのおしゃれな独立型ダイニング (青い壁、磁器タイルの床、標準型暖炉、石材の暖炉まわり) の写真
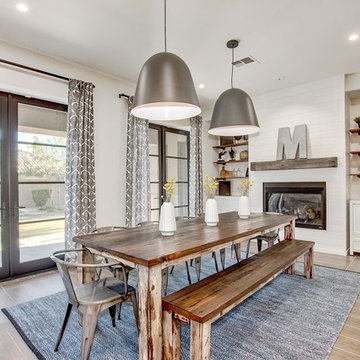
フェニックスにある高級な中くらいなシャビーシック調のおしゃれな独立型ダイニング (白い壁、磁器タイルの床、標準型暖炉、木材の暖炉まわり) の写真
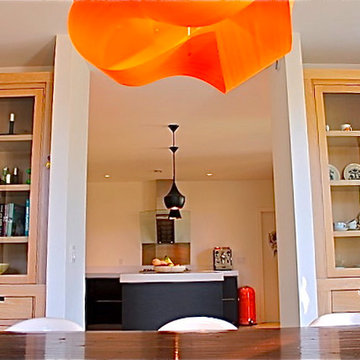
Ernst von Meijenfeldt, Tonny Knoll
カルガリーにある高級な中くらいなコンテンポラリースタイルのおしゃれな独立型ダイニング (白い壁、磁器タイルの床、標準型暖炉) の写真
カルガリーにある高級な中くらいなコンテンポラリースタイルのおしゃれな独立型ダイニング (白い壁、磁器タイルの床、標準型暖炉) の写真
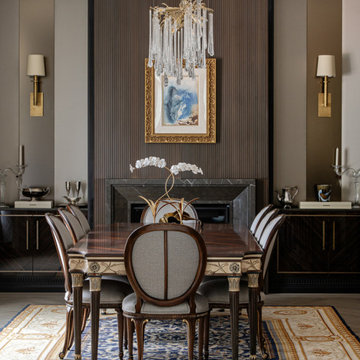
This stunning custom build home is nestled on a picturesque tree-lined street in Oakville. We met the clients at the beginning stages of designing their dream home. Their objective was to design and furnish a home that would suit their lifestyle and family needs. They love to entertain and often host large family gatherings.
Clients wanted a more transitional look and feel for this house. Their previous house was very traditional in style and décor. They wanted to move away from that to a much more transitional style, and they wanted a different colour palette from the previous house. They wanted a lighter and fresher colour scheme for this new house.
Collaborating with Dina Mati, we crafted spaces that prioritize both functionality and timeless aesthetics.
For more about Lumar Interiors, see here: https://www.lumarinteriors.com/
To learn more about this project, see here: https://www.lumarinteriors.com/portfolio/oakville-transitional-home-design
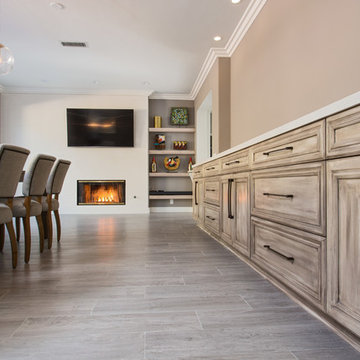
A rejuvenation project of the entire first floor of approx. 1700sq.
The kitchen was completely redone and redesigned with relocation of all major appliances, construction of a new functioning island and creating a more open and airy feeling in the space.
A "window" was opened from the kitchen to the living space to create a connection and practical work area between the kitchen and the new home bar lounge that was constructed in the living space.
New dramatic color scheme was used to create a "grandness" felling when you walk in through the front door and accent wall to be designated as the TV wall.
The stairs were completely redesigned from wood banisters and carpeted steps to a minimalistic iron design combining the mid-century idea with a bit of a modern Scandinavian look.
The old family room was repurposed to be the new official dinning area with a grand buffet cabinet line, dramatic light fixture and a new minimalistic look for the fireplace with 3d white tiles.
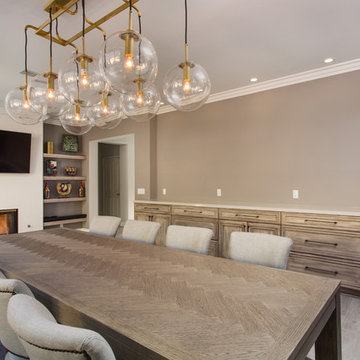
A rejuvenation project of the entire first floor of approx. 1700sq.
The kitchen was completely redone and redesigned with relocation of all major appliances, construction of a new functioning island and creating a more open and airy feeling in the space.
A "window" was opened from the kitchen to the living space to create a connection and practical work area between the kitchen and the new home bar lounge that was constructed in the living space.
New dramatic color scheme was used to create a "grandness" felling when you walk in through the front door and accent wall to be designated as the TV wall.
The stairs were completely redesigned from wood banisters and carpeted steps to a minimalistic iron design combining the mid-century idea with a bit of a modern Scandinavian look.
The old family room was repurposed to be the new official dinning area with a grand buffet cabinet line, dramatic light fixture and a new minimalistic look for the fireplace with 3d white tiles.
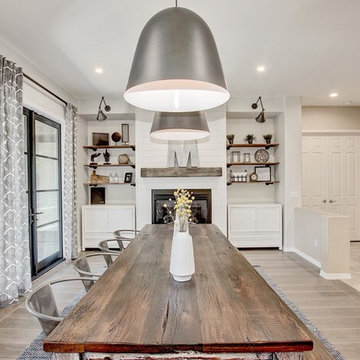
フェニックスにある高級な中くらいなシャビーシック調のおしゃれな独立型ダイニング (白い壁、磁器タイルの床、標準型暖炉、木材の暖炉まわり) の写真
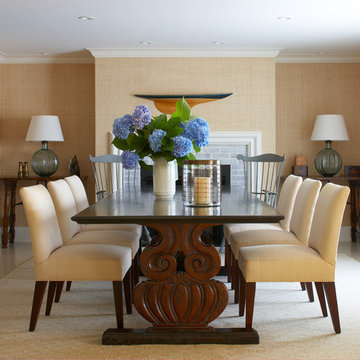
ボストンにある高級な中くらいなトラディショナルスタイルのおしゃれな独立型ダイニング (ベージュの壁、磁器タイルの床、標準型暖炉、レンガの暖炉まわり、ベージュの床) の写真
高級な独立型ダイニング (標準型暖炉、磁器タイルの床) の写真
1
