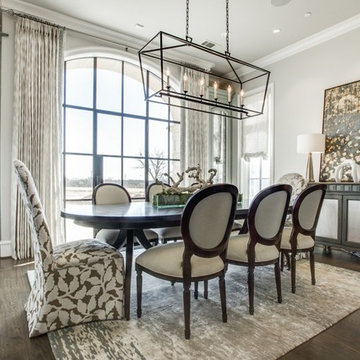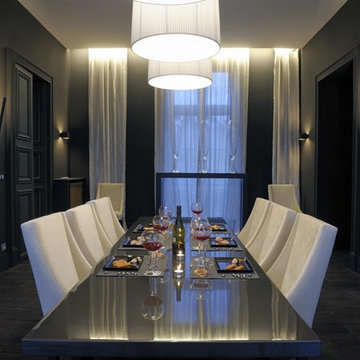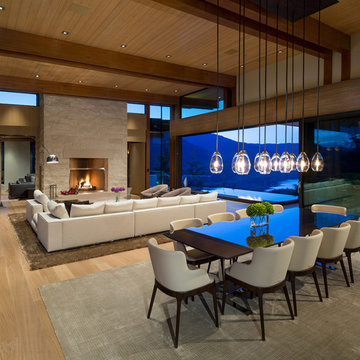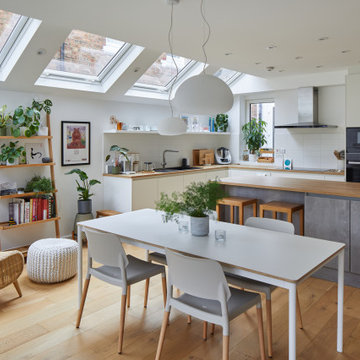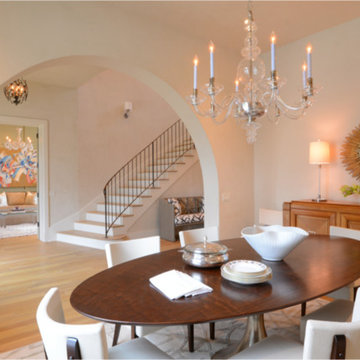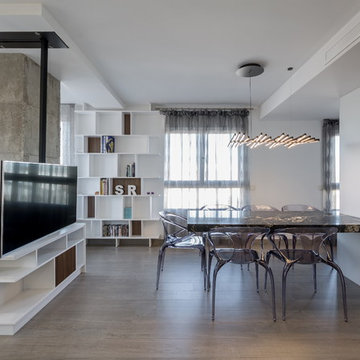高級なダイニングの照明の写真
絞り込み:
資材コスト
並び替え:今日の人気順
写真 141〜160 枚目(全 1,283 枚)
1/3
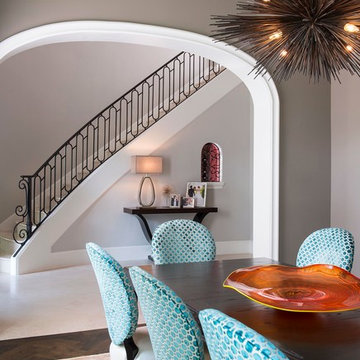
This dining room is a great space for large gatherings. The soft colors make the room feel serene, but the pops of orange in the centerpiece and jewel colors in the artwork create some interest that tie things together. For this young couple, the lighting really needed to be unique that's not seen in every new construction project. Cut velvet fabric on the back of dining chairs adds a cool texture and pattern to the space, while the leather seats make for maintenance friendly dining.
Design: Wesley-Wayne Interiors
Photo: Dan Piassick
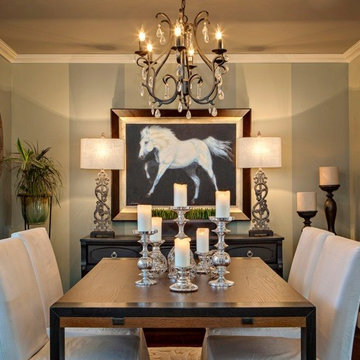
Inckx Photography
フェニックスにある高級な広いトラディショナルスタイルのおしゃれなダイニング (マルチカラーの壁、濃色無垢フローリング、暖炉なし、茶色い床) の写真
フェニックスにある高級な広いトラディショナルスタイルのおしゃれなダイニング (マルチカラーの壁、濃色無垢フローリング、暖炉なし、茶色い床) の写真
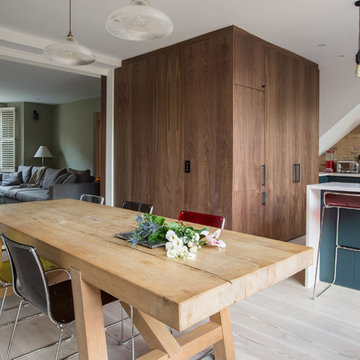
A "Home" should be the physical 'representation' of an individual's or several individuals' personalities. That is exactly what we achieved with this project. After presenting us with an amazing collection of mood boards with everything they aspirated to, we took onboard the core of what was being asked and ran with it.
We ended up gutting out the whole flat and re-designing a new layout that allowed for daylight, intimacy, colour, texture, glamour, luxury and so much attention to detail. All the joinery is bespoke.
Photography by Alex Maguire photography
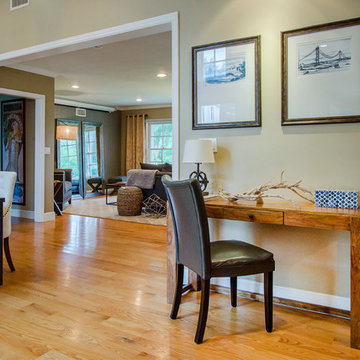
A contemporary dining room we designed for this open-concept home. The focal point of this space is the unique lighting, an artistically designed glass pendant. The complementing furnishings are simple with clean, tailored lines; a classic dining table paired with mix-matched upholstered dining chairs. Lastly, we kept the design cool and airy with a gray-blue accent wall and soothing nature-themed artwork.
Project designed by Courtney Thomas Design in La Cañada. Serving Pasadena, Glendale, Monrovia, San Marino, Sierra Madre, South Pasadena, and Altadena.
For more about Courtney Thomas Design, click here: https://www.courtneythomasdesign.com/
To learn more about this project, click here: https://www.courtneythomasdesign.com/portfolio/wilmar-road-house/
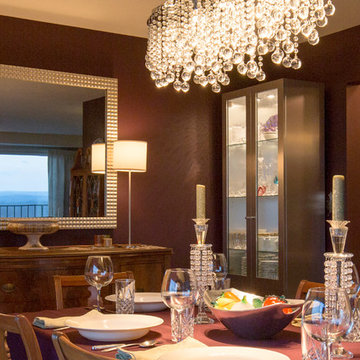
Michael R. Timmer
クリーブランドにある高級な広いトランジショナルスタイルのおしゃれなダイニング (紫の壁、カーペット敷き、ベージュの床、暖炉なし) の写真
クリーブランドにある高級な広いトランジショナルスタイルのおしゃれなダイニング (紫の壁、カーペット敷き、ベージュの床、暖炉なし) の写真
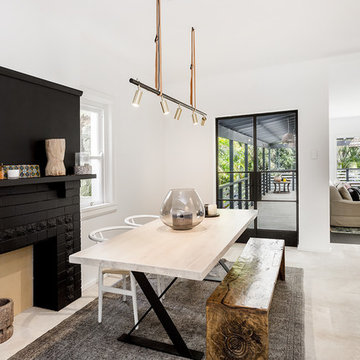
Webntime Photography
Let Me List Your Air BNB
シドニーにある高級な中くらいな北欧スタイルのおしゃれなダイニング (白い壁、ライムストーンの床、レンガの暖炉まわり) の写真
シドニーにある高級な中くらいな北欧スタイルのおしゃれなダイニング (白い壁、ライムストーンの床、レンガの暖炉まわり) の写真
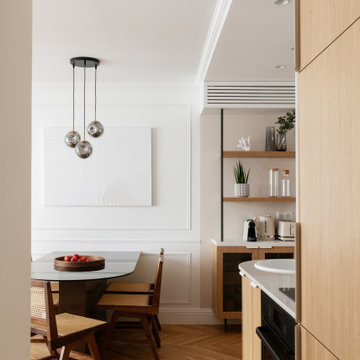
Au sortir de la pandémie, de nombreuses surfaces commerciales se sont retrouvées désaffectées de leurs fonctions et occupants.
C’est ainsi que ce local à usage de bureaux fut acquis par les propriétaires dans le but de le convertir en appartement destiné à la location hôtelière.
Deux mots d’ordre pour cette transformation complète : élégance et raffinement, le tout en intégrant deux chambres et deux salles d’eau dans cet espace de forme carrée, dont seul un mur comportait des fenêtres.
Le travail du plan et de l’optimisation spatiale furent cruciaux dans cette rénovation, où les courbes ont naturellement pris place dans la forme des espaces et des agencements afin de fluidifier les circulations.
Moulures, parquet en Point de Hongrie et pierres naturelles se sont associées à la menuiserie et tapisserie sur mesure afin de créer un écrin fonctionnel et sophistiqué, où les lignes tantôt convexes, tantôt concaves, distribuent un appartement de trois pièces haut de gamme.

Dining Room with outdoor patio through left doors with Kitchen beyond
ロサンゼルスにある高級な中くらいなトランジショナルスタイルのおしゃれなダイニング (白い壁、無垢フローリング、両方向型暖炉、タイルの暖炉まわり、ベージュの床、羽目板の壁、白い天井) の写真
ロサンゼルスにある高級な中くらいなトランジショナルスタイルのおしゃれなダイニング (白い壁、無垢フローリング、両方向型暖炉、タイルの暖炉まわり、ベージュの床、羽目板の壁、白い天井) の写真
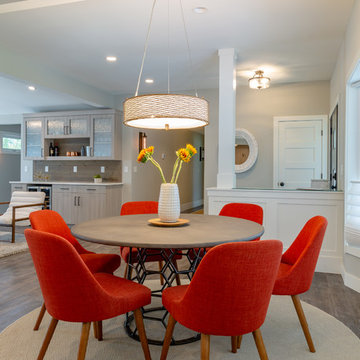
This ranch was a complete renovation! We took it down to the studs and redesigned the space for this young family. We opened up the main floor to create a large kitchen with two islands and seating for a crowd and a dining nook that looks out on the beautiful front yard. We created two seating areas, one for TV viewing and one for relaxing in front of the bar area. We added a new mudroom with lots of closed storage cabinets, a pantry with a sliding barn door and a powder room for guests. We raised the ceilings by a foot and added beams for definition of the spaces. We gave the whole home a unified feel using lots of white and grey throughout with pops of orange to keep it fun.
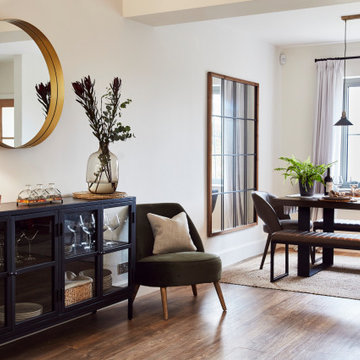
Dining table and decorative glass drinks cabinet with a window pain mirror.
他の地域にある高級な広いおしゃれなダイニング (ベージュの壁、ラミネートの床) の写真
他の地域にある高級な広いおしゃれなダイニング (ベージュの壁、ラミネートの床) の写真
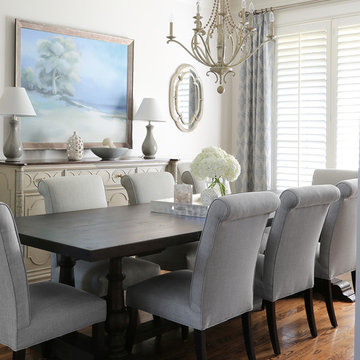
The dining room is long and narrow a custom table was mad to fit the space to seat up to 10 - 12 people. Stanley Furniture buffet cabinet from the Charleston Regency collection. Drapery from Kravet fabric. Chandelier from Capital Lighting. Wall color Benjamin Moore Classic Gray OC-23
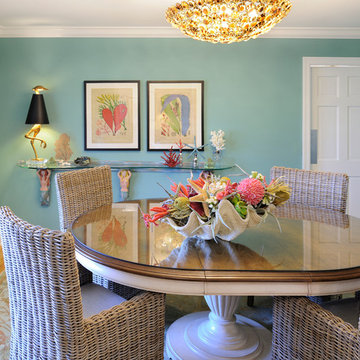
ASID award for whole house design. Casual yet elegant seaside style dining room, photo by Michael Jacob
セントルイスにある高級な中くらいなビーチスタイルのおしゃれなダイニング (青い壁、淡色無垢フローリング) の写真
セントルイスにある高級な中くらいなビーチスタイルのおしゃれなダイニング (青い壁、淡色無垢フローリング) の写真
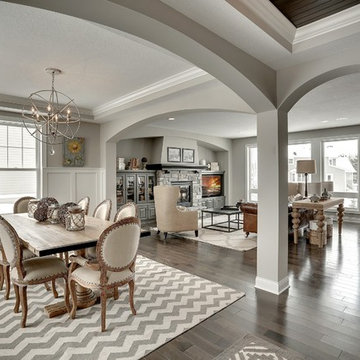
Box vault ceilings with archways. Engineered wood floor. Entry way flows into living and dining spaces. Photography by Spacecrafting.
ミネアポリスにある高級な広いトランジショナルスタイルのおしゃれなダイニング (グレーの壁、標準型暖炉、石材の暖炉まわり) の写真
ミネアポリスにある高級な広いトランジショナルスタイルのおしゃれなダイニング (グレーの壁、標準型暖炉、石材の暖炉まわり) の写真

Tim Gibbons
タンパにある高級な中くらいなビーチスタイルのおしゃれなダイニングの照明 (ベージュの壁、トラバーチンの床) の写真
タンパにある高級な中くらいなビーチスタイルのおしゃれなダイニングの照明 (ベージュの壁、トラバーチンの床) の写真
高級なダイニングの照明の写真
8
