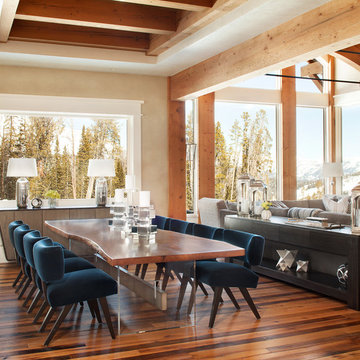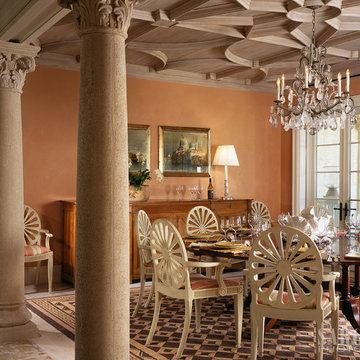高級なダイニングの照明の写真
絞り込み:
資材コスト
並び替え:今日の人気順
写真 121〜140 枚目(全 1,283 枚)
1/3
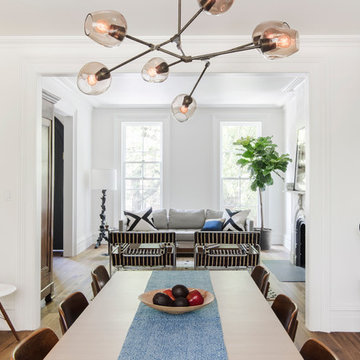
Fumed Antique Oak #1 Natural
ローリーにある高級な広いトランジショナルスタイルのおしゃれなダイニング (白い壁、無垢フローリング、暖炉なし、茶色い床) の写真
ローリーにある高級な広いトランジショナルスタイルのおしゃれなダイニング (白い壁、無垢フローリング、暖炉なし、茶色い床) の写真
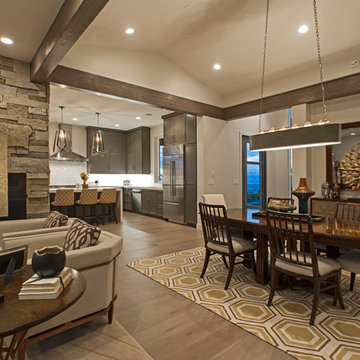
ソルトレイクシティにある高級な広いラスティックスタイルのおしゃれなダイニング (白い壁、無垢フローリング、標準型暖炉、石材の暖炉まわり、茶色い床) の写真
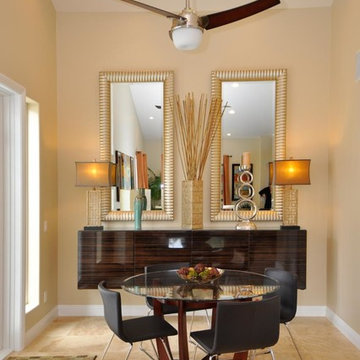
Dan DiPinto
サンディエゴにある高級な小さなコンテンポラリースタイルのおしゃれなダイニング (ベージュの壁、トラバーチンの床、暖炉なし) の写真
サンディエゴにある高級な小さなコンテンポラリースタイルのおしゃれなダイニング (ベージュの壁、トラバーチンの床、暖炉なし) の写真
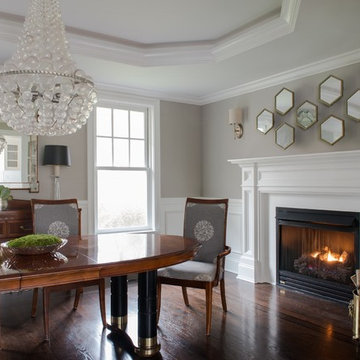
Dining Room redesign, home owner needed paint consultation, and space planning to existing space, new light fixtures were also added by DesignDot. Photo Credit: Jane Beiles
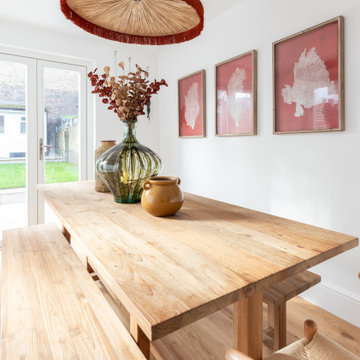
A solid timber dining table, chair and benches, wood flooring and rafia overhead pendant add warmth and an organic touch to the dining room. The art works hang up on the wall, vases placed on the table bring colour and fun elements to the room, adding a sophisticated touch to the space. Double doors to the garden keep the room bright and open. Renovation by Absolute Project Management.
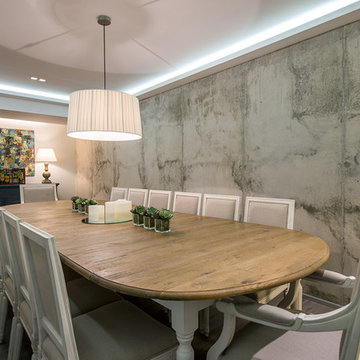
© Adolfo Gosálvez Photography
マドリードにある高級な広いコンテンポラリースタイルのおしゃれなダイニング (グレーの壁、無垢フローリング、暖炉なし) の写真
マドリードにある高級な広いコンテンポラリースタイルのおしゃれなダイニング (グレーの壁、無垢フローリング、暖炉なし) の写真
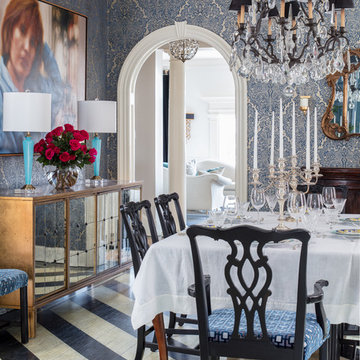
Gordon Gregory Photography
リッチモンドにある高級な中くらいなエクレクティックスタイルのおしゃれなダイニングの照明 (青い壁、塗装フローリング、暖炉なし、黒い床) の写真
リッチモンドにある高級な中くらいなエクレクティックスタイルのおしゃれなダイニングの照明 (青い壁、塗装フローリング、暖炉なし、黒い床) の写真
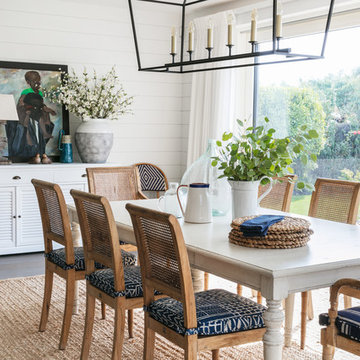
Here a linear lantern helps define the dining area, lowering the ceiling height for warmth and intimacy. Shiplap cladding on the walls adds architectural interest, and depth to the shape. Natural wood and wicker furniture, a warm jute rug and decorative stone objects give it an organic feel, reflecting the coastal views and garden beyond. Graphic blue and white cushion covers add colour and detail to the space, while the floaty white linen curtains lend to the coastal feel.
Photographer: Nick George
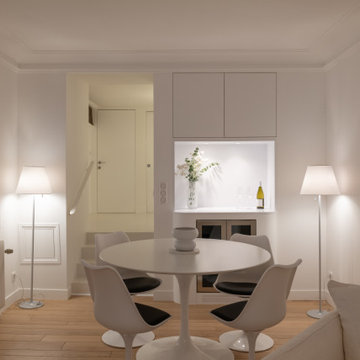
Idéalement situé en plein cœur du Marais sur la mythique place des Vosges, ce duplex sur cour comportait initialement deux contraintes spatiales : sa faible hauteur sous plafond (2,09m au plus bas) et sa configuration tout en longueur.
Le cahier des charges des propriétaires faisait quant à lui mention de plusieurs demandes à satisfaire : la création de trois chambres et trois salles d’eau indépendantes, un espace de réception avec cuisine ouverte, le tout dans une atmosphère la plus épurée possible. Pari tenu !
Le niveau rez-de-chaussée dessert le volume d’accueil avec une buanderie invisible, une chambre avec dressing & espace de travail, ainsi qu’une salle d’eau. Au premier étage, le palier permet l’accès aux sanitaires invités ainsi qu’une seconde chambre avec cabinet de toilette et rangements intégrés. Après quelques marches, le volume s’ouvre sur la salle à manger, dans laquelle prend place un bar intégrant deux caves à vins et une niche en Corian pour le service. Le salon ensuite, où les assises confortables invitent à la convivialité, s’ouvre sur une cuisine immaculée dont les caissons hauts se font oublier derrière des façades miroirs. Enfin, la suite parentale située à l’extrémité de l’appartement offre une chambre fonctionnelle et minimaliste, avec sanitaires et salle d’eau attenante, le tout entièrement réalisé en béton ciré.
L’ensemble des éléments de mobilier, luminaires, décoration, linge de maison & vaisselle ont été sélectionnés & installés par l’équipe d’Ameo Concept, pour un projet clé en main aux mille nuances de blancs.
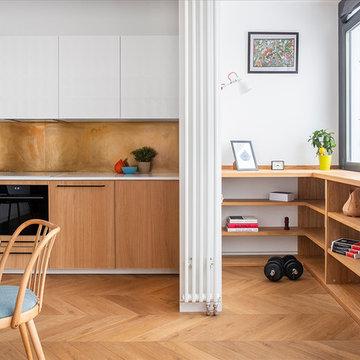
Интерьер проектировался для семейной пары. Квартира располагается на 24-м этаже с прекрасным видом на лесной массив. Одной из задач было подчеркнуть вид и сохранить связь с окружающей природой.
В интерьере не использовались шторы, чтобы получить хороший вид из окна, дополнительное место для хранения и еще больше естественного света. Для увеличения площади была присоединена лоджия, а для визуального расширения — преимущественно белый цвет.
Читайте полное описание у нас на сайте:
https://www.hills-design.com/portfolio/
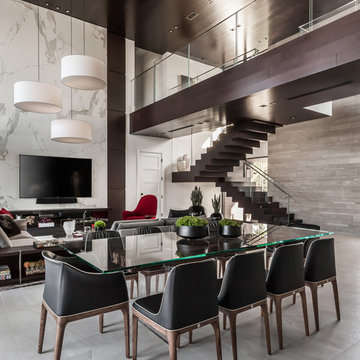
Dinning Room By 2id Interiors
Photo Credits Emilio Collavino
マイアミにある高級な広いコンテンポラリースタイルのおしゃれなダイニング (茶色い壁、ベージュの床、セラミックタイルの床) の写真
マイアミにある高級な広いコンテンポラリースタイルのおしゃれなダイニング (茶色い壁、ベージュの床、セラミックタイルの床) の写真
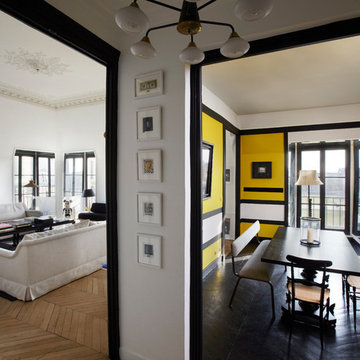
Francis Amiand : http://www.francisamiand.com
パリにある高級な中くらいなコンテンポラリースタイルのおしゃれなダイニング (黄色い壁、濃色無垢フローリング、暖炉なし) の写真
パリにある高級な中くらいなコンテンポラリースタイルのおしゃれなダイニング (黄色い壁、濃色無垢フローリング、暖炉なし) の写真
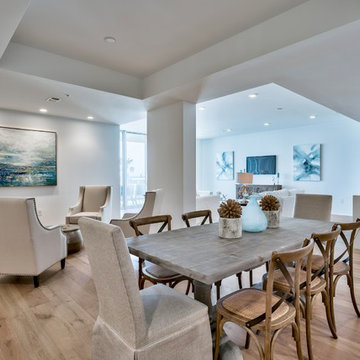
Tim Kramer Photography
マイアミにある高級な広いビーチスタイルのおしゃれなダイニング (白い壁、淡色無垢フローリング、暖炉なし、ベージュの床) の写真
マイアミにある高級な広いビーチスタイルのおしゃれなダイニング (白い壁、淡色無垢フローリング、暖炉なし、ベージュの床) の写真
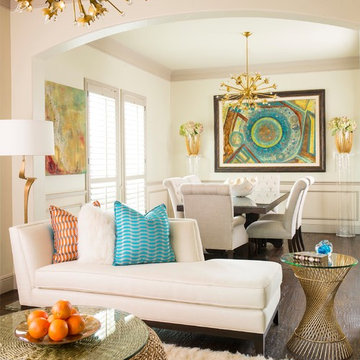
Danny Piassick
ダラスにある高級な小さなトランジショナルスタイルのおしゃれなダイニング (ベージュの壁、濃色無垢フローリング、暖炉なし、茶色い床) の写真
ダラスにある高級な小さなトランジショナルスタイルのおしゃれなダイニング (ベージュの壁、濃色無垢フローリング、暖炉なし、茶色い床) の写真

ニューヨークにある高級な広いトランジショナルスタイルのおしゃれなダイニング (淡色無垢フローリング、両方向型暖炉、レンガの暖炉まわり、茶色い床、ベージュの壁) の写真
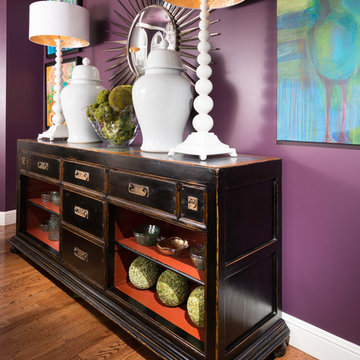
Original Artwork by Stephanie Cramer, Photography by Jeremy Mason McGraw
リトルロックにある高級な広いエクレクティックスタイルのおしゃれなダイニング (紫の壁、淡色無垢フローリング、暖炉なし) の写真
リトルロックにある高級な広いエクレクティックスタイルのおしゃれなダイニング (紫の壁、淡色無垢フローリング、暖炉なし) の写真
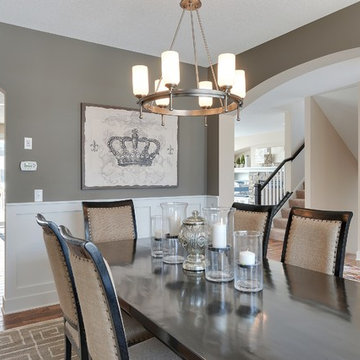
Formal dining at the front of this home, elegant wainscoting and round chandelier.
Photography by Spacecrafting
ミネアポリスにある高級な広いトラディショナルスタイルのおしゃれなダイニング (グレーの壁、無垢フローリング、暖炉なし) の写真
ミネアポリスにある高級な広いトラディショナルスタイルのおしゃれなダイニング (グレーの壁、無垢フローリング、暖炉なし) の写真
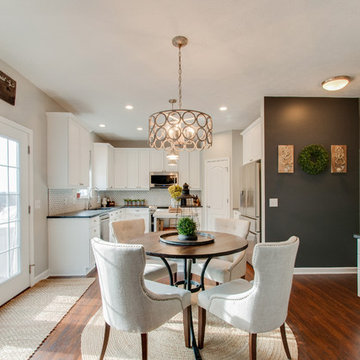
Another view.
ナッシュビルにある高級な中くらいなカントリー風のおしゃれなダイニング (無垢フローリング、茶色い床、グレーの壁、暖炉なし) の写真
ナッシュビルにある高級な中くらいなカントリー風のおしゃれなダイニング (無垢フローリング、茶色い床、グレーの壁、暖炉なし) の写真
高級なダイニングの照明の写真
7
