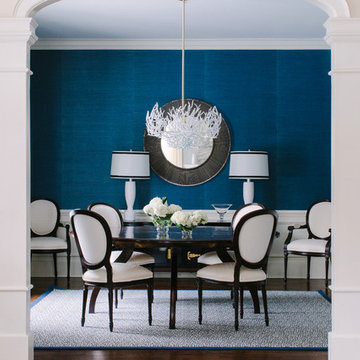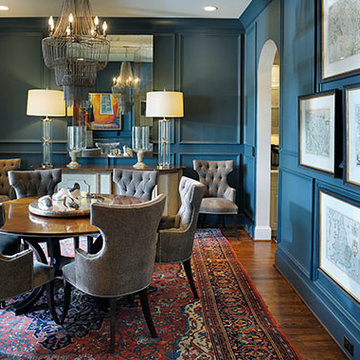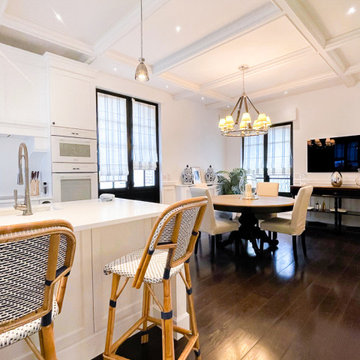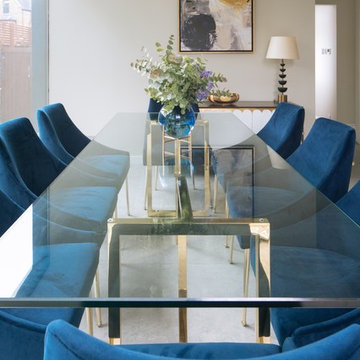高級な青いダイニングの照明の写真
絞り込み:
資材コスト
並び替え:今日の人気順
写真 1〜15 枚目(全 15 枚)
1/4
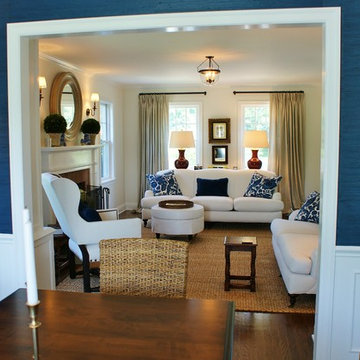
This family retreat has been renovated and decorated to reflect the casual elegance known for the Hampton's style. Beach references, all white upholstery and traditional accents create a fresh classic interior.
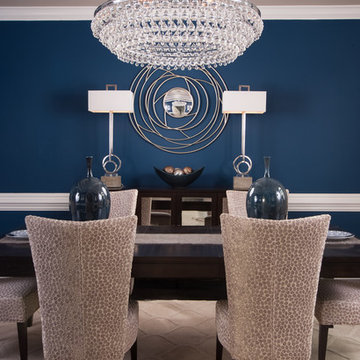
Scott Johnson
アトランタにある高級な中くらいなトラディショナルスタイルのおしゃれなダイニング (青い壁、濃色無垢フローリング、ベージュの床) の写真
アトランタにある高級な中くらいなトラディショナルスタイルのおしゃれなダイニング (青い壁、濃色無垢フローリング、ベージュの床) の写真
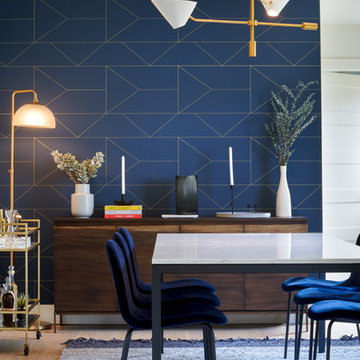
Completed in 2018, this ranch house mixes midcentury modern design and luxurious retreat for a busy professional couple. The clients are especially attracted to geometrical shapes so we incorporated clean lines throughout the space. The palette was influenced by saddle leather, navy textiles, marble surfaces, and brass accents throughout. The goal was to create a clean yet warm space that pays homage to the mid-century style of this renovated home in Bull Creek.
---
Project designed by the Atomic Ranch featured modern designers at Breathe Design Studio. From their Austin design studio, they serve an eclectic and accomplished nationwide clientele including in Palm Springs, LA, and the San Francisco Bay Area.
For more about Breathe Design Studio, see here: https://www.breathedesignstudio.com/
To learn more about this project, see here: https://www.breathedesignstudio.com/warmmodernrambler
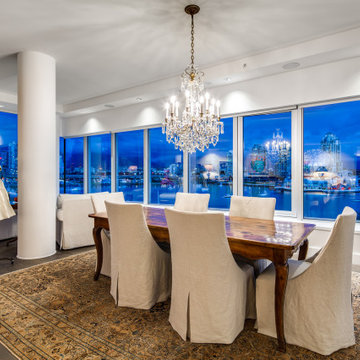
This stunning 4,500 sq/ft one-level penthouse was purchased as a retirement home for a young at heart couple who enjoys featuring their art with the backdrop of the beautiful city skyline. The kitchen and bathrooms were personalized with this client’s taste of clean and modern surfaces, while a third bedroom was converted into a full-size walk-in closet for wardrobe items to be clearly displayed. The specialized art lighting highlights the eclectic art made up of both sculpture and wall pieces. A gorgeous home with an amazing view right in the heart of the city.
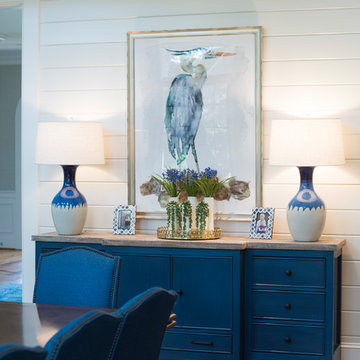
チャールストンにある高級な広いトランジショナルスタイルのおしゃれなダイニング (ベージュの壁、無垢フローリング、標準型暖炉、タイルの暖炉まわり、茶色い床) の写真
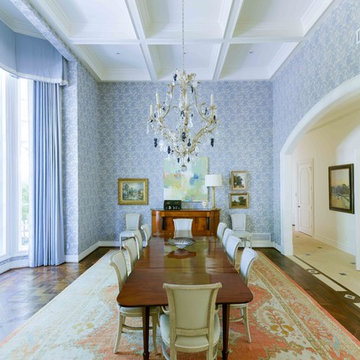
photography by Costa Christ
ダラスにある高級な広いトラディショナルスタイルのおしゃれなダイニング (青い壁、無垢フローリング、茶色い床) の写真
ダラスにある高級な広いトラディショナルスタイルのおしゃれなダイニング (青い壁、無垢フローリング、茶色い床) の写真
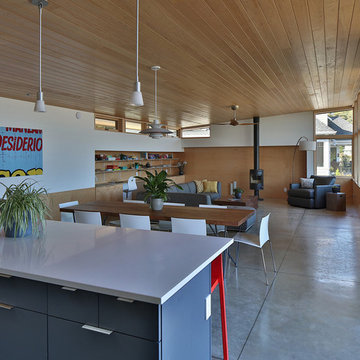
Photo: Studio Zerbey Architecture
シアトルにある高級な中くらいなモダンスタイルのおしゃれなダイニング (マルチカラーの壁、コンクリートの床、薪ストーブ、コンクリートの暖炉まわり、グレーの床) の写真
シアトルにある高級な中くらいなモダンスタイルのおしゃれなダイニング (マルチカラーの壁、コンクリートの床、薪ストーブ、コンクリートの暖炉まわり、グレーの床) の写真
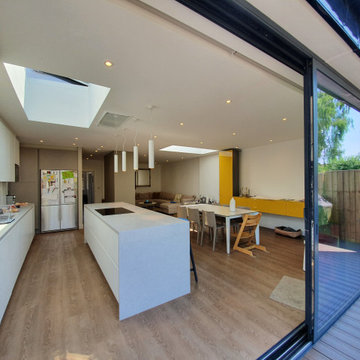
This semi- detached house is situated in Finchley, North London, and was in need of complete modernisation of the ground floor by making complex structural alterations and adding a rear extension to create an open plan kitchen-dining area.
Scope included adding a modern open plan kitchen extension, full ground floor renovation, staircase refurbishing, rear patio with composite decking.
The project was completed in 6 months despite all extra works.

This project included the total interior remodeling and renovation of the Kitchen, Living, Dining and Family rooms. The Dining and Family rooms switched locations, and the Kitchen footprint expanded, with a new larger opening to the new front Family room. New doors were added to the kitchen, as well as a gorgeous buffet cabinetry unit - with windows behind the upper glass-front cabinets.
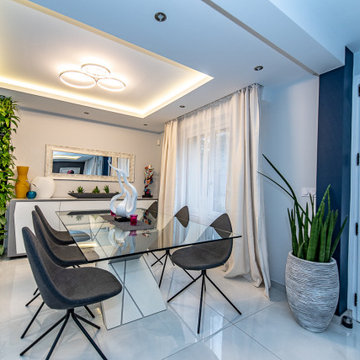
Nous avons créer un faux plafond avec un bandeau led afin d'apporter de la lumière vive et design, ainsi qu'un luminaire haut, avec le même coloris de lumière que le ruban led afin de faire un raccord.
La table à manger en verre comporte un pied design et asymétrique, tout comme les portes du bahut à côté pour garder ce style contemporain
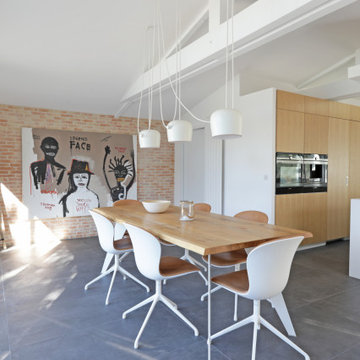
ボルドーにある高級な広いコンテンポラリースタイルのおしゃれなダイニング (マルチカラーの壁、セラミックタイルの床、暖炉なし、グレーの床、表し梁、レンガ壁) の写真
高級な青いダイニングの照明の写真
1
