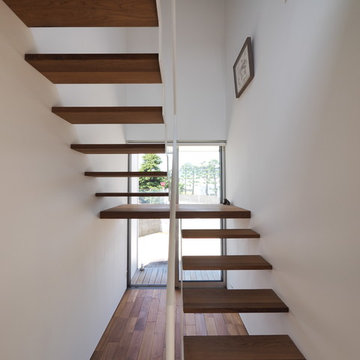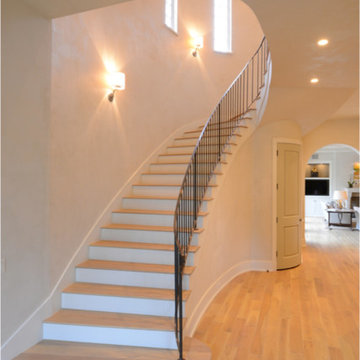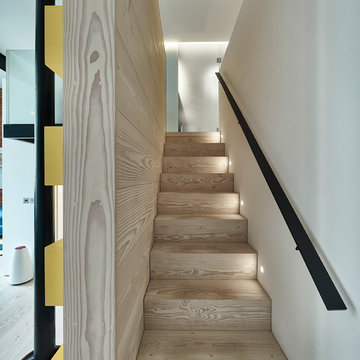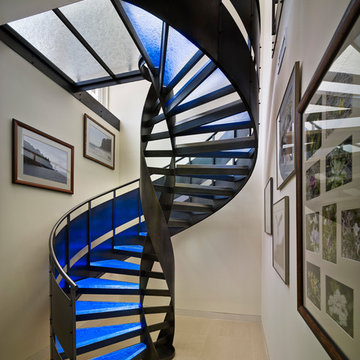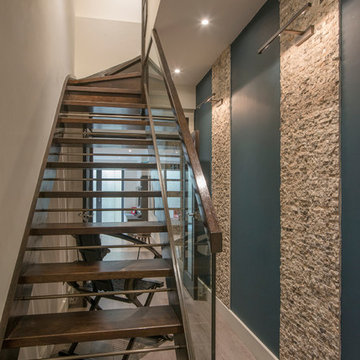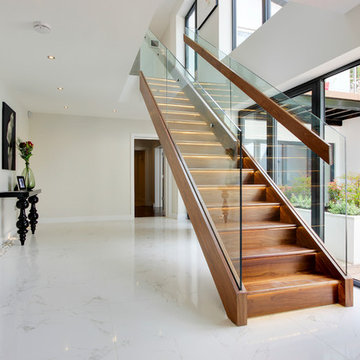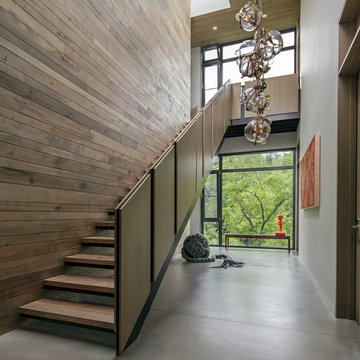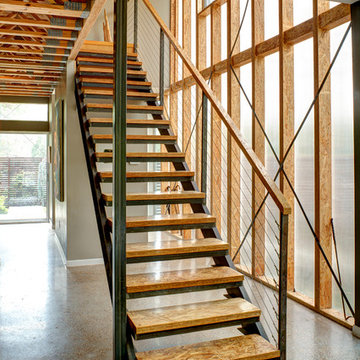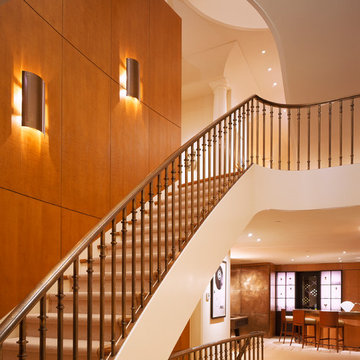コンテンポラリースタイルの階段の写真
絞り込み:
資材コスト
並び替え:今日の人気順
写真 1741〜1760 枚目(全 129,295 枚)
1/2
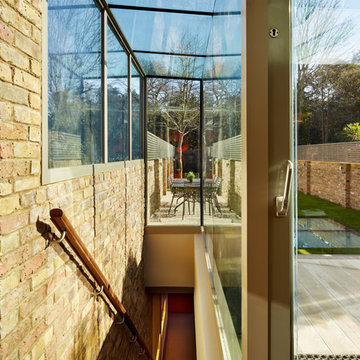
Contemporary glass encased staircase to a luxury basement that is underneath the garden.
ロンドンにあるコンテンポラリースタイルのおしゃれな直階段の写真
ロンドンにあるコンテンポラリースタイルのおしゃれな直階段の写真
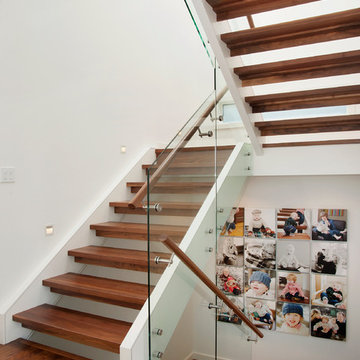
Open riser stair with 4' square skylight above admit natural light deep into the central spaces of the home.
Photo Credit: 2013 MHB PHOTO-GRAF | Marie-Hélène Bilodeau
希望の作業にぴったりな専門家を見つけましょう
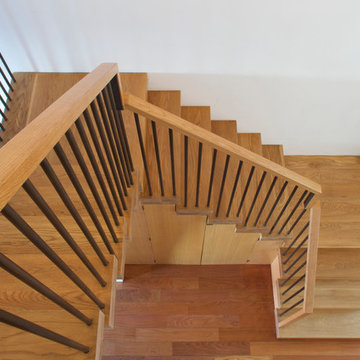
Conversion of a 3-family, wood-frame townhouse to 2-family occupancy. An owner’s duplex was created in the lower portion of the building by combining two existing floorthrough apartments. The center of the project is a double-height stair hall featuring a bridge connecting the two upper-level bedrooms. Natural light is pulled deep into the center of the building down to the 1st floor through the use of an existing vestigial light shaft, which bypasses the 3rd floor rental unit.
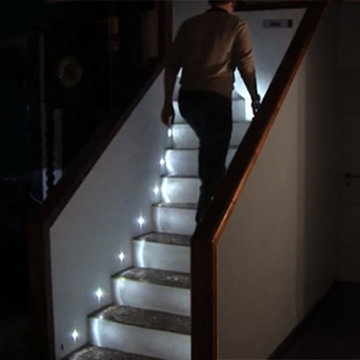
Solid Apollo LED. The owner of this home wanted to add lighting to their stairwells during the remodel of their home. Here Mini Moon LED Lights in White were used on every step for bright low profile lighting. The recessed and compact design allowed for a simple installation without extensive intrusion in the support structure of the stairwell. The Mini Moon LED Lights are controlled as one of several lighting zones in this home and are controlled using the 10 Zone LED Remote Control.
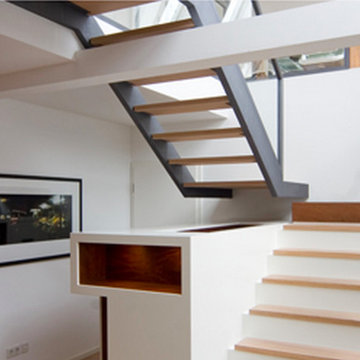
Aus drei kleinen Dachwohnungen und einer Altbauwohnung entstand eine großzügige, helle und moderne Stadtwohnung über den Dächern von Berlin. Ein Treppen- und Empfangsmöbel strukturiert den Luftraum der den gesamten Wohnbereich zusammenbindet. Klare Kontraste bieten weiß lackierte Flächen in Kombination mit Nussbaum furnierten Möbelfronten und einem hellen Eicheparkett. Die offene Küche kann im Bedarfsfall vom Essbereich abgetrennt werden. Drei Bäder wurden individuell ausgebaut und gestaltet.
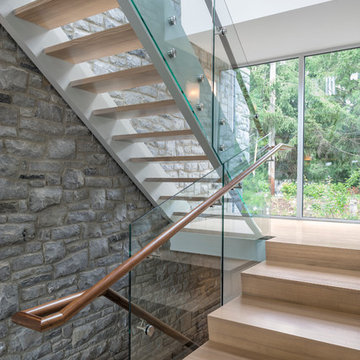
Doublespace Photography
オタワにある広いコンテンポラリースタイルのおしゃれな折り返し階段 (木の蹴込み板、ガラスフェンス) の写真
オタワにある広いコンテンポラリースタイルのおしゃれな折り返し階段 (木の蹴込み板、ガラスフェンス) の写真
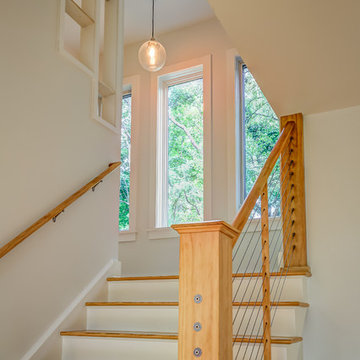
Contemporary home built on an infill lot in downtown Harrisonburg. The goal of saving as many trees as possible led to the creation of a bridge to the front door. This not only allowed for saving trees, but also created a reduction is site development costs.
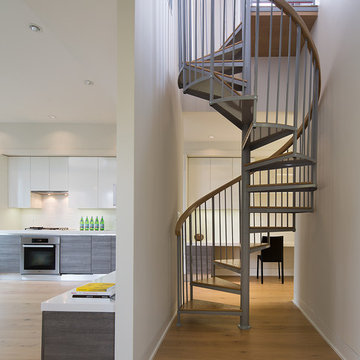
This historic, 19th mansion, located in Washington, DC's Dupont Circle, was redesigned to house four modern, luxury condominiums.
Photo: Anice Hoachlander
www.hdphoto.com
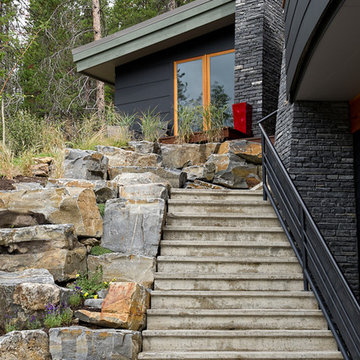
Concrete Stairs lead up to the entrance
カルガリーにあるコンテンポラリースタイルのおしゃれな外階段 (コンクリートの蹴込み板) の写真
カルガリーにあるコンテンポラリースタイルのおしゃれな外階段 (コンクリートの蹴込み板) の写真
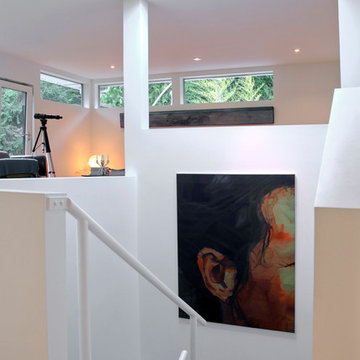
Photo: Heather Merenda © 2013 Houzz
Design: Ah Design
バンクーバーにあるコンテンポラリースタイルのおしゃれな階段の写真
バンクーバーにあるコンテンポラリースタイルのおしゃれな階段の写真
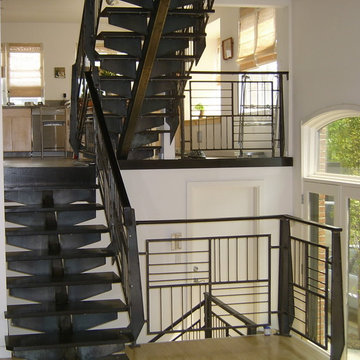
Interior raw steel railings and staircase made by Capozzoli Stairworks. Please visit our website www.thecapo.us or contact us at 609-635-1265 for more information about our products.
コンテンポラリースタイルの階段の写真
88
