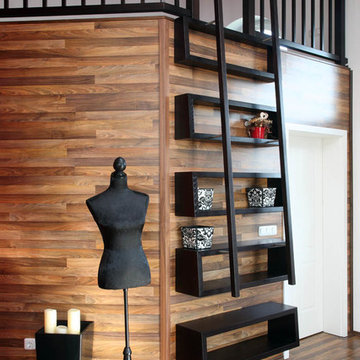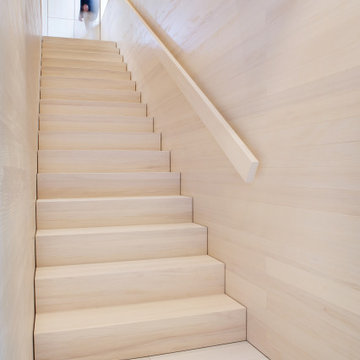コンテンポラリースタイルの階段 (板張り壁) の写真
絞り込み:
資材コスト
並び替え:今日の人気順
写真 1〜20 枚目(全 209 枚)
1/3
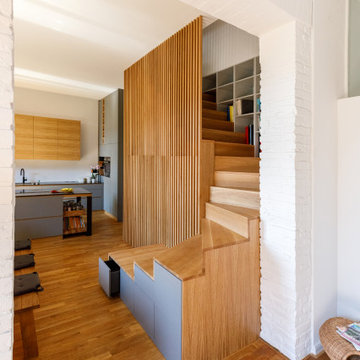
Stufenlandschaft mit Sitzgelegenheit und Schubladen
ベルリンにあるコンテンポラリースタイルのおしゃれな階段 (木の蹴込み板、木材の手すり、板張り壁) の写真
ベルリンにあるコンテンポラリースタイルのおしゃれな階段 (木の蹴込み板、木材の手すり、板張り壁) の写真

Scala di accesso ai soppalchi retrattile. La scala è stata realizzata con cosciali in ferro e pedate in legno di larice; corre su due binari per posizionarsi verticale e liberare lo spazio. I soppalchi sono con struttura in ferro e piano in perline di larice massello di 4 cm maschiate. La parete in legno delimita la cabina armadio
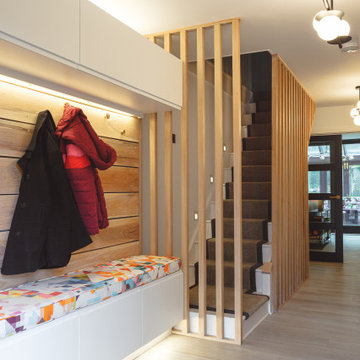
Contemporary refurbishment of entrance hall and staircase with built in shoe storage and coat hooks
バークシャーにある高級な中くらいなコンテンポラリースタイルのおしゃれな直階段 (カーペット張りの蹴込み板、木材の手すり、板張り壁) の写真
バークシャーにある高級な中くらいなコンテンポラリースタイルのおしゃれな直階段 (カーペット張りの蹴込み板、木材の手すり、板張り壁) の写真

Metal railings and white oak treads, along with rift sawn white oak paneling and cabinetry, help create a warm, open and peaceful visual statement. Above is a balcony with a panoramic lake view. Below, a whole floor of indoor entertainment possibilities. Views to the lake and through to the kitchen and living room greet visitors when they arrive.
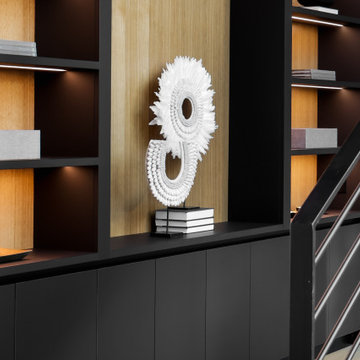
A closer look of the beautiful interior. Intricate lines and only the best materials used for the staircase handrails stairs steps, display cabinet lighting and lovely warm tones of wood.
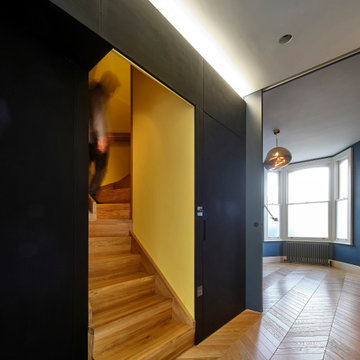
Built in contemporary oak staircase set within integrated storage wall concealing WC behind. Sliding concealed pocket door to living room concealed within joinery
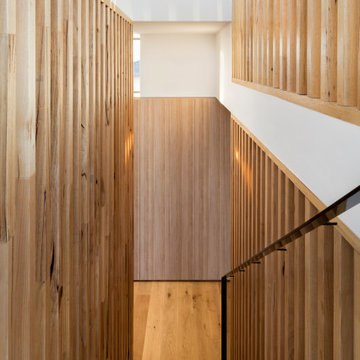
The main internal feature of the house, the design of the floating staircase involved extensive days working together with a structural engineer to refine so that each solid timber stair tread sat perfectly in between long vertical timber battens without the need for stair stringers. This unique staircase was intended to give a feeling of lightness to complement the floating facade and continuous flow of internal spaces.
The warm timber of the staircase continues throughout the refined, minimalist interiors, with extensive use for flooring, kitchen cabinetry and ceiling, combined with luxurious marble in the bathrooms and wrapping the high-ceilinged main bedroom in plywood panels with 10mm express joints.

Découvrez ce coin paisible caractérisé par un escalier en bois massif qui contraste magnifiquement avec le design mural à lamelles. L'éclairage intégré ajoute une ambiance douce et chaleureuse, mettant en valeur la beauté naturelle du sol en parquet clair. Le garde-corps moderne offre sécurité tout en conservant l'élégance. Dans cet espace ouvert, un canapé gris confortable est agrémenté de coussins décoratifs, offrant une invitation à la détente. Grâce à une architecture contemporaine et des finitions minimalistes, cet intérieur marie parfaitement élégance et fonctionnalité, où les éléments en bois dominent pour une atmosphère chaleureuse et accueillante.
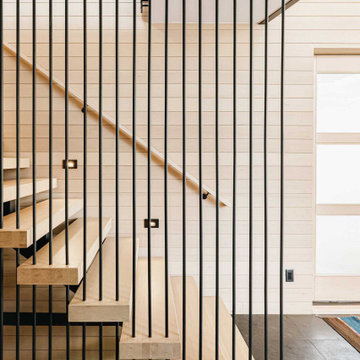
Winner: Platinum Award for Best in America Living Awards 2023. Atop a mountain peak, nearly two miles above sea level, sits a pair of non-identical, yet related, twins. Inspired by intersecting jagged peaks, these unique homes feature soft dark colors, rich textural exterior stone, and patinaed Shou SugiBan siding, allowing them to integrate quietly into the surrounding landscape, and to visually complete the natural ridgeline. Despite their smaller size, these homes are richly appointed with amazing, organically inspired contemporary details that work to seamlessly blend their interior and exterior living spaces. The simple, yet elegant interior palette includes slate floors, T&G ash ceilings and walls, ribbed glass handrails, and stone or oxidized metal fireplace surrounds.
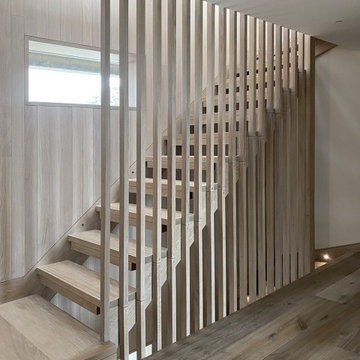
Timber stair with slatted screen.
他の地域にある高級な中くらいなコンテンポラリースタイルのおしゃれなオープン階段 (木材の手すり、板張り壁) の写真
他の地域にある高級な中くらいなコンテンポラリースタイルのおしゃれなオープン階段 (木材の手すり、板張り壁) の写真
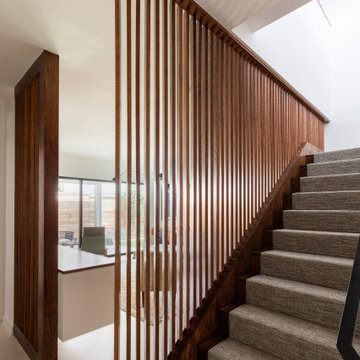
2019 Addition/Remodel by Steven Allen Designs, LLC - Featuring Clean Subtle lines + 42" Front Door + 48" Italian Tiles + Quartz Countertops + Custom Shaker Cabinets + Oak Slat Wall and Trim Accents + Design Fixtures + Artistic Tiles + Wild Wallpaper + Top of Line Appliances
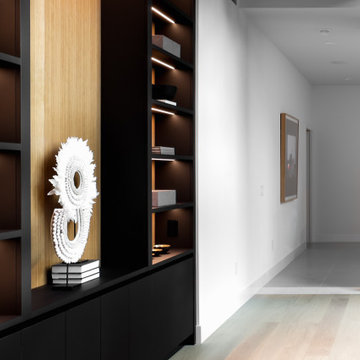
A closer look of the beautiful interior. Intricate lines and only the best materials used for the staircase handrails stairs steps, display cabinet lighting and lovely warm tones of wood.
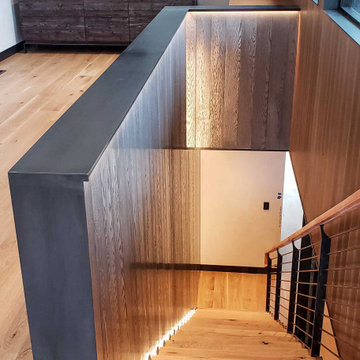
The Ross Peak Steel Stringer Stair and Railing is full of functionality and flair. Steel stringers paired with waterfall style white oak treads, with a continuous grain pattern for a seamless design. A shadow reveal lined with LED lighting follows the stairs up, illuminating the Blue Burned Fir wall. The railing is made of stainless steel posts and continuous stainless steel rod balusters. The hand railing is covered in a high quality leather and hand stitched, tying the contrasting industrial steel with the softness of the wood for a finished look. Below the stairs is the Illuminated Stair Wine Closet, that’s extenuated by stair design and carries the lighting into the space.

Take a home that has seen many lives and give it yet another one! This entry foyer got opened up to the kitchen and now gives the home a flow it had never seen.

Stufenlandschaft mit Sitzgelegenheit
ベルリンにあるコンテンポラリースタイルのおしゃれなサーキュラー階段 (木の蹴込み板、木材の手すり、板張り壁) の写真
ベルリンにあるコンテンポラリースタイルのおしゃれなサーキュラー階段 (木の蹴込み板、木材の手すり、板張り壁) の写真

CASA AF | AF HOUSE
Open space ingresso, scale che portano alla terrazza con nicchia per statua
Open space: entrance, wooden stairs leading to the terrace with statue niche
コンテンポラリースタイルの階段 (板張り壁) の写真
1


