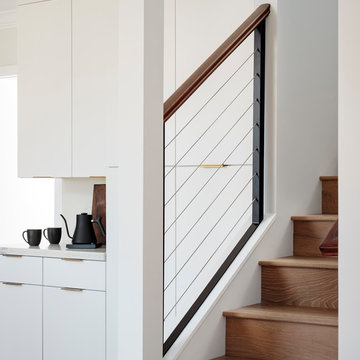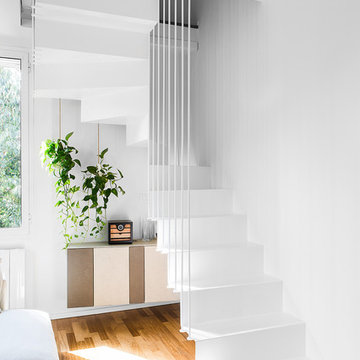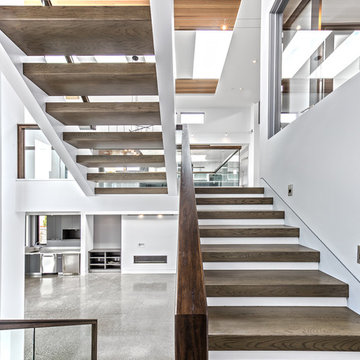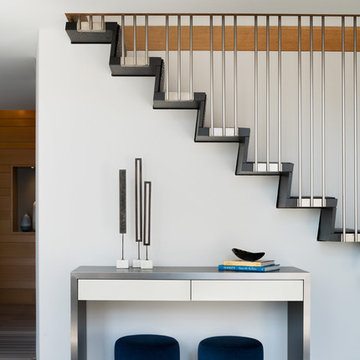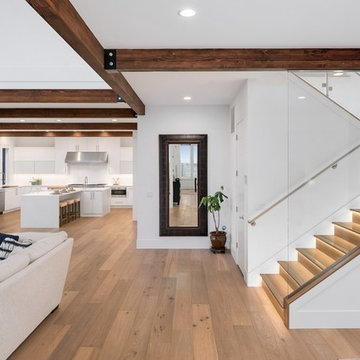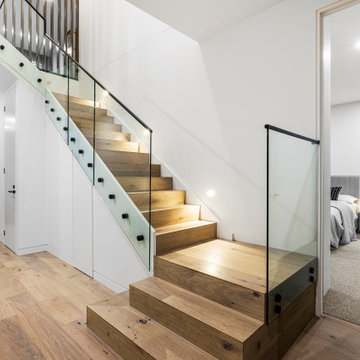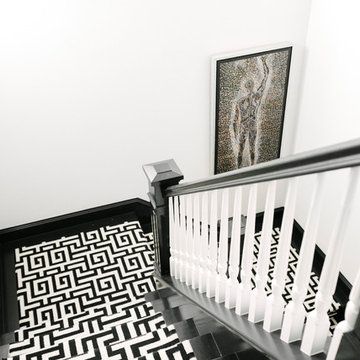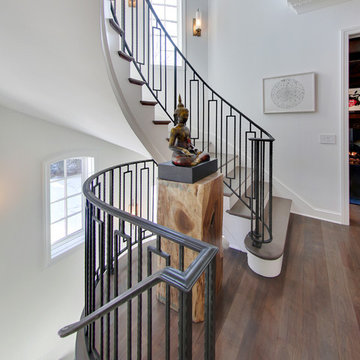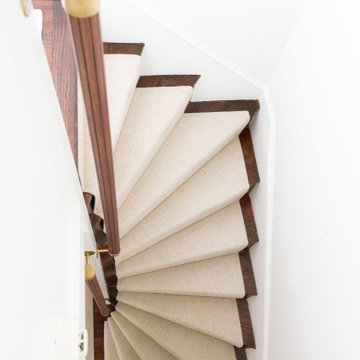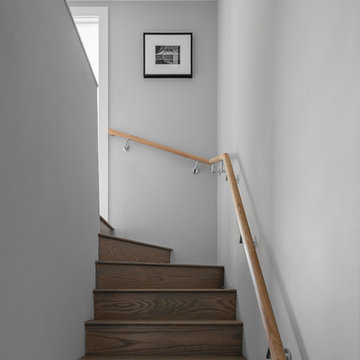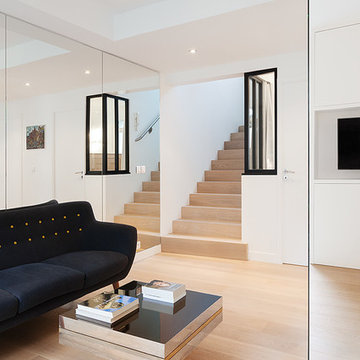高級な白いコンテンポラリースタイルの階段の写真
絞り込み:
資材コスト
並び替え:今日の人気順
写真 81〜100 枚目(全 1,959 枚)
1/4

L'objectif de la rénovation de ce duplex était de réaménager l'espace et de créer des menuiseries sur mesure pour le rendre plus fonctionnel.
Le nouveau parquet massif en chêne naturel apporte de la chaleur dans les pièces de vie.
La nouvelle cuisine, lumineuse, s'ouvre maintenant sur le séjour. Un îlot central dinatoire a été réalisé pour plus de convivialité.
Dans la chambre parentale, nous avons conçu une tête de lit graphique en noyer qui donne du caractère à la pièce.
Esthétique et pratique, le nouvel escalier en chêne intègre des rangements astucieux !
A l'étage, la pièce maitresse du salon d'été est son meuble TV sur mesure, tout en contraste avec ses façades noires et sa niche en bois.
Le résultat : un duplex modernisé et fonctionnel !
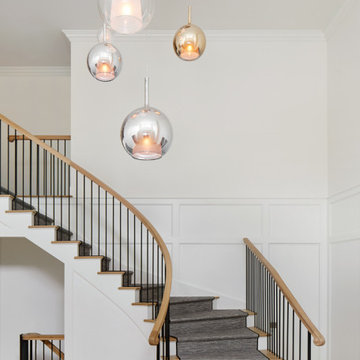
Repeating materials and colors give this home a clean, cohesive original modern aesthetic.
---
Project designed by Long Island interior design studio Annette Jaffe Interiors. They serve Long Island including the Hamptons, as well as NYC, the tri-state area, and Boca Raton, FL.
---
For more about Annette Jaffe Interiors, click here:
https://annettejaffeinteriors.com/
To learn more about this project, click here:
https://annettejaffeinteriors.com/residential-portfolio/sands-point-modern
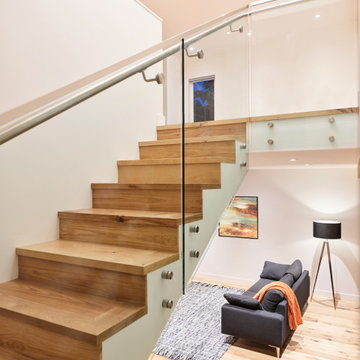
At roughly 1,600 sq.ft. of existing living space, this modest 1971 split level home was too small for the family living there and in need of updating. Modifications to the existing roof line, adding a half 2nd level, and adding a new entry effected an overall change in building form. New finishes inside and out complete the alterations, creating a fresh new look. The sloping site drops away to the east, resulting in incredible views from all levels. From the clean, crisp interior spaces expansive glazing frames the VISTA.
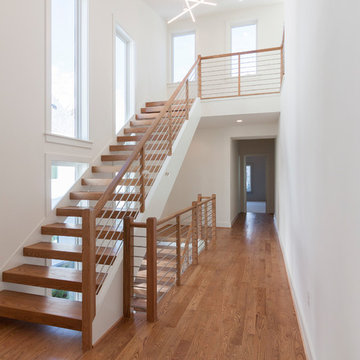
A remarkable Architect/Builder selected us to help design, build and install his geometric/contemporary four-level staircase; definitively not a “cookie-cutter” stair design, capable to blend/accompany very well the geometric forms of the custom millwork found throughout the home, and the spectacular chef’s kitchen/adjoining light filled family room. Since the architect’s goal was to allow plenty of natural light in at all times (staircase is located next to wall of windows), the stairs feature solid 2” oak treads with 4” nose extensions, absence of risers, and beautifully finished poplar stringers. The horizontal cable balustrade system flows dramatically from the lower level rec room to the magnificent view offered by the fourth level roof top deck. CSC © 1976-2020 Century Stair Company. All rights reserved.
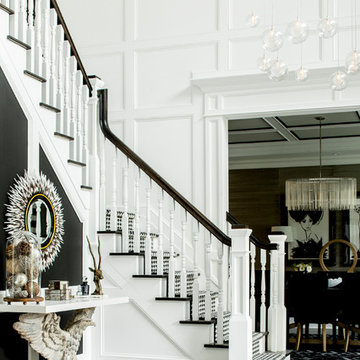
christian garibaldi
Lighting; Shakuff - Kadur Custom Blown Glass Multi-Pendant Chandelier - Learn more: www.shakuff.com
ニューヨークにある高級な中くらいなコンテンポラリースタイルのおしゃれなかね折れ階段 (フローリングの蹴込み板) の写真
ニューヨークにある高級な中くらいなコンテンポラリースタイルのおしゃれなかね折れ階段 (フローリングの蹴込み板) の写真
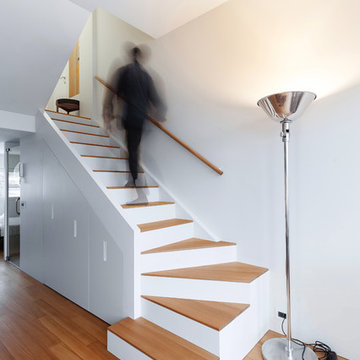
Автор: Studio Bazi / Алиреза Немати
Фотограф: Полина Полудкина
モスクワにある高級な小さなコンテンポラリースタイルのおしゃれな階段 (木材の手すり、フローリングの蹴込み板) の写真
モスクワにある高級な小さなコンテンポラリースタイルのおしゃれな階段 (木材の手すり、フローリングの蹴込み板) の写真
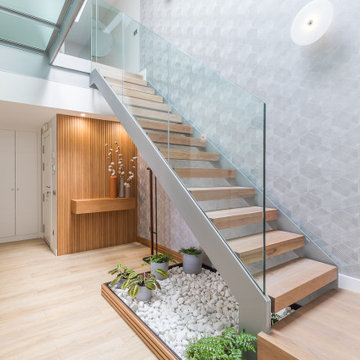
Creamos un jardín debajo de la escalera de estructura de hierro, para dar calidez, armonía y vida. Combinamos los alistonados de madera en 3 zonas de la vivienda para crear conexión entre los espacios.
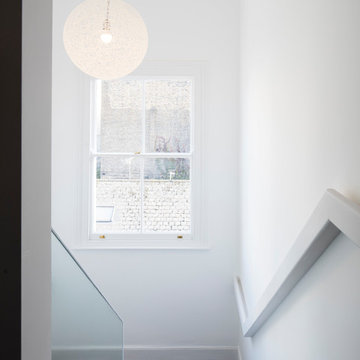
Staircase:
The original staircases on the lower and upper levels were close to collapse. Our dilemma was to create a new staircase or renovate and work with the original Georgian structure.
We felt that the staircase had to be saved as it was the last remaining original Georgian feature of the house. We removed the 1980's balustrade and installed one single piece of glass balustrade to create a bigger sense of space and to let the natural light flow through.
高級な白いコンテンポラリースタイルの階段の写真
5
