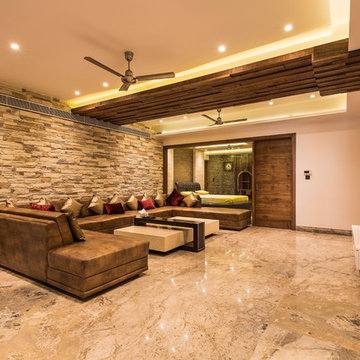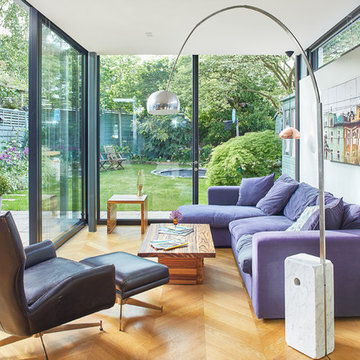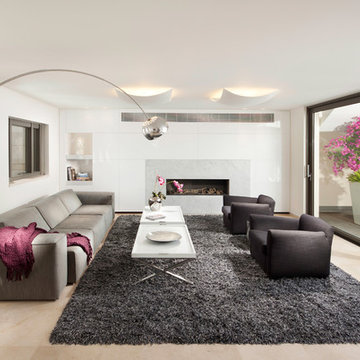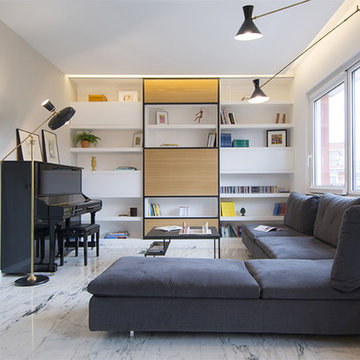絞り込み:
資材コスト
並び替え:今日の人気順
写真 121〜140 枚目(全 3,242 枚)
1/3
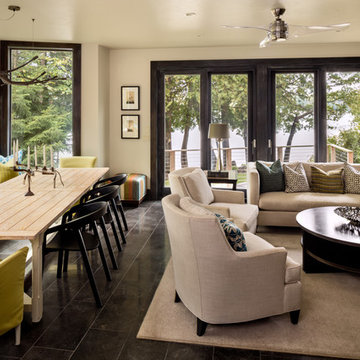
Photography by David Bader.
ミルウォーキーにある高級な小さなコンテンポラリースタイルのおしゃれなLDK (白い壁、大理石の床、壁掛け型テレビ、吊り下げ式暖炉、金属の暖炉まわり) の写真
ミルウォーキーにある高級な小さなコンテンポラリースタイルのおしゃれなLDK (白い壁、大理石の床、壁掛け型テレビ、吊り下げ式暖炉、金属の暖炉まわり) の写真
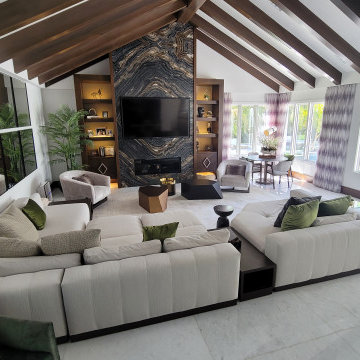
Drape Pocket
マイアミにある高級な巨大なコンテンポラリースタイルのおしゃれなオープンリビング (白い壁、大理石の床、標準型暖炉、石材の暖炉まわり、白い床、表し梁) の写真
マイアミにある高級な巨大なコンテンポラリースタイルのおしゃれなオープンリビング (白い壁、大理石の床、標準型暖炉、石材の暖炉まわり、白い床、表し梁) の写真
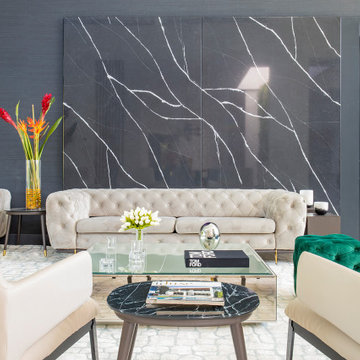
We assisted the client with the selection of all construction finishes and the interior design phase.
マイアミにある高級な広いコンテンポラリースタイルのおしゃれなリビング (黒い壁、大理石の床、標準型暖炉、石材の暖炉まわり、テレビなし、黒い床) の写真
マイアミにある高級な広いコンテンポラリースタイルのおしゃれなリビング (黒い壁、大理石の床、標準型暖炉、石材の暖炉まわり、テレビなし、黒い床) の写真
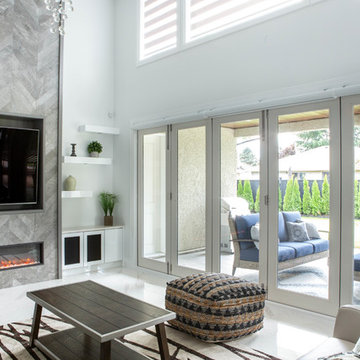
バンクーバーにある広いコンテンポラリースタイルのおしゃれな独立型ファミリールーム (白い壁、大理石の床、横長型暖炉、タイルの暖炉まわり、壁掛け型テレビ、白い床) の写真
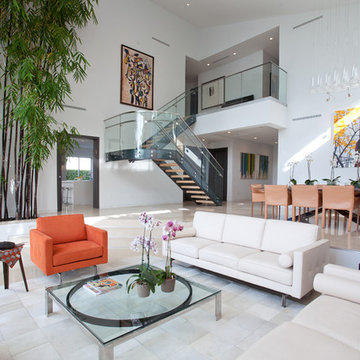
SDH Studio - Architecture and Design
Location: Golden Beach, Florida, USA
Overlooking the canal in Golden Beach 96 GB was designed around a 27 foot triple height space that would be the heart of this home. With an emphasis on the natural scenery, the interior architecture of the house opens up towards the water and fills the space with natural light and greenery.

The house is square with tons of angles, so I wanted to introduce some rounded elements to create contrast. The uniquely colored living room interior fits perfectly in this modern Beverly Hills home. The multi-colored Missoni fabrics set the energetic tone, while the selenite fireplace, solid colored walls, sofa, and chairs keep the looks fresh and balanced.
Home located in Beverly Hills, California. Designed by Florida-based interior design firm Crespo Design Group, who also serves Malibu, Tampa, New York City, the Caribbean, and other areas throughout the United States.
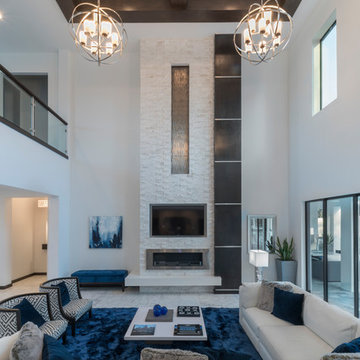
The great room is open to the kitchen and the upstairs glass panel balcony. The fireplace soars 22 feet high and is clad in split-face travertine stone with an espresso wood column embellished with steel bands. The fireplace bottom is made of white quartz and cantilevers. Second story windows and sliding glass panel doors infuse lots of natural light.
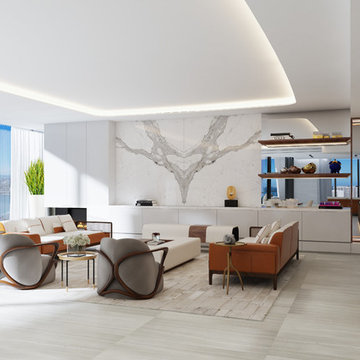
Zaha Hadid Architects have dazzled us again, this time with 1000 MUSEUM, a high-rise residential tower that casts a luminous presence across Biscayne Boulevard.At 4800 square-feet, the residence offers a spacious floor plan that is easy to work with and offers lots of possibilities, including a spectacular terrace that brings the total square footage to 5500. Four bedrooms and five-and-a-half bathrooms are the perfect vehicles for exquisite furniture, finishes, lighting, custom pieces, and more.We’ve sourced Giorgetti, Holly Hunt, Kyle Bunting, Hermès, Rolling Hill Lighting, and more.
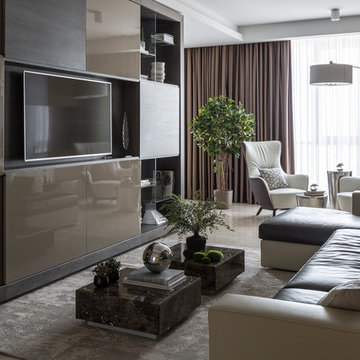
Авторы: Кирилл Кочетов, Шульгин Илья, Асеев Денис;
Фотограф: Евгений Кулибаба.
モスクワにある中くらいなコンテンポラリースタイルのおしゃれなリビング (壁掛け型テレビ、大理石の床、ベージュの床) の写真
モスクワにある中くらいなコンテンポラリースタイルのおしゃれなリビング (壁掛け型テレビ、大理石の床、ベージュの床) の写真
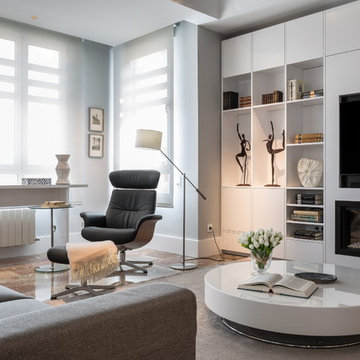
FOTO: Germán Cabo (germancabo.com)
Se aligeró el rincón del ventanal creando un espacio de lectura con dos cómodas butacas colocadas estratégicamente.
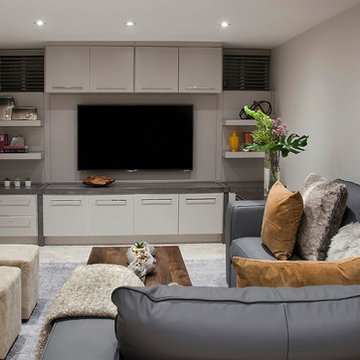
Photography by Sandrasview
トロントにある中くらいなコンテンポラリースタイルのおしゃれなオープンリビング (グレーの壁、大理石の床、壁掛け型テレビ、暖炉なし、グレーの床) の写真
トロントにある中くらいなコンテンポラリースタイルのおしゃれなオープンリビング (グレーの壁、大理石の床、壁掛け型テレビ、暖炉なし、グレーの床) の写真
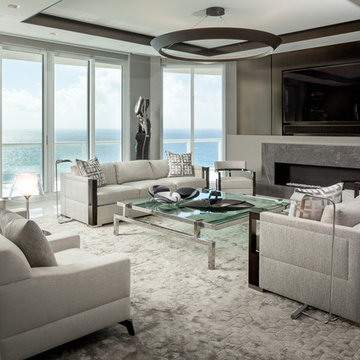
•Photo by Argonaut Architectural•
マイアミにあるラグジュアリーな広いコンテンポラリースタイルのおしゃれなリビング (グレーの壁、大理石の床、標準型暖炉、石材の暖炉まわり、内蔵型テレビ、白い床) の写真
マイアミにあるラグジュアリーな広いコンテンポラリースタイルのおしゃれなリビング (グレーの壁、大理石の床、標準型暖炉、石材の暖炉まわり、内蔵型テレビ、白い床) の写真
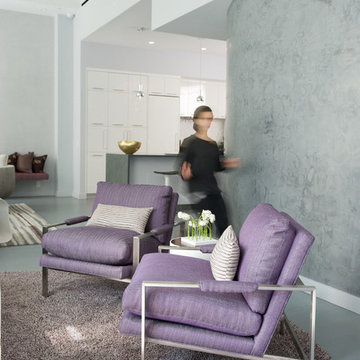
Inspiration for a contemporary gallery house featuring flat-panel cabinets, white backsplash and mosaic tile backsplash, a soft color palette, and textures which all come to life in this gorgeous, sophisticated space!
Project designed by Tribeca based interior designer Betty Wasserman. She designs luxury homes in New York City (Manhattan), The Hamptons (Southampton), and the entire tri-state area.
For more about Betty Wasserman, click here: https://www.bettywasserman.com/
To learn more about this project, click here: https://www.bettywasserman.com/spaces/south-chelsea-loft/
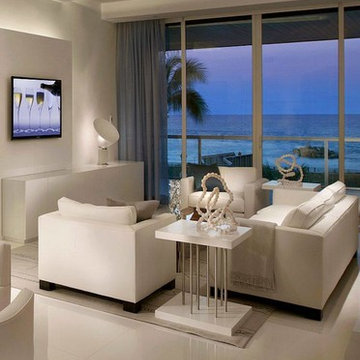
Designs by Mark is on of the regions leading design/build firms providing their residential & commercial clients with design solutions & construction services for over 27 years. Designs by Mark specializes in home renovations, additions, basements, home theater rooms, kitchens & bathrooms as well as interior design. To learn more, give us a call at 215-357-1468 or visit us on the web - www.designsbymarkinc.com.

This modern mansion has a grand entrance indeed. To the right is a glorious 3 story stairway with custom iron and glass stair rail. The dining room has dramatic black and gold metallic accents. To the left is a home office, entrance to main level master suite and living area with SW0077 Classic French Gray fireplace wall highlighted with golden glitter hand applied by an artist. Light golden crema marfil stone tile floors, columns and fireplace surround add warmth. The chandelier is surrounded by intricate ceiling details. Just around the corner from the elevator we find the kitchen with large island, eating area and sun room. The SW 7012 Creamy walls and SW 7008 Alabaster trim and ceilings calm the beautiful home.
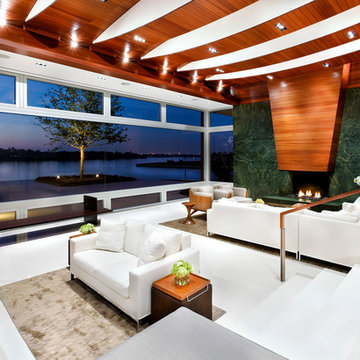
Paul Finkel | Piston Design
ヒューストンにある巨大なコンテンポラリースタイルのおしゃれなリビング (大理石の床、標準型暖炉、石材の暖炉まわり、テレビなし、緑の壁) の写真
ヒューストンにある巨大なコンテンポラリースタイルのおしゃれなリビング (大理石の床、標準型暖炉、石材の暖炉まわり、テレビなし、緑の壁) の写真
コンテンポラリースタイルのリビング・居間 (大理石の床) の写真
7




