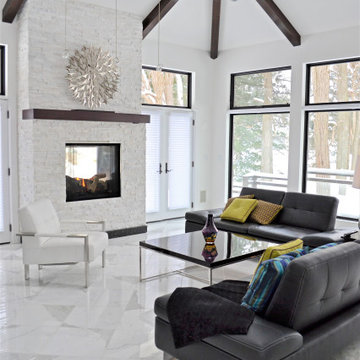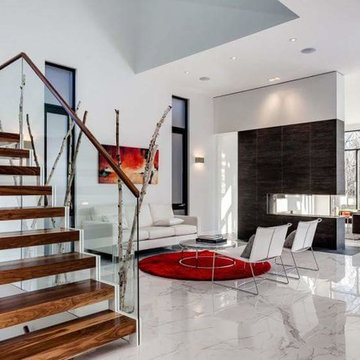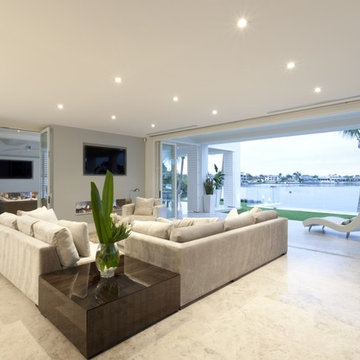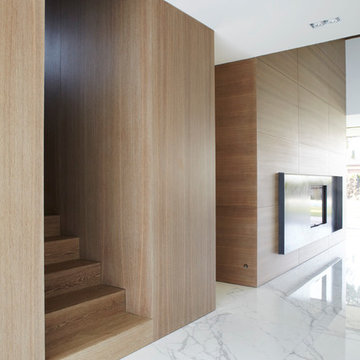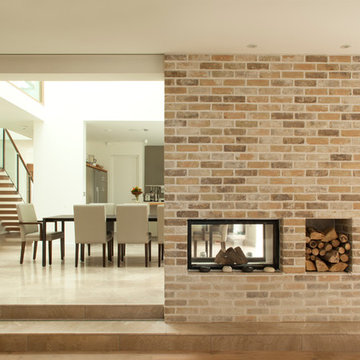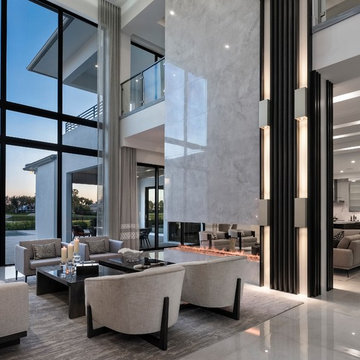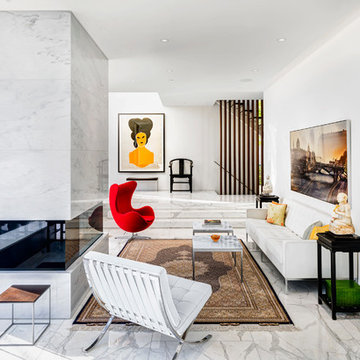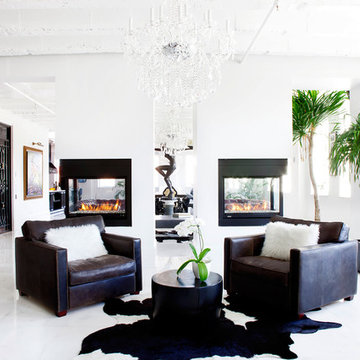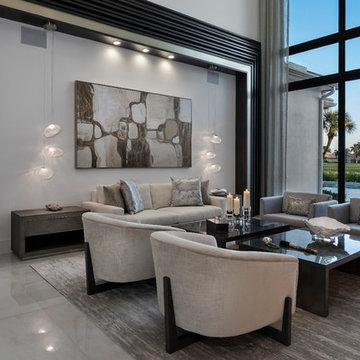絞り込み:
資材コスト
並び替え:今日の人気順
写真 1〜20 枚目(全 98 枚)
1/4

Dino Tonn
フェニックスにある高級な広いコンテンポラリースタイルのおしゃれなリビング (大理石の床、両方向型暖炉、タイルの暖炉まわり、ベージュの壁、壁掛け型テレビ) の写真
フェニックスにある高級な広いコンテンポラリースタイルのおしゃれなリビング (大理石の床、両方向型暖炉、タイルの暖炉まわり、ベージュの壁、壁掛け型テレビ) の写真
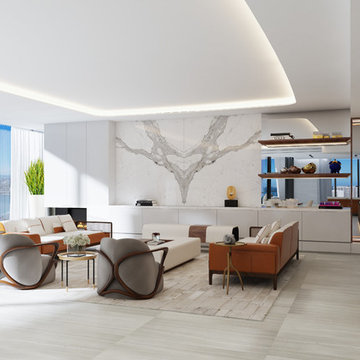
Zaha Hadid Architects have dazzled us again, this time with 1000 MUSEUM, a high-rise residential tower that casts a luminous presence across Biscayne Boulevard.At 4800 square-feet, the residence offers a spacious floor plan that is easy to work with and offers lots of possibilities, including a spectacular terrace that brings the total square footage to 5500. Four bedrooms and five-and-a-half bathrooms are the perfect vehicles for exquisite furniture, finishes, lighting, custom pieces, and more.We’ve sourced Giorgetti, Holly Hunt, Kyle Bunting, Hermès, Rolling Hill Lighting, and more.
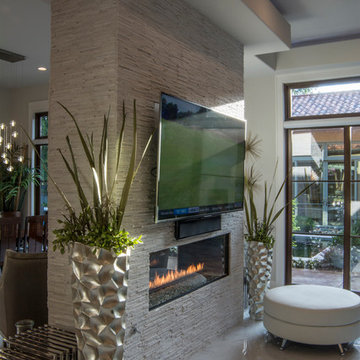
Ann Sherman
オクラホマシティにあるラグジュアリーな広いコンテンポラリースタイルのおしゃれなオープンリビング (ベージュの壁、大理石の床、両方向型暖炉、石材の暖炉まわり、埋込式メディアウォール) の写真
オクラホマシティにあるラグジュアリーな広いコンテンポラリースタイルのおしゃれなオープンリビング (ベージュの壁、大理石の床、両方向型暖炉、石材の暖炉まわり、埋込式メディアウォール) の写真
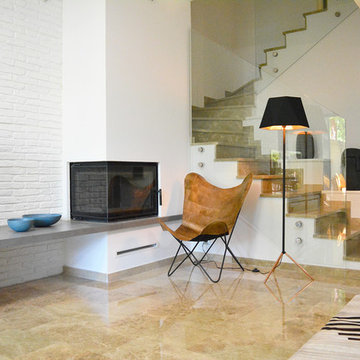
Alberto y Pilar nos contrataron para dar un cambio estético a su salón comedor. Una planta cuadrada, donde el uso principal era una sala de esparcimiento, donde poder ver la televisión en familia, el corazón de la vivienda, había que dotarla de alma y carácter. Ya en la primera visita que realizamos al inmueble, nos dimos cuenta que la ubicación de la mesa, estaba totalmente en el acceso central, restando volumen y dividendo los espacios de forma antinatural, siendo además que la mesa la utilizaban de forma muy esporádica, Y ese fue nuestro primer objetivo, lograr un salón aprovechando su máxima extensión de superficie, con una gran alfombra de piel que delimitara la zona. La chimenea con un carácter renovado, para no perder la calidez que permite poder leer junto al fuego un día de invierno en Valencia Capital. Como mesa de centro, optamos por una elevable y convertible en una cómoda mesa de comedor para al menos 8 comensales. La pared principal, con un revestimiento en relieve de ladrillo blanco nos dió pie a un estilo más informal al mismo tiempo que la sustitución de la barandilla de la escalera por láminas de vídrio, ampliaba el espaco y aportaba calidad y modernidad. Se trabajó mucho en el estilo en el que ellos se sentían agusto, sin caer en la frialdad del contemporáneo puro, ni el el caos que puede presentar el extremo del industrial, así pues, adoptamos elementos característicos de ambos estilos para juntos obtener un resultado, elegante, acogedor con mobiliario estándar pero adaptado a nuestras necesidades.
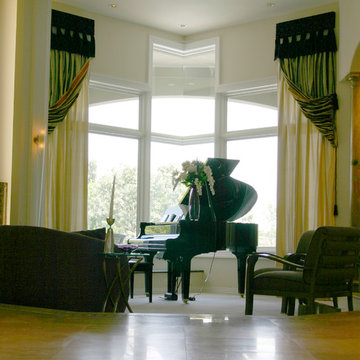
This large Florida style ranch with a walk-out basement is composed almost entirely of octagonal-shaped rooms based on a request by the owners. The exterior features a combination of stucco and stone with Palladian windows looking out on the 10 acre lot. A large covered stone pool deck and outdoor kitchen surround the invisible edge pool.
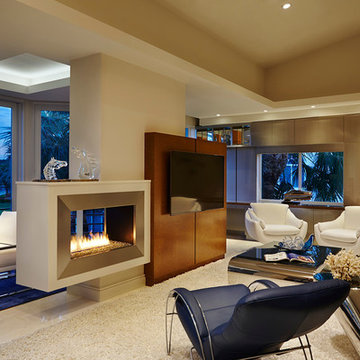
Brantley Photography, Living Room
Project Featured in Florida Design 25th Anniversary Edition
マイアミにあるコンテンポラリースタイルのおしゃれなリビング (ベージュの壁、両方向型暖炉、金属の暖炉まわり、壁掛け型テレビ、大理石の床) の写真
マイアミにあるコンテンポラリースタイルのおしゃれなリビング (ベージュの壁、両方向型暖炉、金属の暖炉まわり、壁掛け型テレビ、大理石の床) の写真
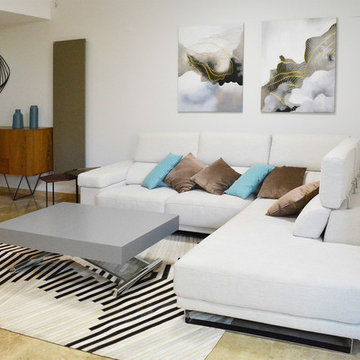
Alberto y Pilar nos contrataron para dar un cambio estético a su salón comedor. Una planta cuadrada, donde el uso principal era una sala de esparcimiento, donde poder ver la televisión en familia, el corazón de la vivienda, había que dotarla de alma y carácter. Ya en la primera visita que realizamos al inmueble, nos dimos cuenta que la ubicación de la mesa, estaba totalmente en el acceso central, restando volumen y dividendo los espacios de forma antinatural, siendo además que la mesa la utilizaban de forma muy esporádica, Y ese fue nuestro primer objetivo, lograr un salón aprovechando su máxima extensión de superficie, con una gran alfombra de piel que delimitara la zona. La chimenea con un carácter renovado, para no perder la calidez que permite poder leer junto al fuego un día de invierno en Valencia Capital. Como mesa de centro, optamos por una elevable y convertible en una cómoda mesa de comedor para al menos 8 comensales. La pared principal, con un revestimiento en relieve de ladrillo blanco nos dió pie a un estilo más informal al mismo tiempo que la sustitución de la barandilla de la escalera por láminas de vídrio, ampliaba el espaco y aportaba calidad y modernidad. Se trabajó mucho en el estilo en el que ellos se sentían agusto, sin caer en la frialdad del contemporáneo puro, ni el el caos que puede presentar el extremo del industrial, así pues, adoptamos elementos característicos de ambos estilos para juntos obtener un resultado, elegante, acogedor con mobiliario estándar pero adaptado a nuestras necesidades.
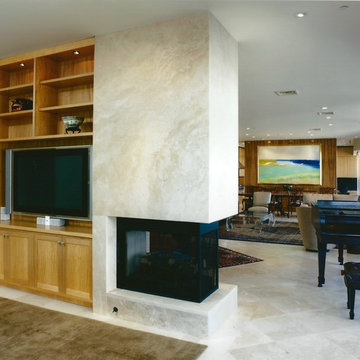
コロンバスにある高級な広いコンテンポラリースタイルのおしゃれなリビング (ベージュの壁、大理石の床、両方向型暖炉、金属の暖炉まわり、埋込式メディアウォール、白い床) の写真
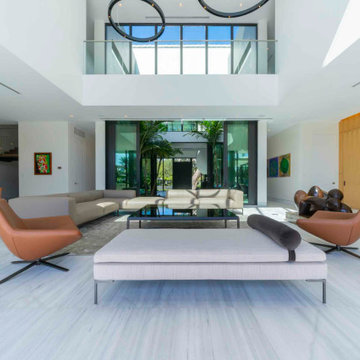
b&b italia furniture, baltazar lobo sculpture,Delta Light Chandelier, Stone & Equipment Marble floors, Patricia Urquiola Outdoor furniture
マイアミにあるラグジュアリーな広いコンテンポラリースタイルのおしゃれなリビング (白い壁、大理石の床、両方向型暖炉、石材の暖炉まわり、白い床) の写真
マイアミにあるラグジュアリーな広いコンテンポラリースタイルのおしゃれなリビング (白い壁、大理石の床、両方向型暖炉、石材の暖炉まわり、白い床) の写真
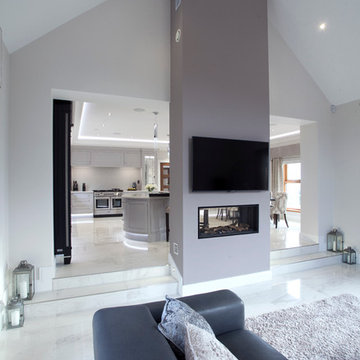
This classically styled in-framed kitchen has drawn upon art deco and contemporary influences to create an evolutionary design that delivers microscopic detail at every turn. The kitchen uses exotic finishes both inside and out with the cabinetry posts being specially designed to feature mirrored collars and the inside of the larder unit being custom lined with a specially commissioned crushed glass.
The kitchen island is completely bespoke, a unique installation that has been designed to maximise the functional potential of the space whilst delivering a powerful visual aesthetic. The island was positioned diagonally across the room which created enough space to deliver a design that was not restricted by the architecture and which surpassed expectations. This also maximised the functional potential of the space and aided movement throughout the room.
The soft geometry and fluid nature of the island design originates from the cylindrical drum unit which is set in the foreground as you enter the room. This dark ebony unit is positioned at the main entry point into the kitchen and can be seen from the front entrance hallway. This dark cylinder unit contrasts deeply against the floor and the surrounding cabinetry and is designed to be a very powerful visual hook drawing the onlooker into the space.
The drama of the island is enhanced further through the complex array of bespoke cabinetry that effortlessly flows back into the room drawing the onlooker deeper into the space.
Each individual island section was uniquely designed to reflect the opulence required for this exclusive residence. The subtle mixture of door profiles and finishes allowed the island to straddle the boundaries between traditional and contemporary design whilst the acute arrangement of angles and curves melt together to create a luxurious mix of materials, layers and finishes. All of which aid the functionality of the kitchen providing the user with multiple preparation zones and an area for casual seating.
In order to enhance the impact further we carefully considered the lighting within the kitchen including the design and installation of a bespoke bulkhead ceiling complete with plaster cornice and colour changing LED lighting.
Photos by: Derek Robinson
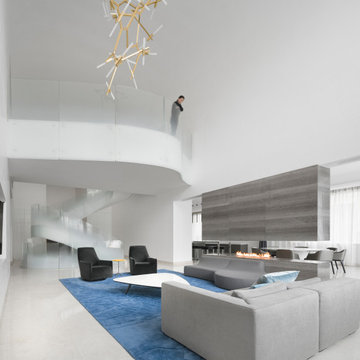
The Cloud Villa is so named because of the grand central stair which connects the three floors of this 800m2 villa in Shanghai. It’s abstract cloud-like form celebrates fluid movement through space, while dividing the main entry from the main living space.
As the main focal point of the villa, it optimistically reinforces domesticity as an act of unencumbered weightless living; in contrast to the restrictive bulk of the typical sprawling megalopolis in China. The cloud is an intimate form that only the occupants of the villa have the luxury of using on a daily basis. The main living space with its overscaled, nearly 8m high vaulted ceiling, gives the villa a sacrosanct quality.
Contemporary in form, construction and materiality, the Cloud Villa’s stair is classical statement about the theater and intimacy of private and domestic life.
コンテンポラリースタイルのリビング・居間 (両方向型暖炉、大理石の床) の写真
1




