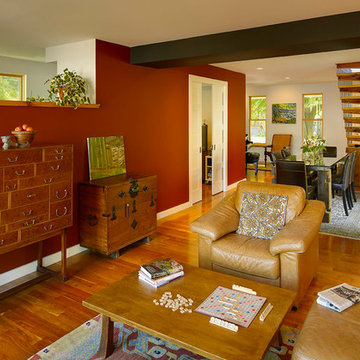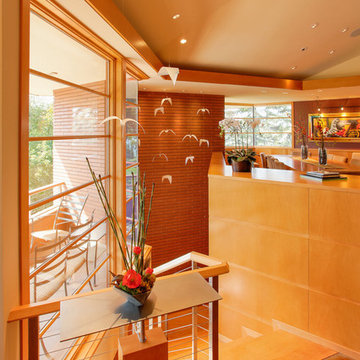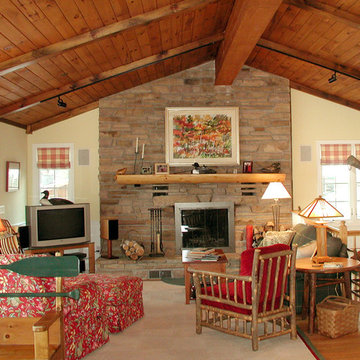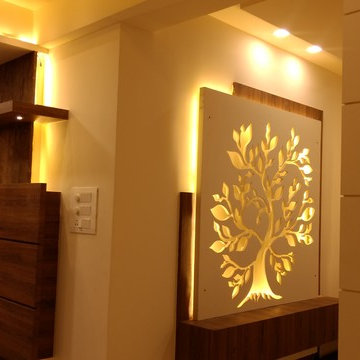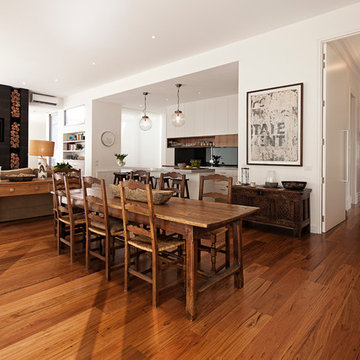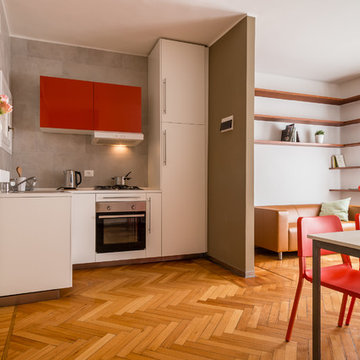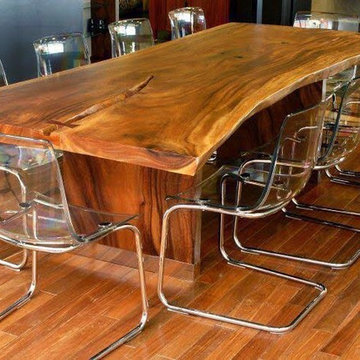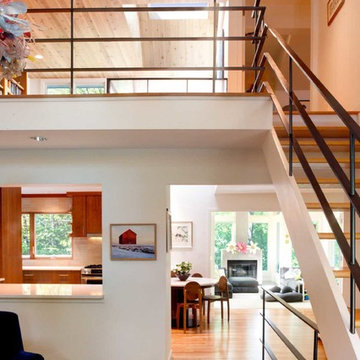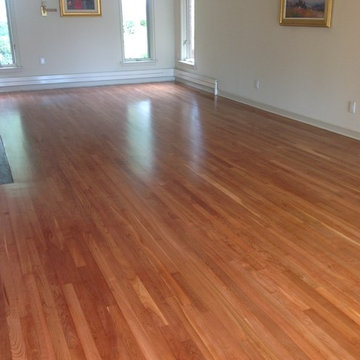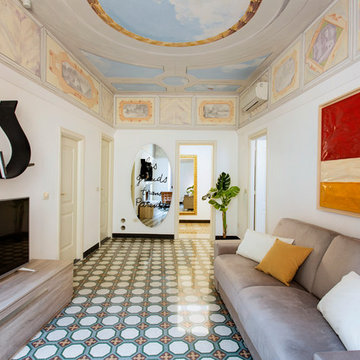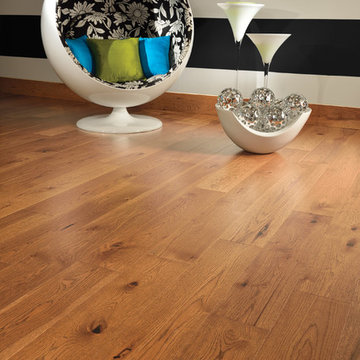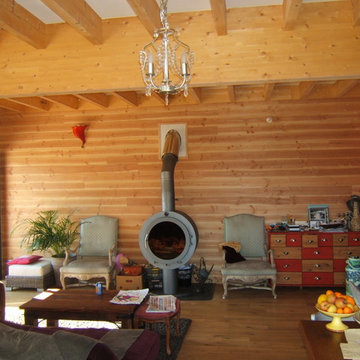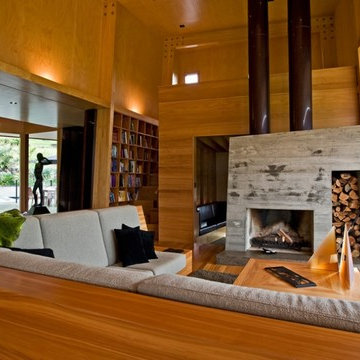木目調のコンテンポラリースタイルのリビングの写真
絞り込み:
資材コスト
並び替え:今日の人気順
写真 701〜720 枚目(全 2,558 枚)
1/3
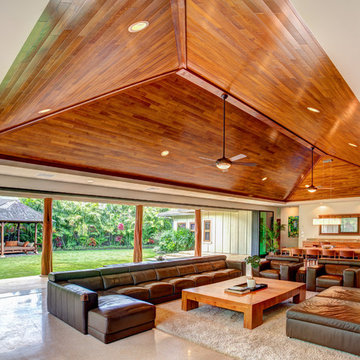
Architect Paul Noborikawa, principal at Noborikawa & Associates in Hawaii, seamlessly blends environment and design in this luxury residence on the island of Oahu. The main attraction of the modern home is a great room that opens to the yard courtesy of 75 feet of Series 600 Multi-Slide Doors from Western Window Systems. Other features include an energy-efficient design, modern materials such as polished concrete floors, granite counters, and storage for kayaks and surfboards.
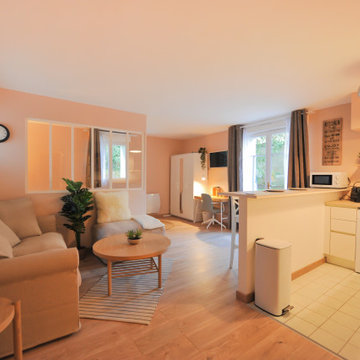
Le propriétaire de ce studio, situé à Fontainebleau non loin des grandes écoles, nous a confié la partie étude de projet (plan d'aménagement, planche tendance et shopping-list) ainsi que les prises de vues finales pour la commercialisation du bien.
Il a réalisé lui même les travaux et effectué les achats selon les quelques préconisations fournies par nos soins.
Pour ce studio destiné à la location étudiante, le challenge a été d'intégrer dans un espace unique de 29m², une chambre, un espace de travail, un salon et une cuisine. Le cahier des charges étant que cet appartement pouvait y accueillir un étudiant et recevoir ses parents le temps d'un week-end de visite. Nous avons donc travaillé l'espace pour que chaque zone soit clairement identifiée.
Nous avons fait le choix de créer une séparation entre l'espace nuit et l'espace jour. Ainsi, les zones sont mieux identifiées au bénéfice de la tranquillité des locataires.
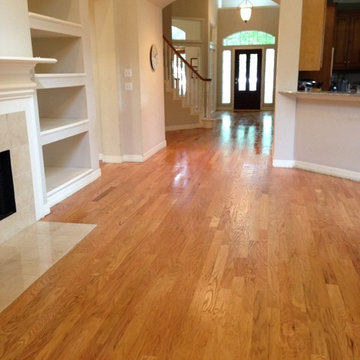
Older engineered wood floor in Sugar land that we refinished with a dust containment system, bona water base poly for durability.
ヒューストンにあるコンテンポラリースタイルのおしゃれなリビングの写真
ヒューストンにあるコンテンポラリースタイルのおしゃれなリビングの写真
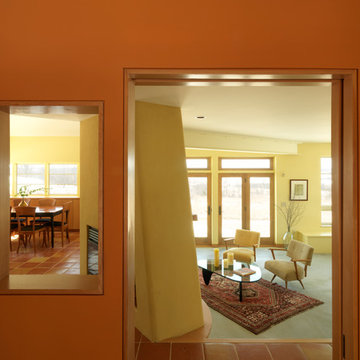
View from entry/mudroom to dining and living room and out to patio.
Photos by Susan Teare
バーリントンにあるコンテンポラリースタイルのおしゃれなリビングの写真
バーリントンにあるコンテンポラリースタイルのおしゃれなリビングの写真
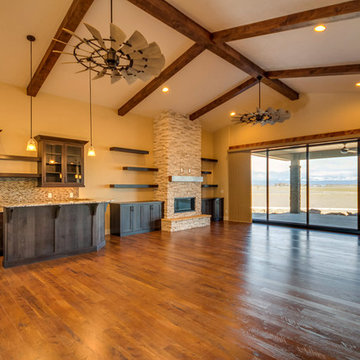
Great Room with 15' clear movable wall
Treasure Valley Image
ボイシにあるコンテンポラリースタイルのおしゃれなリビングの写真
ボイシにあるコンテンポラリースタイルのおしゃれなリビングの写真
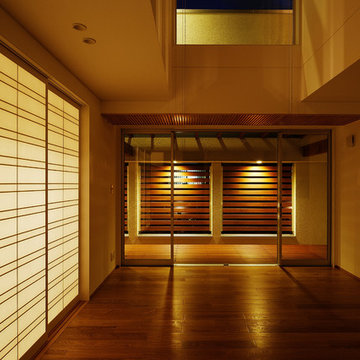
照明計画の意義は昼間とは全く違う空間に変貌させるくらいの意気込みで設計しています。即ち同じ空間をテイストの違う二種類の空間体験が出来るよう、と意図しながら設計しているという意味です。昼は昼の光の美しさを、夜は夜の照明の光の優しさを味わって頂ければと考えています。
大阪にあるお手頃価格の広いコンテンポラリースタイルのおしゃれなLDK (白い壁、淡色無垢フローリング、ベージュの床) の写真
大阪にあるお手頃価格の広いコンテンポラリースタイルのおしゃれなLDK (白い壁、淡色無垢フローリング、ベージュの床) の写真
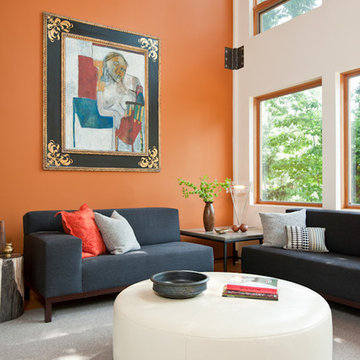
The clients’ love of color inspired the focus of energy on a singular accent wall in the living room, which features an incredible 26’ elliptical ceiling. The selection of the artwork, an artist’s study of a Picasso work in a custom frame, was the focal point around which the entirety of the design evolved. A low seating area comprised of all custom pieces in neutral tones is functional and understated so as not to obstruct the views out the windows. With the neutral palette, contrasting textures in the cream leather ottoman, dark grey herringbone wool seating, petrified wood end table, and steel and polished concrete table add interest.
木目調のコンテンポラリースタイルのリビングの写真
36
