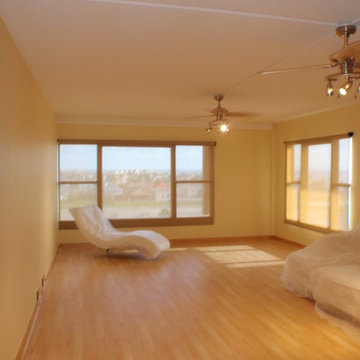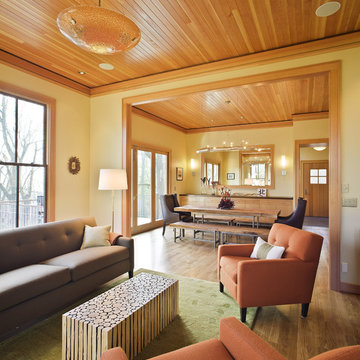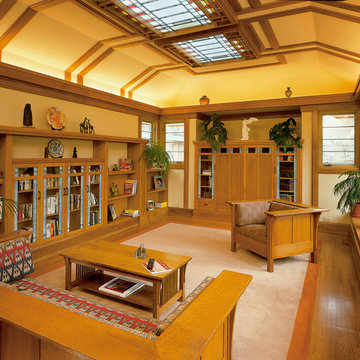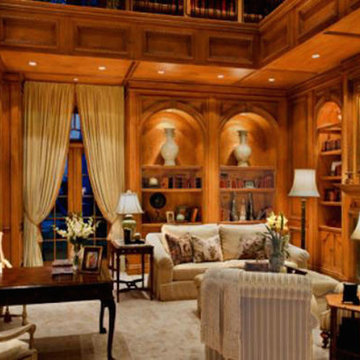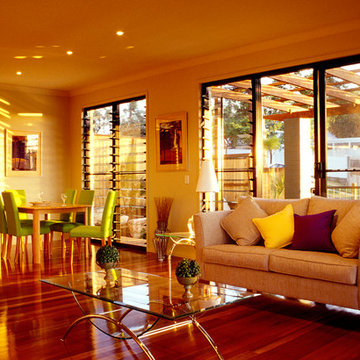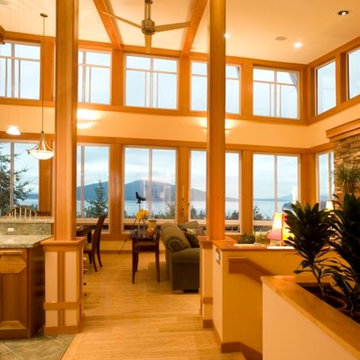木目調のコンテンポラリースタイルのリビング (黄色い壁) の写真

Photographer: Terri Glanger
ダラスにあるコンテンポラリースタイルのおしゃれなLDK (黄色い壁、無垢フローリング、テレビなし、オレンジの床、標準型暖炉、コンクリートの暖炉まわり、ペルシャ絨毯) の写真
ダラスにあるコンテンポラリースタイルのおしゃれなLDK (黄色い壁、無垢フローリング、テレビなし、オレンジの床、標準型暖炉、コンクリートの暖炉まわり、ペルシャ絨毯) の写真
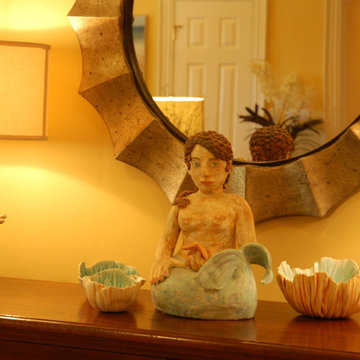
eDECORATING PLAN
The homeowners wanted to bring their love of sailing to their Midwestern home. This was achieved through influences of color and texture, rather than literal interpretations of a coastal design.
Sunny yellow walls brighten the room with accents of teal and sand. Rattan, driftwood and colored glass give dimension and contrast. The homeowners' existing sofa was recovered an a luxurious Thibaut velvet damask fabric and topped with embroidered linen chevron pillows by Robert Allen.
In the foyer, a damask-printed grasscloth lines the wall with a subtle, yet elegant ambience.
The window drapery panels have a metallic quality and give height to the room.
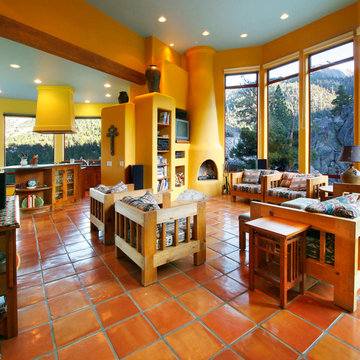
Brad Miller Photography
アルバカーキにあるコンテンポラリースタイルのおしゃれなリビング (黄色い壁、テラコッタタイルの床、コーナー設置型暖炉、コンクリートの暖炉まわり、埋込式メディアウォール) の写真
アルバカーキにあるコンテンポラリースタイルのおしゃれなリビング (黄色い壁、テラコッタタイルの床、コーナー設置型暖炉、コンクリートの暖炉まわり、埋込式メディアウォール) の写真
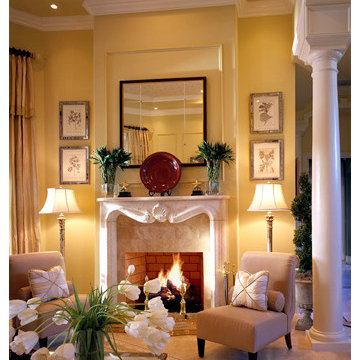
Contemporary style sitting area with soft yellow painted walls, arched column entry, travertine tiled fireplace with stone mantle, etched black and white botanical prints in mirrored frames, Barbara Barry for Baker furniture, Barbara Barry framed mirror, custom silk draperies and throw pillows, oxblood porcelain charger
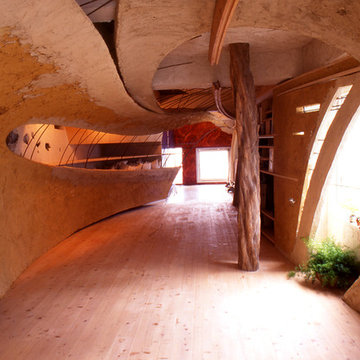
Photo : takeshi noguchi, Tono Mirai architects,
東京23区にある高級な小さなコンテンポラリースタイルのおしゃれなLDK (ライブラリー、黄色い壁、淡色無垢フローリング) の写真
東京23区にある高級な小さなコンテンポラリースタイルのおしゃれなLDK (ライブラリー、黄色い壁、淡色無垢フローリング) の写真
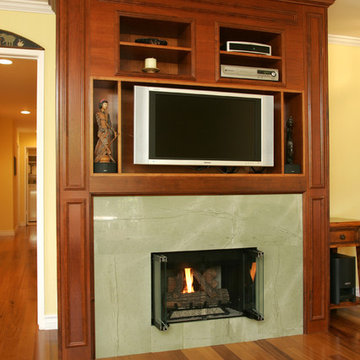
We were thrilled to take on this whole home remodel for a growing family in Santa Monica. The home is a multi-level condominium. They were looking for a contemporary update. The living room offers a custom built mantel with entertainment center. The kitchen and bathrooms all have custom made cabinetry. Unique in this kitchen is the down draft. The border floor tile in the kid’s bathroom ties all of the green mosaic marble together. However, our favorite feature may be the fire pit which allows the homeowners to enjoy their patio all year long.
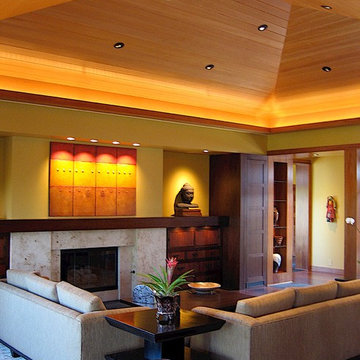
An asian themed fireplace and niche. The television is hidden behind the custom made artwork that sits above the mantel.
Erich Karp
ポートランドにあるラグジュアリーな広いコンテンポラリースタイルのおしゃれなLDK (黄色い壁、無垢フローリング、標準型暖炉、石材の暖炉まわり、内蔵型テレビ) の写真
ポートランドにあるラグジュアリーな広いコンテンポラリースタイルのおしゃれなLDK (黄色い壁、無垢フローリング、標準型暖炉、石材の暖炉まわり、内蔵型テレビ) の写真
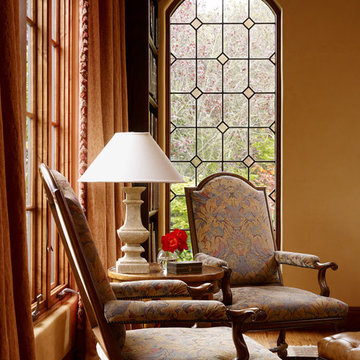
This lovely home began as a complete remodel to a 1960 era ranch home. Warm, sunny colors and traditional details fill every space. The colorful gazebo overlooks the boccii court and a golf course. Shaded by stately palms, the dining patio is surrounded by a wrought iron railing. Hand plastered walls are etched and styled to reflect historical architectural details. The wine room is located in the basement where a cistern had been.
Project designed by Susie Hersker’s Scottsdale interior design firm Design Directives. Design Directives is active in Phoenix, Paradise Valley, Cave Creek, Carefree, Sedona, and beyond.
For more about Design Directives, click here: https://susanherskerasid.com/
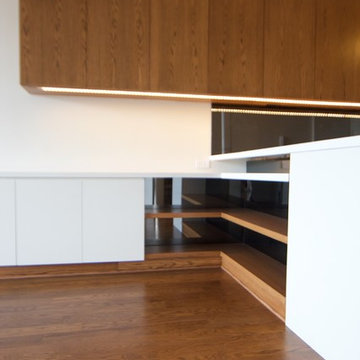
Smoked glass mirrors behind shelves and as backsplashes visually increase the dimensions of the space.
ニューヨークにある小さなコンテンポラリースタイルのおしゃれなリビングロフト (ライブラリー、黄色い壁、濃色無垢フローリング、内蔵型テレビ、暖炉なし) の写真
ニューヨークにある小さなコンテンポラリースタイルのおしゃれなリビングロフト (ライブラリー、黄色い壁、濃色無垢フローリング、内蔵型テレビ、暖炉なし) の写真
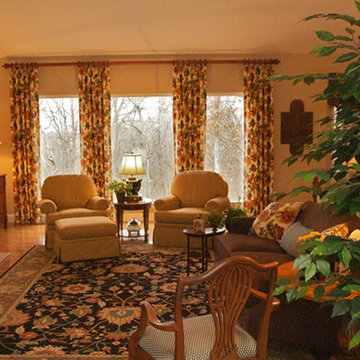
M-208 Black/Green from the Mahal Collection
フェニックスにある中くらいなコンテンポラリースタイルのおしゃれな独立型リビング (黄色い壁、無垢フローリング、標準型暖炉、木材の暖炉まわり) の写真
フェニックスにある中くらいなコンテンポラリースタイルのおしゃれな独立型リビング (黄色い壁、無垢フローリング、標準型暖炉、木材の暖炉まわり) の写真
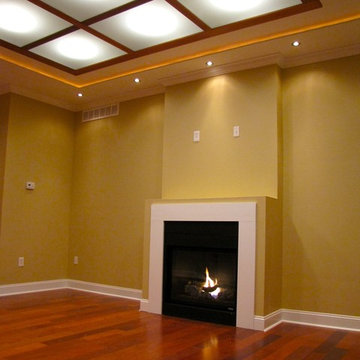
Various living rooms from projects in the city
フィラデルフィアにある広いコンテンポラリースタイルのおしゃれなリビング (黄色い壁、濃色無垢フローリング、標準型暖炉、漆喰の暖炉まわり、テレビなし) の写真
フィラデルフィアにある広いコンテンポラリースタイルのおしゃれなリビング (黄色い壁、濃色無垢フローリング、標準型暖炉、漆喰の暖炉まわり、テレビなし) の写真
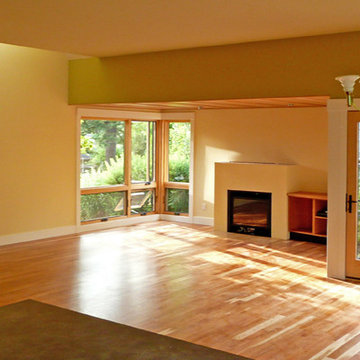
Seen from the kitchen island the fireplace alcove provides sheltered street views. Windows are vented below sightlines to preserve the view without screens.
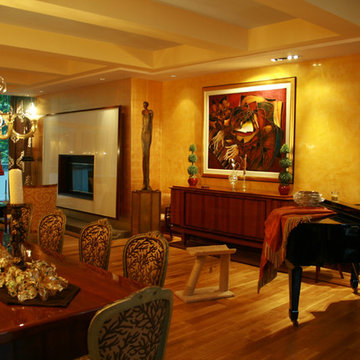
Polished venetian plaster living room in New York City apartment with gold leaf gilded fire place.
Polished Venetian plaster and gold leaf gilding by Monpere Decor
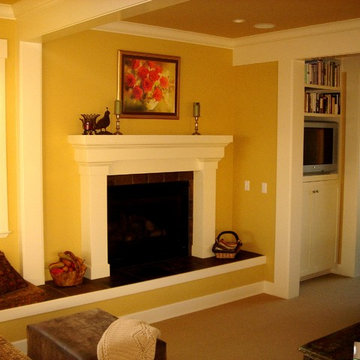
サンフランシスコにある小さなコンテンポラリースタイルのおしゃれな独立型リビング (黄色い壁、カーペット敷き、標準型暖炉、漆喰の暖炉まわり、埋込式メディアウォール) の写真
木目調のコンテンポラリースタイルのリビング (黄色い壁) の写真
1
