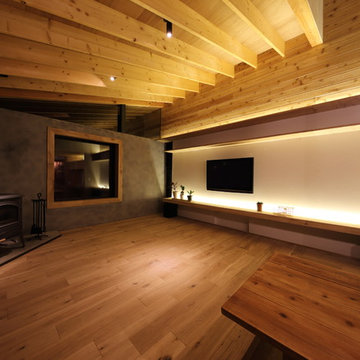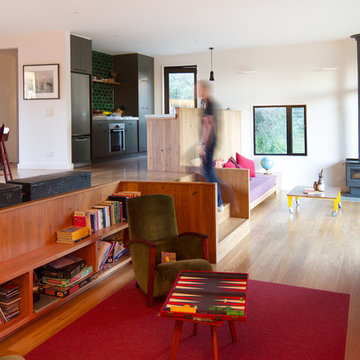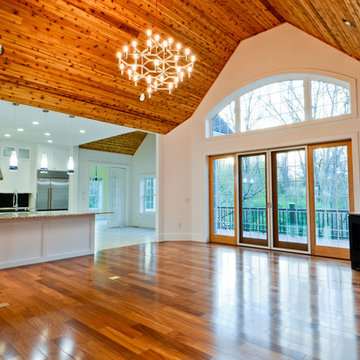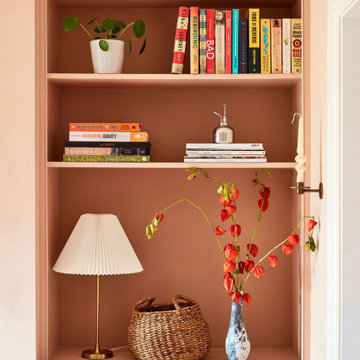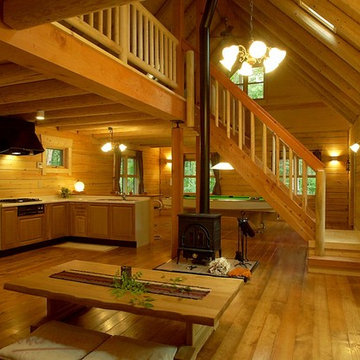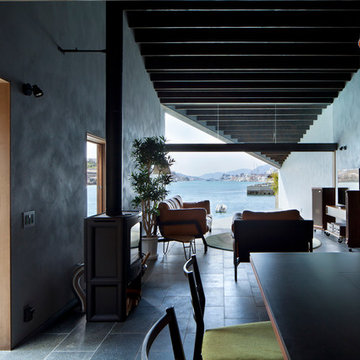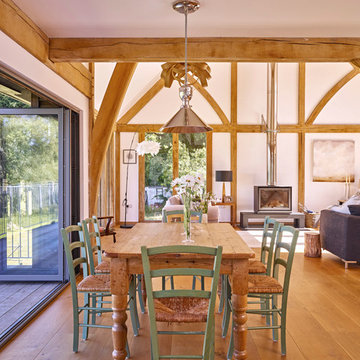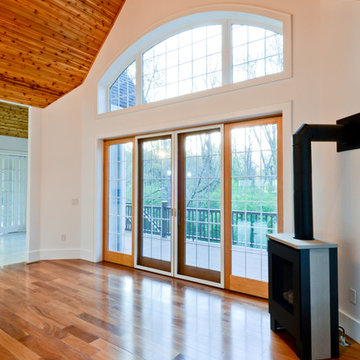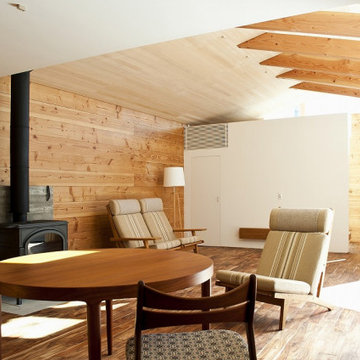木目調のコンテンポラリースタイルのリビング (薪ストーブ) の写真
絞り込み:
資材コスト
並び替え:今日の人気順
写真 1〜20 枚目(全 25 枚)
1/4

The living room sits a few steps above the dining/kitchen area to take advantage of the spectacular views. Photo by Will Austin
シアトルにある小さなコンテンポラリースタイルのおしゃれなリビング (ベージュの壁、淡色無垢フローリング、薪ストーブ、金属の暖炉まわり、テレビなし) の写真
シアトルにある小さなコンテンポラリースタイルのおしゃれなリビング (ベージュの壁、淡色無垢フローリング、薪ストーブ、金属の暖炉まわり、テレビなし) の写真

Christopher Ciccone
ローリーにあるコンテンポラリースタイルのおしゃれなリビング (コンクリートの床、薪ストーブ、コンクリートの壁) の写真
ローリーにあるコンテンポラリースタイルのおしゃれなリビング (コンクリートの床、薪ストーブ、コンクリートの壁) の写真
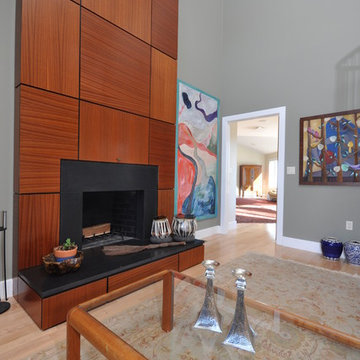
From design to construction implementation, this remodeling project will leave you amazed.Need your whole house remodeled? Look no further than this impressive project. An extraordinary blend of contemporary and classic design will leave your friends and family breathless as they step from one room to the other.

In the case of the Ivy Lane residence, the al fresco lifestyle defines the design, with a sun-drenched private courtyard and swimming pool demanding regular outdoor entertainment.
By turning its back to the street and welcoming northern views, this courtyard-centred home invites guests to experience an exciting new version of its physical location.
A social lifestyle is also reflected through the interior living spaces, led by the sunken lounge, complete with polished concrete finishes and custom-designed seating. The kitchen, additional living areas and bedroom wings then open onto the central courtyard space, completing a sanctuary of sheltered, social living.
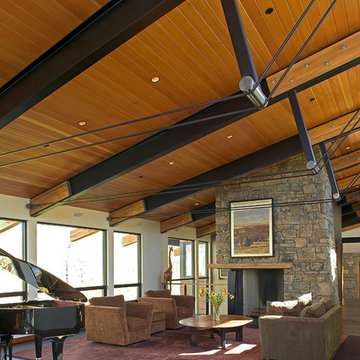
This mountain vacation residence places the living and sleeping space for a family of three on the main level with guest bedrooms, recreation rooms, and garage below. The sloped site allows approach and entry on the main level, achieving the appearance of a one-story house. The scheme is an L-shaped, open-plan building containing primary living space covered with a shed roof. This configuration forms a “courtyard” facing southeast, which contains the main entry. Intersected with the shed roof component the mudroom, bedroom, and master closet and bath are contained in “cabins” of stone with arced roofs. The roof support at the northwest corner has been eliminated to allow a sliding glass system which, when open, voids the corner of the family room. This allows the living space to extend onto an elevated concrete terrace overlooking the view.
The result is a living environment that distinguishes public from private uses with form and space, provides outdoor areas of contrasting characteristics in a place of sharp seasonal contrast, and creates an image that blends with the landscape.
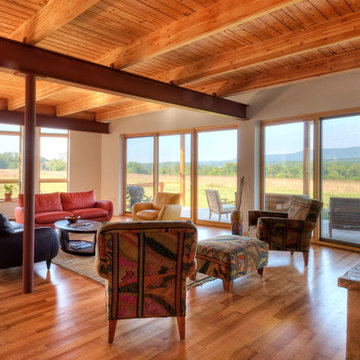
Rip Smith
ワシントンD.C.にあるお手頃価格の広いコンテンポラリースタイルのおしゃれなLDK (白い壁、無垢フローリング、薪ストーブ、漆喰の暖炉まわり、テレビなし) の写真
ワシントンD.C.にあるお手頃価格の広いコンテンポラリースタイルのおしゃれなLDK (白い壁、無垢フローリング、薪ストーブ、漆喰の暖炉まわり、テレビなし) の写真
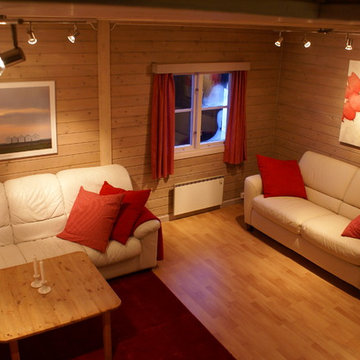
Jeg utvidet stuen med å rive veggen til et soverom. Det rødgule granpanelet beiset jeg i to ulike grå farger. Panelet er nå grått med en rød nyanse. Her har jeg lagt laminat med bøkemønster. Dette er hardt, og derfor lite utsatt for slitasje.
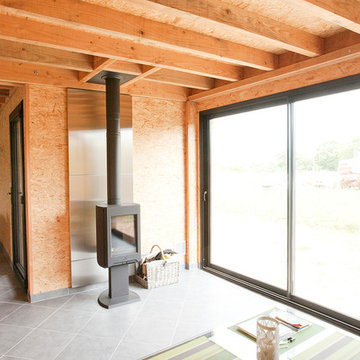
Emmanuel Correia
ディジョンにあるお手頃価格の広いコンテンポラリースタイルのおしゃれなLDK (茶色い壁、セラミックタイルの床、薪ストーブ、テレビなし) の写真
ディジョンにあるお手頃価格の広いコンテンポラリースタイルのおしゃれなLDK (茶色い壁、セラミックタイルの床、薪ストーブ、テレビなし) の写真
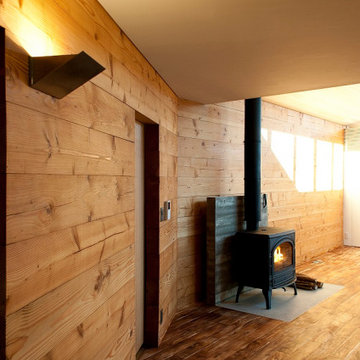
薪ストーブ周りはコンクリート打ち放し杉板型枠。
他の地域にある広いコンテンポラリースタイルのおしゃれなリビング (薪ストーブ、コンクリートの暖炉まわり、濃色無垢フローリング) の写真
他の地域にある広いコンテンポラリースタイルのおしゃれなリビング (薪ストーブ、コンクリートの暖炉まわり、濃色無垢フローリング) の写真
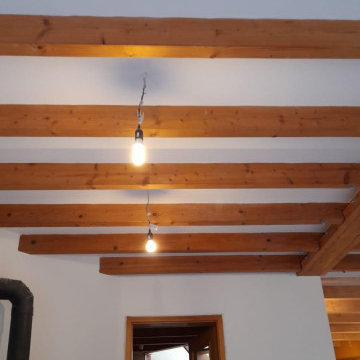
Durch die Monatge der GK-Platten (verspachtelt + weiß verputzt) drückt die sichtbare Holzbalkendecke mit den Nut-+Federbrettern nicht mehr von oben.
ケルンにあるコンテンポラリースタイルのおしゃれなLDK (白い壁、無垢フローリング、薪ストーブ、石材の暖炉まわり、ベージュの床、表し梁) の写真
ケルンにあるコンテンポラリースタイルのおしゃれなLDK (白い壁、無垢フローリング、薪ストーブ、石材の暖炉まわり、ベージュの床、表し梁) の写真
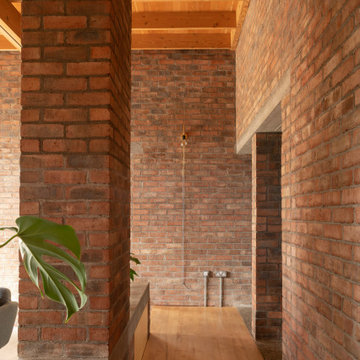
他の地域にある高級な広いコンテンポラリースタイルのおしゃれなリビング (コンクリートの床、薪ストーブ、レンガの暖炉まわり、埋込式メディアウォール、グレーの床、格子天井、レンガ壁) の写真
木目調のコンテンポラリースタイルのリビング (薪ストーブ) の写真
1
