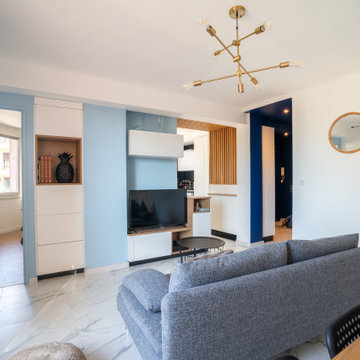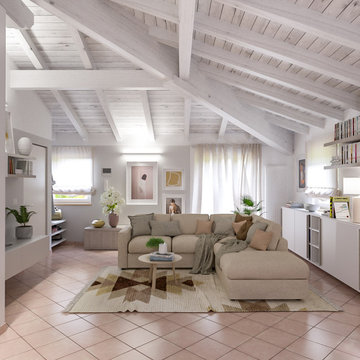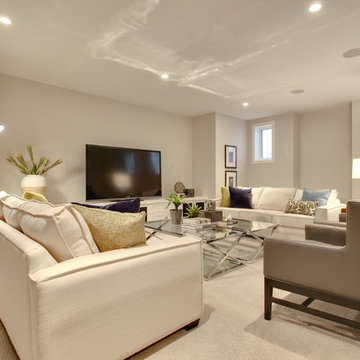中くらいなベージュのコンテンポラリースタイルのLDK (埋込式メディアウォール、据え置き型テレビ) の写真
絞り込み:
資材コスト
並び替え:今日の人気順
写真 101〜120 枚目(全 523 枚)
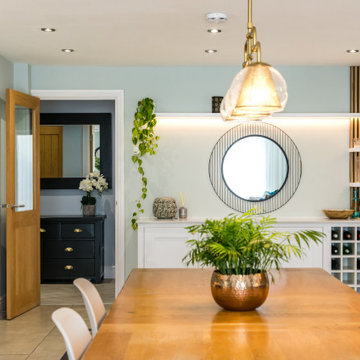
Cozy and contemporary family home, full of character, featuring oak wall panelling, gentle green / teal / grey scheme and soft tones. For more projects, go to www.ihinteriors.co.uk
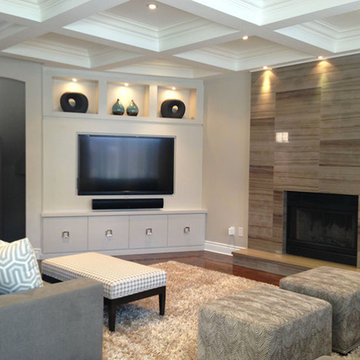
モントリオールにある中くらいなコンテンポラリースタイルのおしゃれなLDK (白い壁、濃色無垢フローリング、標準型暖炉、タイルの暖炉まわり、埋込式メディアウォール) の写真
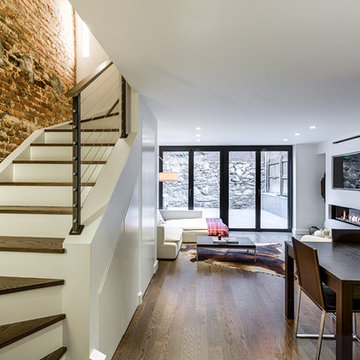
Pay attention to the large windows in the living room. Thanks to them, the room is always filled with daylight. This fact makes the living room look welcoming and beautiful.
Also, our interior designers focused on free space trying to visually enlarge the room with the right furniture arrangement, and decorating the living room mostly in white evokes a sense of freedom and spaciousness.
Our best interior designers can help you with elevating your home look: just call our managers and you are certain to get the interior design that really meets your needs and wishes!
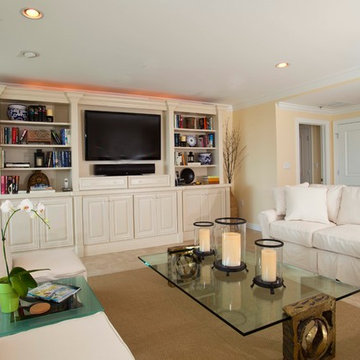
http://www.casabellaproductions.com/
タンパにある高級な中くらいなコンテンポラリースタイルのおしゃれなLDK (ベージュの壁、ライムストーンの床、暖炉なし、埋込式メディアウォール) の写真
タンパにある高級な中くらいなコンテンポラリースタイルのおしゃれなLDK (ベージュの壁、ライムストーンの床、暖炉なし、埋込式メディアウォール) の写真
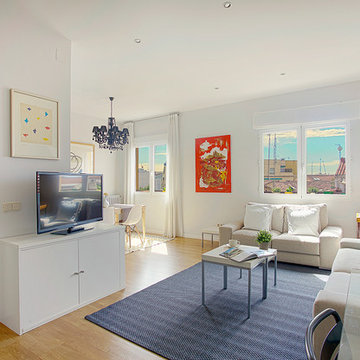
David García-Amaya
Fotografias para empresa inmobiliaria dedicada a la reforma y alquiler de apartamentos de lujo.
マドリードにあるお手頃価格の中くらいなコンテンポラリースタイルのおしゃれなリビング (白い壁、無垢フローリング、暖炉なし、埋込式メディアウォール) の写真
マドリードにあるお手頃価格の中くらいなコンテンポラリースタイルのおしゃれなリビング (白い壁、無垢フローリング、暖炉なし、埋込式メディアウォール) の写真
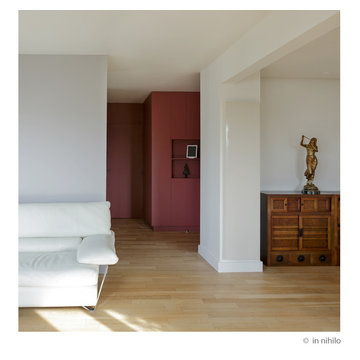
La couleur segmente les espaces.
© in nihilo
パリにあるお手頃価格の中くらいなコンテンポラリースタイルのおしゃれなLDK (赤い壁、淡色無垢フローリング、埋込式メディアウォール、ベージュの床) の写真
パリにあるお手頃価格の中くらいなコンテンポラリースタイルのおしゃれなLDK (赤い壁、淡色無垢フローリング、埋込式メディアウォール、ベージュの床) の写真
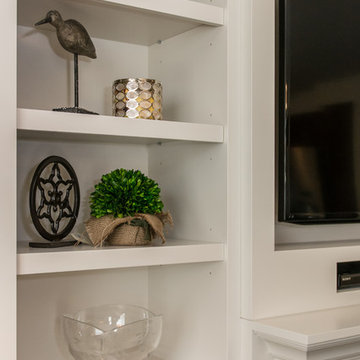
Stephanie Brown Photography
トロントにある中くらいなコンテンポラリースタイルのおしゃれなLDK (無垢フローリング、埋込式メディアウォール) の写真
トロントにある中くらいなコンテンポラリースタイルのおしゃれなLDK (無垢フローリング、埋込式メディアウォール) の写真
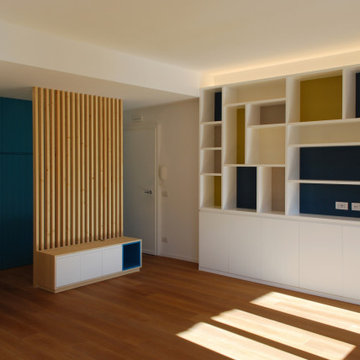
Una ristrutturazione totale volta a creare spazi compatti e funzionali nella zona notte e studio, con una sola licenza per l’inserimento della vasca idromassaggio.
L’intenzione di creare una zona filtro all'ingresso della casa, ma avendo a disposizione un piccolo spazio, ha suggerito l’idea di smaterializzarne i confini creando due passaggi simmetrici, evocando una maggiore profondità della parete armadio con una tinta blu petrolio e realizzando un setto con doghe in abete lamellare che delimitasse lo spazio, ma con trasparenza.
Alla base del setto si trova un volume contenitore policromo che nasconde al suo interno anche le prese tecniche per il televisore.
La scelta dei colori è stata utilizzata anche nel soggiorno per dare profondità ad una delle due pareti contrapposte, realizzando una libreria dalla trama irregolare con al suo interno degli sfondi policromi in laminato. Dall'altro la separazione dalla cucina è stata realizzata in ferro e vetro. La parte bassa in ferro pieno mentre il vetro stampato incorniciato nella parte superiore è caratterizzato da un alto livello di trasparenza alla luce e da una leggera trama, che sfuma le eventuali sagome contrapposte
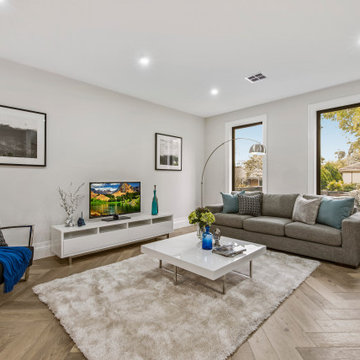
Living room inspiration from Aykon Homes project in Bridget St, Glen Waverley. Neutral tones with a pop of blue gives the room a warm yet spacious feel.
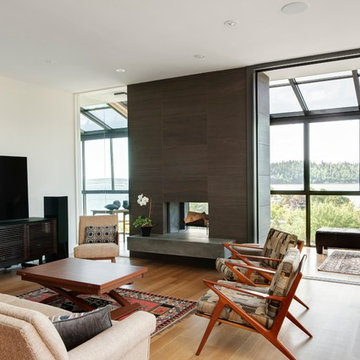
Myshsael Schlyecher Photography
バンクーバーにあるお手頃価格の中くらいなコンテンポラリースタイルのおしゃれなLDK (白い壁、両方向型暖炉、据え置き型テレビ、タイルの暖炉まわり、淡色無垢フローリング、茶色い床) の写真
バンクーバーにあるお手頃価格の中くらいなコンテンポラリースタイルのおしゃれなLDK (白い壁、両方向型暖炉、据え置き型テレビ、タイルの暖炉まわり、淡色無垢フローリング、茶色い床) の写真
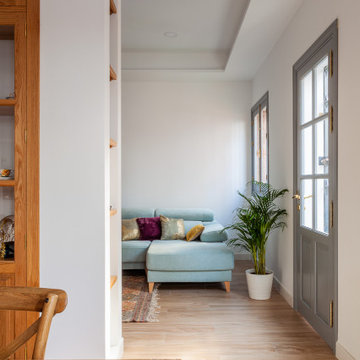
Frente a la escalera lineal existente y una planta baja fragmentada en habitaciones pequeñas divididas, Pinilla decide recuperar la escalera de dos tramos del proyecto original de los años 60 para “liberar” la habitación más cerca de la calle del recorrido de paso y convertirla en la nueva cocina. También redistribuye la planta baja por completo consiguiendo un espacio continuo que integra salón y el comedor en donde un mueble central separa ambos espacios. Este mueble, construido con placas de yeso laminado, funciona como aparador hacia el comedor y aloja una TV enrasada con la pared hacia el salón.
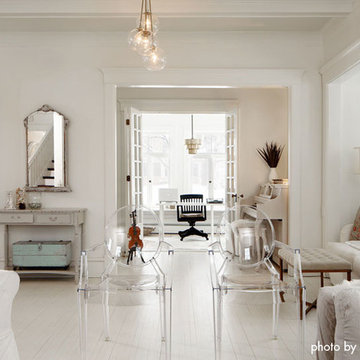
Photo by ©Adan Torres, Jennaea Gearhart Design
ミネアポリスにある中くらいなコンテンポラリースタイルのおしゃれなLDK (ミュージックルーム、白い壁、塗装フローリング、標準型暖炉、レンガの暖炉まわり、据え置き型テレビ) の写真
ミネアポリスにある中くらいなコンテンポラリースタイルのおしゃれなLDK (ミュージックルーム、白い壁、塗装フローリング、標準型暖炉、レンガの暖炉まわり、据え置き型テレビ) の写真
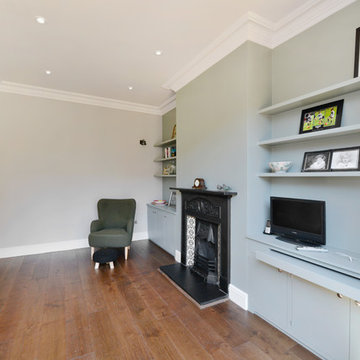
ロンドンにある中くらいなコンテンポラリースタイルのおしゃれなLDK (ミュージックルーム、青い壁、濃色無垢フローリング、標準型暖炉、コンクリートの暖炉まわり、据え置き型テレビ、青い床) の写真
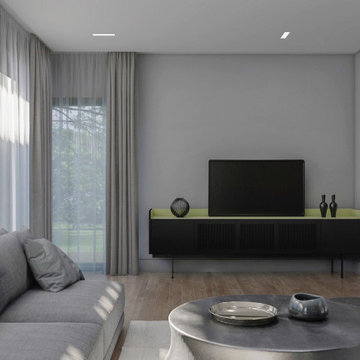
Para esta vivienda en el País Vasco, en Code Studio cumplimos al detalle el encargo del cliente: trazar el rediseño de su casa para dos personas en La Bilbaína, una urbanización a las afueras de Bilbao, sacando el máximo partido a las dimensiones existentes (dos plantas de 150m2 cada una). En esta ocasión, nuestra labor se destina exclusivamente a desarrollar el proyecto básico y el proyecto de ejecución, ya que la pareja propietaria cuenta con un equipo encargado de efectuar a posteriori la obra y reforma.
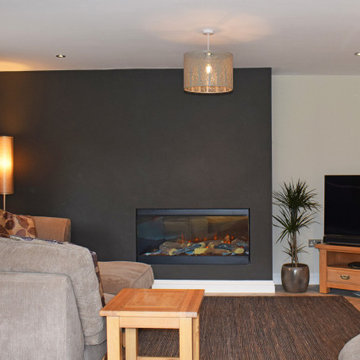
Working with Quantity Surveyors, WWA, and contractors, Cover Construction, we are delighted to have finished the contemporary remodelling of a detached house in Cheltenham. The project involved opening up the existing single storey extension to create an open plan space with the living room, dining area and kitchen connecting to provide a practical, spacious living flow. A small extension was added to provide a spacious utility room and a home office was created from two smaller, un-used spaces above the extension. In order to satisfy Planning Policy the oriel window was positioned at an angle to avoid overlooking issues for the neighbours. The original stable block was refurbished with new oak doors and a new patio area added to the garden. We would like to thank our lovely clients for instructing us on the project and trusting us with the design and delivery of their home.
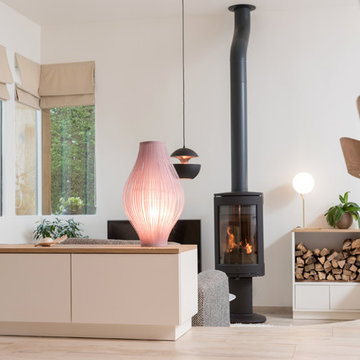
パリにある中くらいなコンテンポラリースタイルのおしゃれなLDK (ライブラリー、白い壁、淡色無垢フローリング、吊り下げ式暖炉、金属の暖炉まわり、据え置き型テレビ、ベージュの床) の写真
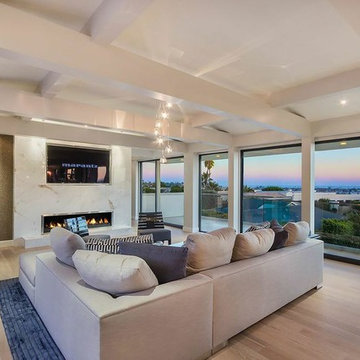
Accenting the beautiful architecture are the custom furnishings in this Corona del Mar property. A custom made sectional and high-gloss chairs are tied together with multiple textures and add a layering look.
中くらいなベージュのコンテンポラリースタイルのLDK (埋込式メディアウォール、据え置き型テレビ) の写真
6
