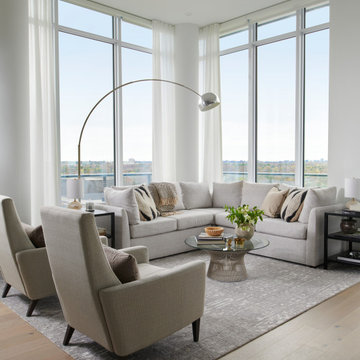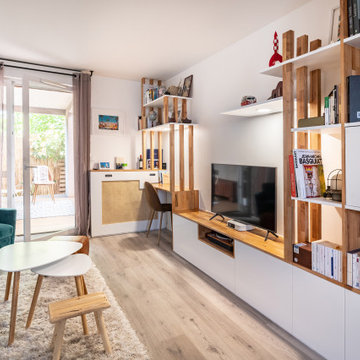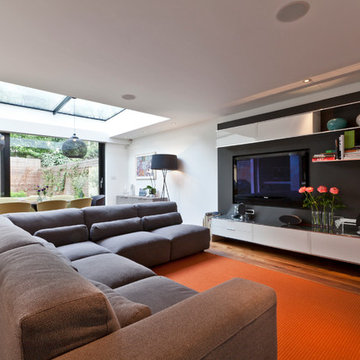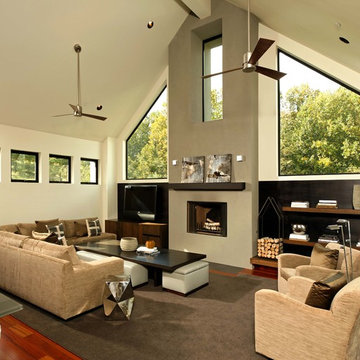中くらいなコンテンポラリースタイルのLDK (埋込式メディアウォール、据え置き型テレビ) の写真
絞り込み:
資材コスト
並び替え:今日の人気順
写真 1〜20 枚目(全 6,158 枚)

Interior - Living Room and Dining
Beach House at Avoca Beach by Architecture Saville Isaacs
Project Summary
Architecture Saville Isaacs
https://www.architecturesavilleisaacs.com.au/
The core idea of people living and engaging with place is an underlying principle of our practice, given expression in the manner in which this home engages with the exterior, not in a general expansive nod to view, but in a varied and intimate manner.
The interpretation of experiencing life at the beach in all its forms has been manifested in tangible spaces and places through the design of pavilions, courtyards and outdoor rooms.
Architecture Saville Isaacs
https://www.architecturesavilleisaacs.com.au/
A progression of pavilions and courtyards are strung off a circulation spine/breezeway, from street to beach: entry/car court; grassed west courtyard (existing tree); games pavilion; sand+fire courtyard (=sheltered heart); living pavilion; operable verandah; beach.
The interiors reinforce architectural design principles and place-making, allowing every space to be utilised to its optimum. There is no differentiation between architecture and interiors: Interior becomes exterior, joinery becomes space modulator, materials become textural art brought to life by the sun.
Project Description
Architecture Saville Isaacs
https://www.architecturesavilleisaacs.com.au/
The core idea of people living and engaging with place is an underlying principle of our practice, given expression in the manner in which this home engages with the exterior, not in a general expansive nod to view, but in a varied and intimate manner.
The house is designed to maximise the spectacular Avoca beachfront location with a variety of indoor and outdoor rooms in which to experience different aspects of beachside living.
Client brief: home to accommodate a small family yet expandable to accommodate multiple guest configurations, varying levels of privacy, scale and interaction.
A home which responds to its environment both functionally and aesthetically, with a preference for raw, natural and robust materials. Maximise connection – visual and physical – to beach.
The response was a series of operable spaces relating in succession, maintaining focus/connection, to the beach.
The public spaces have been designed as series of indoor/outdoor pavilions. Courtyards treated as outdoor rooms, creating ambiguity and blurring the distinction between inside and out.
A progression of pavilions and courtyards are strung off circulation spine/breezeway, from street to beach: entry/car court; grassed west courtyard (existing tree); games pavilion; sand+fire courtyard (=sheltered heart); living pavilion; operable verandah; beach.
Verandah is final transition space to beach: enclosable in winter; completely open in summer.
This project seeks to demonstrates that focusing on the interrelationship with the surrounding environment, the volumetric quality and light enhanced sculpted open spaces, as well as the tactile quality of the materials, there is no need to showcase expensive finishes and create aesthetic gymnastics. The design avoids fashion and instead works with the timeless elements of materiality, space, volume and light, seeking to achieve a sense of calm, peace and tranquillity.
Architecture Saville Isaacs
https://www.architecturesavilleisaacs.com.au/
Focus is on the tactile quality of the materials: a consistent palette of concrete, raw recycled grey ironbark, steel and natural stone. Materials selections are raw, robust, low maintenance and recyclable.
Light, natural and artificial, is used to sculpt the space and accentuate textural qualities of materials.
Passive climatic design strategies (orientation, winter solar penetration, screening/shading, thermal mass and cross ventilation) result in stable indoor temperatures, requiring minimal use of heating and cooling.
Architecture Saville Isaacs
https://www.architecturesavilleisaacs.com.au/
Accommodation is naturally ventilated by eastern sea breezes, but sheltered from harsh afternoon winds.
Both bore and rainwater are harvested for reuse.
Low VOC and non-toxic materials and finishes, hydronic floor heating and ventilation ensure a healthy indoor environment.
Project was the outcome of extensive collaboration with client, specialist consultants (including coastal erosion) and the builder.
The interpretation of experiencing life by the sea in all its forms has been manifested in tangible spaces and places through the design of the pavilions, courtyards and outdoor rooms.
The interior design has been an extension of the architectural intent, reinforcing architectural design principles and place-making, allowing every space to be utilised to its optimum capacity.
There is no differentiation between architecture and interiors: Interior becomes exterior, joinery becomes space modulator, materials become textural art brought to life by the sun.
Architecture Saville Isaacs
https://www.architecturesavilleisaacs.com.au/
https://www.architecturesavilleisaacs.com.au/

Soggiorno con carta da parati prospettica e specchiata divisa da un pilastro centrale. Per esaltarne la grafica e dare ancora più profondità al soggetto abbiamo incorniciato le due pareti partendo dallo spessore del pilastro centrale ed utilizzando un coloro scuro. Color block sulla parete attrezzata e divano della stessa tinta.
Foto Simone Marulli
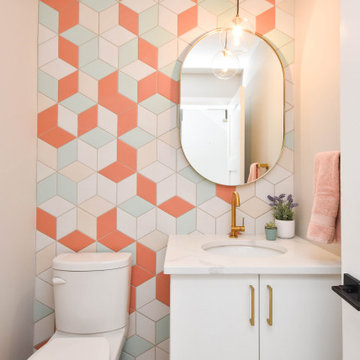
This powder room is one of our favourite spaces in this home! It is fun, youthful, bright and colourful. The tile pattern layout is so stunning – it’s such a beautiful bathroom and definitely evoked a statement when you enter this space for the first time.
the Joy MZ tile collection from Euro Tile & Stone is a tribute to the classic print known as diamond plaid found in Scottish high-end fashion since the seventeenth century. The cheerful collection features distinct diamond motifs with the irregular texture of watercolour paper to emphasize the intensity and transparency of colour.
The powder room would be complete without pairing these colourful tiles with gold accents found in the cabinet handles, lavatory faucet, mini-pendant light, and bathroom accessories

Project Battersea was all about creating a muted colour scheme but embracing bold accents to create tranquil Scandi design. The clients wanted to incorporate storage but still allow the apartment to feel bright and airy, we created a stunning bespoke TV unit for the clients for all of their book and another bespoke wardrobe in the guest bedroom. We created a space that was inviting and calming to be in.
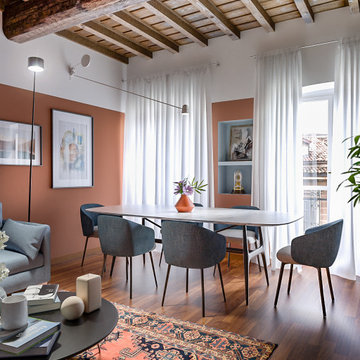
Liadesign
ミラノにあるお手頃価格の中くらいなコンテンポラリースタイルのおしゃれなLDK (ライブラリー、マルチカラーの壁、無垢フローリング、標準型暖炉、石材の暖炉まわり、埋込式メディアウォール、茶色い床) の写真
ミラノにあるお手頃価格の中くらいなコンテンポラリースタイルのおしゃれなLDK (ライブラリー、マルチカラーの壁、無垢フローリング、標準型暖炉、石材の暖炉まわり、埋込式メディアウォール、茶色い床) の写真

他の地域にある中くらいなコンテンポラリースタイルのおしゃれなリビング (横長型暖炉、木材の暖炉まわり、ベージュの壁、コンクリートの床、埋込式メディアウォール、茶色い床) の写真
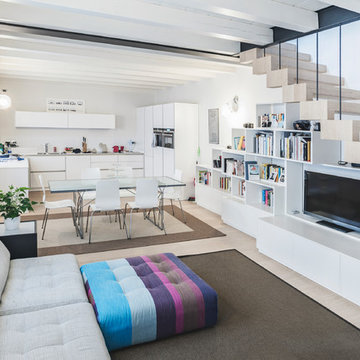
photo by Pierangelo Laterza
他の地域にある中くらいなコンテンポラリースタイルのおしゃれなLDK (白い壁、淡色無垢フローリング、埋込式メディアウォール、ベージュの床) の写真
他の地域にある中くらいなコンテンポラリースタイルのおしゃれなLDK (白い壁、淡色無垢フローリング、埋込式メディアウォール、ベージュの床) の写真
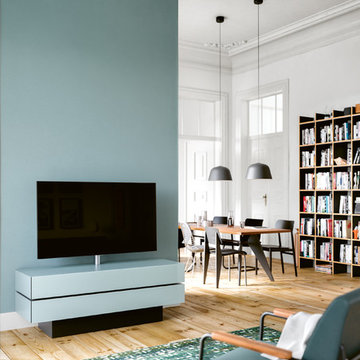
フランクフルトにある中くらいなコンテンポラリースタイルのおしゃれなLDK (ライブラリー、白い壁、塗装フローリング、暖炉なし、据え置き型テレビ、ベージュの床) の写真
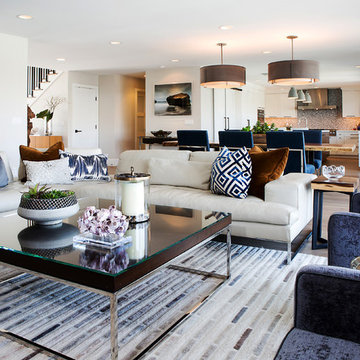
Darlene Halaby
オレンジカウンティにある高級な中くらいなコンテンポラリースタイルのおしゃれなリビング (グレーの壁、無垢フローリング、埋込式メディアウォール、茶色い床) の写真
オレンジカウンティにある高級な中くらいなコンテンポラリースタイルのおしゃれなリビング (グレーの壁、無垢フローリング、埋込式メディアウォール、茶色い床) の写真

Karina Kleeberg
マイアミにある高級な中くらいなコンテンポラリースタイルのおしゃれなリビング (白い壁、淡色無垢フローリング、横長型暖炉、石材の暖炉まわり、埋込式メディアウォール) の写真
マイアミにある高級な中くらいなコンテンポラリースタイルのおしゃれなリビング (白い壁、淡色無垢フローリング、横長型暖炉、石材の暖炉まわり、埋込式メディアウォール) の写真
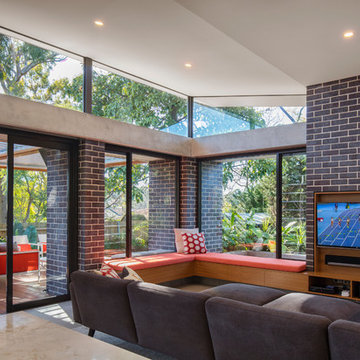
Rear modern extension with living room, kitchen and dining. Connected to outdoor living area. Inbuilt TV joinery made of timber veneer.
A revitalised 1920s Californian Bungalow in a heritage conservation area in Artarmon (Willoughby Council), on the north shore of Sydney.
It’s a bold contemporary design, within a heritage conservation area and conservative suburban context.
Photograppher: Tania Niwa
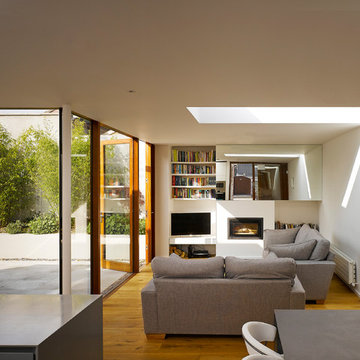
Ros Kavanagh
ダブリンにある中くらいなコンテンポラリースタイルのおしゃれなLDK (ライブラリー、白い壁、無垢フローリング、標準型暖炉、漆喰の暖炉まわり、据え置き型テレビ) の写真
ダブリンにある中くらいなコンテンポラリースタイルのおしゃれなLDK (ライブラリー、白い壁、無垢フローリング、標準型暖炉、漆喰の暖炉まわり、据え置き型テレビ) の写真
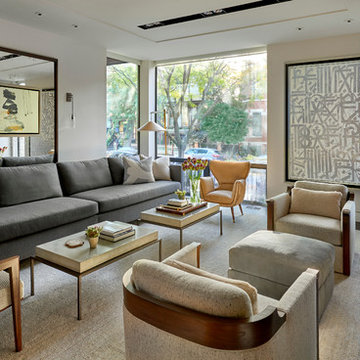
Tony Soluri
シカゴにある中くらいなコンテンポラリースタイルのおしゃれなリビング (白い壁、濃色無垢フローリング、横長型暖炉、木材の暖炉まわり、埋込式メディアウォール) の写真
シカゴにある中くらいなコンテンポラリースタイルのおしゃれなリビング (白い壁、濃色無垢フローリング、横長型暖炉、木材の暖炉まわり、埋込式メディアウォール) の写真
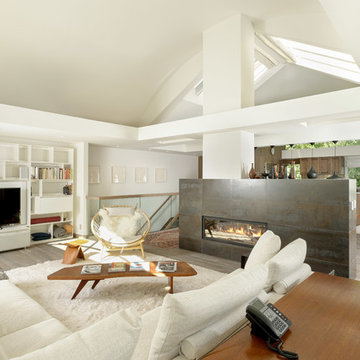
デンバーにある中くらいなコンテンポラリースタイルのおしゃれなLDK (白い壁、無垢フローリング、両方向型暖炉、タイルの暖炉まわり、埋込式メディアウォール) の写真
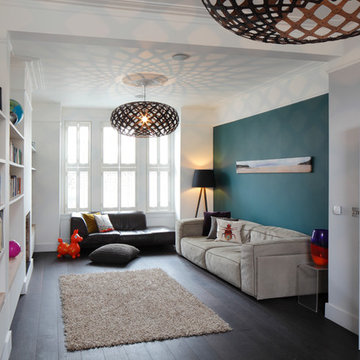
Durham Road is our minimal and contemporary extension and renovation of a Victorian house in East Finchley, North London.
Custom joinery hides away all the typical kitchen necessities, and an all-glass box seat will allow the owners to enjoy their garden even when the weather isn’t on their side.
Despite a relatively tight budget we successfully managed to find resources for high-quality materials and finishes, underfloor heating, a custom kitchen, Domus tiles, and the modern oriel window by one finest glassworkers in town.
中くらいなコンテンポラリースタイルのLDK (埋込式メディアウォール、据え置き型テレビ) の写真
1
