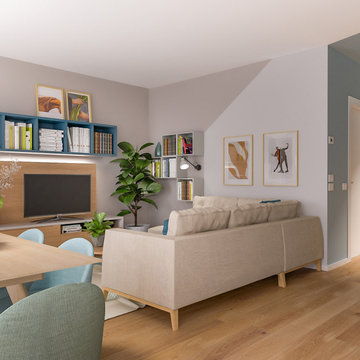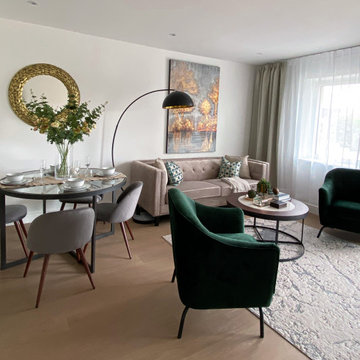お手頃価格の中くらいなベージュのコンテンポラリースタイルのLDK (埋込式メディアウォール、据え置き型テレビ) の写真
絞り込み:
資材コスト
並び替え:今日の人気順
写真 1〜20 枚目(全 160 枚)
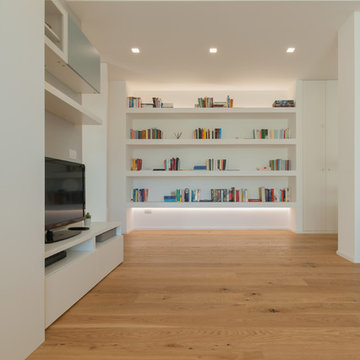
Vista del soggiorno, della parete attrezzata ad uso libreria, e guardaroba, e della gola del controsoffitto illuminata con barra a LED ad incasso
ミラノにあるお手頃価格の中くらいなコンテンポラリースタイルのおしゃれなLDK (ライブラリー、グレーの壁、淡色無垢フローリング、埋込式メディアウォール、ベージュの床) の写真
ミラノにあるお手頃価格の中くらいなコンテンポラリースタイルのおしゃれなLDK (ライブラリー、グレーの壁、淡色無垢フローリング、埋込式メディアウォール、ベージュの床) の写真
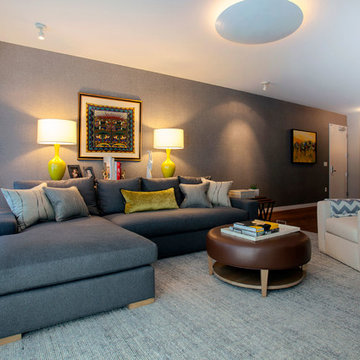
Opposite the fireplace, a textured wall gives the room a tailored, masculine look. This specialty wall covering looks and feels like fabric, but is made of easy to maintain vinyl. Think small child.
An elevated console table behind the sectional moves the furnishing away from the wall and closer to the fire creating a more intimate space.
Bright yellow lamps frame the sofa, and the owner’s beautifully hung artwork and custom designed pillows, custom woven window shades all harmonized to create beautiful layers of colors and textures.
Ramona d'Viola - ilumus photography
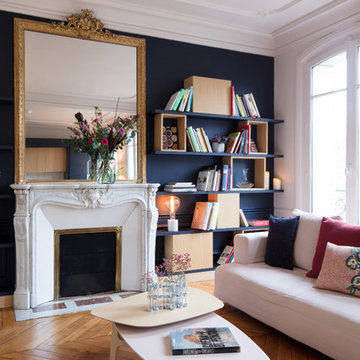
Isabelle Picarel
パリにあるお手頃価格の中くらいなコンテンポラリースタイルのおしゃれなLDK (ライブラリー、青い壁、淡色無垢フローリング、標準型暖炉、石材の暖炉まわり、据え置き型テレビ) の写真
パリにあるお手頃価格の中くらいなコンテンポラリースタイルのおしゃれなLDK (ライブラリー、青い壁、淡色無垢フローリング、標準型暖炉、石材の暖炉まわり、据え置き型テレビ) の写真
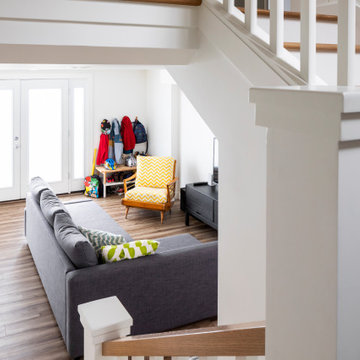
© Cindy Apple Photography
シアトルにあるお手頃価格の中くらいなコンテンポラリースタイルのおしゃれなLDK (白い壁、無垢フローリング、暖炉なし、据え置き型テレビ) の写真
シアトルにあるお手頃価格の中くらいなコンテンポラリースタイルのおしゃれなLDK (白い壁、無垢フローリング、暖炉なし、据え置き型テレビ) の写真
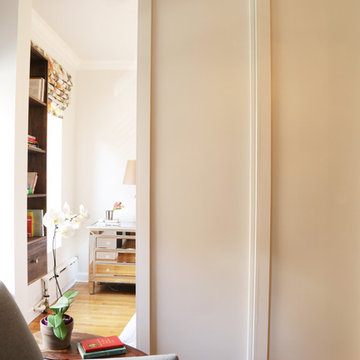
Julie Florio Photography
ニューヨークにあるお手頃価格の中くらいなコンテンポラリースタイルのおしゃれなLDK (白い壁、淡色無垢フローリング、標準型暖炉、レンガの暖炉まわり、埋込式メディアウォール、ベージュの床) の写真
ニューヨークにあるお手頃価格の中くらいなコンテンポラリースタイルのおしゃれなLDK (白い壁、淡色無垢フローリング、標準型暖炉、レンガの暖炉まわり、埋込式メディアウォール、ベージュの床) の写真

To dwell and establish connections with a place is a basic human necessity often combined, amongst other things, with light and is performed in association with the elements that generate it, be they natural or artificial. And in the renovation of this purpose-built first floor flat in a quiet residential street in Kennington, the use of light in its varied forms is adopted to modulate the space and create a brand new dwelling, adapted to modern living standards.
From the intentionally darkened entrance lobby at the lower ground floor – as seen in Mackintosh’s Hill House – one is led to a brighter upper level where the insertion of wide pivot doors creates a flexible open plan centred around an unfinished plaster box-like pod. Kitchen and living room are connected and use a stair balustrade that doubles as a bench seat; this allows the landing to become an extension of the kitchen/dining area - rather than being merely circulation space – with a new external view towards the landscaped terrace at the rear.
The attic space is converted: a modernist black box, clad in natural slate tiles and with a wide sliding window, is inserted in the rear roof slope to accommodate a bedroom and a bathroom.
A new relationship can eventually be established with all new and existing exterior openings, now visible from the former landing space: traditional timber sash windows are re-introduced to replace unsightly UPVC frames, and skylights are put in to direct one’s view outwards and upwards.
photo: Gianluca Maver
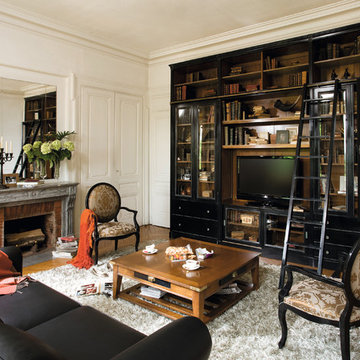
アムステルダムにあるお手頃価格の中くらいなコンテンポラリースタイルのおしゃれなLDK (ライブラリー、白い壁、濃色無垢フローリング、茶色い床、暖炉なし、石材の暖炉まわり、埋込式メディアウォール、黒いソファ) の写真
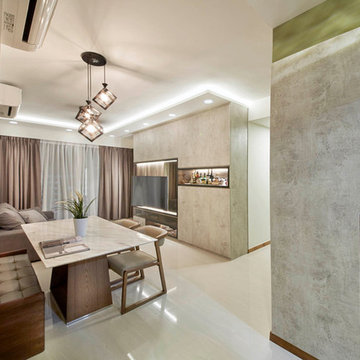
This modern contemporary home has a neutral color pallet with some natural textures. The dining area has a feature wall in stone tile formation in grey with a wide mirror, frame in black. The dining area has a marble like counter top with medium wood finish stand. The living area has a feature wall in cement like finish in grey with single shelving/display mantle with hidden track lights. Lighting all around with L-shaped false ceiling. Overall, walls are white washed with white ceramic tiling.
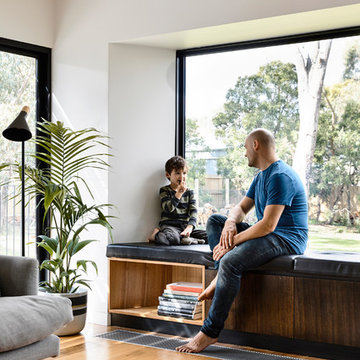
Derek Swalwell
他の地域にあるお手頃価格の中くらいなコンテンポラリースタイルのおしゃれなLDK (白い壁、淡色無垢フローリング、標準型暖炉、金属の暖炉まわり、据え置き型テレビ) の写真
他の地域にあるお手頃価格の中くらいなコンテンポラリースタイルのおしゃれなLDK (白い壁、淡色無垢フローリング、標準型暖炉、金属の暖炉まわり、据え置き型テレビ) の写真
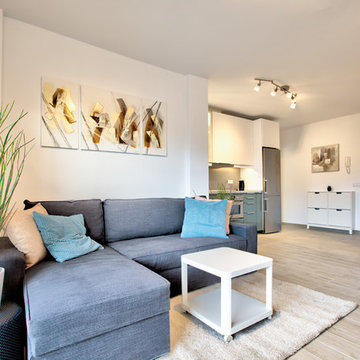
Markus Walber
お手頃価格の中くらいなコンテンポラリースタイルのおしゃれなLDK (白い壁、セラミックタイルの床、暖炉なし、据え置き型テレビ、ベージュの床) の写真
お手頃価格の中くらいなコンテンポラリースタイルのおしゃれなLDK (白い壁、セラミックタイルの床、暖炉なし、据え置き型テレビ、ベージュの床) の写真
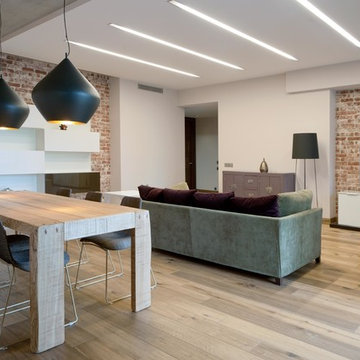
Заказчику хотелось видеть современное комфортное жилье, в связи с чем был задуман и воплощен интерьер в стилистике "лофт" с небольшим уклоном в кантри.
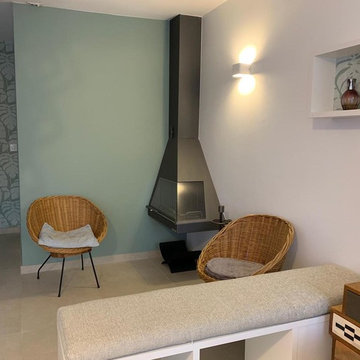
ニースにあるお手頃価格の中くらいなコンテンポラリースタイルのおしゃれなLDK (ライブラリー、緑の壁、据え置き型テレビ、セラミックタイルの床、コーナー設置型暖炉、金属の暖炉まわり、グレーの床) の写真
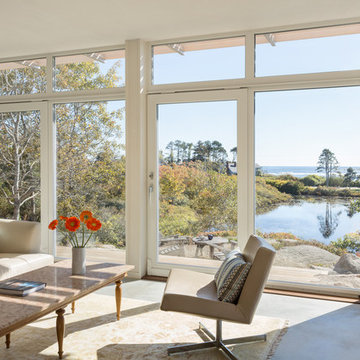
Trent Bell
ポートランド(メイン)にあるお手頃価格の中くらいなコンテンポラリースタイルのおしゃれなLDK (白い壁、コンクリートの床、横長型暖炉、コンクリートの暖炉まわり、埋込式メディアウォール) の写真
ポートランド(メイン)にあるお手頃価格の中くらいなコンテンポラリースタイルのおしゃれなLDK (白い壁、コンクリートの床、横長型暖炉、コンクリートの暖炉まわり、埋込式メディアウォール) の写真
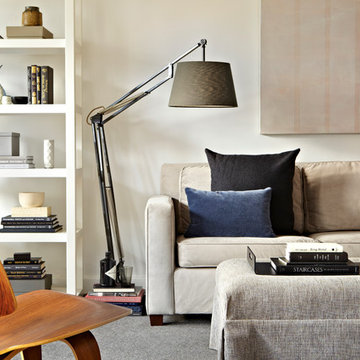
Our Manhattan client was looking to create a sophisticated space to entertain as well as relax in.
Photo by Jacob Snavely
ニューヨークにあるお手頃価格の中くらいなコンテンポラリースタイルのおしゃれなLDK (白い壁、淡色無垢フローリング、据え置き型テレビ) の写真
ニューヨークにあるお手頃価格の中くらいなコンテンポラリースタイルのおしゃれなLDK (白い壁、淡色無垢フローリング、据え置き型テレビ) の写真
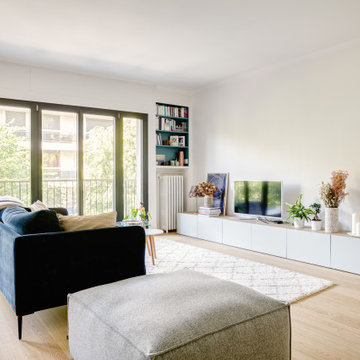
Pour ce projet, nous avons travaillé de concert avec notre cliente. L’objectif était d’ouvrir les espaces et rendre l’appartement le plus lumineux possible. Pour ce faire, nous avons absolument TOUT cassé ! Seuls vestiges de l’ancien appartement : 2 poteaux, les chauffages et la poutre centrale.
Nous avons ainsi réagencé toutes les pièces, supprimé les couloirs et changé les fenêtres. La palette de couleurs était principalement blanche pour accentuer la luminosité; le tout ponctué par des touches de couleurs vert-bleues et boisées. Résultat : des pièces de vie ouvertes, chaleureuses qui baignent dans la lumière.
De nombreux rangements, faits maison par nos experts, ont pris place un peu partout dans l’appartement afin de s’inscrire parfaitement dans l’espace. Exemples probants de notre savoir-faire : le meuble bleu dans la chambre parentale ou encore celui en forme d’arche.
Grâce à notre process et notre expérience, la rénovation de cet appartement de 100m2 a duré 4 mois et coûté env. 100 000 euros #MonConceptHabitation
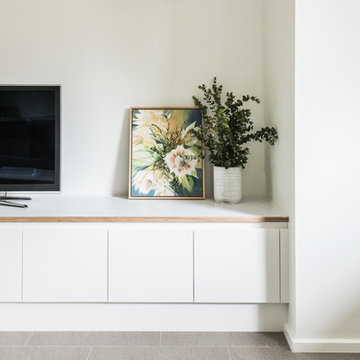
Jessie May Photography
メルボルンにあるお手頃価格の中くらいなコンテンポラリースタイルのおしゃれなLDK (白い壁、磁器タイルの床、据え置き型テレビ、グレーの床) の写真
メルボルンにあるお手頃価格の中くらいなコンテンポラリースタイルのおしゃれなLDK (白い壁、磁器タイルの床、据え置き型テレビ、グレーの床) の写真
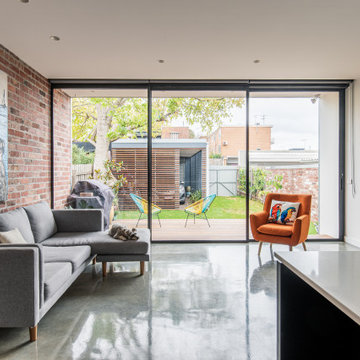
メルボルンにあるお手頃価格の中くらいなコンテンポラリースタイルのおしゃれなLDK (白い壁、コンクリートの床、グレーの床、暖炉なし、据え置き型テレビ) の写真
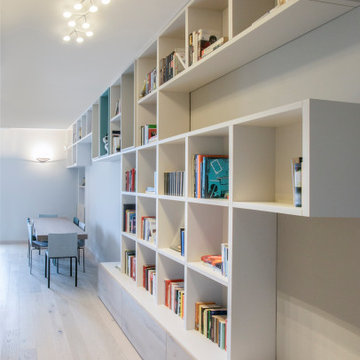
ミラノにあるお手頃価格の中くらいなコンテンポラリースタイルのおしゃれなLDK (ライブラリー、グレーの壁、塗装フローリング、暖炉なし、ベージュの床、埋込式メディアウォール) の写真
お手頃価格の中くらいなベージュのコンテンポラリースタイルのLDK (埋込式メディアウォール、据え置き型テレビ) の写真
1
