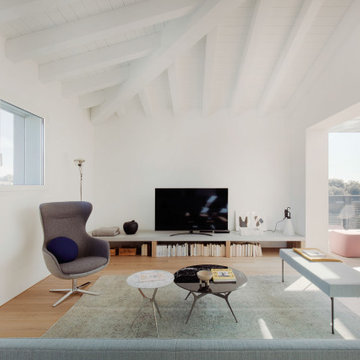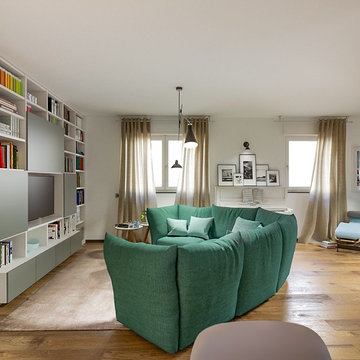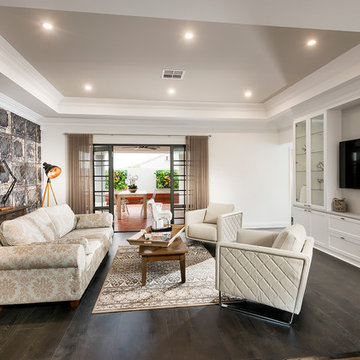中くらいなベージュのコンテンポラリースタイルのLDK (濃色無垢フローリング、埋込式メディアウォール、据え置き型テレビ) の写真
絞り込み:
資材コスト
並び替え:今日の人気順
写真 1〜20 枚目(全 42 枚)
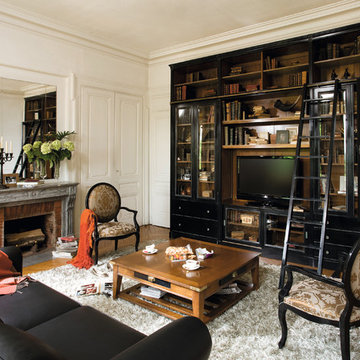
アムステルダムにあるお手頃価格の中くらいなコンテンポラリースタイルのおしゃれなLDK (ライブラリー、白い壁、濃色無垢フローリング、茶色い床、暖炉なし、石材の暖炉まわり、埋込式メディアウォール、黒いソファ) の写真

To dwell and establish connections with a place is a basic human necessity often combined, amongst other things, with light and is performed in association with the elements that generate it, be they natural or artificial. And in the renovation of this purpose-built first floor flat in a quiet residential street in Kennington, the use of light in its varied forms is adopted to modulate the space and create a brand new dwelling, adapted to modern living standards.
From the intentionally darkened entrance lobby at the lower ground floor – as seen in Mackintosh’s Hill House – one is led to a brighter upper level where the insertion of wide pivot doors creates a flexible open plan centred around an unfinished plaster box-like pod. Kitchen and living room are connected and use a stair balustrade that doubles as a bench seat; this allows the landing to become an extension of the kitchen/dining area - rather than being merely circulation space – with a new external view towards the landscaped terrace at the rear.
The attic space is converted: a modernist black box, clad in natural slate tiles and with a wide sliding window, is inserted in the rear roof slope to accommodate a bedroom and a bathroom.
A new relationship can eventually be established with all new and existing exterior openings, now visible from the former landing space: traditional timber sash windows are re-introduced to replace unsightly UPVC frames, and skylights are put in to direct one’s view outwards and upwards.
photo: Gianluca Maver
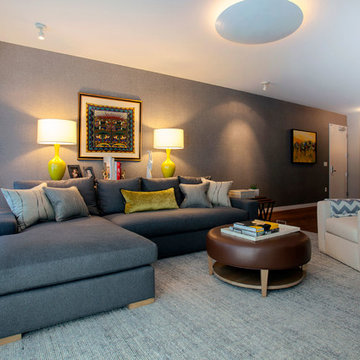
Opposite the fireplace, a textured wall gives the room a tailored, masculine look. This specialty wall covering looks and feels like fabric, but is made of easy to maintain vinyl. Think small child.
An elevated console table behind the sectional moves the furnishing away from the wall and closer to the fire creating a more intimate space.
Bright yellow lamps frame the sofa, and the owner’s beautifully hung artwork and custom designed pillows, custom woven window shades all harmonized to create beautiful layers of colors and textures.
Ramona d'Viola - ilumus photography
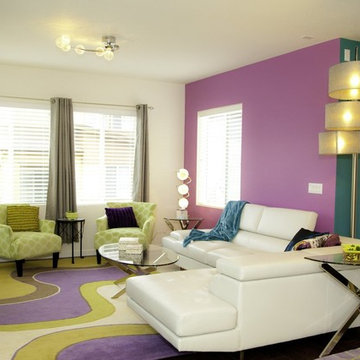
Modern! Bright! Colorful! This space was a new build, and the family lived overseas. They approved the palette and some of the furniture. This space was created by layering colors, creating balance with pairs, and mixing textures.
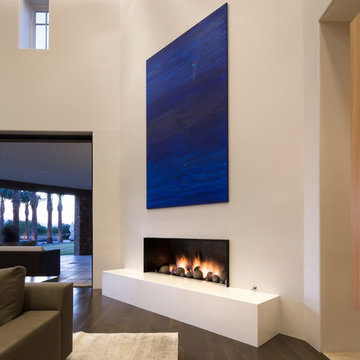
Winquist Photagraphy
フェニックスにある高級な中くらいなコンテンポラリースタイルのおしゃれなリビング (白い壁、濃色無垢フローリング、横長型暖炉、漆喰の暖炉まわり、埋込式メディアウォール、茶色い床) の写真
フェニックスにある高級な中くらいなコンテンポラリースタイルのおしゃれなリビング (白い壁、濃色無垢フローリング、横長型暖炉、漆喰の暖炉まわり、埋込式メディアウォール、茶色い床) の写真
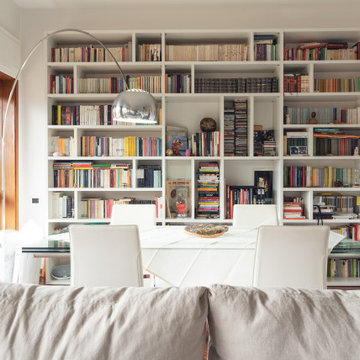
Descrizione
Committente: Arch. Valentina Calvanese. Ripresa fotografica: impiego obiettivo 24mm su pieno formato; macchina su treppiedi con allineamento ortogonale dell'inquadratura; impiego luce naturale esistente con l'ausilio di luci flash e luci continue 5400°K. Post-produzione: aggiustamenti base immagine; fusione manuale di livelli con differente esposizione per produrre un'immagine ad alto intervallo dinamico ma realistica; rimozione elementi di disturbo. Obiettivo commerciale: realizzazione fotografie di complemento ad annunci su siti web agenzia immobiliare; pubblicità su social network; pubblicità a stampa (principalmente volantini e pieghevoli).
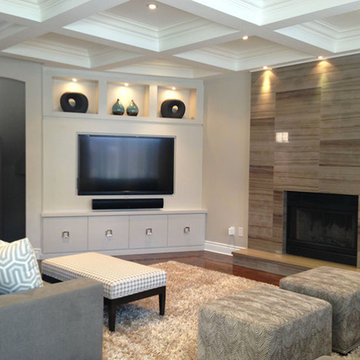
モントリオールにある中くらいなコンテンポラリースタイルのおしゃれなLDK (白い壁、濃色無垢フローリング、標準型暖炉、タイルの暖炉まわり、埋込式メディアウォール) の写真
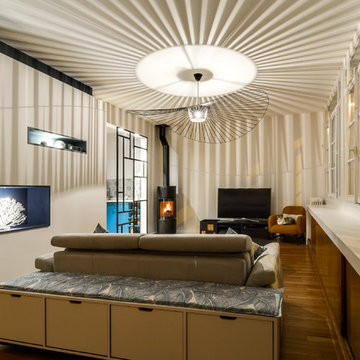
Meero
パリにあるお手頃価格の中くらいなコンテンポラリースタイルのおしゃれなLDK (白い壁、濃色無垢フローリング、薪ストーブ、金属の暖炉まわり、据え置き型テレビ、茶色い床) の写真
パリにあるお手頃価格の中くらいなコンテンポラリースタイルのおしゃれなLDK (白い壁、濃色無垢フローリング、薪ストーブ、金属の暖炉まわり、据え置き型テレビ、茶色い床) の写真
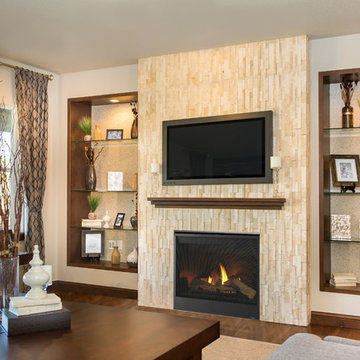
ダラスにある中くらいなコンテンポラリースタイルのおしゃれなリビング (ベージュの壁、濃色無垢フローリング、標準型暖炉、石材の暖炉まわり、埋込式メディアウォール、茶色い床) の写真
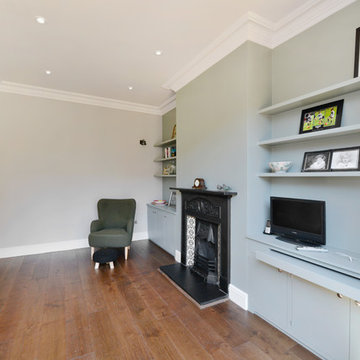
ロンドンにある中くらいなコンテンポラリースタイルのおしゃれなLDK (ミュージックルーム、青い壁、濃色無垢フローリング、標準型暖炉、コンクリートの暖炉まわり、据え置き型テレビ、青い床) の写真
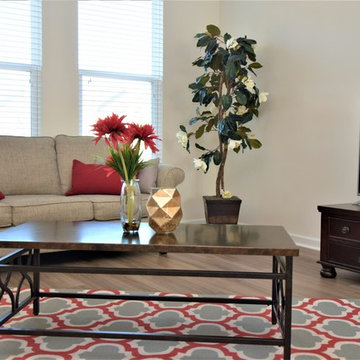
Alina Moisiade
アトランタにある中くらいなコンテンポラリースタイルのおしゃれなリビング (ベージュの壁、濃色無垢フローリング、暖炉なし、据え置き型テレビ、茶色い床) の写真
アトランタにある中くらいなコンテンポラリースタイルのおしゃれなリビング (ベージュの壁、濃色無垢フローリング、暖炉なし、据え置き型テレビ、茶色い床) の写真
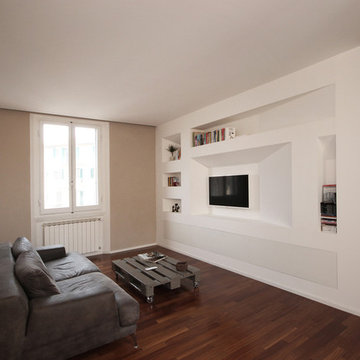
Questa Ristrutturazione Completa di una Casa a Firenze è stata affrontata con lo studio dell’Interior Design su misura degli arredi e degli elementi architettonici delle stanze.
La planimetria determinava stanze spesso irregolari di forma trapezia, forse meno comode ma estremamente affascinanti. Sono partito da questi lati continuamente “sguinciati” per concepire l’Architettura d’Interni, abbiamo abbattuto e cerchiato una parete portante all’ingresso, e questo gesto ha permesso di annullare l’incombenza del lunghissimo corridoio tipico delle abitazioni di quel periodo.
L’intera casa è stata affrontata con un ampio uso di elementi in cartongesso, come nei soffitti ottenendo giochi di luce indiretta, e nelle pareti-librerie disegnate con un sistema di nicchie irregolari asimmetriche che sono diventate il leitmotiv della Ristrutturazione di Casa Sofia e del suo Interior Design completamente progettato e realizzato su misura.
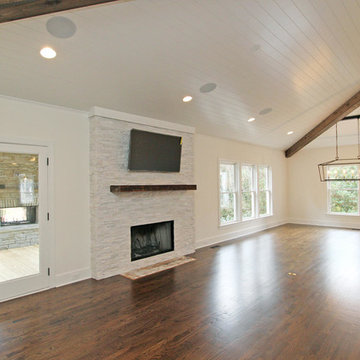
T&T Photos
アトランタにある中くらいなコンテンポラリースタイルのおしゃれなリビング (白い壁、濃色無垢フローリング、標準型暖炉、埋込式メディアウォール) の写真
アトランタにある中くらいなコンテンポラリースタイルのおしゃれなリビング (白い壁、濃色無垢フローリング、標準型暖炉、埋込式メディアウォール) の写真
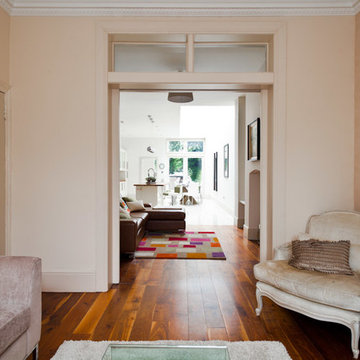
John Jordan Photography
ダブリンにあるお手頃価格の中くらいなコンテンポラリースタイルのおしゃれなリビング (ベージュの壁、濃色無垢フローリング、標準型暖炉、石材の暖炉まわり、据え置き型テレビ) の写真
ダブリンにあるお手頃価格の中くらいなコンテンポラリースタイルのおしゃれなリビング (ベージュの壁、濃色無垢フローリング、標準型暖炉、石材の暖炉まわり、据え置き型テレビ) の写真
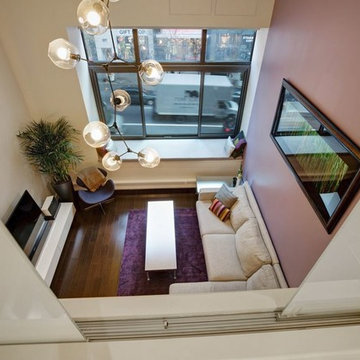
ニューヨークにある中くらいなコンテンポラリースタイルのおしゃれなLDK (紫の壁、濃色無垢フローリング、暖炉なし、据え置き型テレビ、茶色い床) の写真
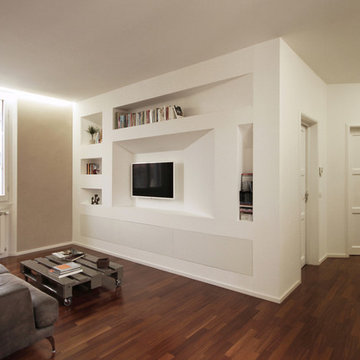
Questa Ristrutturazione Completa di una Casa a Firenze è stata affrontata con lo studio dell’Interior Design su misura degli arredi e degli elementi architettonici delle stanze.
La planimetria determinava stanze spesso irregolari di forma trapezia, forse meno comode ma estremamente affascinanti. Sono partito da questi lati continuamente “sguinciati” per concepire l’Architettura d’Interni, abbiamo abbattuto e cerchiato una parete portante all’ingresso, e questo gesto ha permesso di annullare l’incombenza del lunghissimo corridoio tipico delle abitazioni di quel periodo.
L’intera casa è stata affrontata con un ampio uso di elementi in cartongesso, come nei soffitti ottenendo giochi di luce indiretta, e nelle pareti-librerie disegnate con un sistema di nicchie irregolari asimmetriche che sono diventate il leitmotiv della Ristrutturazione di Casa Sofia e del suo Interior Design completamente progettato e realizzato su misura.
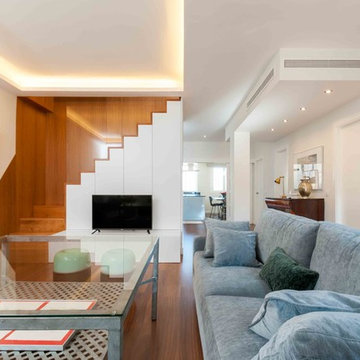
セビリアにある高級な中くらいなコンテンポラリースタイルのおしゃれなLDK (ライブラリー、白い壁、濃色無垢フローリング、暖炉なし、据え置き型テレビ) の写真
中くらいなベージュのコンテンポラリースタイルのLDK (濃色無垢フローリング、埋込式メディアウォール、据え置き型テレビ) の写真
1
