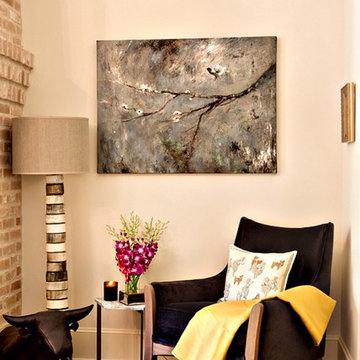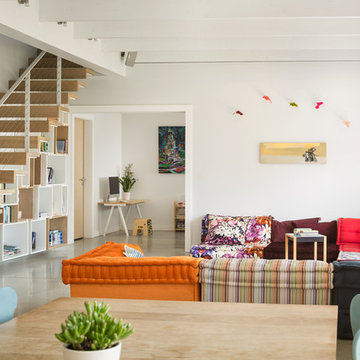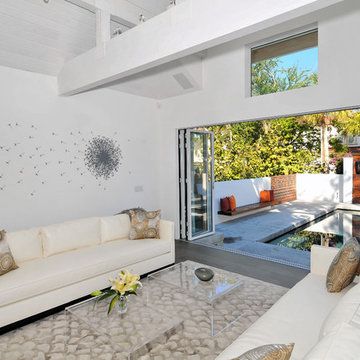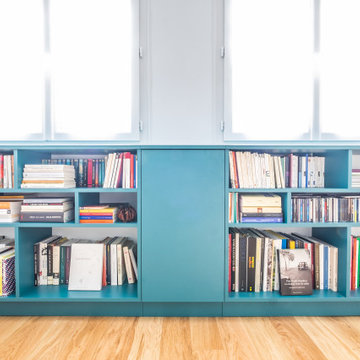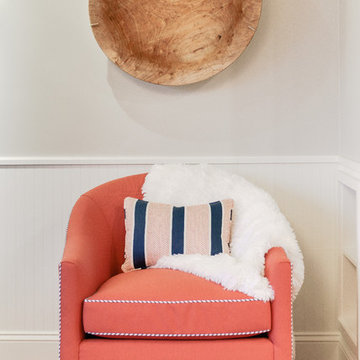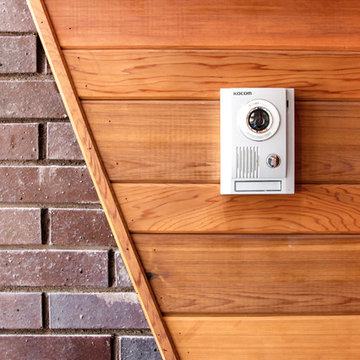高級なオレンジのコンテンポラリースタイルのリビングの写真
絞り込み:
資材コスト
並び替え:今日の人気順
写真 41〜60 枚目(全 244 枚)
1/4
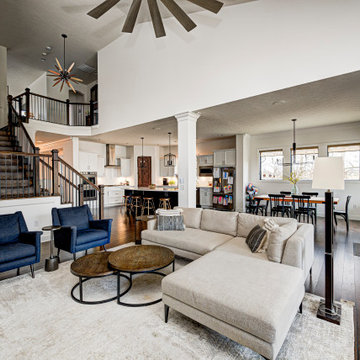
Our Carmel design-build studio was tasked with organizing our client’s basement and main floor to improve functionality and create spaces for entertaining.
In the basement, the goal was to include a simple dry bar, theater area, mingling or lounge area, playroom, and gym space with the vibe of a swanky lounge with a moody color scheme. In the large theater area, a U-shaped sectional with a sofa table and bar stools with a deep blue, gold, white, and wood theme create a sophisticated appeal. The addition of a perpendicular wall for the new bar created a nook for a long banquette. With a couple of elegant cocktail tables and chairs, it demarcates the lounge area. Sliding metal doors, chunky picture ledges, architectural accent walls, and artsy wall sconces add a pop of fun.
On the main floor, a unique feature fireplace creates architectural interest. The traditional painted surround was removed, and dark large format tile was added to the entire chase, as well as rustic iron brackets and wood mantel. The moldings behind the TV console create a dramatic dimensional feature, and a built-in bench along the back window adds extra seating and offers storage space to tuck away the toys. In the office, a beautiful feature wall was installed to balance the built-ins on the other side. The powder room also received a fun facelift, giving it character and glitz.
---
Project completed by Wendy Langston's Everything Home interior design firm, which serves Carmel, Zionsville, Fishers, Westfield, Noblesville, and Indianapolis.
For more about Everything Home, see here: https://everythinghomedesigns.com/
To learn more about this project, see here:
https://everythinghomedesigns.com/portfolio/carmel-indiana-posh-home-remodel
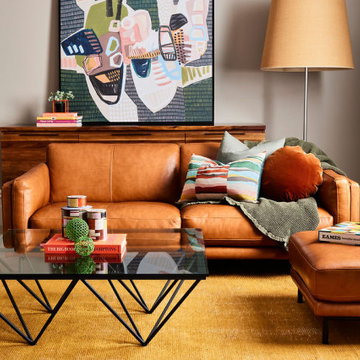
A warm and vibrant family living room with easy care tan leather chaise lounge, placed on a wool ochre PET rug. A design classic pyramid coffee table holds an eclectic collection of colourful family collections and the room is given a dramatic punch with an oversized floor lamp and a large abstract painting.
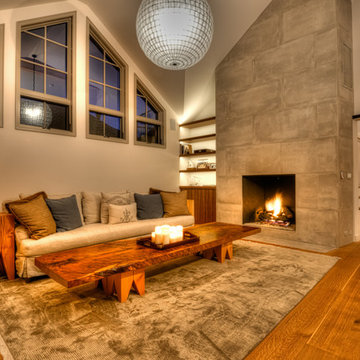
This home is a beautiful combination of contemporary design and mountain home decor. It features a warm fireplace with a stone slab backsplash. High ceiling with real wood floors that gives the feeling of a luxurious cabin.
Built by ULFBUILT.
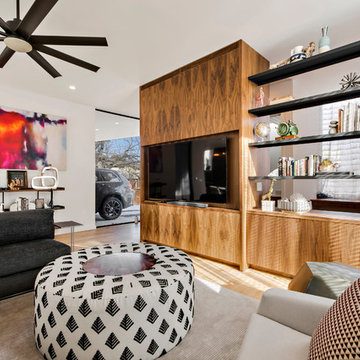
Contemporary living room with custom sectional and ottoman. Open shelving. Contemporary accessories and colorful artwork warm up the space.
オースティンにある高級な広いコンテンポラリースタイルのおしゃれなLDK (白い壁、淡色無垢フローリング、暖炉なし、ベージュの床、壁掛け型テレビ) の写真
オースティンにある高級な広いコンテンポラリースタイルのおしゃれなLDK (白い壁、淡色無垢フローリング、暖炉なし、ベージュの床、壁掛け型テレビ) の写真
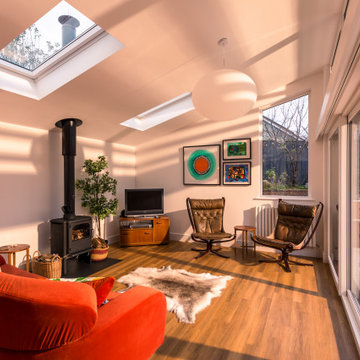
Our clients wanted a complete contrast to their existing brick bungalow.
Gary and Caron were clear from the start; they wanted an extension that was beautiful, elegant and modern - a complete contrast from their existing brick bungalow. With some major internal alterations too, this project was brilliant to work on from start to finish. The use of a mono pitched roof, burnt timber cladding (done by the clients themselves), beautiful louvred shading and large areas of glazing all came together to create this striking extension to the home. The new rear living room provides a tranquil space, filled with light and with a seamless connection to the garden. Internally the new bedroom arrangement and master suite now allow the previously dark entrance hall to be flooded with light from front to back, cleverly dividing the internal space between bedrooms and daytime rooms. We are absolutely delighted with the end result and more importantly, so are the clients!
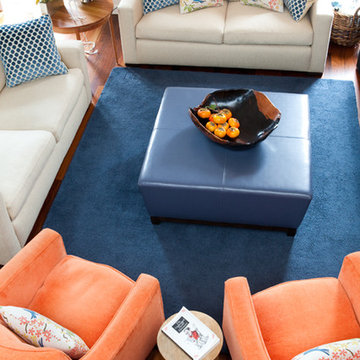
Liz Daly Photography
サンフランシスコにある高級な中くらいなコンテンポラリースタイルのおしゃれなリビング (白い壁、無垢フローリング、壁掛け型テレビ) の写真
サンフランシスコにある高級な中くらいなコンテンポラリースタイルのおしゃれなリビング (白い壁、無垢フローリング、壁掛け型テレビ) の写真
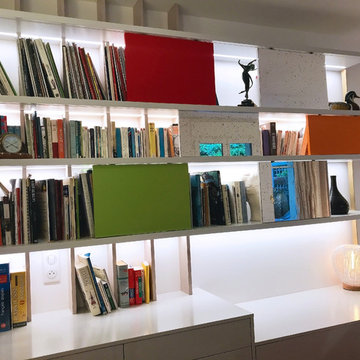
Conception d'une bibliothèque sur mesure, montants en laiton, claustra intégré et rétro éclairage. Les espaces de rangement correspondent aux besoins des clients. Des modules colorés et coulissants ont été ajoutés pour faire écho aux couleurs vives en touches du salon et de la cuisine. Les panneaux coulissants en miroir piqué sont là pour réfléchir la lumière et donner une touche de caractère à l'ensemble.
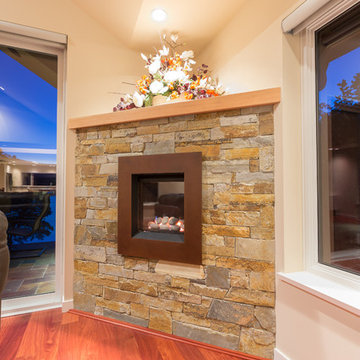
This was a 1950's lake cabin that we transformed into a permanent residence. As a cabin, the original builder hadn't taken advantage of the beautiful lake view. This became the main focus of the design, along with the homeowners request to make it bright and airy. We created the vaulted ceiling and added many large windows and skylights.
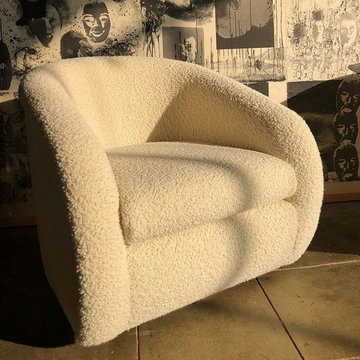
Beautiful Exclusive Alpaca, Wool & Cotton Boucle Fabric made for Diamond in Belgium, Re-upholstered on these Barrel Chairs, simply stunning.
ロサンゼルスにある高級な中くらいなコンテンポラリースタイルのおしゃれなリビング (青い壁、テレビなし) の写真
ロサンゼルスにある高級な中くらいなコンテンポラリースタイルのおしゃれなリビング (青い壁、テレビなし) の写真
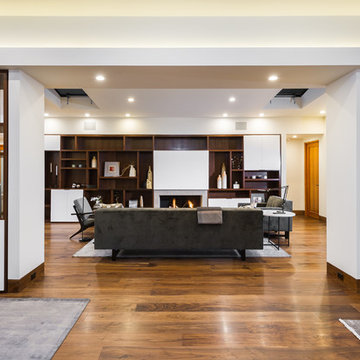
Ulimited Style Photography
ロサンゼルスにある高級な中くらいなコンテンポラリースタイルのおしゃれなLDK (白い壁、無垢フローリング、標準型暖炉、石材の暖炉まわり、内蔵型テレビ) の写真
ロサンゼルスにある高級な中くらいなコンテンポラリースタイルのおしゃれなLDK (白い壁、無垢フローリング、標準型暖炉、石材の暖炉まわり、内蔵型テレビ) の写真
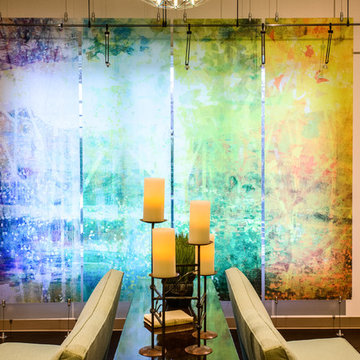
Art at Large, Inc. worked with Hospice of the Chesapeake and Cathy Cherry of Purple Cherry Architects to produce site-specific translucent artwork as an illuminated window treatment for the Sanctuary space. The artwork was an abstract stained-glass-like interpretation of the change of colors in nature throughout the seasons, representing the progression of life. The artwork of the room works with the beautiful architecture of the space to create a calming, intimate environment to invite comforting and meditation.
Photo © Alison Harbaugh, Sugar Farm Productions
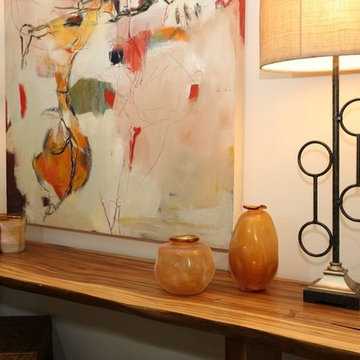
A transitional open-concept house featuring a neutral color scheme with touches of red, gray L-shaped couch, stone fireplace, red sofa chair, red ornaments, contemporary wall art and ornaments, colorful area rug, patterned bench, white cabinet with mirror doors, and wooden sideboard.
Home designed by Aiken interior design firm, Nandina Home & Design. They serve Augusta, Georgia, and Columbia and Lexington, South Carolina.
For more about Nandina Home & Design, click here: https://nandinahome.com/
To learn more about this project, click here: https://nandinahome.com/portfolio/rustic-modern-lake-house/
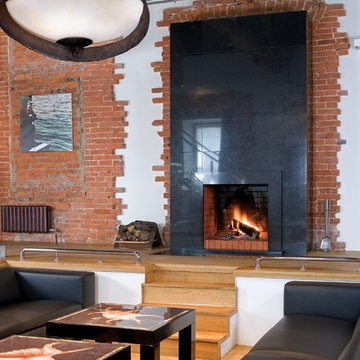
ソルトレイクシティにある高級な広いコンテンポラリースタイルのおしゃれなリビング (白い壁、淡色無垢フローリング、標準型暖炉、石材の暖炉まわり、テレビなし、茶色い床) の写真
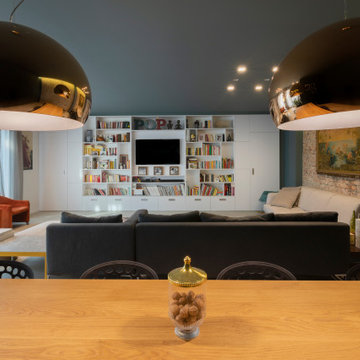
ミラノにある高級な広いコンテンポラリースタイルのおしゃれなリビングロフト (ライブラリー、青い壁、コンクリートの床、壁掛け型テレビ、グレーの床、グレーの天井) の写真
高級なオレンジのコンテンポラリースタイルのリビングの写真
3
